本帖最后由 肖申克的九叔_ 于 2018-11-13 16:05 编辑 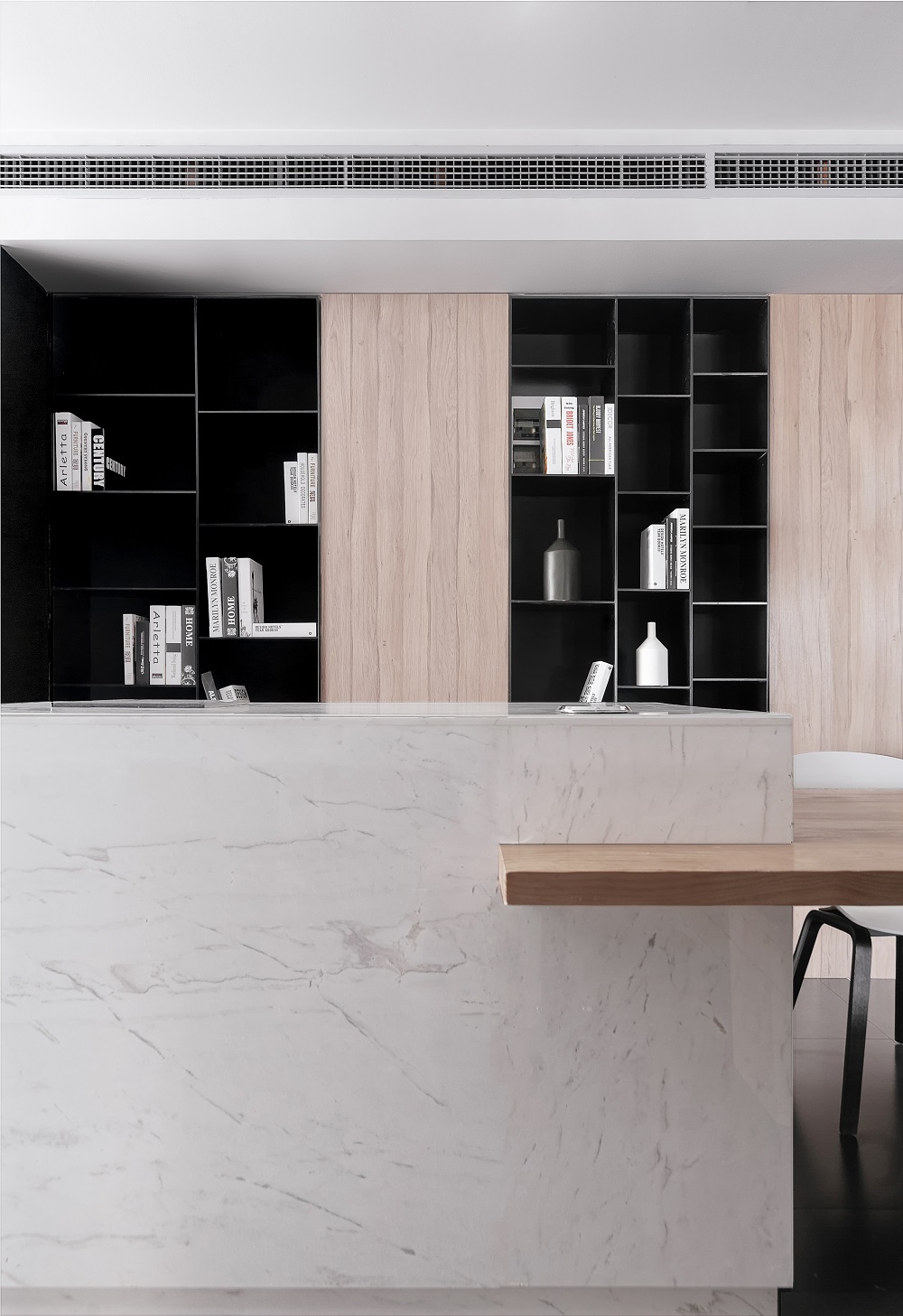
本案為高層住宅項目 面對地產商交付後千篇一律的户型結構 我們調整了空間區域的劃分 將原有的臥室空間納為公共區域. 結合了西廚加餐廳的功能 使客餐廳形成了L形的空間. The case is high_rise residential projects. In the face of the same type of family structure given by property developers, we adjusted the division of the space area, included the original bedroom space as a public area. Combined with the function of the Western kitchen and dining hall, the dining hall forms an L-shaped space. 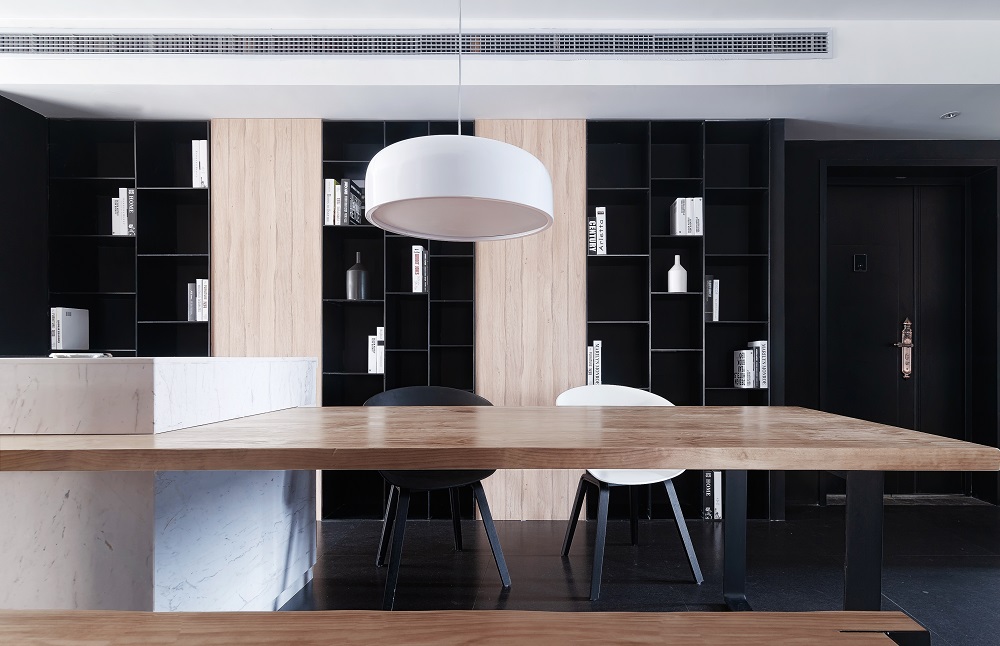
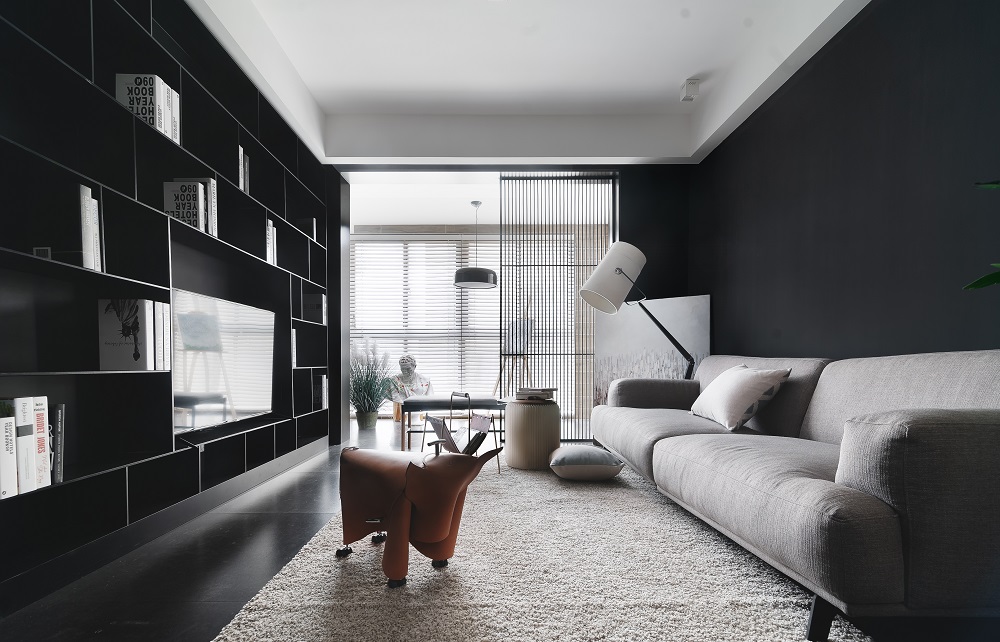
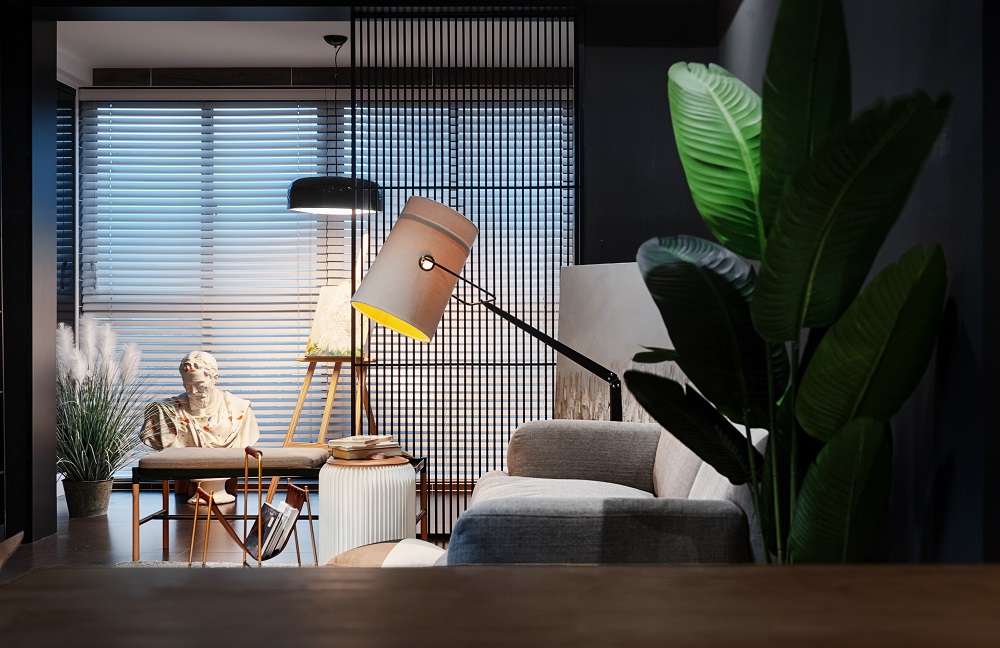
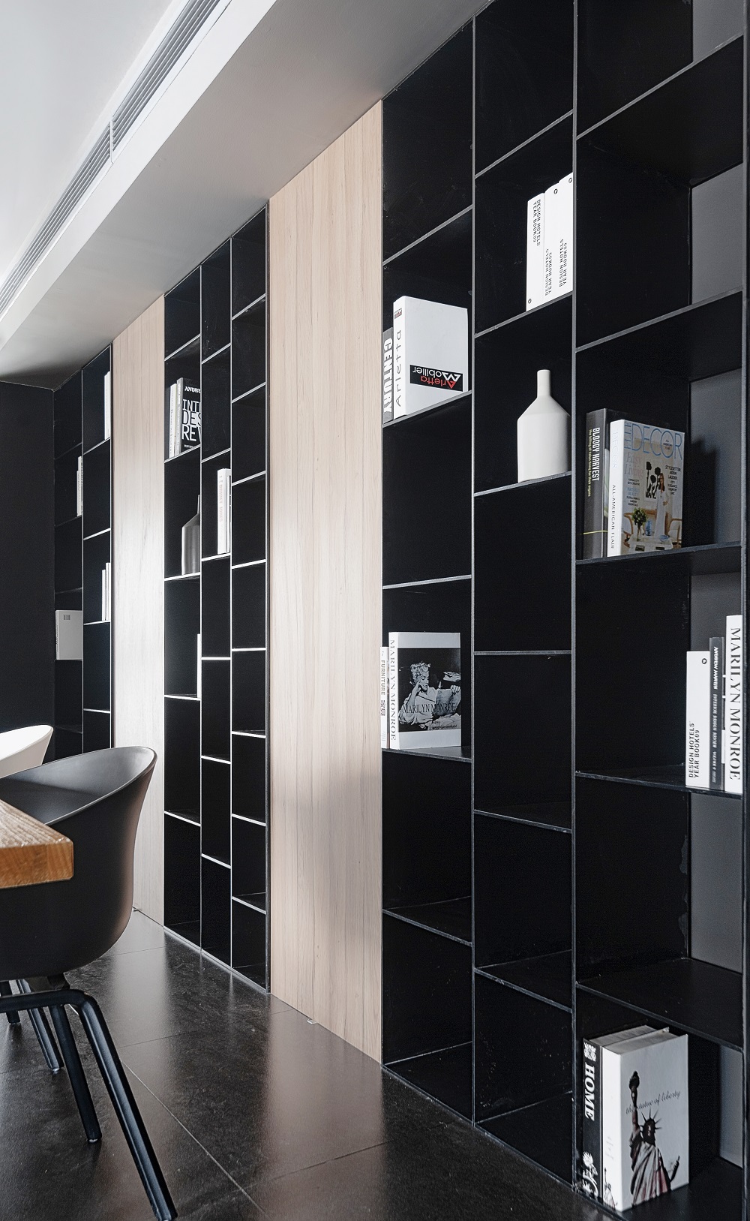
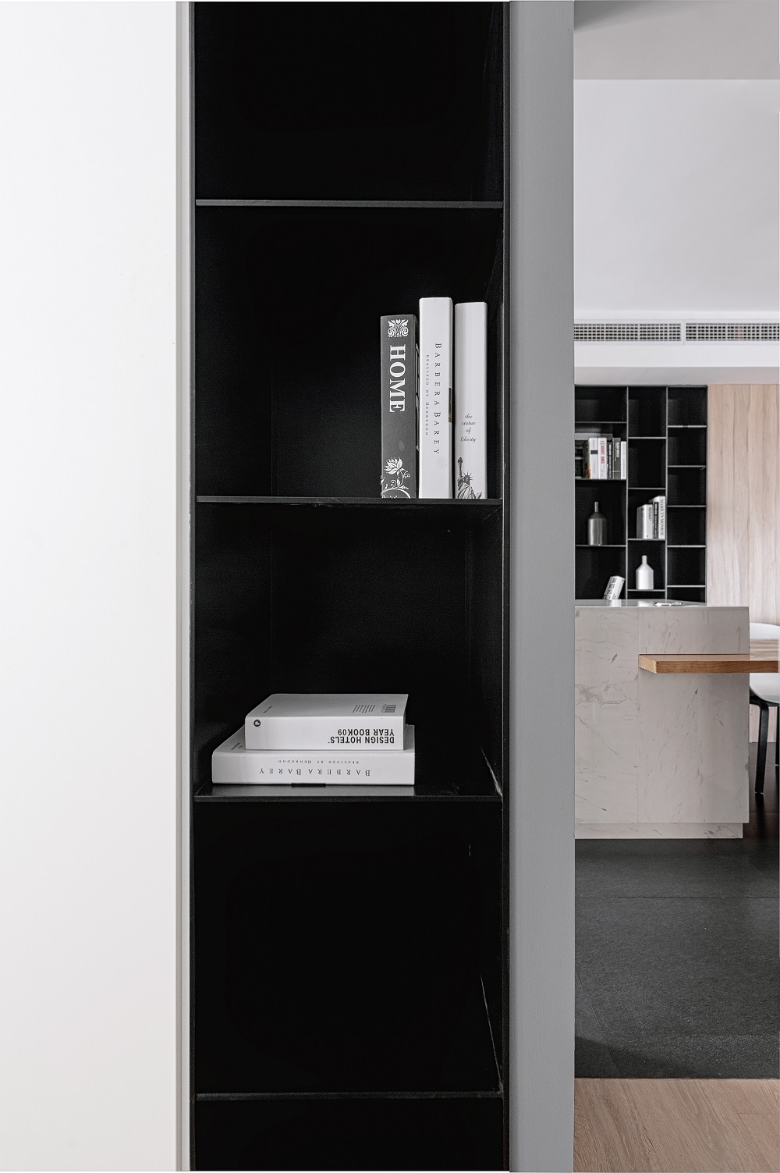
從臥室透過門洞看到餐廳空間See the dining hall space through the doorway from the bedroom 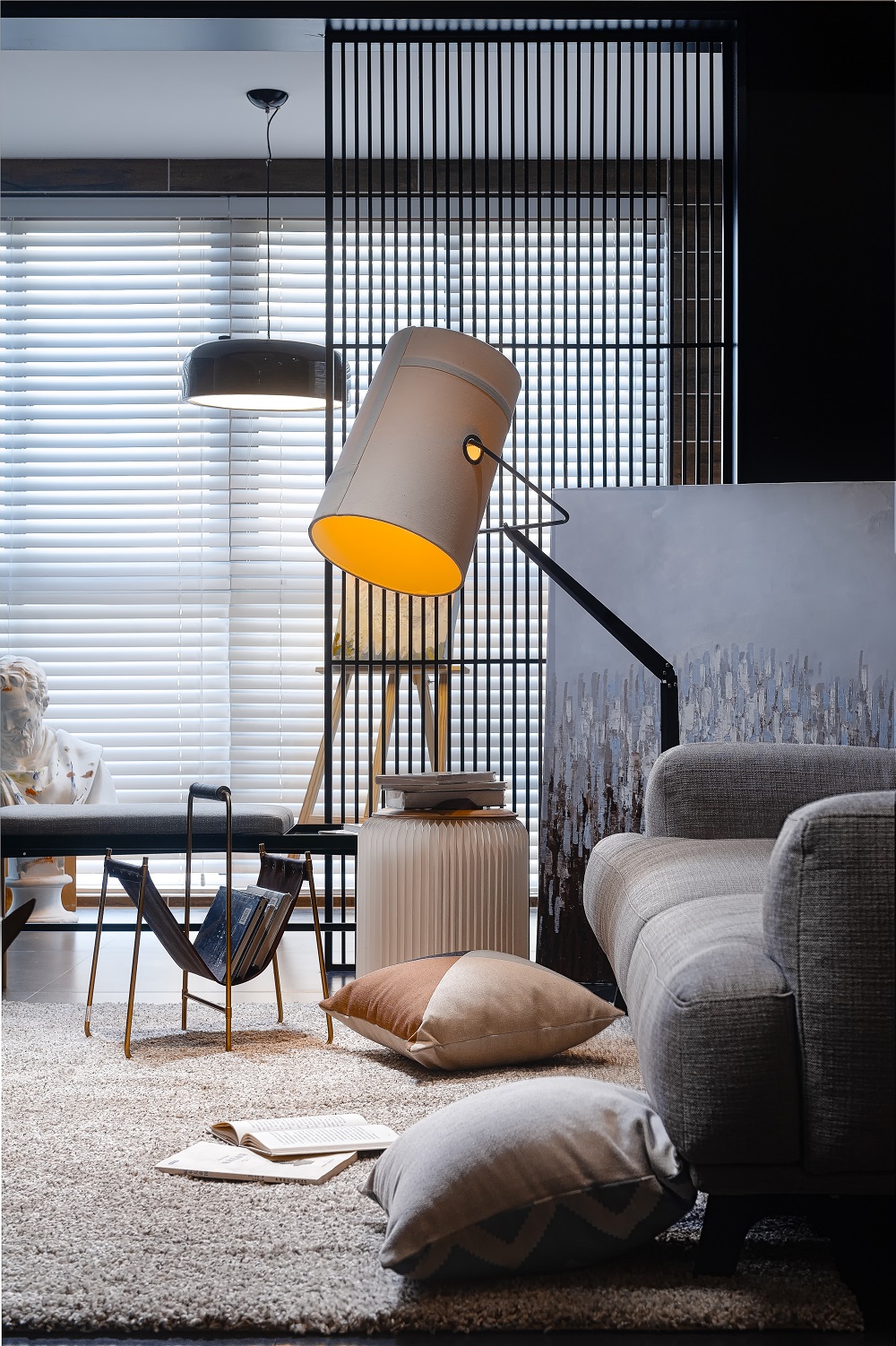
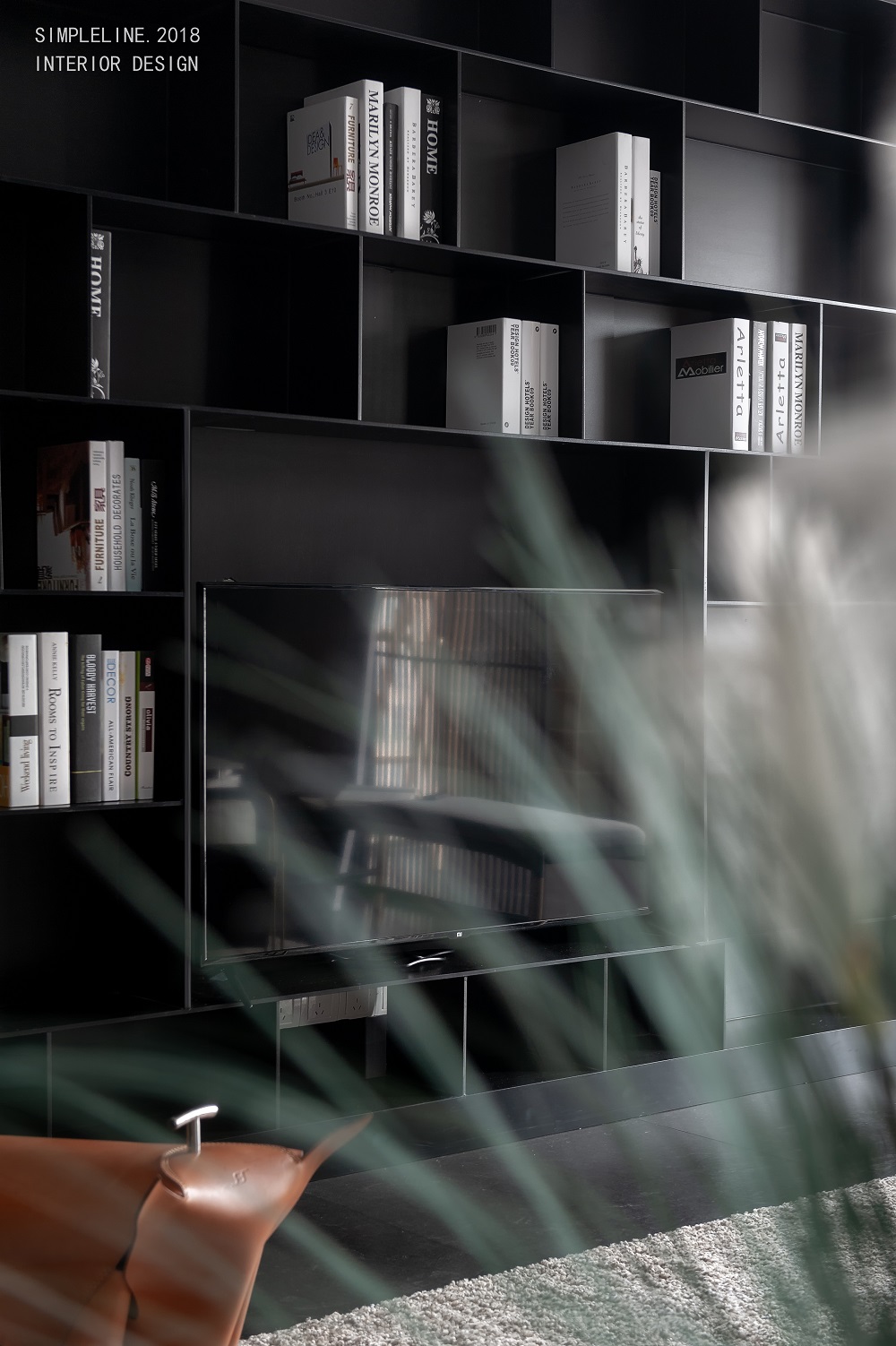
石材中島和木制桌面板的咬合連接 Grasp connection of the marble middle and wooden desk panel 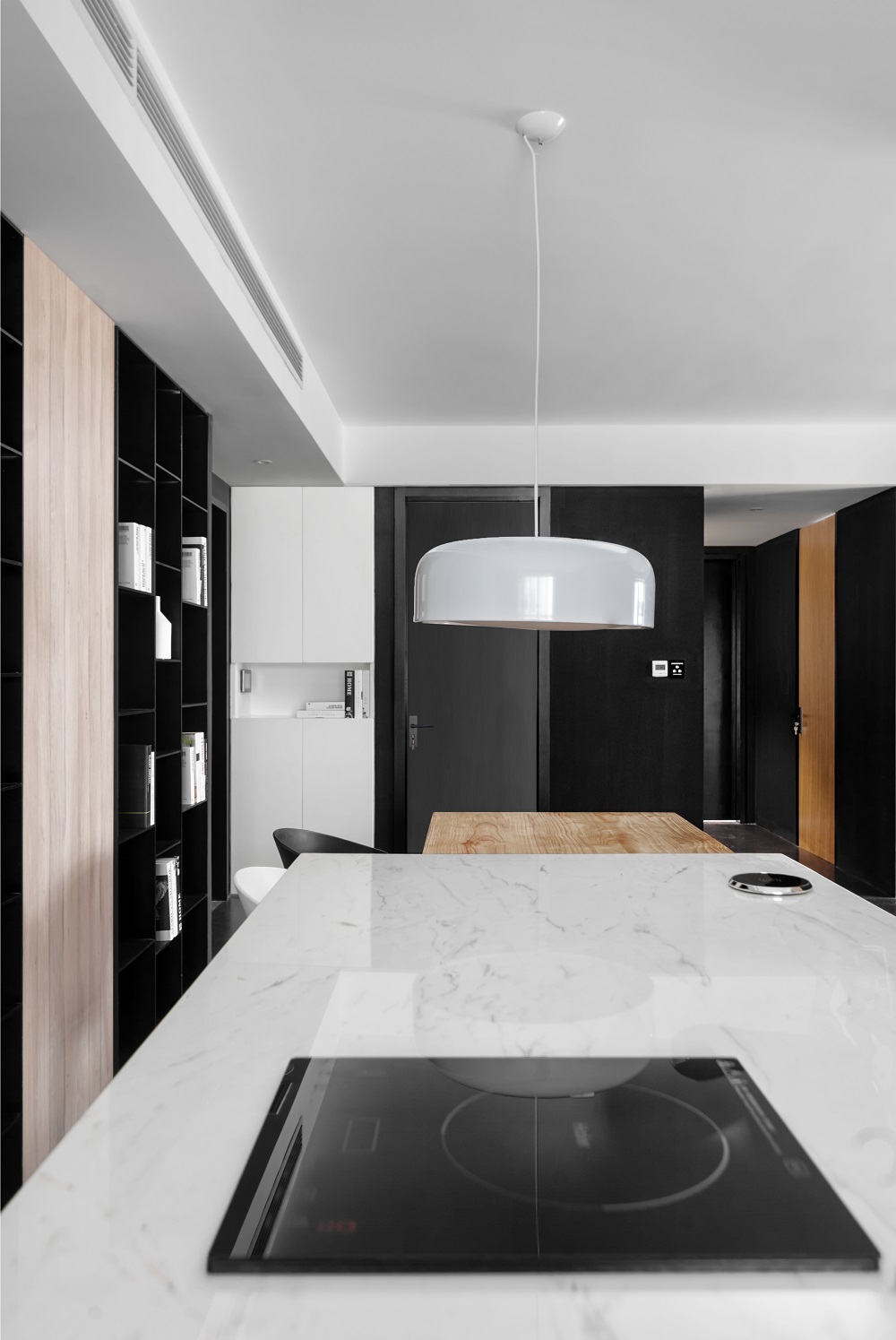
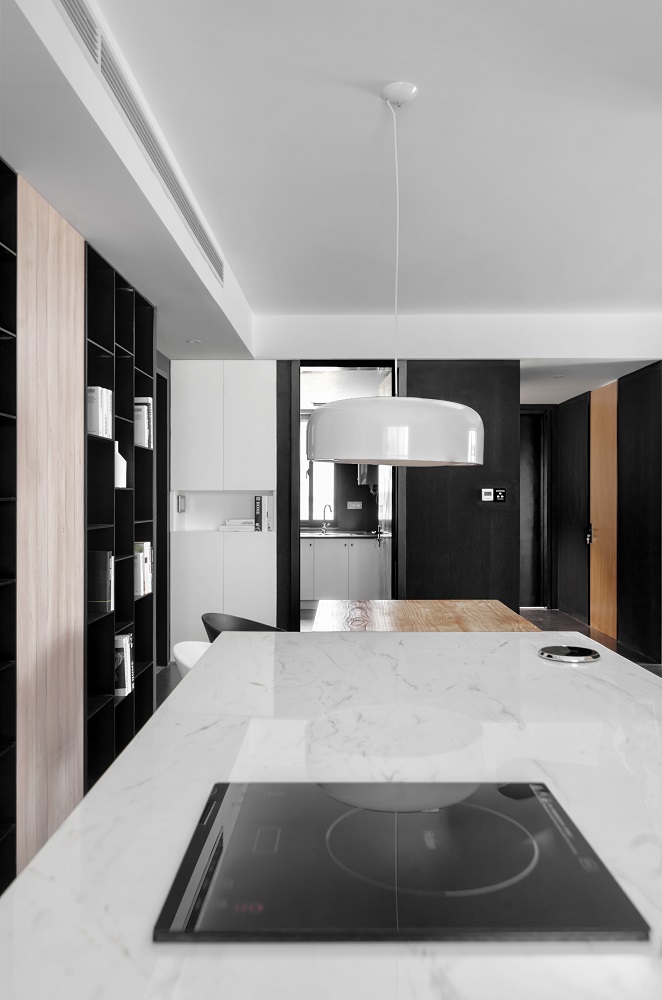
大理石的中島 嵌入了手機無線充電面板 電磁爐. 增加了島台使用的便利性.中島背部也做了抽屜櫃體及烤箱的收納處理. The middle of the marble is embedded in the mobile phone wireless charging panel and induction cooker, which increased the convenience. Back in the middle marble is also added with the drawer cabinet and oven storage treatment. 項目面積:124m2 Project Area .124m2 項目類型: 住宅 Project Types .Residence 竣工時間:2017.11 Completiondate. 2016.4.1 設計師/參與設計師 Design By. Simple Line 林薰 Summer 曹國柱 羅娜 軟裝設計 / 造物Sudio. Wechat:Frank-1865 新浪微博:SIM簡線室設 |
精华推荐
换一换
-
小小兔 2018-11-13 16:45:39

 整洁舒爽~~~回复举报
整洁舒爽~~~回复举报
-
pipiaibibi 2018-11-13 21:43:27
不是吧 效果图啊 膜拜 太写实 太真实 牛B

 收藏
收藏  说两句
说两句 












发表评论18