|
本帖最后由 njw0804 于 2019-2-14 18:04 编辑 一间美而暖的街头小店,足以承载你我的小确幸与小别离。无论心情好坏,走进这些店里,食物自带的灵魂香味,总能让人感到治愈,不管生活是否辛苦,都请记得,好好吃饭。 A beautiful and warm corner store is enough to harbor your fine yet transient moments and reluctant departures. Equipped with a good or bad mood, you will be able to step into these stores and be healed by the fragrance of food. No matter how life has treated you, please remember to have a decent meal whenever you can. 本案的由布米仓位于白龙江东街十九号舜禹大厦一楼,餐厅主要以日式套餐饭为主,早上有日式早餐(饭团等),中午日式套餐饭,晚上日料点餐,整体定位为轻奢的日式快餐店。设计师利用上翻窗户、木质元素、裸露水泥及布料酒帘,使得这家沿街门面的日式餐厅透过装潢就能演绎品牌独有的街头特色。吃惯了大众商圈日料,这种便捷板烧屋或许会带来不一样的感受。 Located on the 1st floor of Shunyu Mansion, 19 Bailongjiang Dong Street, Yufu Yonekura, a entry lux Japanese style fast food dinning hall, mainly offers Japanese set meals, including Japanese breakfast (Onigiri), Japanese lunch sets, and Japanese order meals. 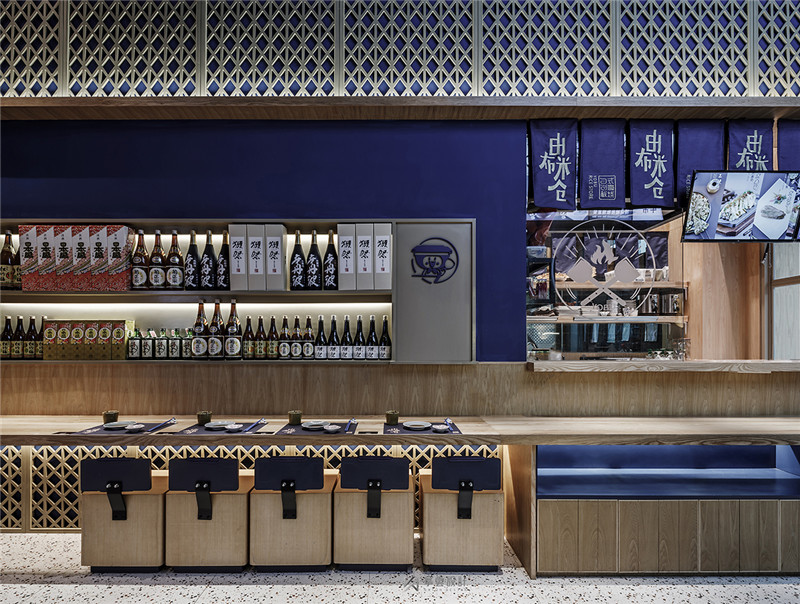
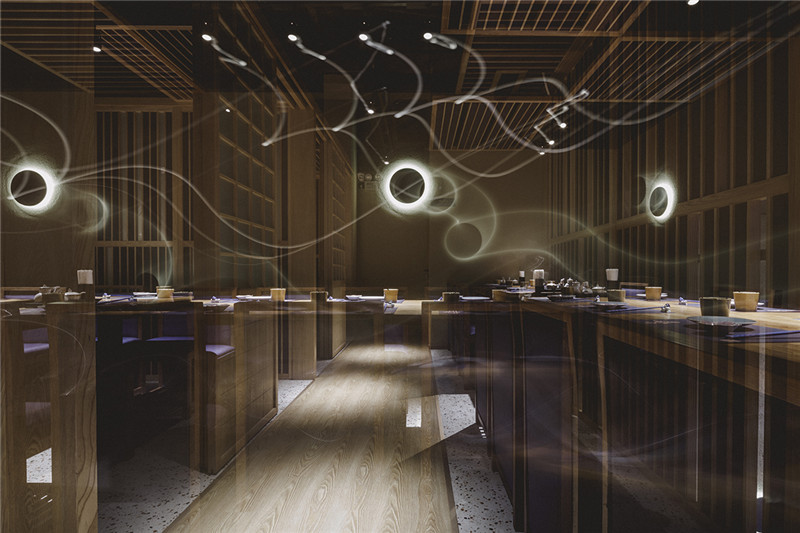
餐厅内部设计有意营造出时间加错重叠的空间感,还原日本街道小店的淳朴氛围,打造出一个能让人静下心来的舒适空间。一层用餐区藉由街景延伸视觉意象,浅木色、夯土色与藏蓝色搭配衍生出温暖、怀旧和质朴的气息,一扇月窗洞开,圆形墙壁在空间中越发突出,既有助于引入光线又烘托和式情景。 The restaurant's internal decoration is meant to create a sense of overlapped spaces, bring back the natural vibe of a Japanese street side diner and offer a comfortable space for relaxation. The dining area on the 1st floor functions as a visual extension of the street view, with the use of colors of light wood, rammed earth, and purplish blue to give rise to a warm, nostalgic and simple vibe. One moon shaped window sticks out from the space surrounded by walls, which not only allows in light, but promotes a Japanese feel. 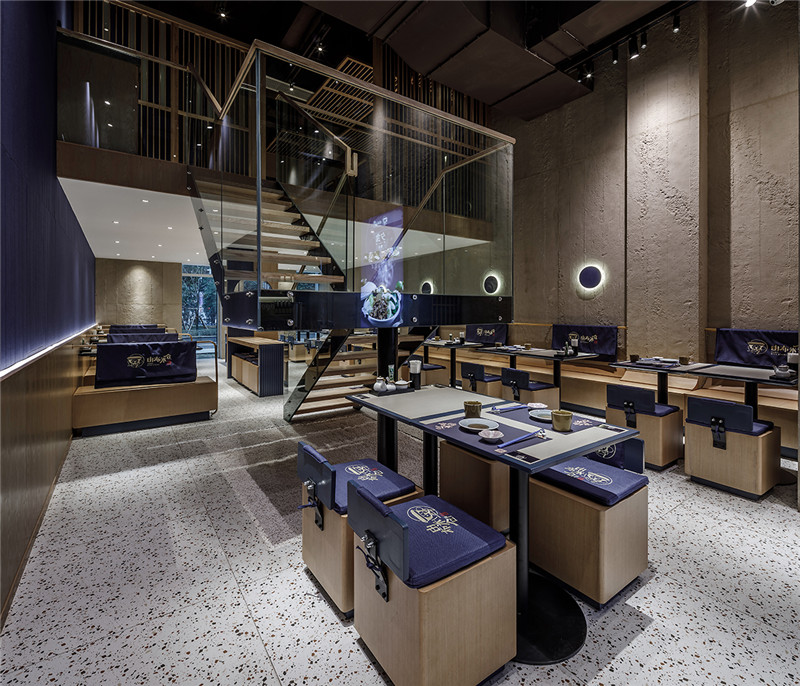
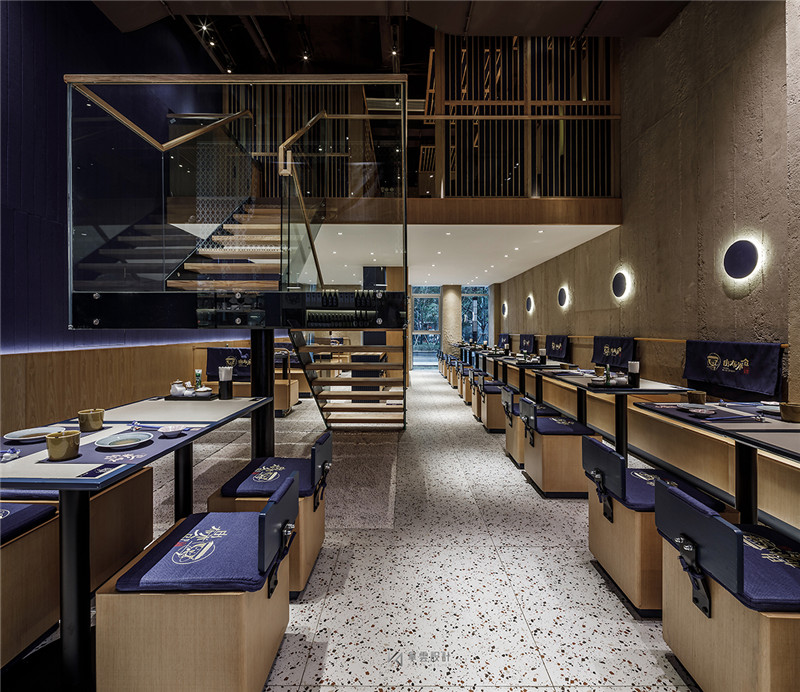
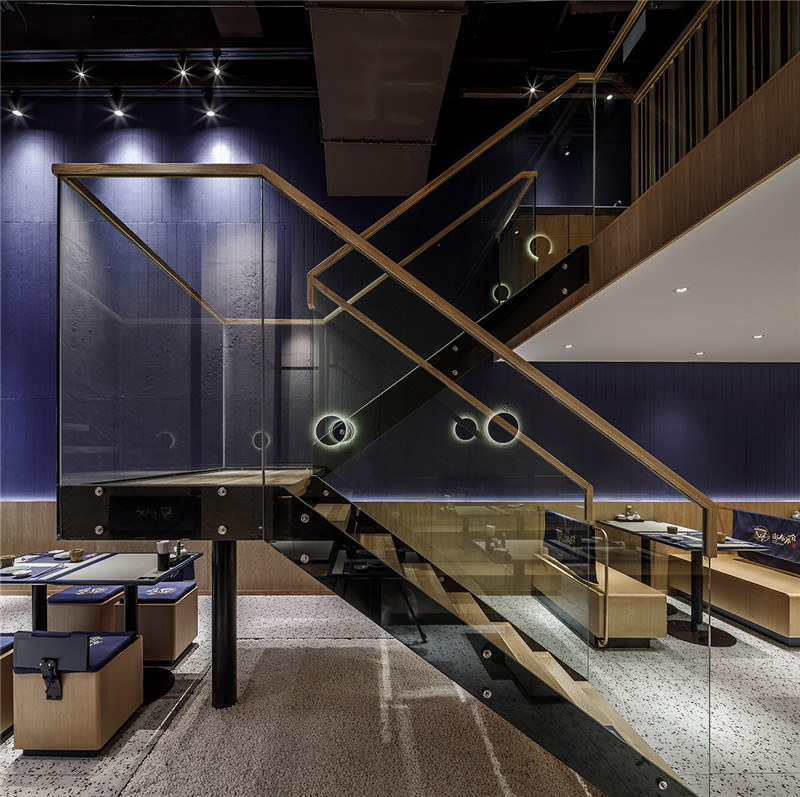
收银台上方通过原木和麻布搭建顶棚造景,弱化管线的存在,形成一个独立的空间体,客人由进门处自选餐牌,拿餐牌至收银台便可直接付款;楼梯在整体挑高加隔层的结构里宛然有“仓库式建筑”的意味,玻璃材质维持通透质感,由通道台阶往下看,一层仿佛独立的下沉空间,景深幽邃,一餐一食之间形成多种体验。 Over the cashier desk is a ceiling ornament made of logs and linen, which weakens the existence of pipes and wires and creates an independent space where customers can pick the menu at the entrance and pay the bill at the cashier; the stairs, in an wholly elevated structure with interlayer, make people feel as if they are in a warehouse style building. The glass material offers transparency. Looking down from the stairs, one can feel the existence of an independent sinking space with various depths that offer diversified dining experiences. 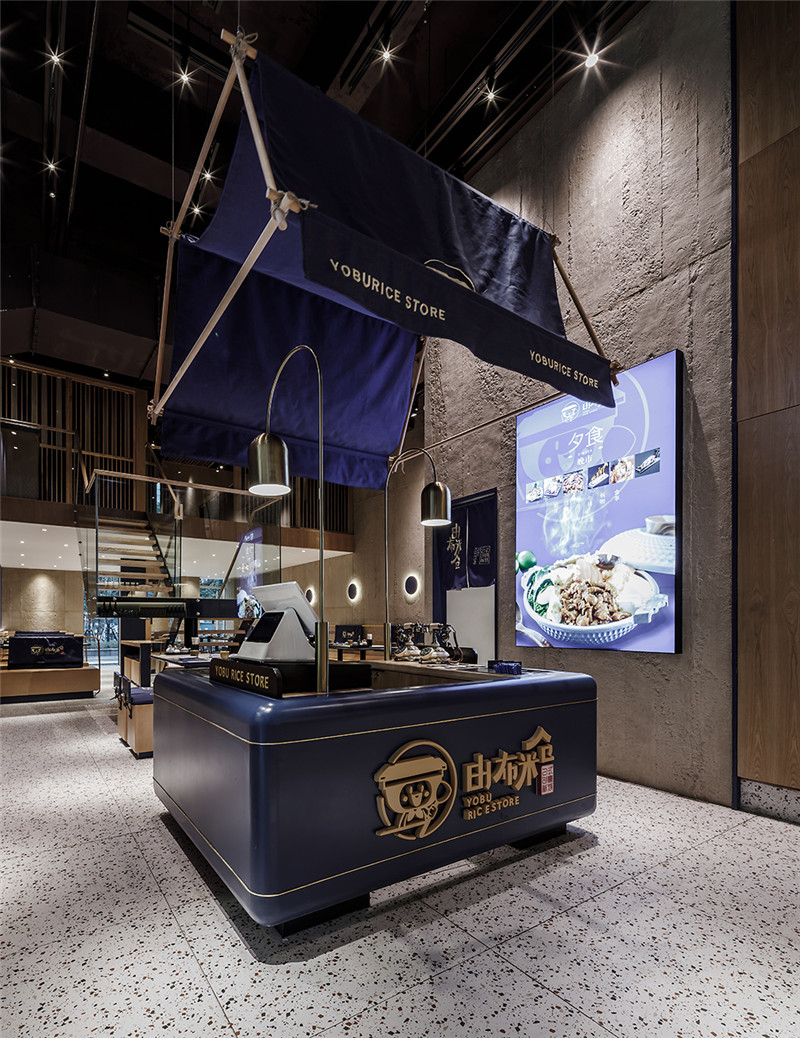
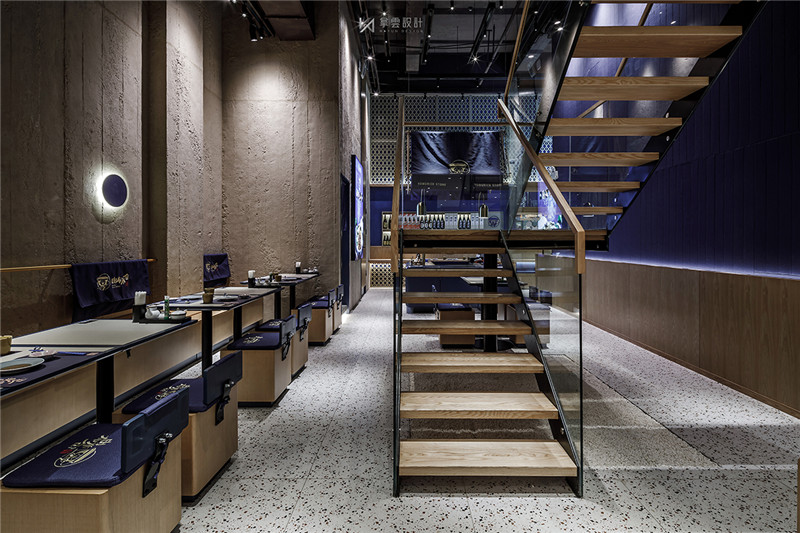
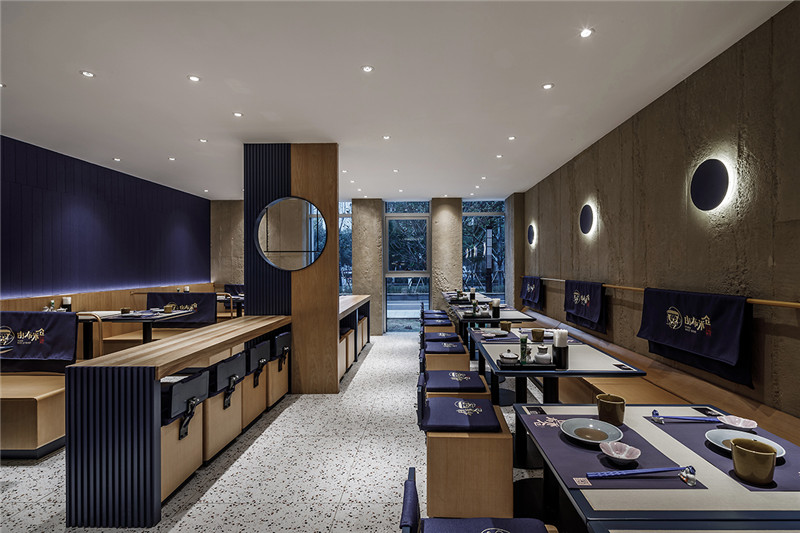
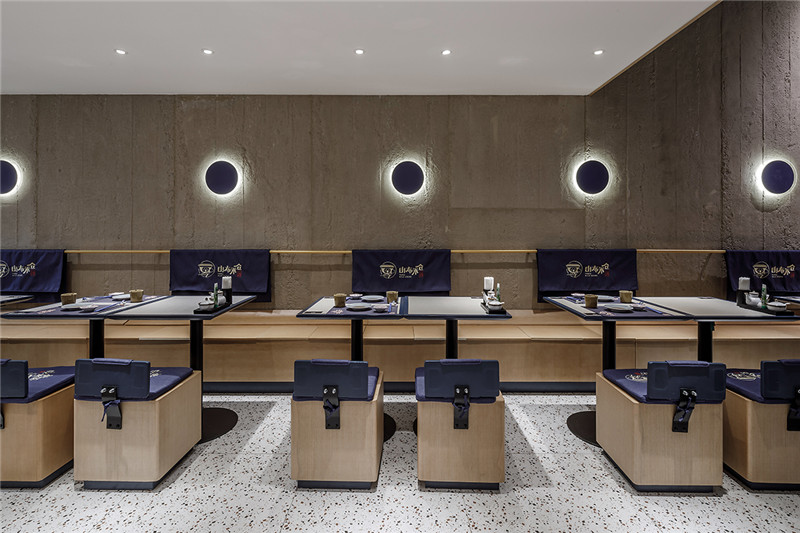
二楼灯光设置较为柔和,暗调光影在不经意中流转,为每桌食客创造专属的私密空间。素雅清幽的日式包房,给整个区域增添了一份禅意,日本拉门和窗框形成的特有阴影让空间拥有一种微妙的纹理且极富温暖感。 Lighting on the 2nd floor is soft and gentle, with dimmed light travelling through private spaces between different desks. Elegant and quiet Japanese compartments lend a touch of Zen to the whole section, with sliding doors and window frames casting unique shadows that give the whole space delicate textures and exuberant warmth. 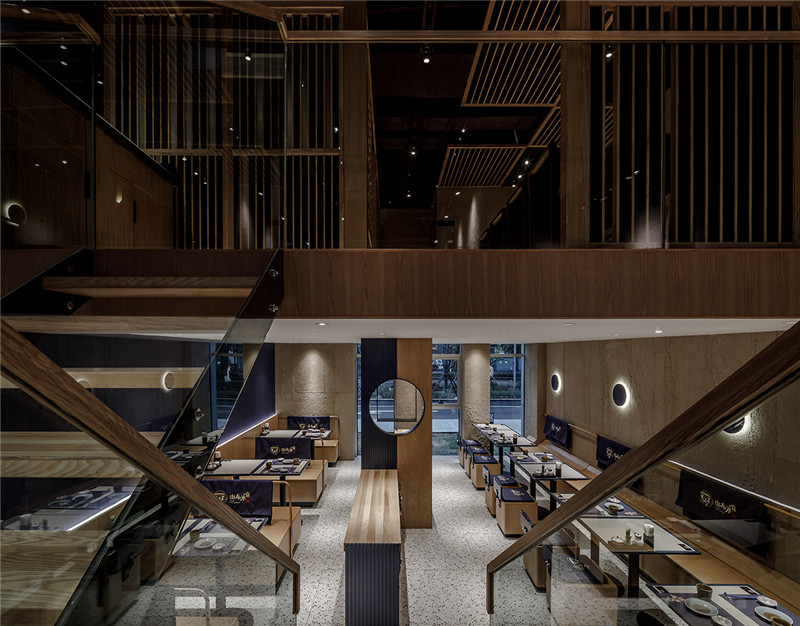
项目面积丨151㎡ 设计公司丨拿云室内设计有限公司 |
精华推荐
换一换
-
小小兔 2019-2-15 11:37:09
 时尚日式~~~回复举报
时尚日式~~~回复举报

 收藏
收藏  说两句
说两句 










发表评论11