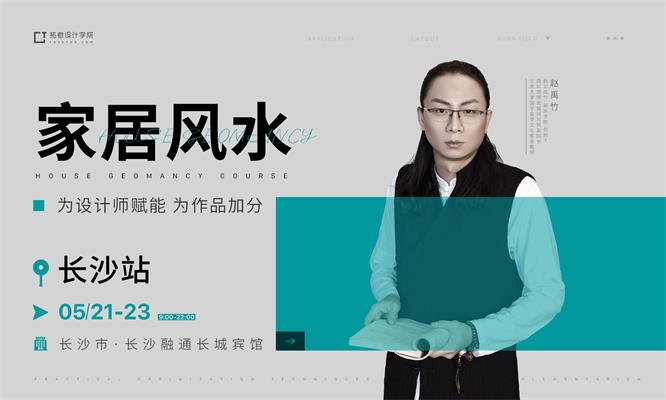|
本帖最后由 观恒设计 于 2022-9-13 16:35 编辑 G-VIEW DESIGN 观恒设计
设计团队/观恒设计 Design team / G-VIEW DESIGN 主创设计/沈锐 Chief designer / skwmmlt 户型面积:120㎡ Unit area: 120 ㎡ 工程造价:60万 Project cost: 600000 项目摄影:鑫空视觉艺术机构 Project Photography: XIN KONG 项目地址:淮安.绿地世纪城一期 Greenland Century City Phase I, Huaian 案例简介 本案是观恒在淮安第一个落地的私宅项目,从开始到交付时间跨度11个月,很感谢业主对交付时间近乎宠溺的纵容。这11个月中,我们相互配合,克服一个接一个的困难,才能让我们给彼此一个相对完美的答卷。本案在设计中多采用直线和体块来表现空间结构,对色彩的运用也相对克制。 Case description This case is the first private house project of G-VIEW DESIGNin Huai'an. The time span from the beginning to the delivery is 11 months. Thank the owners for their indulgence in the delivery time. In the past 11 months, we have cooperated with each other to overcome one difficulty after another, so that we can give each other a relatively perfect answer. In the design of this case, straight lines and blocks are used to express the spatial structure, and the use of color is relatively restrained. 原始结构图 平面布置图 客厅在未改造前布局几乎呈正方形,空间紧凑且逼仄。我们在设计之初就考虑拆除阳台移门,把阳台空间纳入到客厅来,不仅能扩大视觉感受,并且空间也能得到最大限度的释放。设计进行到拆除阶段时,我们发现了新的问题:原阳台和客厅之间的梁达到了50公分。经过设计团队的反复研讨以及和客户的多次沟通,最终决定按照现在呈现的效果实施:①从吊顶结构上分上下两块,先解决"骨";②阳台的顶面和墙面以及翻过来的局部梁体刷深灰色艺术涂料形成一个反扣的BOX,区别于吊顶的白色,这就是解决“皮”的问题了。黑白根大理石地台牢牢地联结两个空间,体块穿插有序。 The layout of the living room is almost square before the transformation, and the space is compact and narrow. At the beginning of the design, we considered to remove the balcony sliding door and bring the balcony space into the living room, which can not only expand the visual experience, but also maximize the release of the space. When the design went to the demolition stage, we found a new problem: the beam between the original balcony and the living room reached 50 cm. After repeated discussion of the design team and many times of communication with customers, we finally decided to implement according to the present effect: ① divide the ceiling structure into two parts, and solve the "bone" first; ② Balcony's top surface and the wall surface as well as turns over the partial beam body brush the dark gray art coating, forms a counter buckle box, is different from the ceiling's white, this is solves "the skin" the question. The black-and-white root marble platform firmly connects the two spaces, and the body blocks are interspersed orderly. 




北阳台在拆除阶段遇到了和南阳台同样的梁高度问题,我们在设计时用类似的设计手法解决了问题。 In the demolition stage, the beam height of Beiyang platform is the same as that of Nanyang platform. We use similar design techniques to solve the problem. 


主卧室 Master bedroom 父母房 Parents' room 书房 Study room 厨房 Kitchen 
卫生间 Bathroom
|
精华推荐
换一换









 收藏
收藏  说两句
说两句 








发表评论0