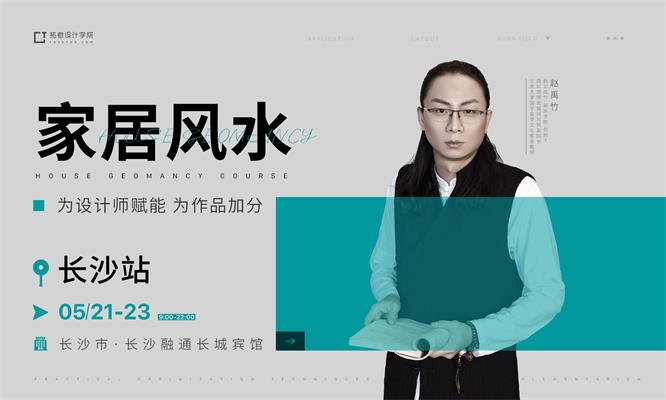

▲[ 前台] reception 运用两种材质拼接做的前台背景墙,既丰富空间层次,又充满艺术气息。方正大气的外观,考究的选材营造出舒适、自然、轻松的氛围感。 The foreground background wall made of two materials is not only rich in spatial layers, but also full of artistic flavor. The square and atmospheric appearance and exquisite selection of materials create a comfortable, natural, and relaxed atmosphere.

▲[体验区] Experience area 从前台到体验区的拱形门起到了一种隔断作用,它的线条圆润流畅,能给空间增添一些柔和美。拱形元素,柔和的弧线在整个直线条的空间里起到视觉上的缓冲作用。 The arched door from the front desk to the experience area serves as a partition, with its rounded and smooth lines that can add some soft beauty to the space. Arched elements and gentle arcs provide a visual buffer in the entire linear space. 

▲[ 展示区] Exhibition area 通过灯光、材质等让空间以其本真的属性显现,营造独特的感官体验。将智慧照明与感官情绪在空间体验的基础上完美融合。 Through lighting, materials, and so on, the space is displayed with its authentic attributes, creating a unique sensory experience. Perfect integration of intelligent lighting and sensory emotions based on spatial experience.

▲[ 会务活动区]Meeting activity area 身在其中,自然美学艺术摩肩接踵般的优雅绽放,每一个角落都极尽巧思,每一处设计都极具意义,每一步转承都即享风景。 In it, natural aesthetics and art are blooming gracefully, with ingenious ideas in every corner, and every design is of great significance. Every step of transformation is a enjoyment of the scenery. ▲[ 洽谈区] Negotiation area 表面采用浅色原木,有放大空间的作用,而且也环保,能凸显一种“随意”。 The surface is made of light colored logs, which can enlarge the space, and is also environmentally friendly, highlighting a "casual" appearance. ▲[ 茶室 ] tearoom 墙角打破常规嵌入岩石造型,增加了空间的趣味性。干净流畅的线条勾勒,与粗犷的天然石材纹理,共同演绎着场域的关联与独立。墙面上凿一些小洞,阻隔了视线又增加了通透感。 The corner of the wall breaks away from the conventional embedded rock shape, increasing the interest of the space. The clean and smooth line outline, together with the rough natural stone texture, deduces the relevance and independence of the field. Small holes are cut in the wall to block the view and increase the sense of transparency. 项目地址:湖南-长沙 建筑面积:220 设计风格:极简风格 硬装设计:周笙笙全案设计工作室 软装设计:周笙笙全案设计工作室 主要材料:玻璃、涂料、线性灯、微水泥瓷砖、杜邦纸、木饰面等 |
精华推荐
换一换


 收藏
收藏  说两句
说两句 








发表评论0