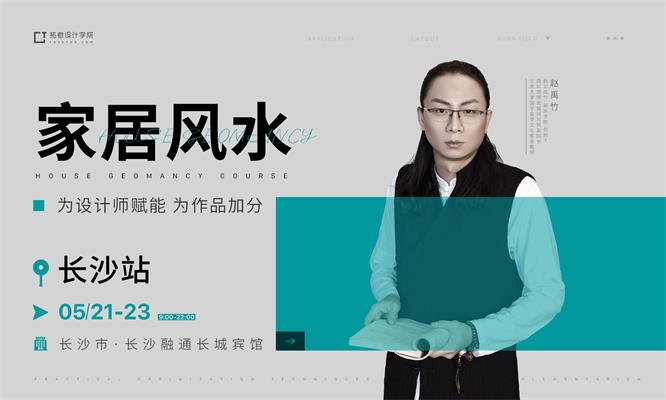
VILLA BIANCA(比安卡别墅)是一座位于保加利亚索佐波尔的现代化海滨住宅,由建筑师亚历山大·永切夫设计。该别墅是对一座传统建筑的彻底改造,将其转变为一个极简主义的白色天堂,与黑海的壮丽景色相映成趣。 Villa Bianca is a modern beachfront residence in Sozopol, Bulgaria, designed by architect Alexander Yonchev. The villa is a radical transformation of a traditional building, transforming it into a minimalist white paradise set against stunning views of the Black Sea. 








该别墅的外观以简洁的线条和立方体体积为特征,大矩形开口让光线和风景进入室内。内部空间采用全白色调色板,营造出一种艺术画廊般的氛围,并通过当代艺术收藏品增添个性。抽象的有机形式家具缓解了建筑的直线几何形状,为居住者提供舒适和优雅。 The exterior of the villa is characterized by clean lines and cubic volumes, with large rectangular openings allowing light and scenery to enter the interior. The interior Spaces feature an all-white color palette, creating an art gallery-like atmosphere and adding character through the contemporary art collection. Abstract organic forms of furniture ease the rectilinear geometry of the building, offering comfort and elegance to its occupants. 别墅拥有四间卧室,分布在三层楼中,每层楼都有与之相连的露台。一楼和二楼的起居和用餐区宽敞开放,与海景相连。三楼的两间主卧室拥有连接浴室、更衣室和共用阳台。最引人注目的是位于悬崖顶部的泳池露台,似乎漂浮在海面上,让人感受到无限的自由和轻松。 The villa has four bedrooms spread over three floors, each with a connected terrace. The living and dining areas on the first and second floors are spacious and open with sea views. The two master bedrooms on the third floor have an en suite bathroom, dressing room and shared balcony. The most striking is the pool terrace located at the top of the cliff, which seems to float on the sea, giving a sense of infinite freedom and ease. 项目名称PROJECT NAME:VILLA BIANCA(比安卡别墅) 位置LOCATION: 索佐波尔.保加利亚 室内设计INTERIOR DESIGN: Alexander Yonchev 图片版权 COPYRIGHT :Alexander Yonchev |
精华推荐
换一换


 收藏
收藏  说两句
说两句 








发表评论0