|
本帖最后由 阿为哥 于 2018-10-27 15:51 编辑 项目名称:余味美学生活馆 设计公司:湖北省YOUNG设计 完成时间:2018年3月-2018年6月 项目类型:商业空间(一楼余味服装、二楼余味皮肤管理) 材料:水磨石 木饰面 艺术墙面漆 皮纹墙纸 位置:Jingzhou Interior Hubei 室内设计 荆州 湖北 ▼项目改造前 ▼余味美学生活馆位于湖北省荆州市沙市区梅台巷社区,是一个建筑面积350平方米,集居服饰、美容设施于一体的生活馆,其坐落于老巷中心转角区域。这是一条有历史、有故事的老巷,我们要尊重和保留其文化与统一,故而外立面我们尽可能做到简约。 Yuwei Meixue Life Museum is located in Meitaixiang Community, Shashi District, Jingzhou City, Hubei Province. It is a living building with a building area of 350 square meters and a collection of clothing and beauty facilities. It is located in the corner of the center of the old lane. This is an old lane with history and stories. We must respect and preserve its culture and unity. Therefore, we should be as simple as possible on the facade. 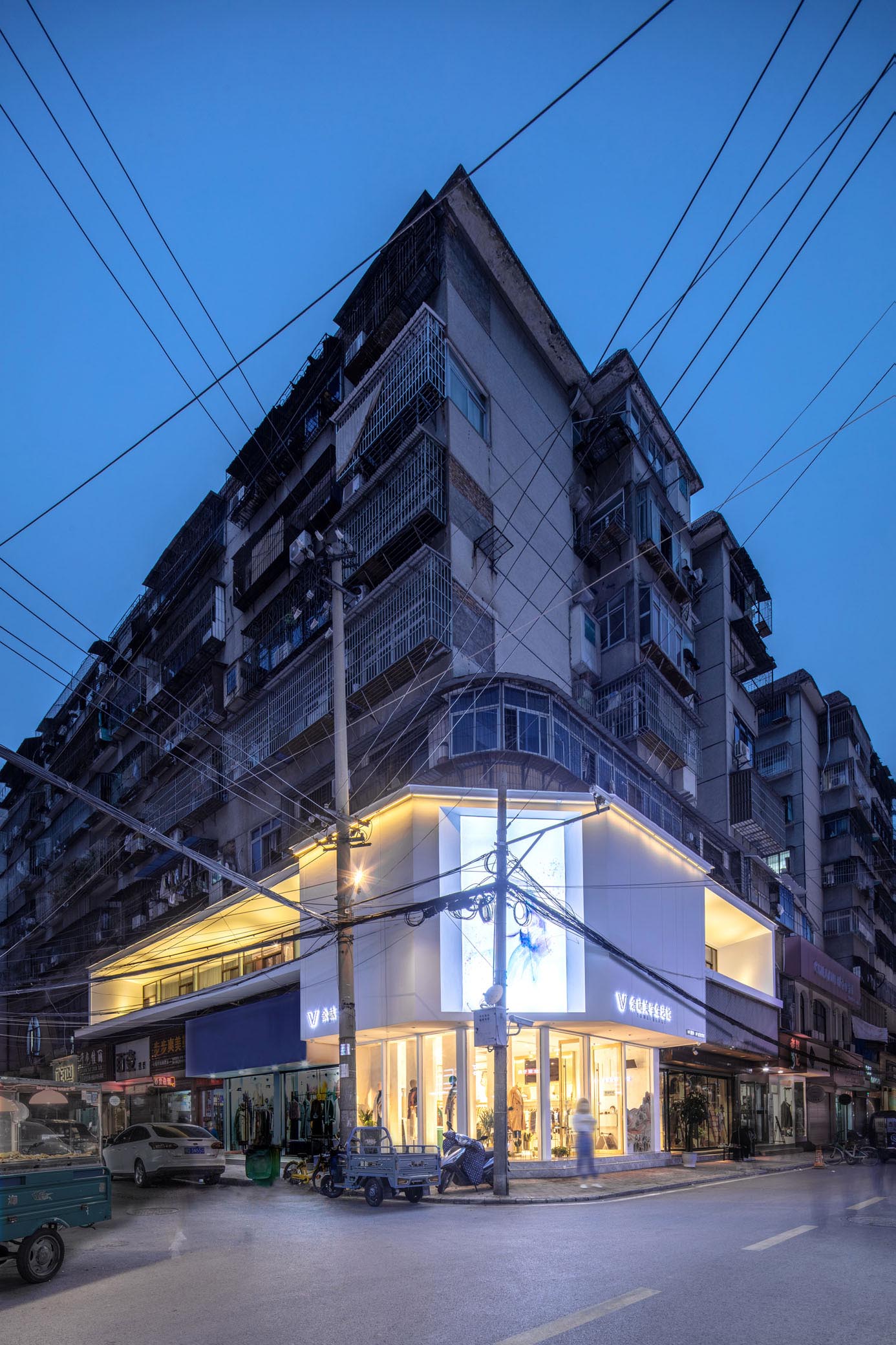
▼梅台巷是有着悠久历史的古巷,因清康熙四十三年(1704)兵部侍郎张可前在此筑台植梅而得名。李白、杜甫、刘禹锡、袁宏道等人都曾在此居住。 Meitai Lane is a ancient alley with a long history. Because of the Qing Emperor Kangxi forty-three years (1704), the Ministry of Military Affairs, Zhang Keqian, built a Taiwanese plum here.And got its name. Li Bai, Du Fu, Liu Yuxi, Yuan Hongdao and others have lived here.
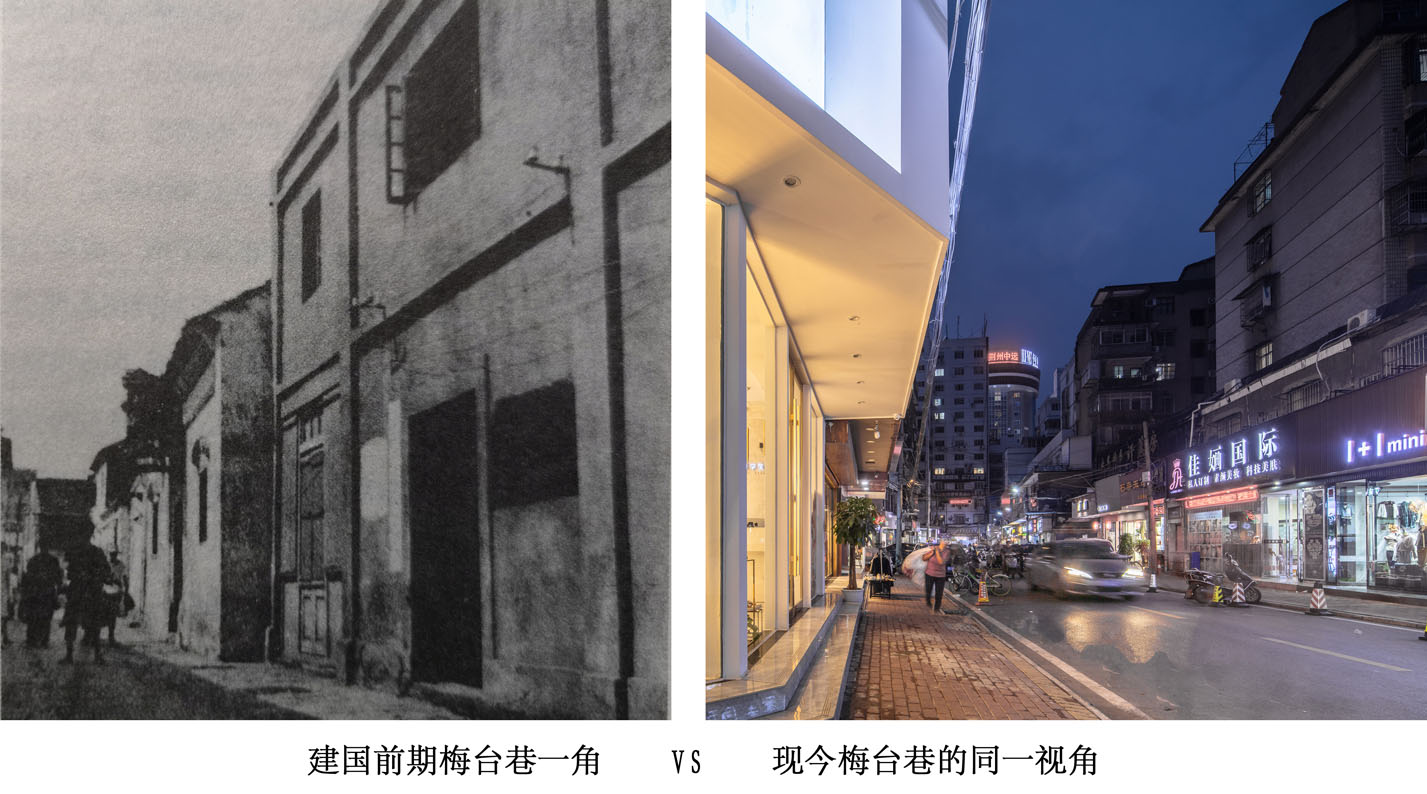
▼在喧闹的老巷中包含着五颜六色的灯光和广告牌,却有一处灯光,它没有那样绚丽多彩,但它散发出的光却似黄昏般温暖柔和,给人留下深刻的印象 In the noisy old lane, there are colorful lights and billboards, but there is a light, it doesn’t have that It’s colorful, but the light it emits is as warm and soft as the dusk, leaving a deep impression.

▼干净简洁的白色大块面外立面,在色彩过于斑斓的老巷中更易脱颖而出。又不破话整体的和谐。这是新设计与老建筑间的对话,也是一种沉淀多年的涅槃新生。 The clean and simple white large façade is more likely to stand out in the old lanes with too many colors. This is new design and old The dialogue between buildings is also a nirvana for many years.
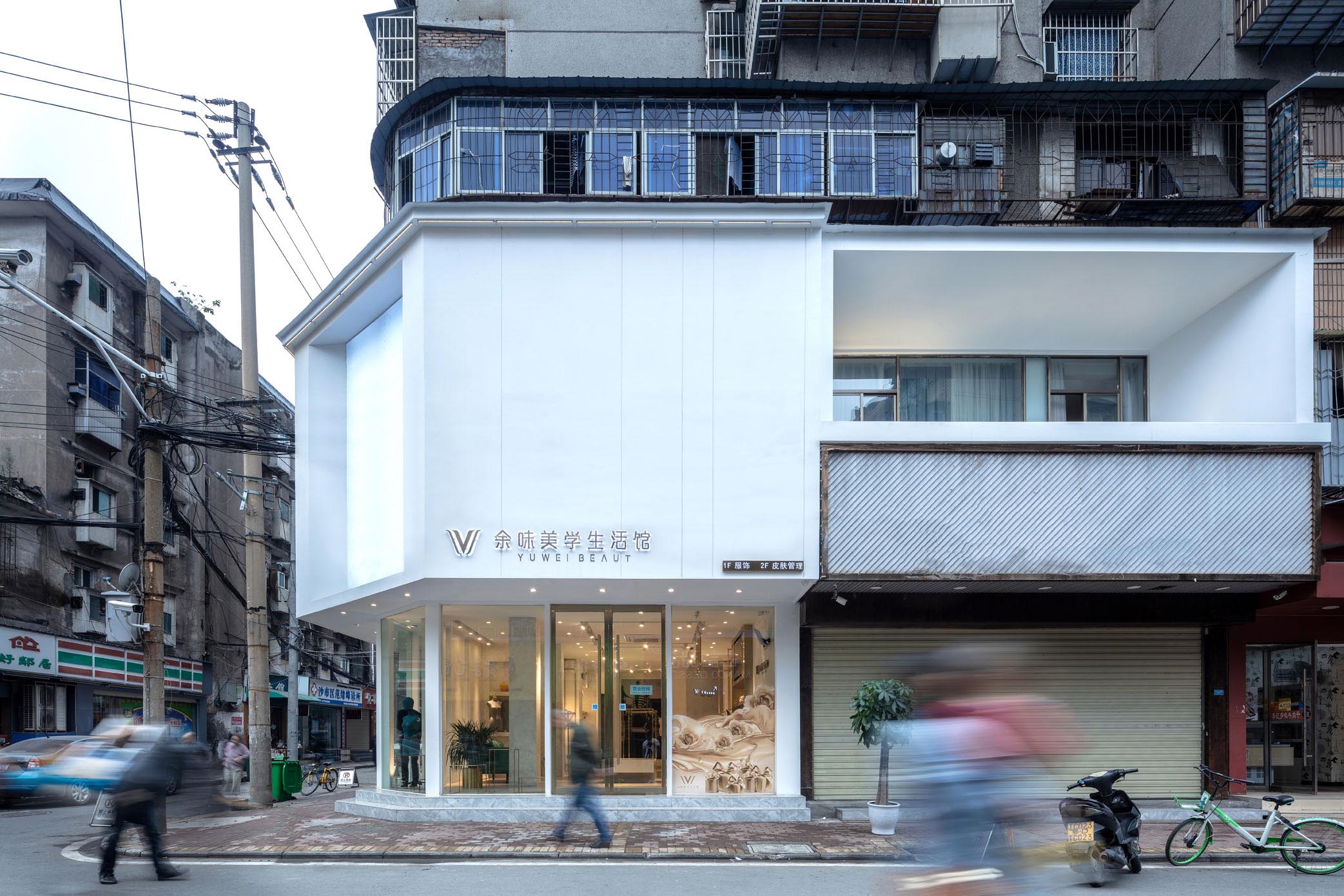
▼素雅的空间体现一种柔美自信的张力,地面采用有历史感的水磨石,与室外老街相呼应。拉丝金的现代装饰,恰到好处的点缀在其中,使空间变得更加精致 The elegant space reflects a soft and confident tension, the ground uses a historic terrazzo, and the old outdoor The street echoes. The modern decoration of brushed gold is just rightly decorated to make the space more refined.
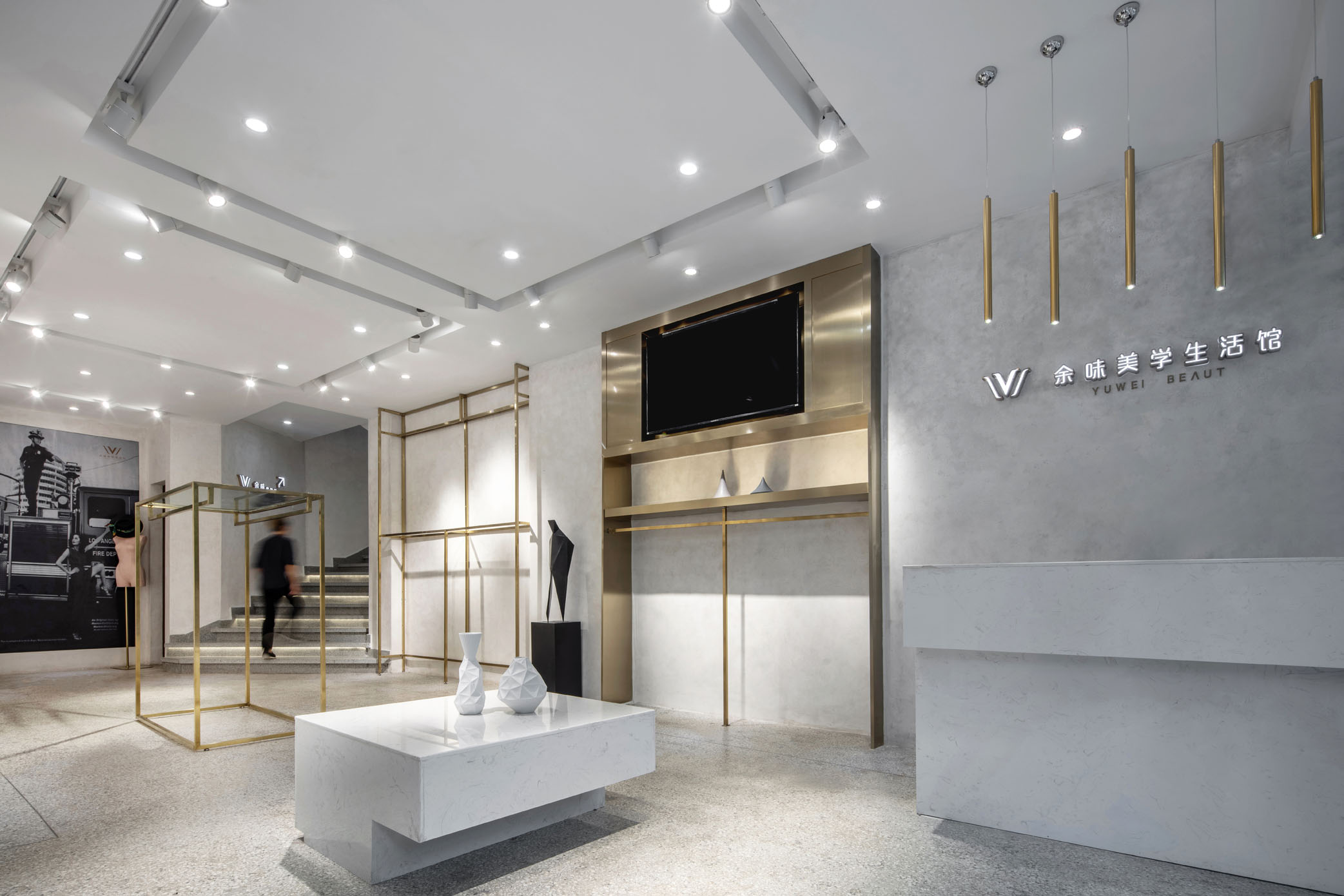
▼此隔断墙区域,使室内与室外的景致即分割开又有着紧密联系,过往行人隐约可见隔断墙体间隙中透露出的空间、人影及动作。吸引着行人的好奇心,激发人 们入内探秘的欲望 The partition wall area makes the indoor and outdoor scenery separate and open, and the pedestrians are faintly visible in the gap of the partition wall.Out of space, silhouette and action. Attracting the curiosity of pedestrians and inspiring people's desire to explore
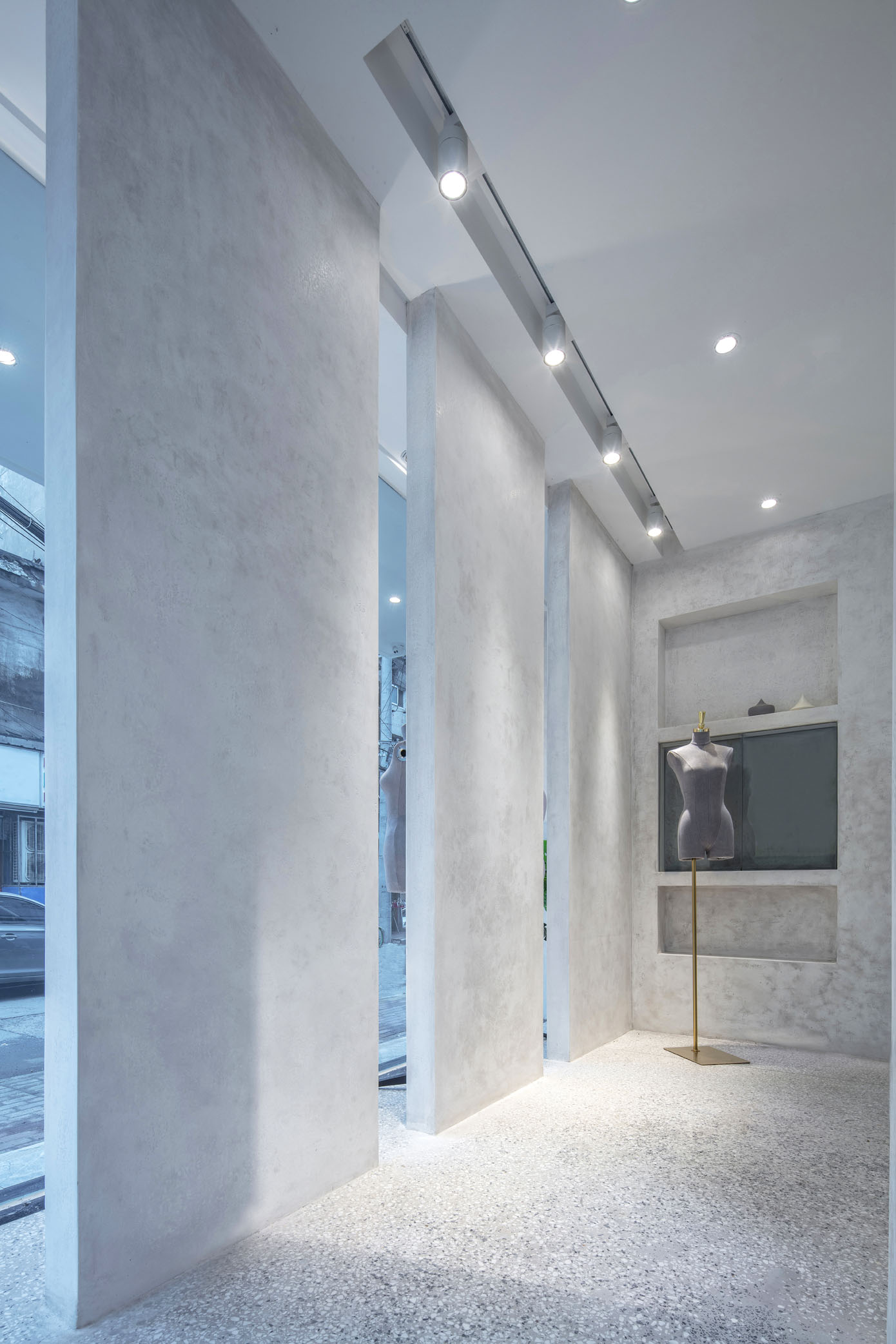
▼一楼等待休息区。沙发个性却不张扬的颜色,赋予了空间无限活力。 The first floor is waiting for the rest area. The personality of the sofa is not ostentatious, giving the space unlimited vitality.
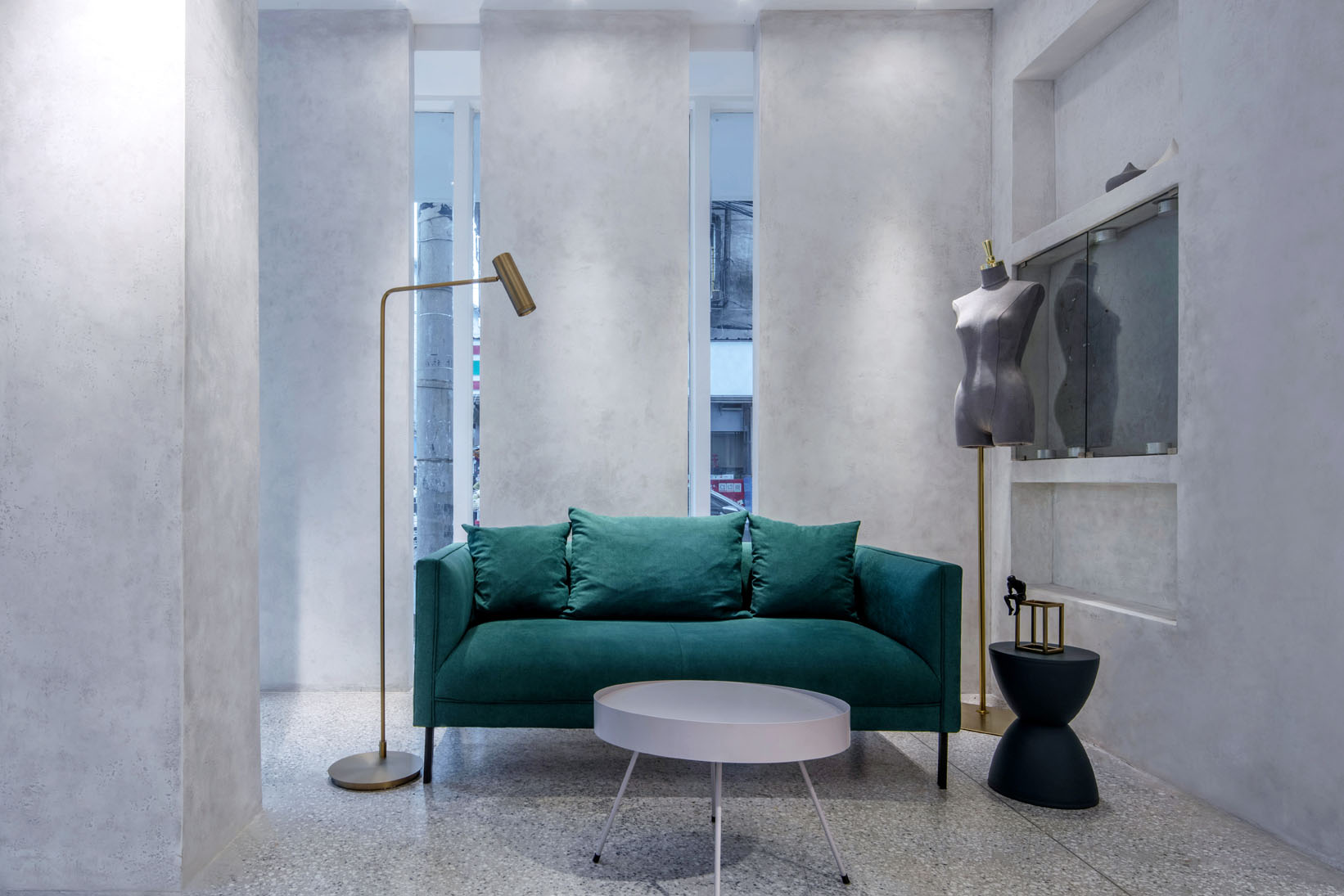
▼楼梯,采用复古怀旧铁艺的扶手,其线条单纯而明快。 Stairs, with retro nostalgic wrought iron handrails, the lines are simple and bright.
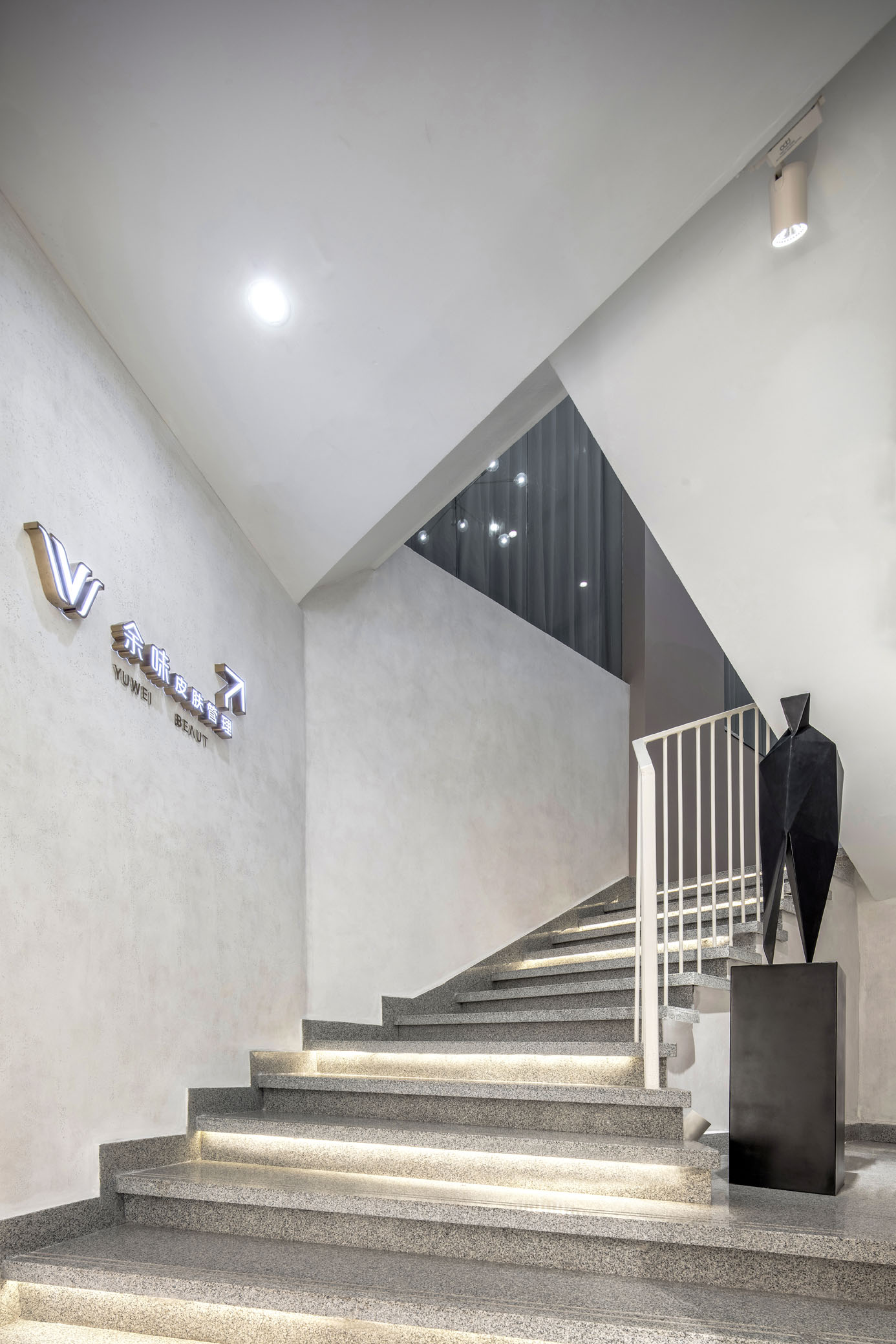
▼二楼大厅整体空间,我们营造了一种居家放松舒适的空间环境。采用木饰面装饰,赋予空间一丝温度。天花板的圆形吊顶,寓意着圆润和谐 The overall space of the second floor lobby, we have created a relaxing and comfortable space environment. It is decorated with wood veneers to give the space a little temperature. The round ceiling of the ceiling, meaning round and harmonious ▼除了木饰面,我们还大面积采用了皮纹墙纸,使极简的空间中透露出一丝的细腻与亲切感,圆弧形的隔断墙与装饰让空间更加包容、灵动、流畅 In addition to the wood veneer, we also use a large-scale leather wallpaper to reveal a delicate and intimate feeling in the minimalist space. The arc-shaped partition wall and decoration make the space more inclusive, smart and smooth ▼会议室采用通透的落地玻璃,让大厅视野显得更加开阔的同时,也使整个美容空间显得更加的专业 The meeting room adopts transparent floor-to-ceiling glass, which makes the view of the hall more open and makes the whole beauty space appear. More professional ▼简洁干净的办公室 Clean and clean office ▼包间内部:在灯光设计上,我们尽可能使用暗藏式灯光,使空间氛围更加柔和、舒适、放松 Interior of the private room: In the lighting design, we use hidden light as much as possible to make the space more soft, comfortable and relaxed. ▼为了让客户在空间中足够的放松,在空间造型的设计中我们做了很多的减法,比如隐藏式的房间名称标识 In order to allow customers to relax enough in space, we have done a lot of subtraction in the design of space modeling, such as hidden Tibetan room name identification ▼平面图Floor plan ▼一楼 ▼二楼 王伟 湖北Young设计创始人兼设计总监 2018中国设计星荆州赛区总冠军 2018中国设计星全国36强 联系/微信:13197475678 |
精华推荐
换一换

 收藏
收藏  说两句
说两句 








精致