|
“自然”是最舒适的一种生活状态, 让人远离城市的浮华与纷扰,回归内心的优雅和诗意。
'Nature' is the most comfortable state of life, allowing people to get away from the glitz and confusion of the city and return to the inner elegance and poetry.
源溪里山地处福州北郊偏远地段。我们通过设计打破人们对郊区的想象,向人们展示田园生活的惬意,引领都市回归东方诗意的栖居,为源溪里山定义了诗意、度假的地产品牌新形象。 Kuliang Hill is located in a remote area of Fuzhou northern suburbs. Through design, our project break people’s imagination of suburb, show people the comfort of rural life, lead the city to return to the Oriental poetic dwelling, and define the new image of the brand of poetic and vacation for Kuliang Hill. 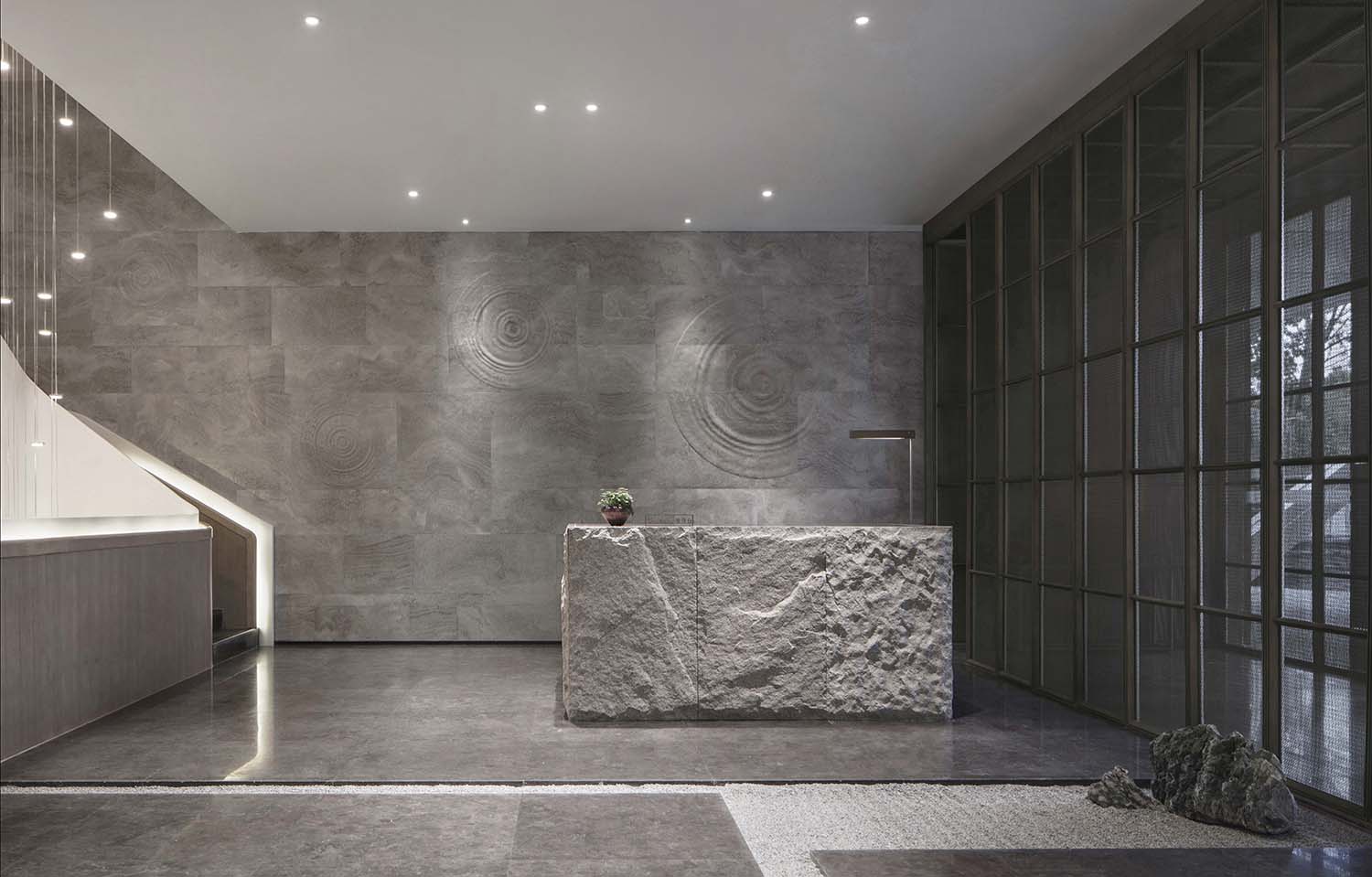
△ 入口接待台
自然景观,是城市最奢侈的资源, 却是源溪里山得天独厚的优势。 如何利用郊区的天然优势,将建筑融入自然山水,让园林室内化,是这次设计探索的重点。 The natural landscape is the most luxurious resource of the city, yet it is the unique advantage of Kuliang Hill. How to make use of the natural advantages of the suburbs, integrating the building into the natural landscape and let the landscape interiorization is the focus of this design exploration.
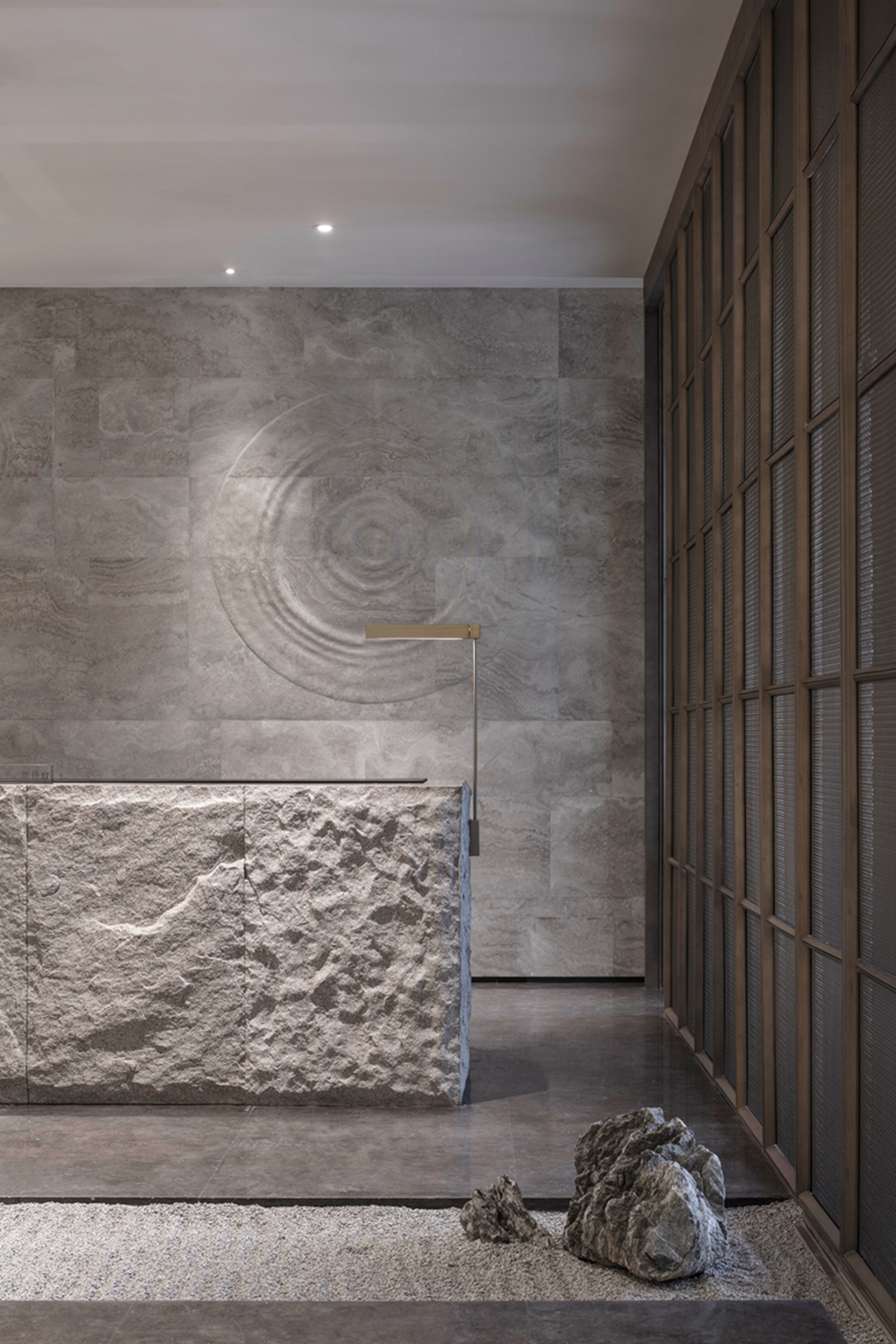
重意轻形|Focusing on Spirit
“重意轻形”,东方的写意美学。 山石、水滴,是山水的另一种表现形式, 设计将“通感”的修辞手法用于空间, 从视觉、听觉到触觉,演绎空间的山水人文意蕴。
‘Focusing on spirit’ is the oriental enjoyable aesthetics Rocks and water drops are another forms of expression of landscape. The design uses the rhetorical device of ‘synesthesia’ for space, From the vision, the hearing to the touch, expressing the landscape humanity implication of space. 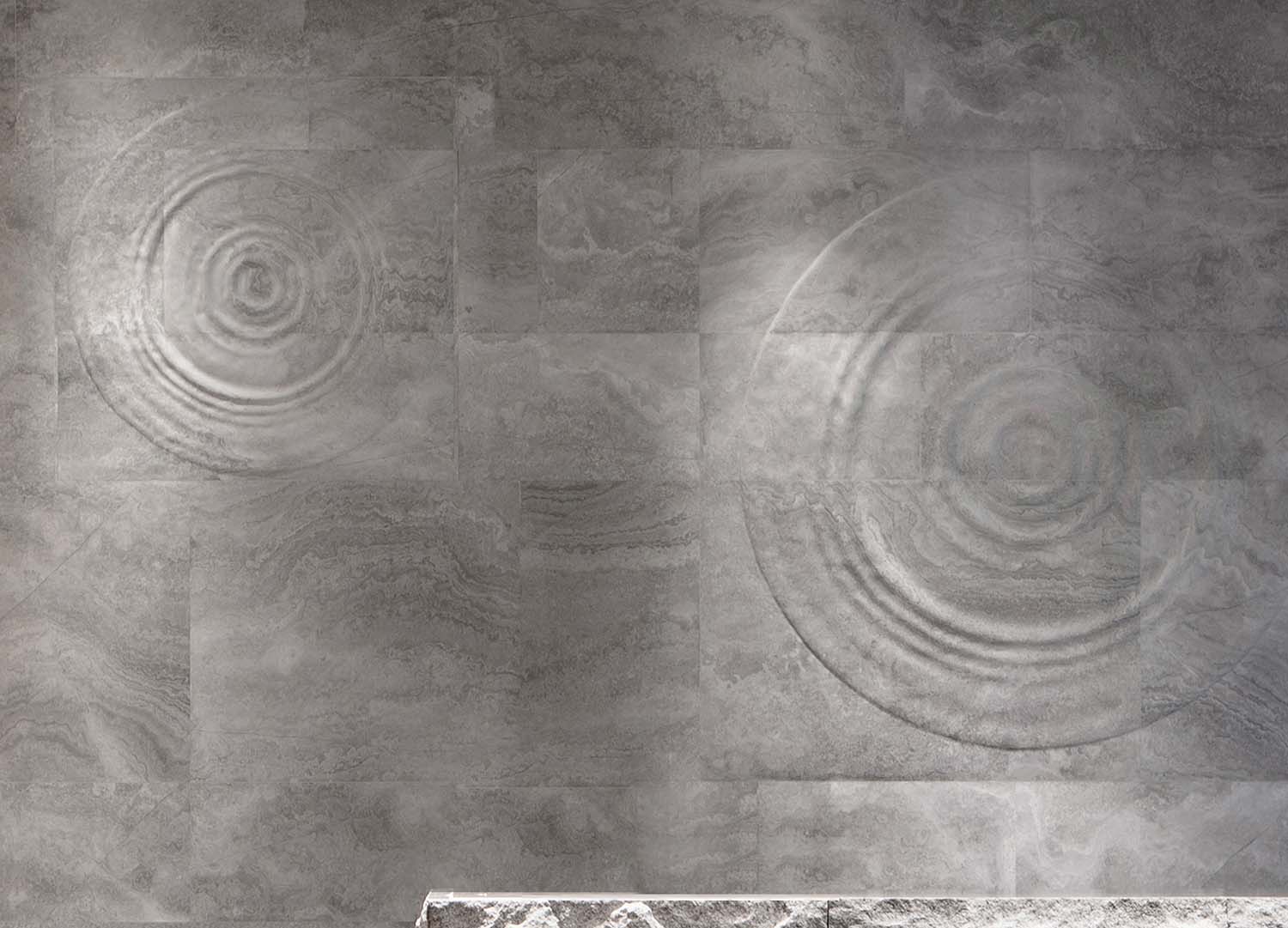
△ 水纹元素
坚硬的石头与轻柔的水滴在墙面碰撞, 演绎水滴石穿,辩证包容的东方生活哲学。 为了寻找天然璞雅的块石,设计师走遍福州上百家石材厂。
The collision of hard stone and gentle water drops on the wall reflects the dialectical and inclusive Oriental philosophy of life. In order to find natural unrefined stone blocks, designers go through hundreds of stone factories in Fuzhou. 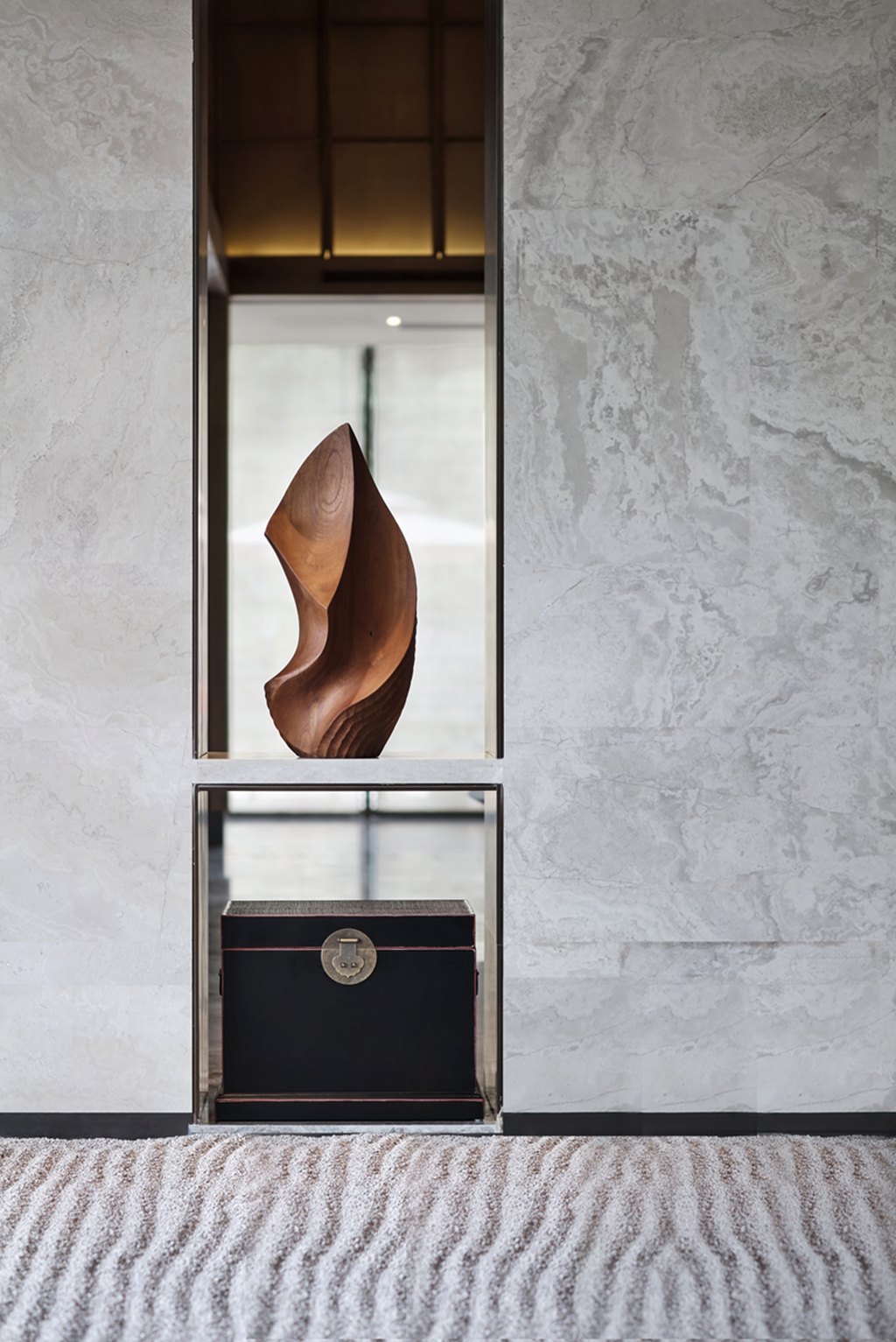
枯山水,浸透现代东方禅意的宁静与自然。 Dry landscape permeates the tranquility and nature of modern oriental zen. 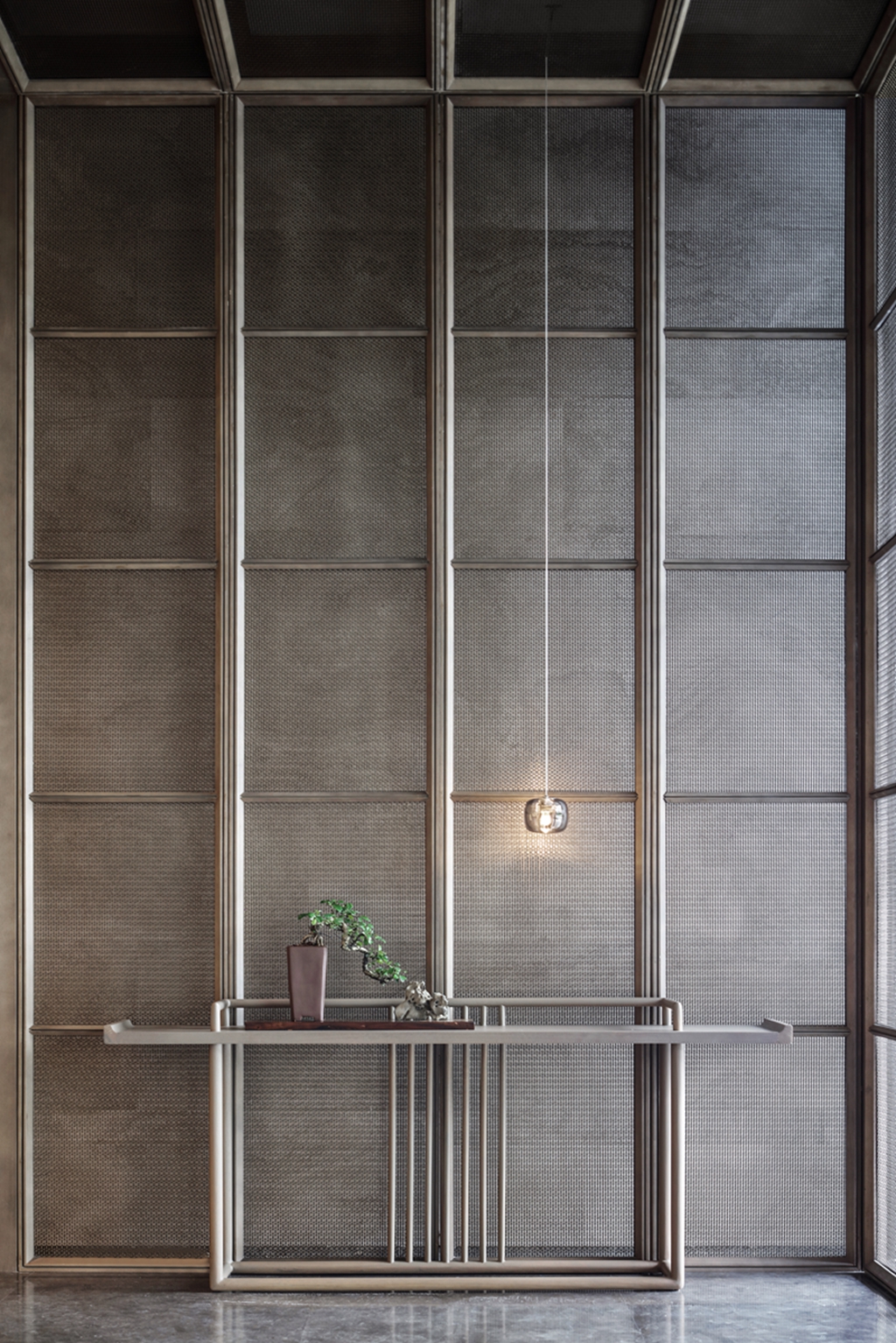
△ 入口走廊
去繁就简|Simplifying Complicated Materials
去繁就简,是空间设计的重要原则。 舍弃赘饰,摒弃华而不实的材料, 通过细节设计,构筑符合当代审美的宜居空间。 Simplifying complicated materials is the main principle of dimensional design. Get rid of frills, get rid of flashy materials, through detailed design, the living space is constructed in line with contemporary aesthetics. 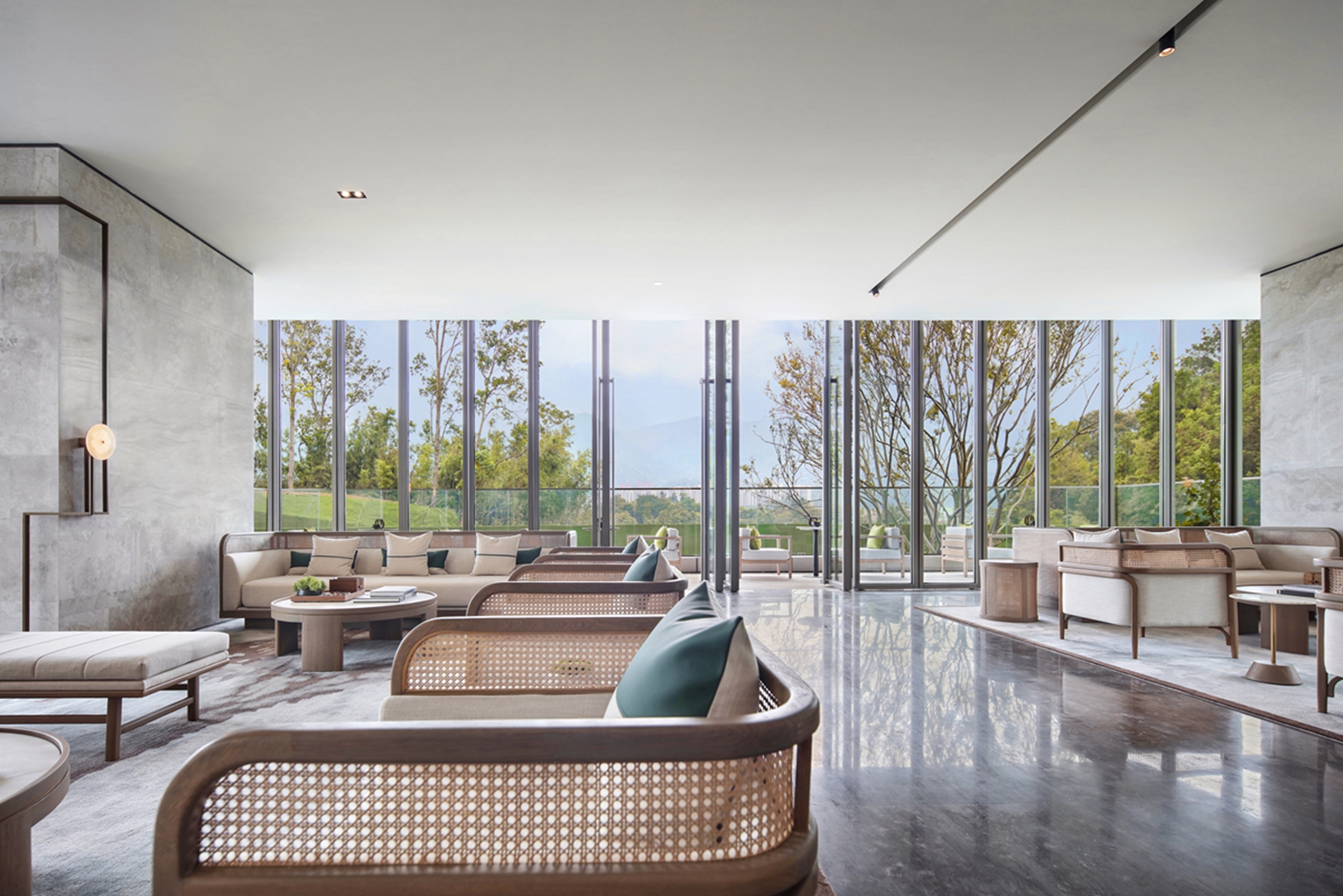
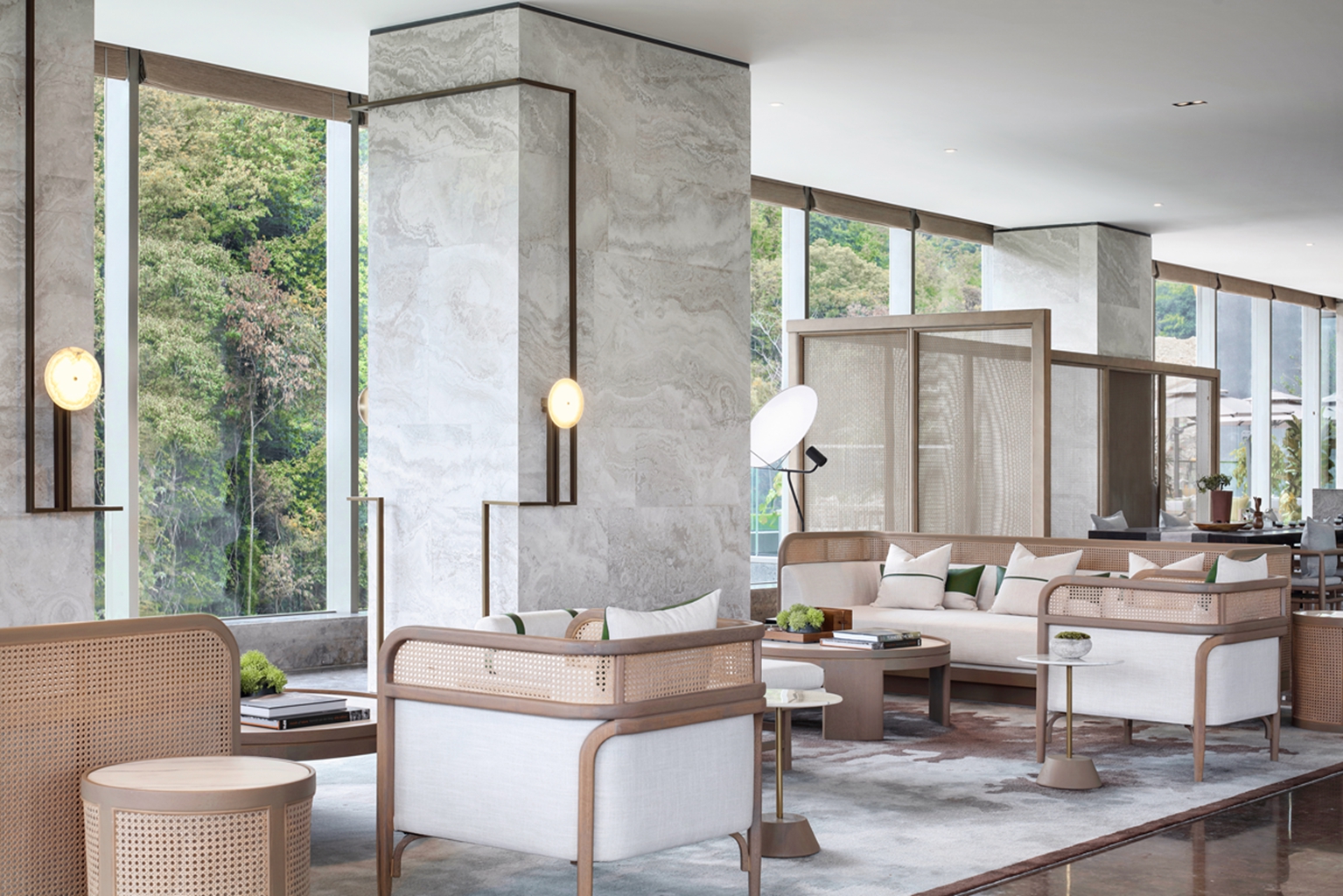
现代简约的点、线、面设计组合, 从大笔触的轮廓到家具、灯饰的细节处理,流露空间的人文关怀。 Modern simple design combination of point, line and surface From the outline of the brushwork to the details of furniture, lighting treatment, revealing the humanistic care of the space. 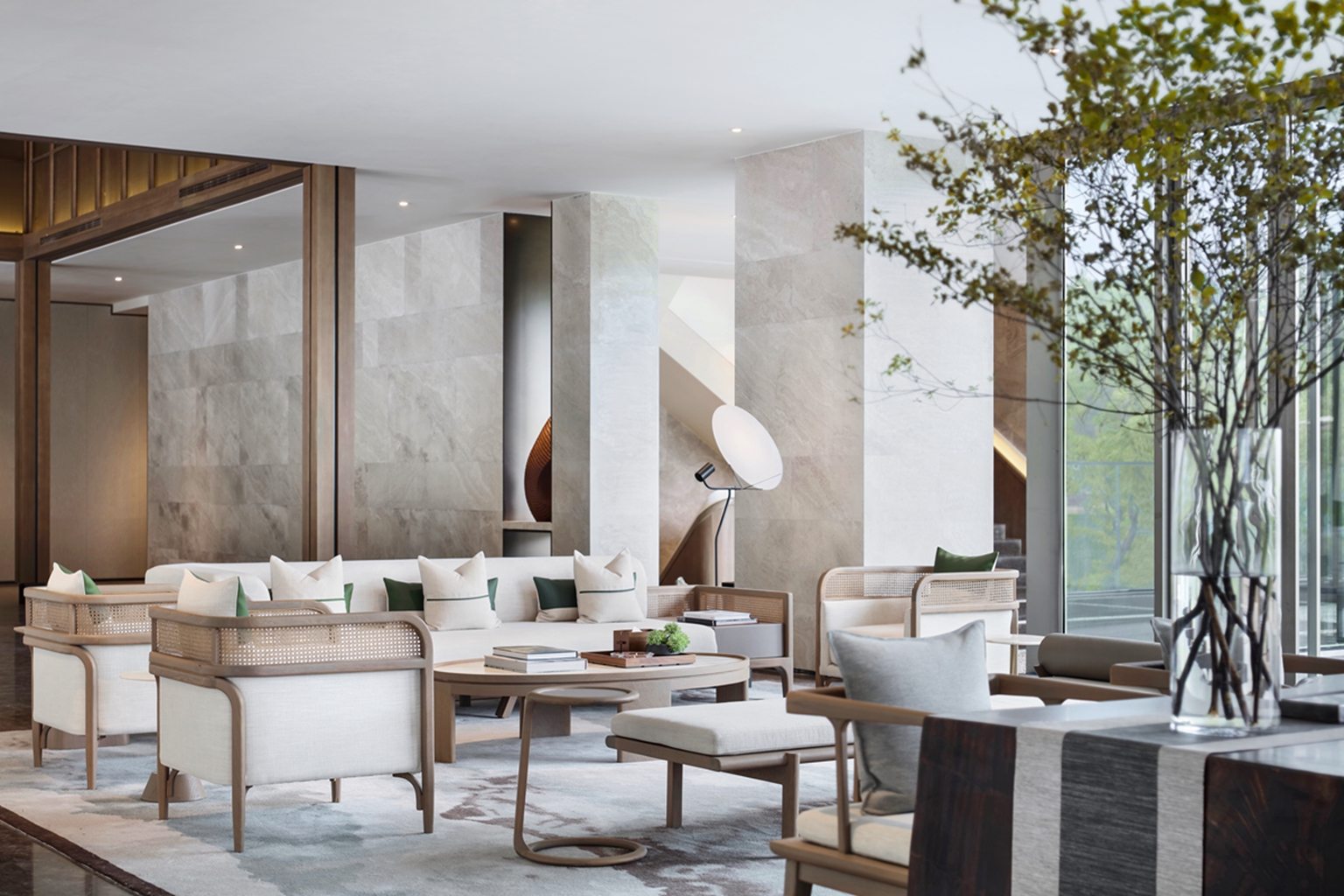
项目之初沿用传统正式的洽谈桌,过于严肃刻板难以体现空间的自然舒适,后经双方反复沟通磨合,选用天然麻质沙发、坐榻和原木茶几打造休闲客厅化的洽谈室,打破传统售楼处紧张沉重的商业设计,让到访和洽谈变得自由惬意。 At the beginning, traditional formal negotiation table was used, yet it is too stiffness to reflect natural and comfortable space. Later, by both parties’ repeated communication, we choose natural hemp qualitative sofa, sit couch and log tea table to make a negotiation room of leisure -living room and to breaking the traditional nervous heavy commercial design in order to make the visiting and negotiation more free and comfortable. 大落地玻璃幕墙像铺展开的山水画卷, 将自然风光引入室内,传递自然的悠闲惬爽, 让人们从城市的焦虑中解放。 Large floor-to ceiling glass curtain wall is like a landscape painting scroll, introducing natural scenery into the interior, conveying the relaxed nature and liberating people from the anxiety of the city.
软硬装配合完成的墙灯是空间的一个亮点, 在设计上化功能为艺术, 利用线与面构成的艺术灯具做空间点缀,让生活多点意趣。 The wall lamp finished by coordination of FF&E and hard deco. is a highlight of the space, it gives us more art feeling than function on design. The use of line and surface of the art lamps in space make life more interesting. △ 洽谈区
唯美诗意 | Beautiful & Poetic
诗意,是一种发现, 发现生活中的美好,回归内心的优雅。 空间设计 ,体现的不仅是设计语言艺术,还有当代人文需求。 Poetry is a kind of discovery, a discovery of beauty in life, a return to inner grace. Space design reflects not only the art of design language, but also the needs of contemporary culture. 木饰面和原石打磨设计的楼梯, The stair designed with wood and grinding stone, presenting the beauty of winding flow and the touch of warmth, and the human temperature moistens the life. △ 沙盘区
沙盘区的格栅设计让天花呈现建筑的立体感, 垂挂的灯饰像绽放在福州老巷的油纸伞, 演绎自然浪漫的人文空间。 The grid design in the sand table area makes the ceiling present a three-dimensional sense of architecture. Hanging lights like oil-paper umbrella blooming in Fuzhou old alley, Which makes the humanity space natural and romantic.
光影、禅茶,打造沉浸式空间体验, 延续诗意的空间生活。 Light and shadow and zen tea create an immersive space experience, an continuation of poetic space life.
△ 茶室
石艺、粗陶、花艺, 让生活多一点人文艺术的浪漫, 少一丝匠气和浮躁。 Stone art, rough pottery, flower art, let life more romantic humanities and art, less crafts and fickleness
设计如生活一般,自然简单, 既能安享眼下的热闹,又不丢失内心的优雅和诗意。 Design is just like the life, natural and simple, You can not only enjoy the bustle, but also can keep the grace and poetry of inner heart.
“源溪里山”在城市喧嚣之外,洗尽铅华, 让已消逝的诗意在现代空间中重新生长, 最终实现源溪里山离尘不离城的东方诗意生活方式, 为阳光城“里山”新产品系定义了人文、诗意、度假的品牌内涵。
‘Kuliang Hill’ make the lost poetry grow again in the modern space, finally realize the oriental poetic life style of Kuliang Hill quiet urban. The brand connotation of humanity, poetry and vacation is defined for the new product system of Yango ▽平面图 项目名称 | 阳光城·保利源溪里山 Project Name | Yango & Poly Kuliang Hill 项目性质 | 售楼中心 Project Category | Sales Center 项目地点 | 福州 Location | Fuzhou 甲方单位 | 阳光城集团福州分公司 Client | Fuzhou Branch of Yango Group 硬/软装设计 | HCD IMPRESS柏年印象 Interior Design | HCD IMPRESS 项目面积 | 1500m2 Area | 1500m2 竣工时间 | 2018年10月15日 Completion Date | Oct. 15th, 2018 项目摄影 | 张骑麟 Photographer | Zhang qilin |

 收藏
收藏  说两句
说两句 


 喜欢喜欢
喜欢喜欢
 /1
/1 







谢谢分享