|
本帖最后由 C403962988 于 2021-4-26 16:17 编辑 ; L+ c, ^- x' ?; F: j: f* c, ^ * X4 E( D& A1 M2 n 新/作/发/布/0 Z$ `0 \# N/ t7 J; |+ B/ I House location|宝安区-卡罗社区 Area type|70㎡ Theme color|原木色、灰色 Designer|陈星瑞 Dighting design|徐远 Soft outfit design|姜雪 ◾设计构想 DESIGN IDEAS $ e' u& z) v8 W" I装修是一件幸福又慌张的事,对未来的期待,对未知的探索,让我们的情绪总是格外容易被拨动;缓解这一份慌张,坚定内心,坚定自己所选的,便好。本案例的居住者是一位小姐姐,她喜欢现代简约风的外壳、温暖且精致的设计,我们在交流中一步步明晰她的习惯与喜好,梳理、提炼出这个家的模样。◾设计分析 ANALYSIS改变卧室入口方向以增加卫生间面积打通阳台增加室内空间面积,引入自然光线,拉伸空间视野挪动客厅位置,增加休闲吧台区Change the direction of the bedroom entrance to increase the bathroom areaOpen the balcony to increase the indoor space area, introduce natural light, stretch the space viewMove sitting room position, increase leisure bar area◾平面方案 PLANE SCHEME ◾客厅 LIVING ROOM 0 o" a! C2 P1 O* T2 J见多了华丽璀璨灯红酒绿的城市,便越觉得,简单舒适才是能安抚人心的力量,才是可以缓解都市人群生活繁忙与压力的良药。See more gorgeous bright city, the more I feel, simple and comfortable is the power to appease the people, is the medicine that can relieve the urban crowd life busy and pressure.% A3 g, l" l! t) u. s7 W, f 灰色与白色作为打底,点缀一抹棕绿,便绘出了客厅的温柔底色,像是席卷了一整个夕阳的余晖,让人从身至心感受到高级、舒适、自然;相近的色系,迥异的处理手法,沙发背景墙用黑色与白色作渐变,提升空间的层次感;电视背景墙用灰色水泥板,搭配黑色哑光烤漆板,穿插一股拼贴风,质朴温润,别开生面的展示设计的调性。Gray and white as a background, embellish a touch of brown and green, then draw the gentle background of the sitting room, like sweeping the afterglow of a whole sunset, let a person feel advanced, comfortable, natural from the body to the heart;Similar color system, different processing techniques, sofa background wall with black and white for gradual change, enhance the sense of spatial hierarchy;TV background wall with gray cement board, with black matte paint board, interlaced with a collage wind, rustic and warm, unique display design tonality. ◾餐厅 RESTAUTANT 餐厅,同样延续了客厅的简约明了,原木与黑白灰作为空间的主体,高级大方;一整面墙的收纳柜,结合了封闭式收纳、水吧区,精心挑选的小物件、珍藏的酒...都有了可以妥善安置的空间。; B" @( P! v- D+ p : {# V0 e0 Z7 H8 |5 X6 [5 hDining room, likewise continued the simple and clear of the sitting room, log and black and white ash serve as the main body of the space, advanced and generous;The receiving ark of a whole wall, combined enclosed receiving, water area, the small thing that chooses carefully, the wine that collect...They all have space to fit in.傍晚时分,喝一壶小茶,品一杯咖啡,阳光穿过客厅晒在台面上,连空气都夹杂着舒适、慵懒;在平淡的岁月里清晰的感知到生命的温度,一日三餐,一年四季,最好的时光,不过如此。3 y% [# G Q1 d- q- M; Y2 s Evening hour, drink a pot of small tea, taste a cup of coffee, sunshine basks in through the sitting room on the table, even air is mixed with comfortable, languid lazy;In the dull years of clear perception of the temperature of life, three meals a day, four seasons, the best time, nothing more.◾厨房 KITCHEN一粥一饭,当思来处不易;半丝半缕,恒念物力维艰Half silk half wisp, constant reading material difficulty美食产生的地方要有美好的环境。我们利用空间结构,嵌入烤箱、冰箱等家电,以令人愉悦的美学方式整合空间,让S小姐能尽情在这里解锁新的厨艺技能。 Q0 m( x* I* \# p. M We use the spatial structure, embedded oven, refrigerator and other appliances, in a pleasant aesthetic way to integrate the space, so that Miss S can enjoy here to unlock new cooking skills.◾卧室 BEDROOM 褪去一身疲惫,一丝暖暖的阳光透过纱窗晒在脸上,看着暮色西沉的黄昏,此刻,心情竟然也不错。Fade a suit exhaustion, a warm sunshine basks in through screen window on the face, looking at the dusk of dusk west sink, at the moment, the mood is actually pretty good also.卧室色彩上更为低调柔和,大面积灰色的铺陈让空间更显宁静雅致,与一侧错落的吊灯相呼应,让空间在点线面的排布中有着熟稔自如的转换,且蕴藏丰富的细节。On bedroom colour more low-key downy, the spread of large area grey lets the space more show hallow and refined.With the echo of the droplight photograph strewn at random at one side, let the space be having in the arrangement of dot line surface adept freely conversion, and contain rich detail.◾卫生间 TOILET卫生间巧妙的做好了干湿分区,色调上简洁轻快 Toilet cleverly did dry wet partition, tonal on concise and light◾软装分析 SOFT OUTFIT ANALYSIS 3 y) F$ T" n2 h0 x7 _ a) E 🔶点光源内光素角:15°-24°6 A' a% h9 n( H8 Z9 y+ c" [' g 外光素角:36°-48° ( D/ f" n! c/ N6 K色温:4000k-4500k演色率: / O7 w1 U: r+ z70%-85%🔶辅助光源色温: 3000k-3500k演色率:55%-67% & ^' C; d- C6 [9 Y0 } 联系我们CONTACT USTEL:13028810900 E-MAIL:3454912@qq.com 1 h5 h" f8 F6 `% _4 _0 QWeChat :13028810900 - C6 i2 k* x9 D7 b" o$ c. W8 j3 v6 N# H1 l5 n% y& S( H 2 }. {/ ~- Z# g- g& }& ]5 [3 n |
精华推荐
换一换

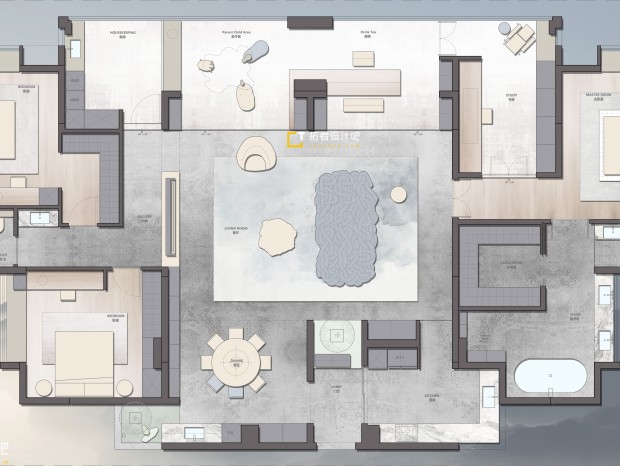
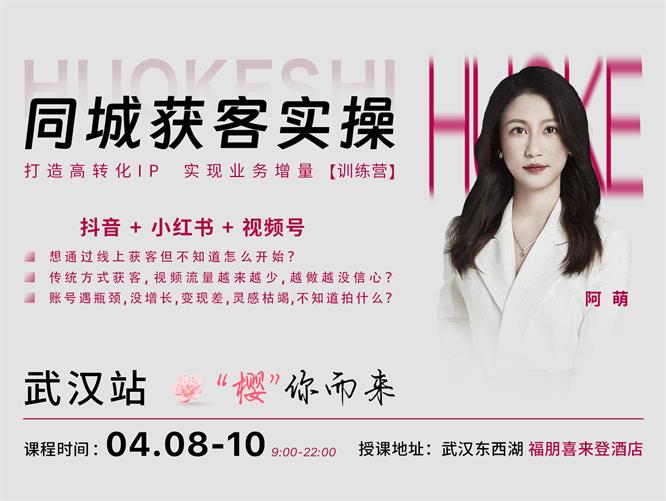

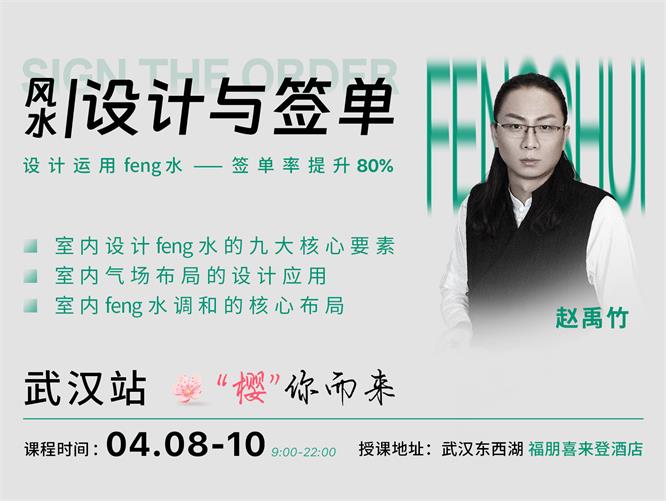
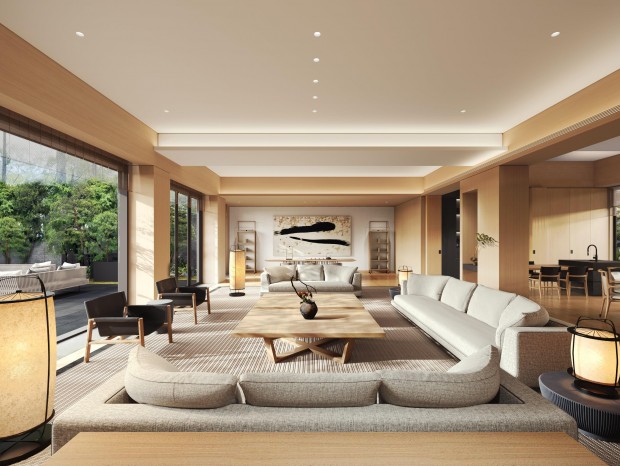


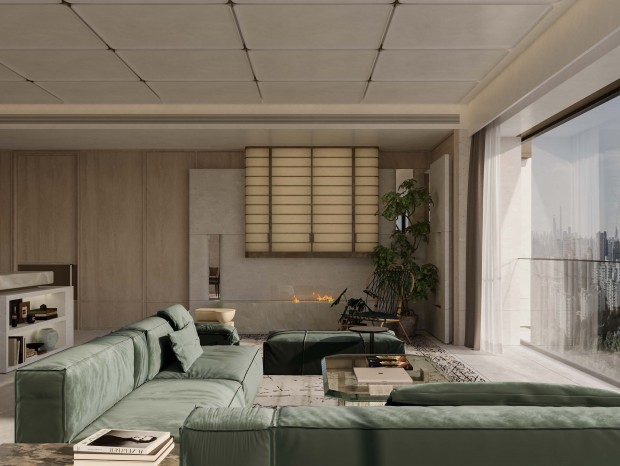
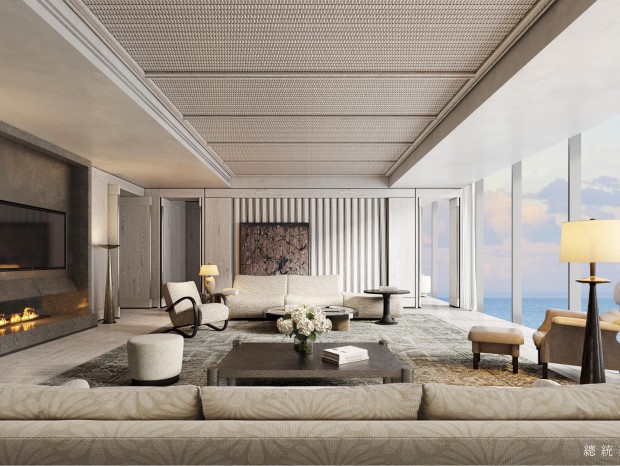
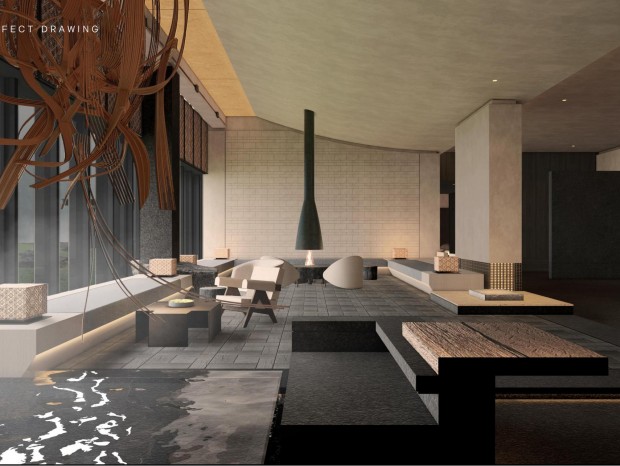







发表评论0