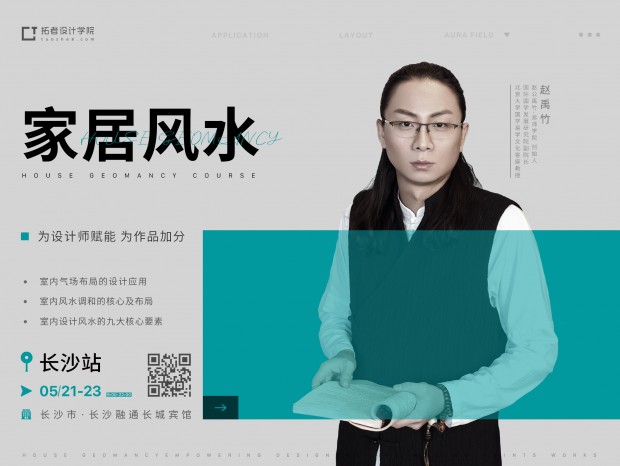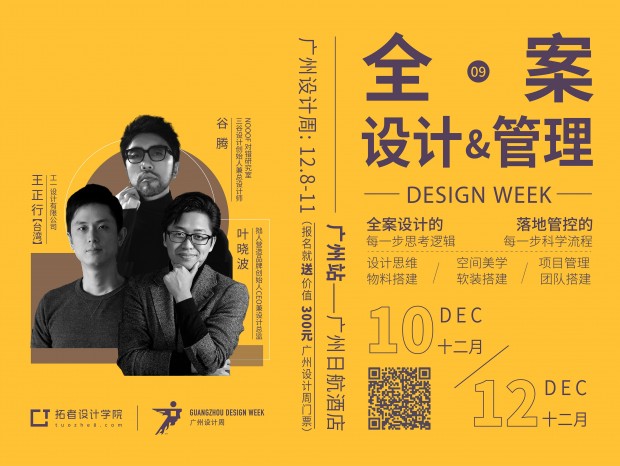|
本帖最后由 集恩设计 于 2021-12-19 22:30 编辑 / u* x6 @: m) M% t 「 以木为引 共石而生 」 + _! R+ p7 y5 Q: t 梵木&岩上艺术定制展厅 本次设计是一个非单一品类的展示空间,委托方希望在一个空间里将整木定制和岩板两个品类完美的结合,将原有的整木定制向全屋定制的方向衍生。由于空间面积与高度有一定的限制,展示大规格产品时有一定的局限性,所以在设计时更多的是将两个品类通过应用的方式表现出来,给消费者带来更加直观的体验感受。 6 c; {- r) `* e This design is a non-single category display space, the commissioner hopes to perfectly combine the whole wood customization and rock panel two categories in one space, the original whole wood customization to the direction of the whole house customization derivative.Due to the limitation of space area and height, there is a limitation when displaying large-size products, so the design is more to show the two categories through the way of application to bring consumers a more intuitive experience. ! g( W( F; A* u$ x4 r9 j4 o+ E, P0 |: i ( u( b5 x7 d% c% f3 Y& I 在空间设计时要将产品功能性、应用性、展示性完美结合,完成选样区、展示区、办公区的合理规划,同时还需要多个接待洽谈的功能分区。所以在设计上运用洄游动线,最大限度的将空间开放,让每个空间形成联系,体现出一种自我表达和展现的大气。布局上既有极致的开放,又有相对的独立,空间之中的结构造型划分出多个相对独立的空间,无论是展示或者接待,让其功能得到最大的发挥。 ( f: P) t% j# O s The space design should combine product functionality, application and display perfectly, and complete the reasonable planning of sample selection area, display area and office area, and also need multiple functional partitions for reception and negotiation. Therefore, the design uses migratory movement lines to open up the space to the maximum, allowing each space to form a connection, reflecting an atmosphere of self-expression and display. The layout is both extremely open and relatively independent, and the structural shape in the space divides a number of relatively independent spaces, whether for display or reception, so that its function can be maximized. / ?% u' f# q, n/ j+ t 打破传统楼梯的认知,让其一跃成为整个空间中最具视觉语言的元素。每阶独立成块嵌入墙体,蜂巢帘的运用让窗外洒下的光线形成明与暗、光与影的互动。红色的扶手、拾阶而上的漂浮感伴随着踏步递进式的灯光寓意着一路长“红”。 6 a7 B# d! Y# f5 l! R Breaking the perception of the traditional staircase, it leaps to become the theme of the most visual language in the whole space. Each step is embedded in the wall independently, and the use of honeycomb curtain allows the light from the window to form the interaction between light and dark, light and shadow. The red handrail and the floating feeling of picking up the steps along with the progressive lighting signify the long "red" journey. * ?8 }- H" j. V% u 1 i! I- t t7 z: B! k6 e1 e4 h + r! t7 {) |8 g; t) @ 在空间的感知上所展现的是高级和精致,但同时不希望它过于高冷,所以在局部空间上用了一些明快的颜色做为平衡,带来一些趣味。2 Q5 f( v! A+ cThe perception of the space is high class and sophisticated, but at the same time do not want it to be too cold, so in the local space with some bright colors as a balance, to bring some fun. ( l- U+ R, ]7 T , t5 m+ C# `# r3 m. @+ o0 P 楼梯下留空的空间就像探索绿光森林 The empty space under the stairs is like exploring a greenlight forest. , h+ K4 G+ ^' w. |# L# O, O& N 1 y- R, Y2 v2 h ; T. X/ M! w2 s+ Q& u: O; L 微景观的营造,在室内也能拥抱自然 The creation of micro landscapes, you can also embrace nature indoors 2 G N6 }- _0 Y; m, w' r$ Q& i/ C + L& r7 B; @7 O ? 镜面的障眼法,让超低的大梁消失了 The mirror's blindfold makes the super low beam disappear |平面规划| . v F5 G6 p; S7 ^+ a ' f: Y1 c, i4 U! w6 a, S9 i- ~7 a Project Name|项目名称: 岩上艺术展厅 Project location|项目区位: Nanjing|南京& v0 m8 N5 P$ G# G# E6 M9 @ Project area|项目面积: 270m2 Design company|设计机构: Jien space design | 集恩空间设计 Designer | 主案设计: 傅斌 Designer team | 设计团队: 林雅棋 翟秋慧 Soft outfit design | 软装设计: 林雅棋 Main material | 主要材料: 整木定制、岩板 Photographer|摄影师: 合光建筑空间摄影 + |/ x" \0 |) L5 ~ F& z. j5 H6 { 项目咨询请联系微信号:18652002887 涵碧楼金融中心1608) T0 y+ y7 C! a/ U$ m( x" ] |THANKS|2 i* i, X2 b1 K; v3 O/ f 7 I9 d8 t% _( L2 v) O% _4 N 1 k& c! B9 b" X! A! }4 t# U 4 n- w1 K& Z. n9 ` |
精华推荐
换一换








发表评论0