|
本帖最后由 朴生设计 于 2023-4-14 10:26 编辑 红,绛也 白色似绛者也 项目地址/ 济南华山环宇城 主创团队/ 朴生空间设计 项目面积/ 330㎡ 团队地址/ 济南华龙路579百工集 TOSKANI-特思嘉诞生于西班牙巴塞罗那是西班牙最早的化妆品公司之一。 项目位于济南北城最大的购物中心环宇城,位置处于角落呈L型转角,原始建筑封闭走廊长而宽且内部阴暗,空间的布局结构限制了自然光的流动。考虑到场地的所有这些特征,我们在开发规划解决方案时遵守某些规则,让室内的照明程度、墙面材料选择.......其概念基于从功能性与美学性出发,划分多级场域,有意识的消费、对空间和物体的合理使用、功能和实用性。 The project is located in Huanyu City, the largest shopping center in the northern city of Jinan, with an L-shaped corner. The original building enclosed a long and wide corridor with a dark interior, and the spatial layout structure limited the flow of natural light. Considering all these characteristics of the site, we adhere to certain rules when developing planning solutions, such as the level of indoor lighting and the selection of wall materials Its concept is based on dividing multi-level fields from functionality and aesthetics, conscious consumption, rational use of space and objects, functionality and practicality. 01视 Vision- 


知美和艺术对象的本质、真实性和无装饰性。因此,空间的内部注重自然和简洁。在哑光饰面中用于浅色色调的饰面材料。内部的大多数形状都是光滑的圆形的。 Perceived beauty and the essence, authenticity, and decorlessness of artistic objects. Therefore, the interior of the space emphasizes nature and simplicity. Used as a light tone decorative material in matte finishes. Most of the internal shapes are smooth and circular. 02嗅 Olfactory sensation- 
空间内可见多处曲面处理,入口像是卷入绵密的奶油漩涡里,被柔软团团包覆。脱缝、层次堆叠提升空间的细节,也体现品牌对产品细节的坚持讲究。 Multiple curved surfaces can be seen in the space, and the entrance appears to be entangled in a dense cream vortex, surrounded by soft clumps. Stripping and layering enhance the details of the space, also reflecting the brand's insistence on product details. 03味 Taste sense- 开放空间规划提供了从一个区域到另一个区域的流畅动线,不同的功能区域通过纹理和材料连接在一起。正如设想的那样,墙壁和地板在空间中溶解,在更大程度上发挥了背景功能。柔和的造型,简洁的设计,色彩简约,建立在纹理和纹理的强调比例之上。 Open space planning provides a smooth flow from one area to another, with different functional areas connected together through textures and materials. As envisioned, walls and floors dissolve in space, playing a greater role in the background. Soft styling, concise design, and minimalist colors are built on the emphasis on texture and texture proportion. 04听 Auditory sense- 
纯粹、干净、没有干扰、简单,就是最好的。内外融为一体的自然原石点缀于室内外,与高低有别的绿植和苔藓、蕨类等,构建了一组生动的景观场景。材质上,选用带有自然手感的特殊涂料,在同色系的基底下增加空间肌理与色彩变化。 Pure, clean, undisturbed, and simple are the best. The natural natural stones that blend inside and outside are interspersed indoors and outdoors, creating a vivid landscape scene that is distinct from the height of green plants, moss, ferns, etc. In terms of material, special coatings with a natural feel are selected to increase spatial texture and color changes under the same color system substrate. 05肤 Skin- 唤醒人心中最深处对美的感知,让空间中的人可以与自然“肌肤相亲”,让人的感受回归细腻,让生活被粗粝、光滑、清香、明亮,重新包装。 Awakening the deepest perception of beauty in people's hearts, allowing people in the space to "kiss the skin" of nature, returning their feelings to delicacy, making life rough, smooth, fragrant, bright, and repackaged. |
精华推荐
换一换

 收藏
收藏  说两句
说两句 



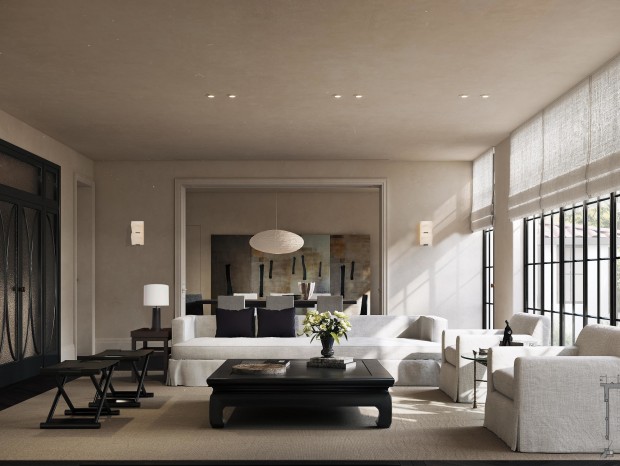

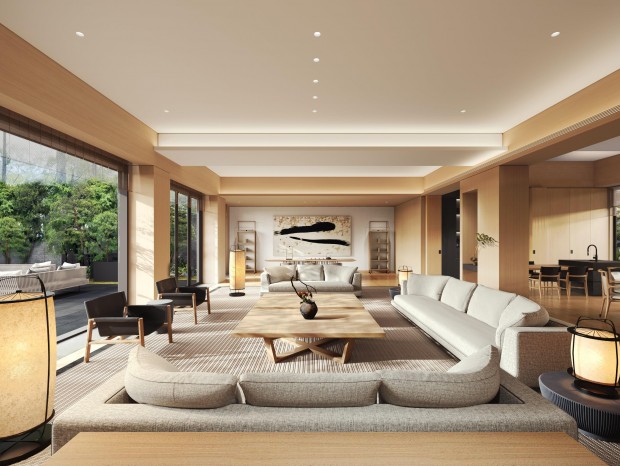


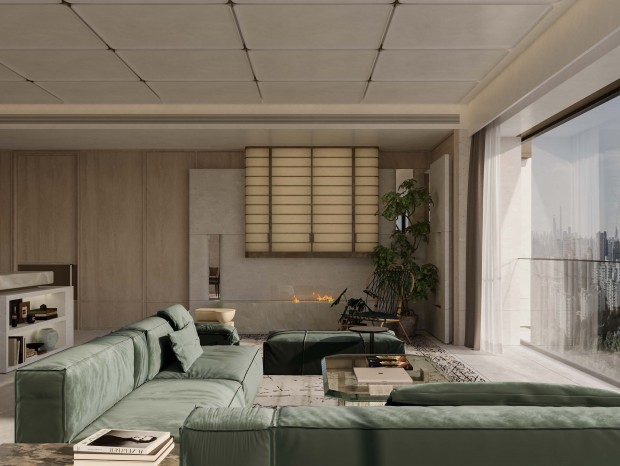
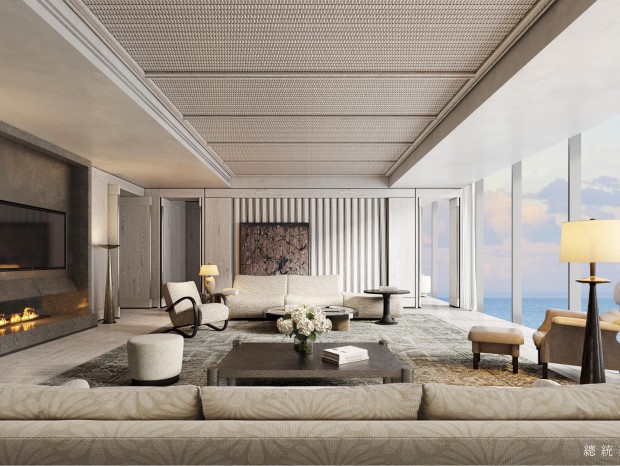
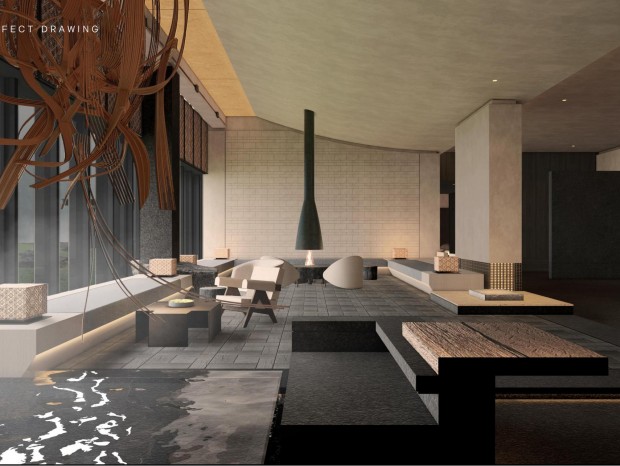







发表评论0