Laufen Swiss Architecture tour7 @$ I* {+ U7 ^3 G# y+ R. o
' w+ n, F8 H# [% E3 G, g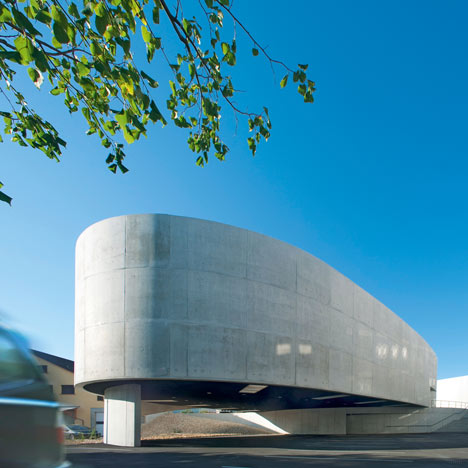 $ z0 g* D, Q8 V! v' s( L $ z0 g* D, Q8 V! v' s( L
Dezeen promotion: last week, Dezeen attended an architectural tour of Basel and Zurich organised by Swiss bathroom brand Laufen that included a trip to their concrete showroom designed by Nissen Wentzlaff Architects.
( S2 Z, H; Z0 u6 u0 a4 v4 @2 }$ W3 |
3 \5 Z$ }* A$ b- l" E0 z5 g[/url]$ x( b6 ]6 Z9 f4 i6 j( g
The tour featured viewings of buildings by established Swiss architects including [url=http://www.herzogdemeuron.com/]Herzog & de Meuron and new projects by upcoming practices such as EM2N, Stump & Schibili and Buchner Bründler.
+ {* Q M6 D. T* E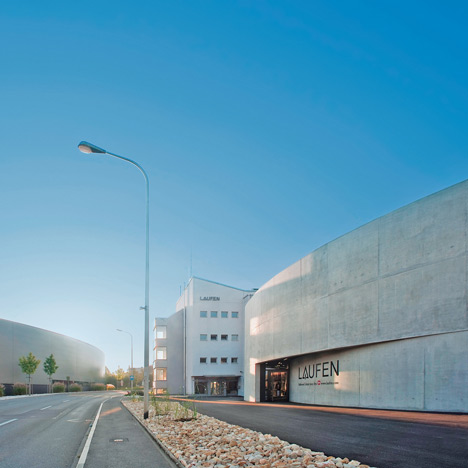 5 I S7 E, A) d) q9 I 5 I S7 E, A) d) q9 I
You can see photos on our Facebook page from Basel and Zurich and a podcast featuring interviews with many of the architects will appear on Dezeen soon.! F3 m) c9 I* Q" ] u& g; T. @7 u
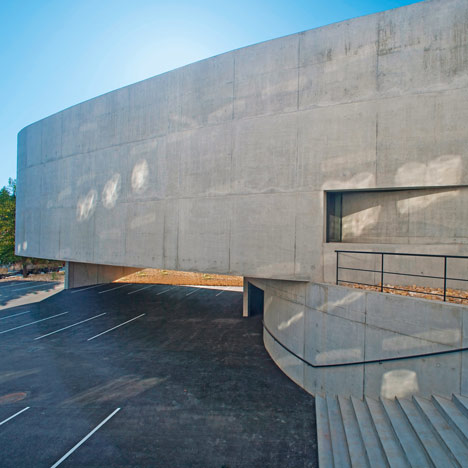
9 r; }3 p5 e5 w; fThe Laufen Forum sits alongside the company’s headquarters and acts as a showroom and visitor centre.
2 P% m7 z h$ P* F# ?6 z" Q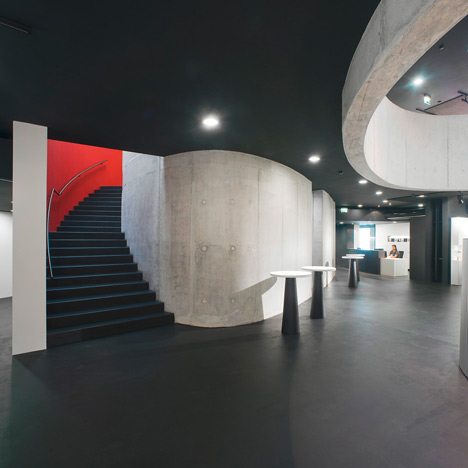
0 Z" j% g# P$ a, ~& t9 UIts curved exterior form was inspired by one of Laufen’s most popular product ranges and was cast from concrete in a similar way to the production of ceramics.
+ B5 Z" ~8 _, x1 T2 n) _3 |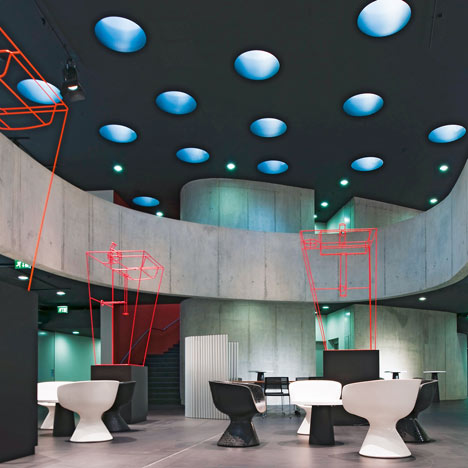
+ o! U9 P) w. rThe interior of the Forum is designed to encourage a flow of movement, guiding visitors through the display of products before returning them to the entrance via a sweeping staircase.! o9 k2 {. H2 L& {
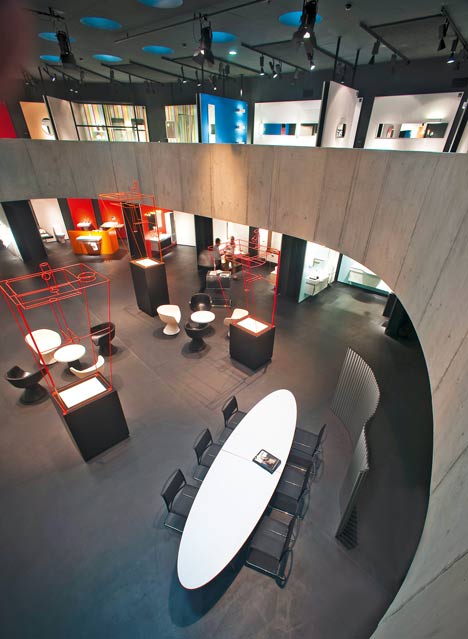
1 C$ \7 _; y- M. |# Q2 @2 jThe building is almost entirely windowless but the central events area is lit by skylights punched into the roof.! L5 q* T0 m5 }
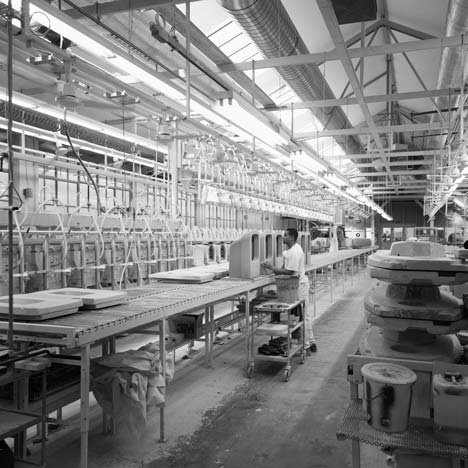 # _3 _& v* R' A7 }+ Z, k # _3 _& v* R' A7 }+ Z, k
The tour also included a visit to the production facility on the same site as the Forum and headquarters, where the company has been producing wash basins, bidets and toilets for almost 120 years.- G: g% S6 t# c( {9 `" n: ~1 M
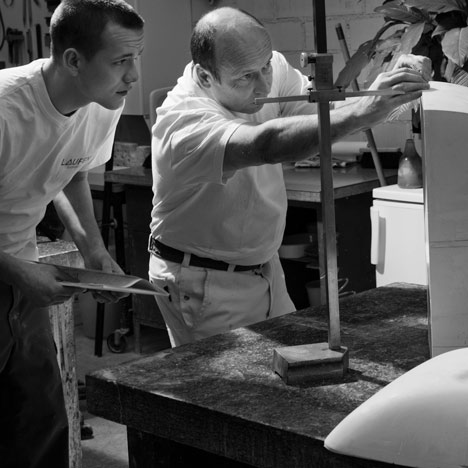 % p3 e9 f9 B- ]0 Z1 O9 d % p3 e9 f9 B- ]0 Z1 O9 d
The production of the pieces still involves many manual processes and a thorough understanding of the nuances of the material.& d5 k4 U2 _' l0 D; Y ?
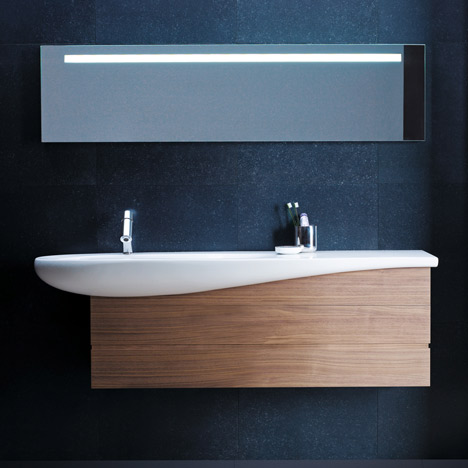
4 `7 M+ ~5 X% KLaufen collaborates with many leading designers on its product ranges including IlBagnoAlessi One (above), designed by Stefano Giavannoni, which features a wave-like form washing over the shelving unit.5 }# L, p; N0 S0 K
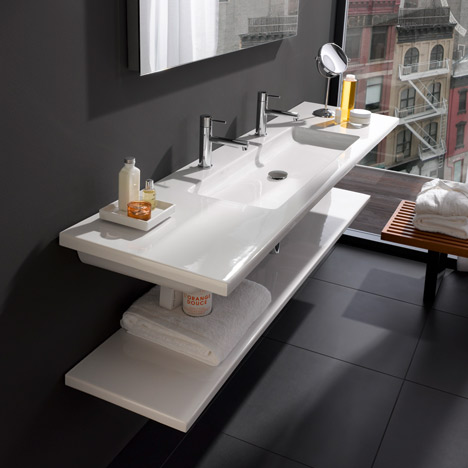 ) `$ ?4 b5 |5 W O; I" A( J ) `$ ?4 b5 |5 W O; I" A( J
The Living Square collection (above) by Stuttgart designer Andreas Dimitriadis of Platinumdesign has a shallow basin and sharply defined edges that require precise moulding.
( @ l$ a- j/ p. y5 F- E9 {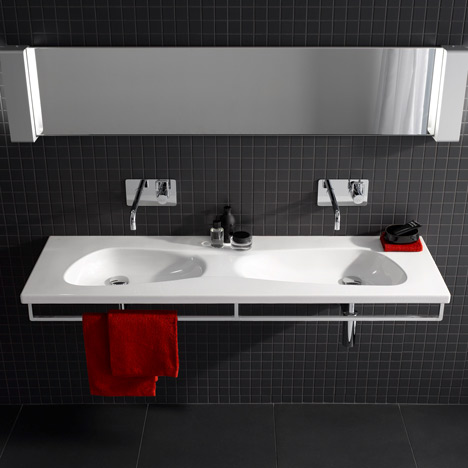
$ M$ h1 e# o/ jThe Palomba Collection (above) by Ludovica and Roberto Palomba has recently been expanded to include a double-basin version featuring asymmetric ‘fingerprints’ sunk into a 1600mm flat surface.: B3 D9 T, s, M7 M0 h6 _7 U# [
[Search:DCION- T" V# K$ W) H
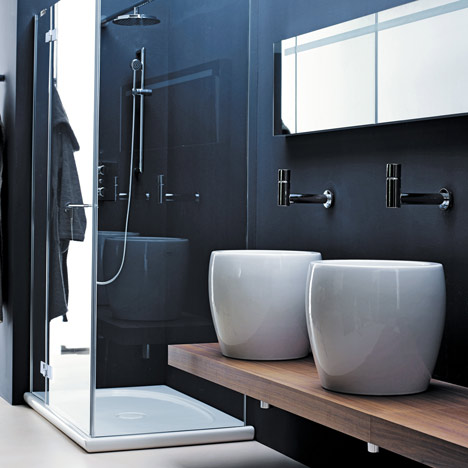
) N* L0 s- b: I8 [6 i5 ?) e( s
2 N% v4 }0 O; `* A7 [
: e; K/ C- j: O3 T1 u, d |
( a! m {0 T8 U; W
6 h, }# h/ e- Z |
我喜欢的