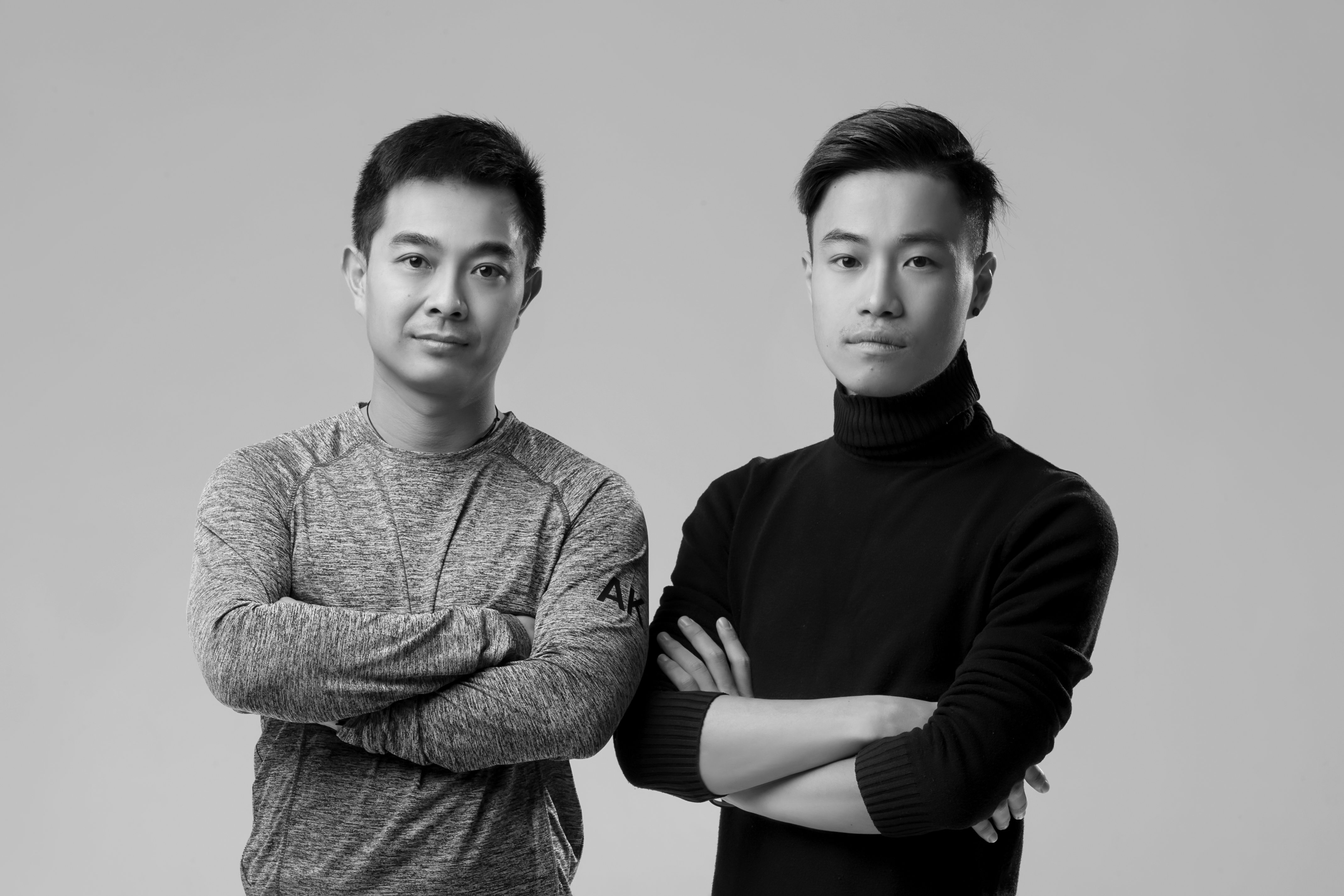
章斌(左)、陈洋(右) 我们用设计实现梦想 以设计之力影响生活 我们理解设计 更理解生活 Between福建之間设计 位于福建龙岩,致力于针对室内设计、环境设计等一体化的综合性专业设计公司。主要从事精致私宅、精品商业空间、办公空间、高档别墅等设计项目。我们致力于全案服务模式,从“设计创意”、“工程技术管理”到“软装、设计、实施”,能够满足客户对全面设计服务,以及最为完善的全案设计服务的需求,从而形成了鲜明的经营特色与独有的市场竞争力,并能有效控制最终的设计落地、品质把控。 曾获荣誉: 2018年中国设计星全国36强 2018年腾讯家居金腾奖TOP100 2018年idol锋范奖别墅空间金奖 2018年金堂奖全国年度家装优秀作品 2018年鲲鹏奖中国室内设计大赛 大宅空间-银奖 2018年第十二届DAIKIN/New Life Style别墅组金奖 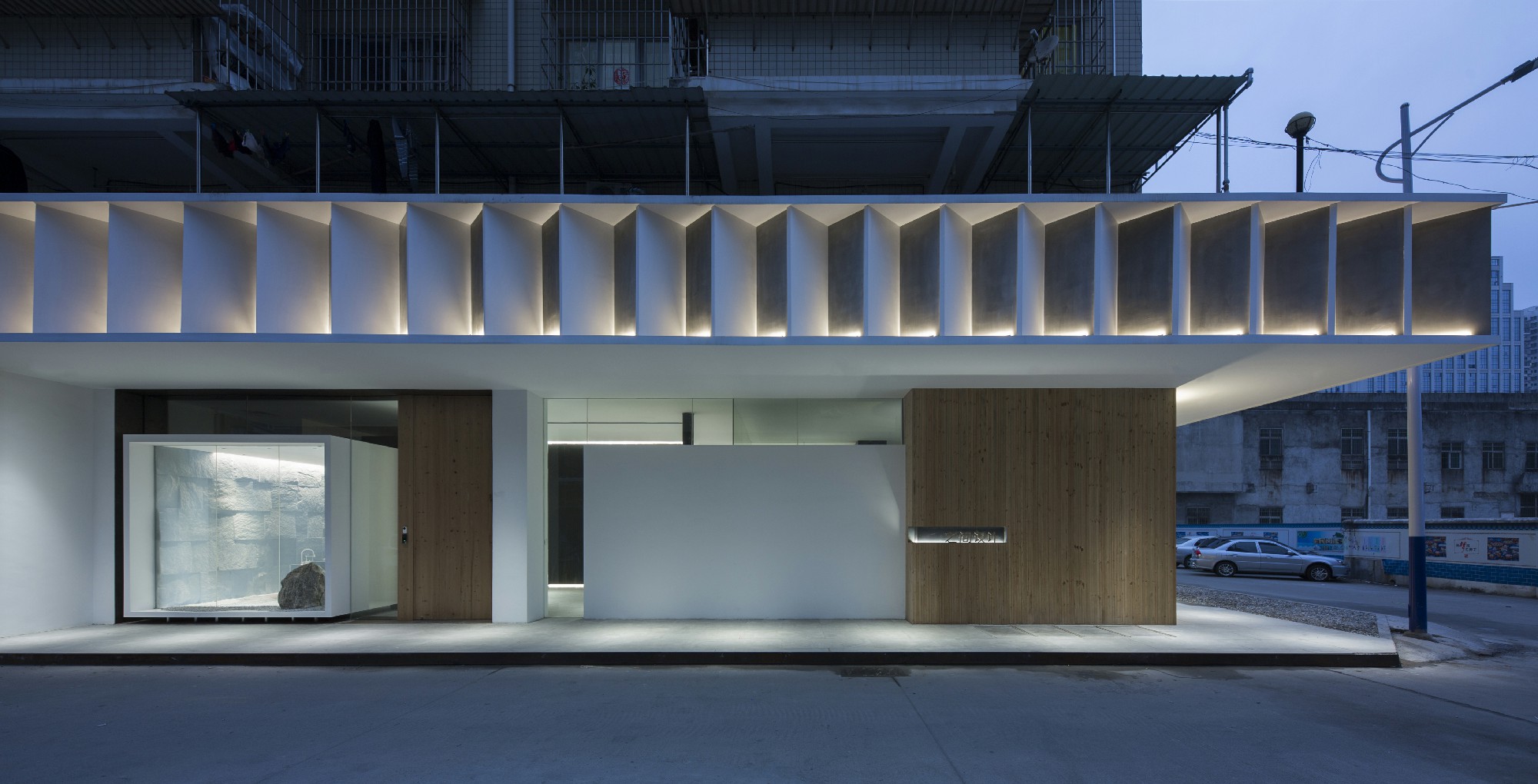
一个被遗忘的城市边角 如何通过设计成为视觉焦点? 在这个快速奔跑的新时代 放慢角度沉淀下来心存敬畏之心 思考人与物体 关系和需求 必须性和审美性的意义 赋予敬畏之心 探索美好生活的新路径 才不辜负新的时代 敬畏生活只是过程 目的只是为了让人和空间达到最理想的融合状态 “设计不是一种技能,而是捕捉事物本质的感觉能力和洞察力。” ——原研哉 "Design is not a skill, but a sense and insight that captures the nature of things." -Kenya Hara 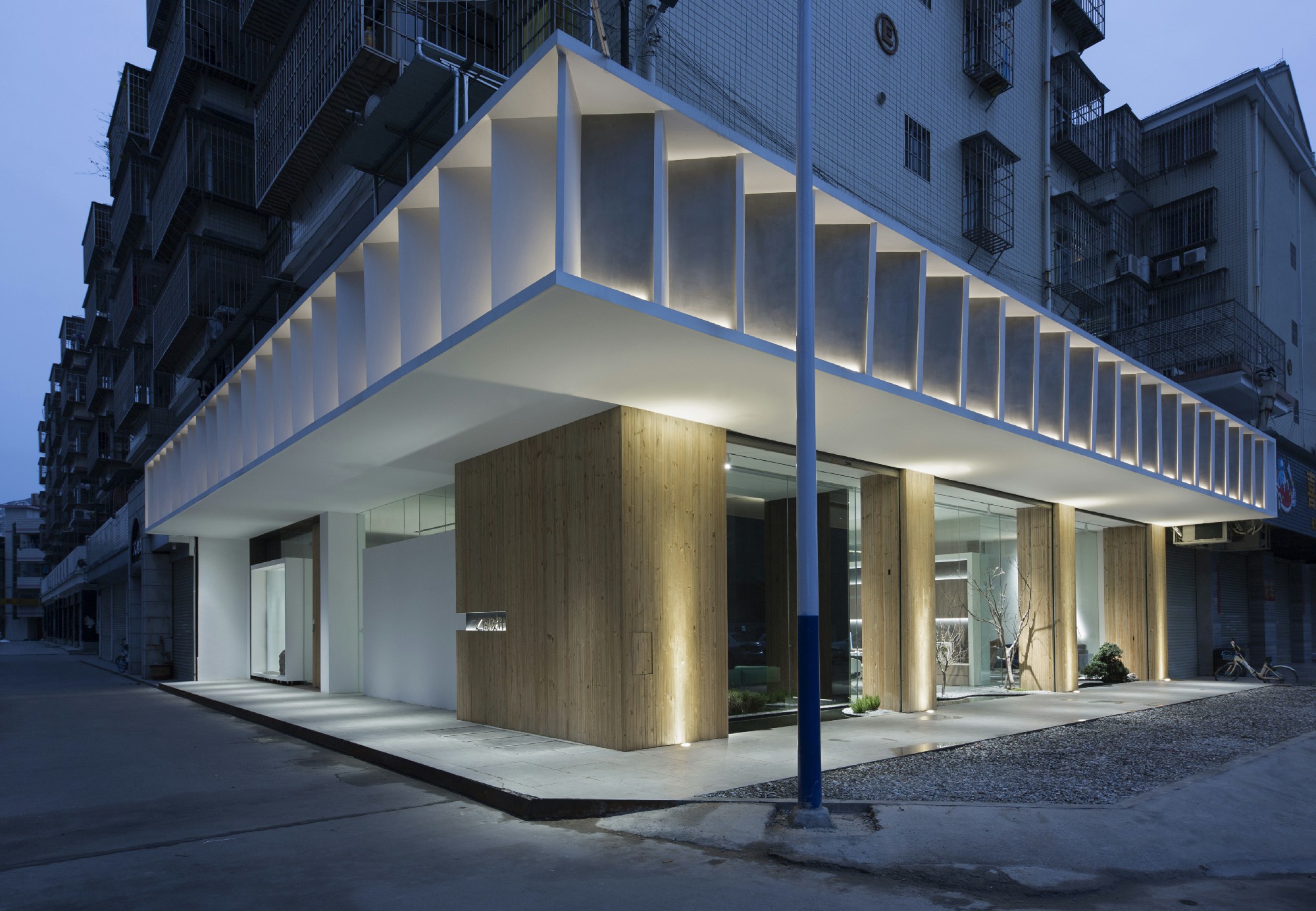
▲外景图 设计师要考虑的根本问题不是形式、空间或形象,而是体验。富有生命而灵动自然的空间,仿如吹来的阵阵清风,无形中感受置身其中的清凉,这便是一种全新的办公体验。 The fundamental issue for designers to consider is not form, space or image, but the experience.A space full of life and nature , such as the wind blowing wind, virtually feel the cool inside, which is a new office experience. 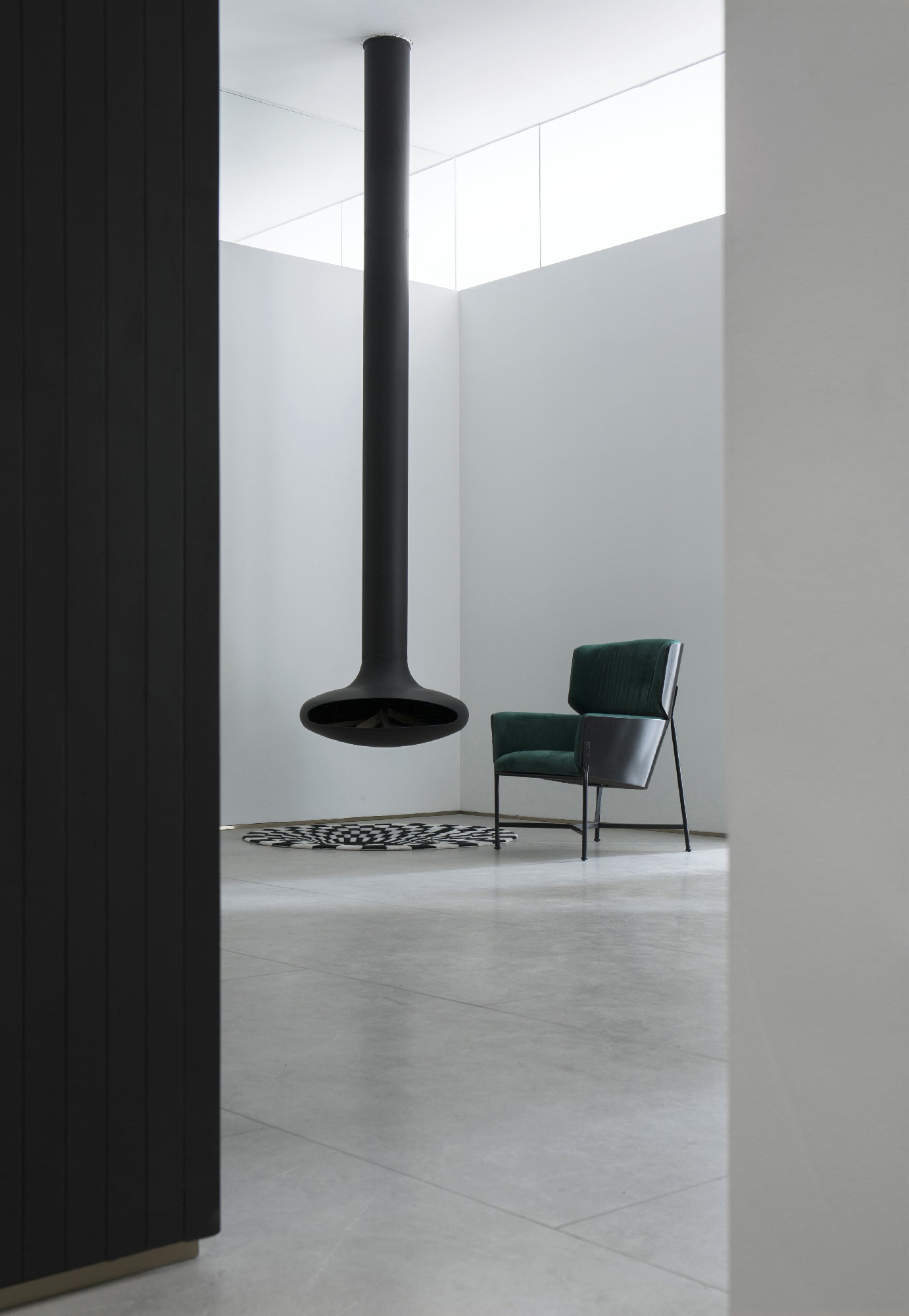
这个时代正迎来办公设计革新潮流,个性化的办公空间成为都市白领的新宠。办公室的设计之初,设计师本着抛开一切华而不实的装饰,保留建筑最直观的空间属性,迎来Between之间设计的蜕变和新生。 Personalized office space has become the new favorite of urban white-collar workers, and it has led to an innovation trend of office design.At the beginning of the design of the office, the designers set aside all the gaudy decoration and retained the most intuitive space properties of the building, and ushered in the transformation and rebirth of the design between. 01 建筑外观 Appearance 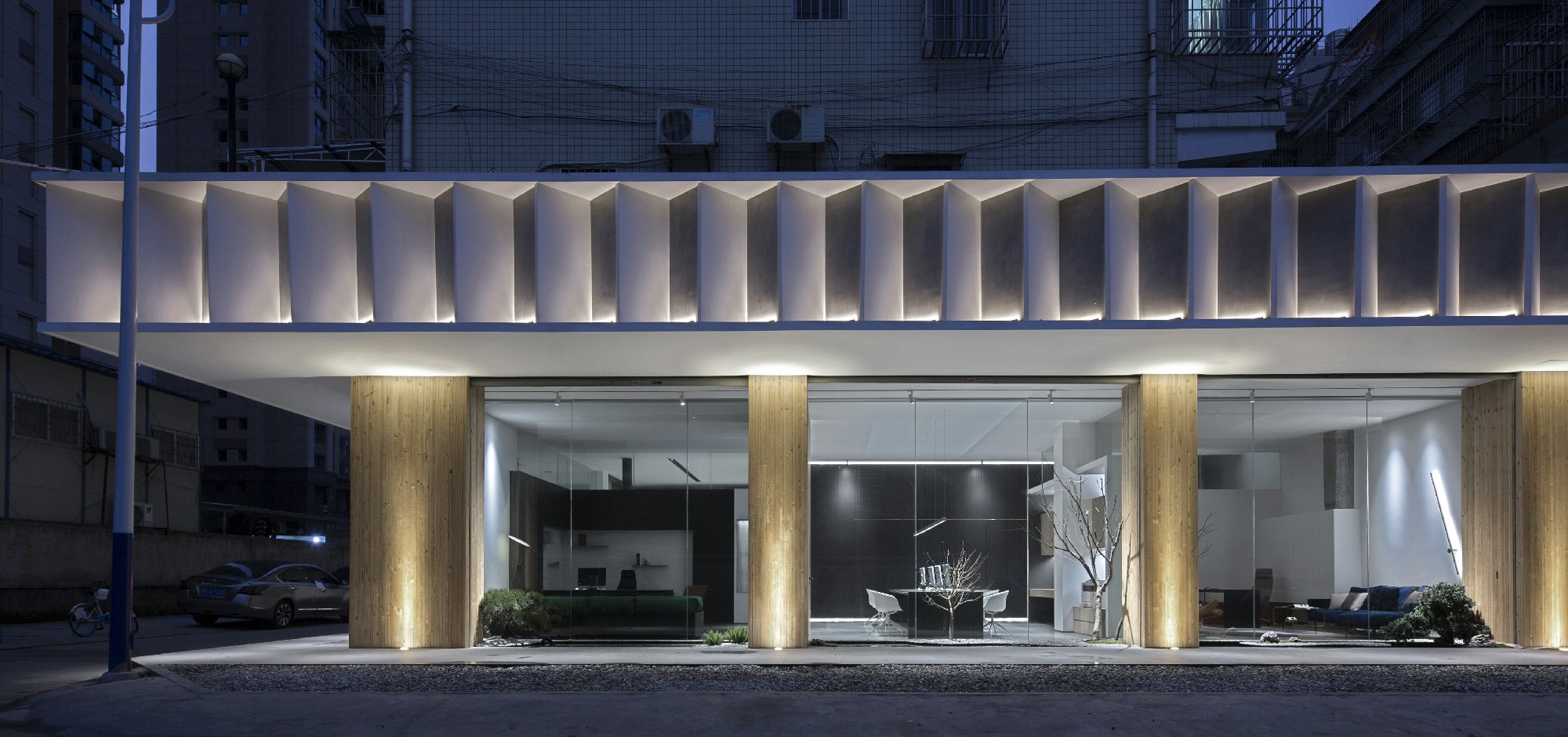
大音希声,大象无形,建筑外立面舍弃华而不实的装饰造型,在原本的老住宅楼下,一系列的白色体块将原本凌乱的场地净化,又像一条线划出新旧的交界,创造出引人驻足的宁静空间。 Like the great sound is hard to hear,the splendid scene is invisible, the exterior of the building gives up the gaudy decoration, and a series of white pieces will purify the original messy site downstairs of the old house.It is like a line that marks the junction of old and new, creating a quiet space for people to stop. 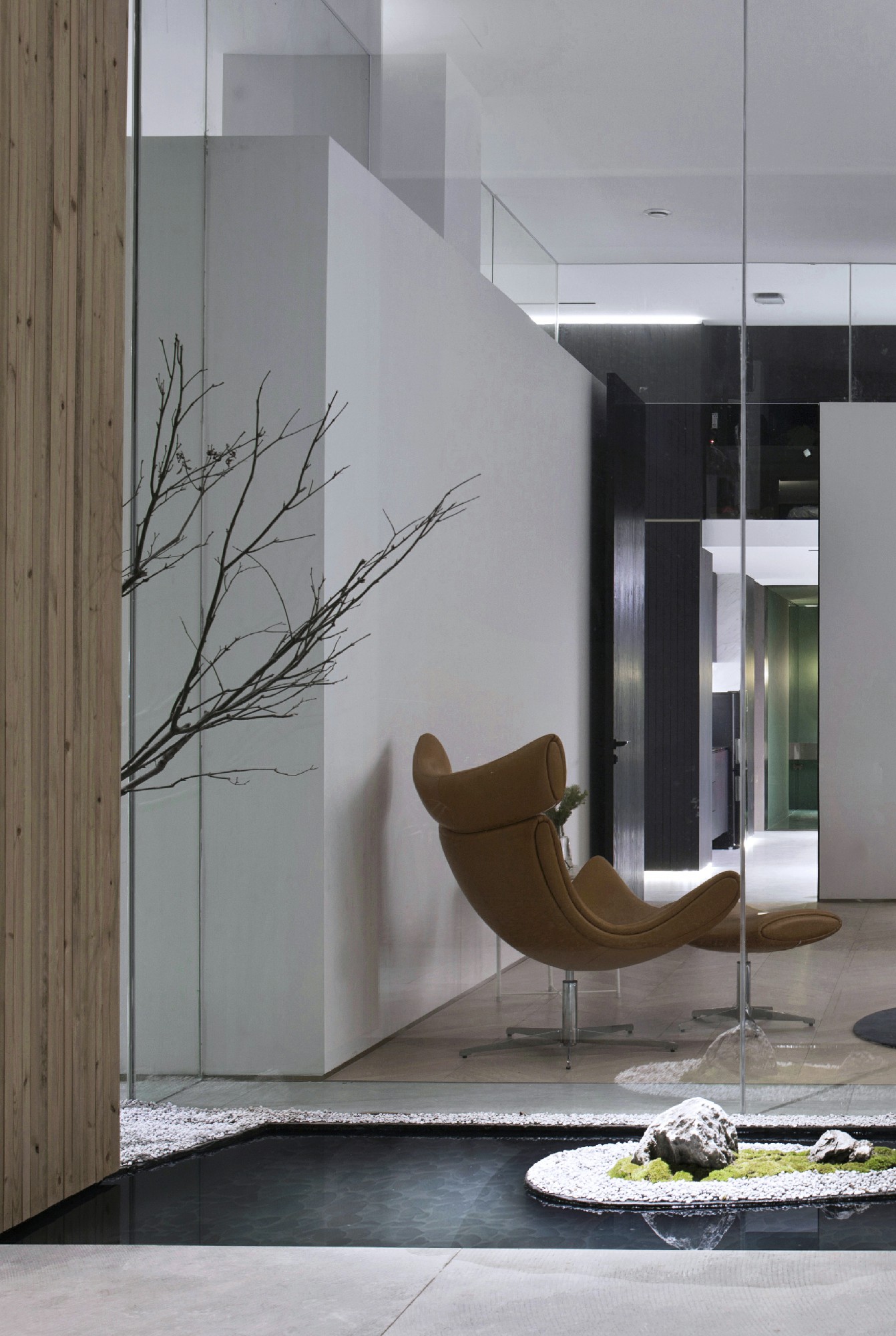
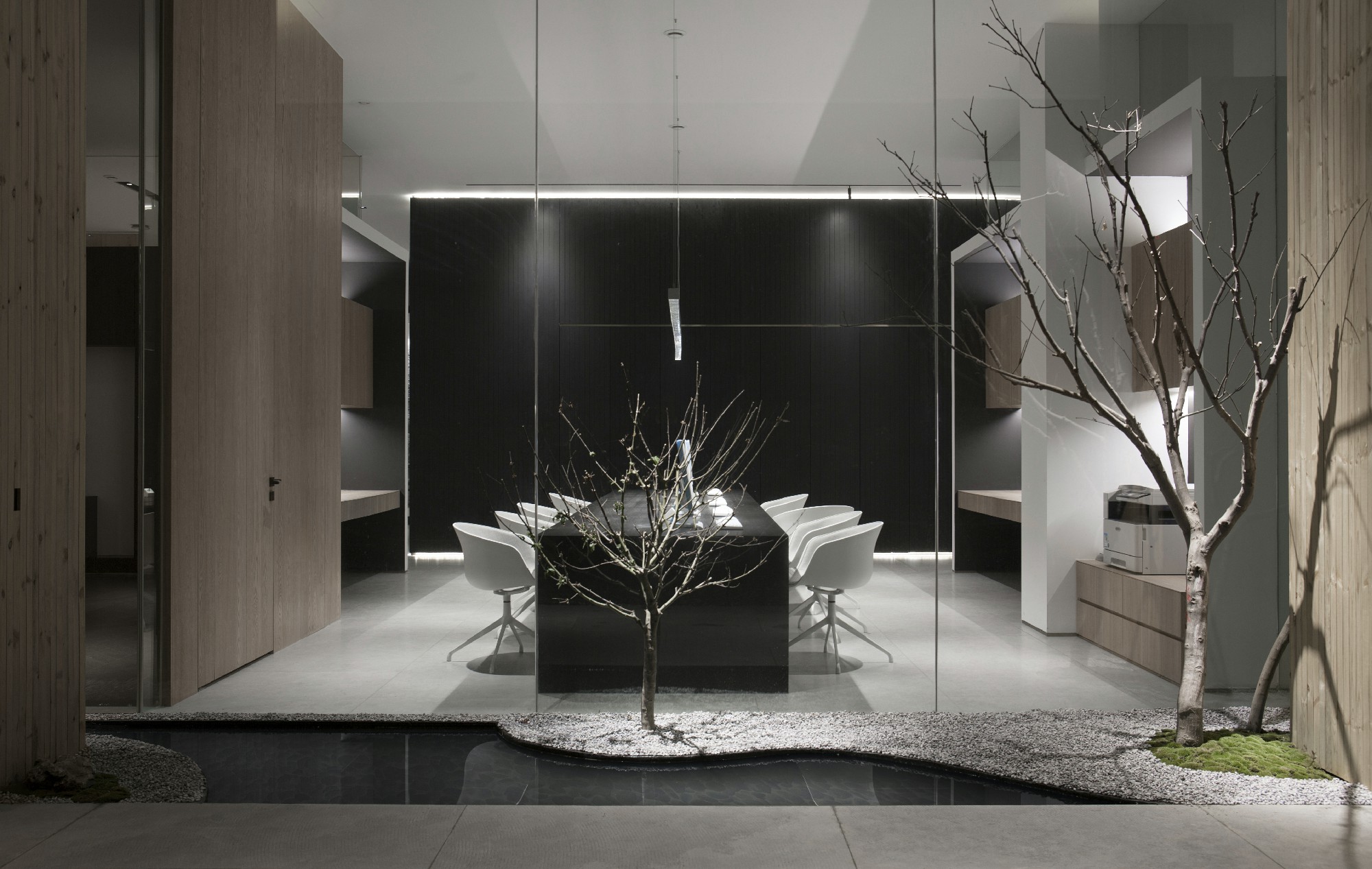
在现有的建筑界限内,将充分的自然光充分引入东面的所有办公区域,随着时间的推移,植物的光影会在墙面流动变换不同位置的时光剪影,空间也仿佛活了起来。 Within the existing building boundaries, full natural light will be fully introduced into all office areas in the east, and over time, the pictures of plants will flow through the walls and change their positions.Space seems to be alive. 02 工作室入口 Entrance 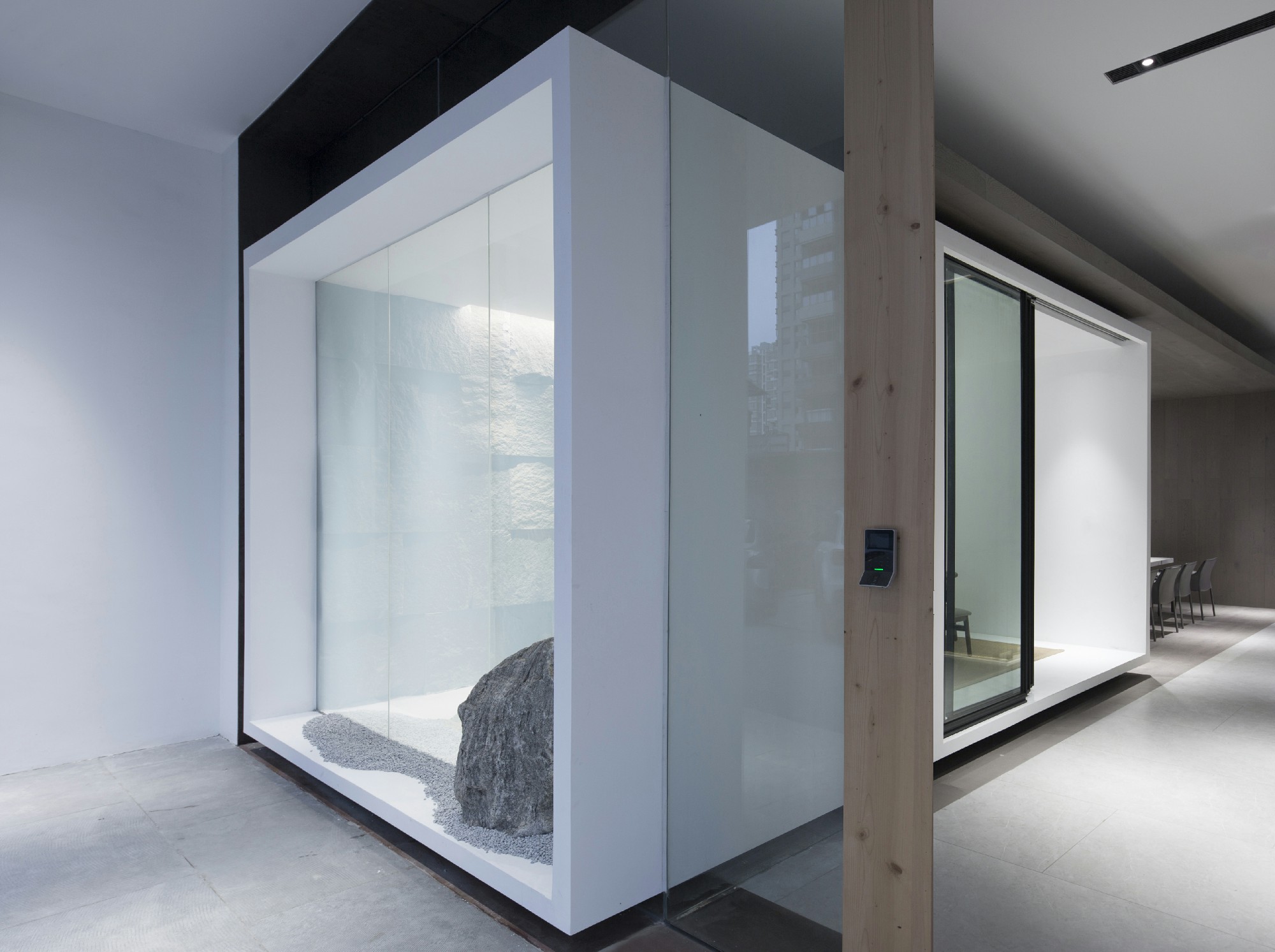
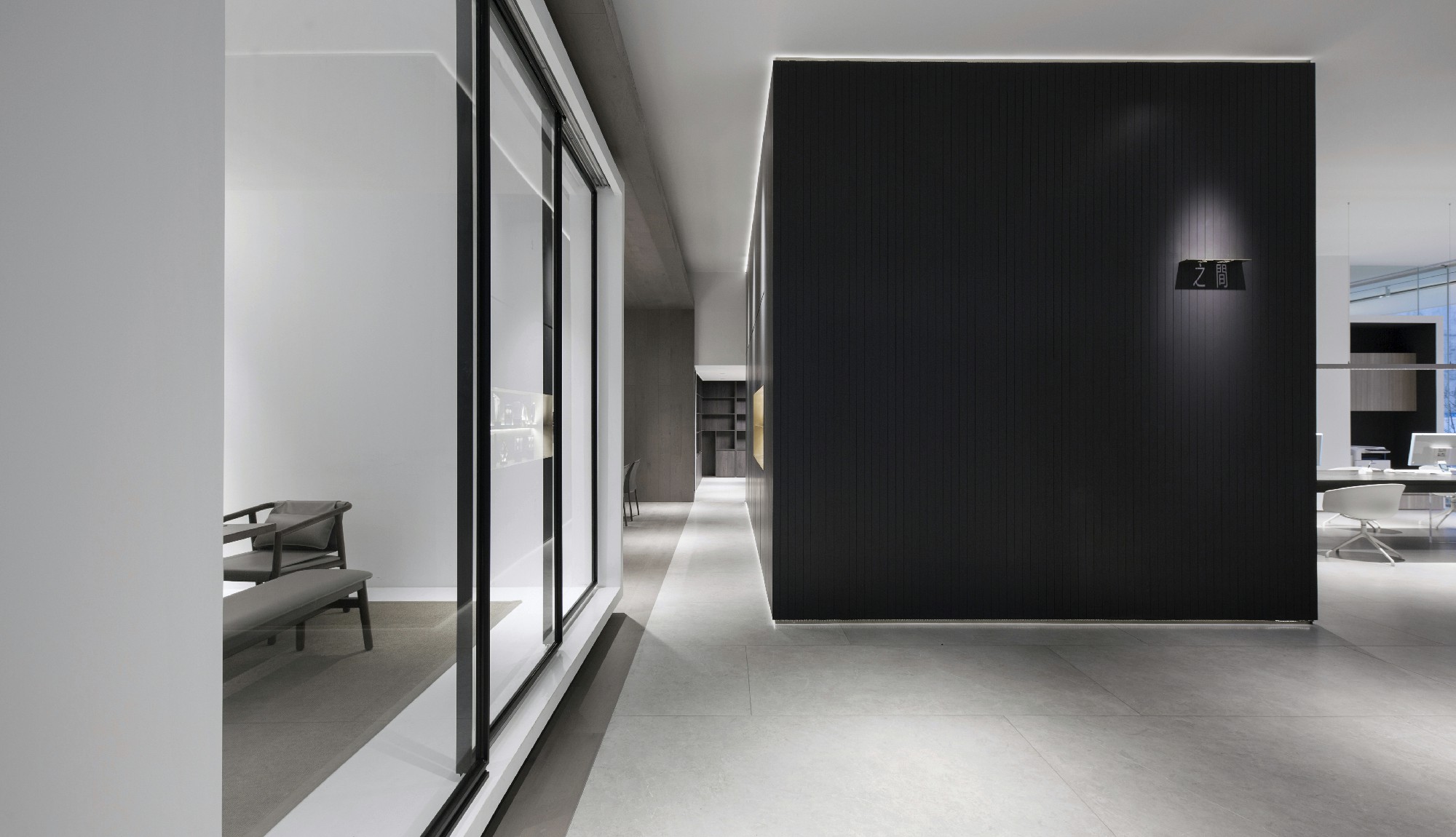
大型的电动大门为整个主入口增加了非常强的仪式感。原有的空间结构当中不可利用楼梯井被做成了一个黑色的体块,引导着整个空间动线。当灯光穿过镂空工艺LOGO,光线形成的文字影像赫然出现在黑色墙面上。 The large electric gate adds a very strong sense of style to the main entrance.The original space structure can not be used in the stairwell was made into a black block, guiding the entire space moving line.As the light passes through the vacuum craft logo, the text image of the light appears on the black wall. 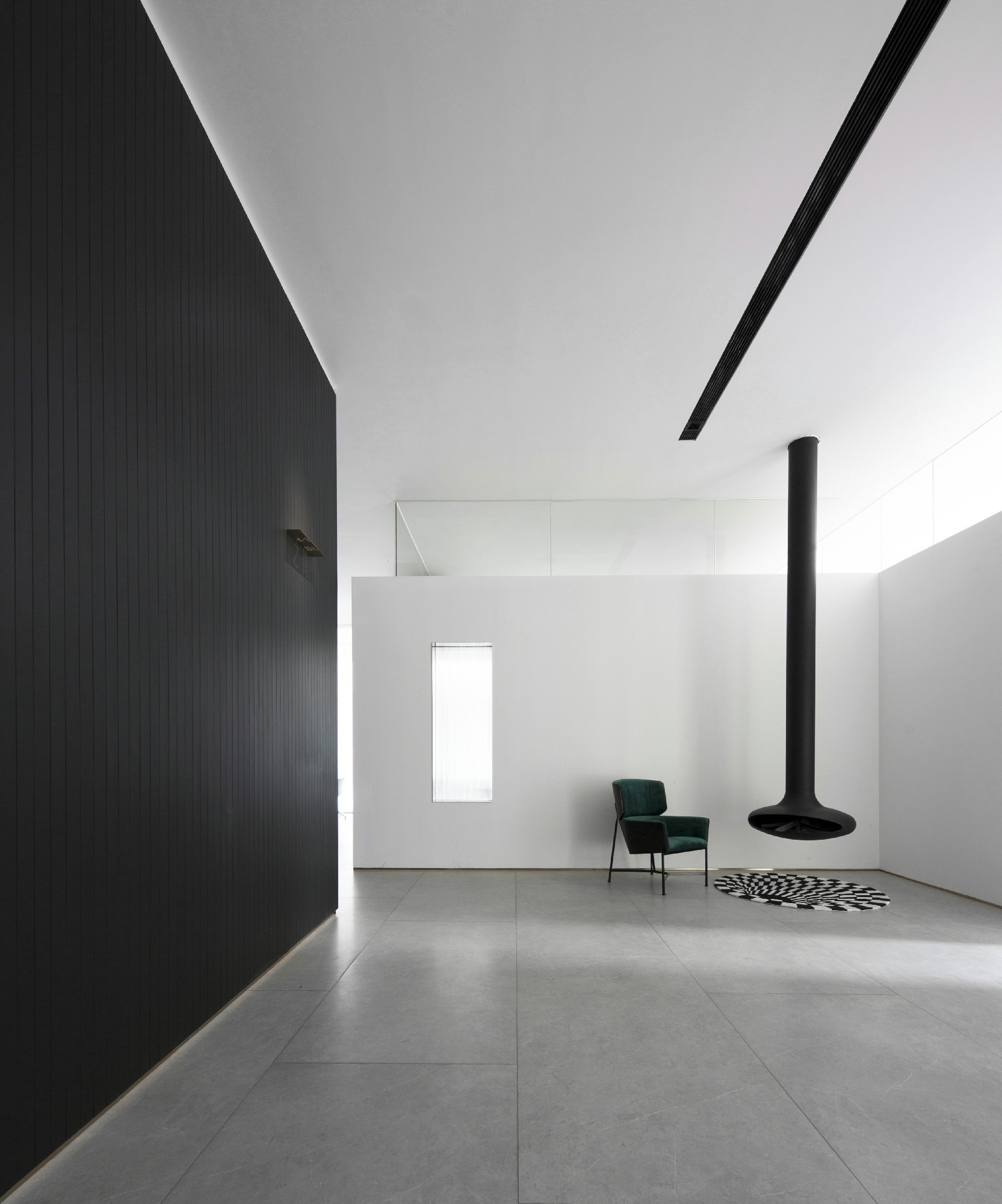
悬挂式壁炉为空间增添几分温暖,黑白相间的地毯点缀其中,柔软细致的单椅恰到好处的消除了那些过于冷峻粗犷质感的元素。让人在质朴中又能感受到温馨。 The hanging fireplace adds a little warmth to the space, and the black and white carpet embellishes it, and the soft and delicate single chair eliminates the elements that are too cold and rough.It makes people feel warm in the moment. 03 茶室 Tearoom 采用最原始的材质肌理去呈现空间的风格和层次。木质茶桌与石材堆叠的墙面,每一段起伏的记忆,仿佛都记载着一个关于自然的故事。 Use the most primitive material texture to present the style and level of space.The wooden tea table and the stone walls, each period of ups and downs of memory, as if all recorded a story about nature. 置身其中,便能体会其柔软、强烈、安静亦或神秘;材质线条于无形之间界定了空间的节奏、用带有逻辑的切割梳理并重新定义空间的姿态。 In the middle, you can feel the soft, strong, quiet, or mysterious.Material lines define the rhythm of space between the invisible, comb it with logical cutting and redefine the posture of space. 04 开放办公区 Open office area 在整个设计中最重要的办公区域中,设计师最大限度的利用了自然光,室内与室外进行流场的互动。 In the most important office area of the design, designers make the most of the natural light and the interaction between interior and outdoor. 在这里,你能看到的是一个没有任何阻隔的空间,视觉跟随空间维度,感受着来自于精细把控之下的空间张驰与力度,让团队在工作的时候,感受轻松。没有过多的装饰与繁琐的设计,这种空间是创意工作者最需要的氛围。 Here, what you can see is a space without any barrier, visual following the spatial dimension, feeling the space from the delicate control of intensity, so the team Feel relaxed at work,.Without too much decoration and cumbersome design, this space is the atmosphere most needed by creative workers. 05 Ace Office 室内的构造被大胆的裸露出来,原有的粗砺混凝土立柱、精致硬朗的壁灯,缓和了办公的严肃感,也为来访的客人营造轻松舒缓的对话氛围。 The construction of the room was boldly exposed, and the original thick concrete columns and exquisite hard wall lamps eased the sense of seriousness of the office and created a relaxed atmosphere for the visitors. 06 Frog Office 同样的手法也应用于每个办公空间,整个落地窗很自然的成为一个空间造景,它不但是内部办公的景观焦点,也在视觉上将室内外空间连接。 The same method is applied to every office space, and the whole floor window becomes a natural space landscape, which is not only the focal point of the interior office, but also the visual connection between the interior and the interior of the room. 07 会议室 Conference Room 主要作为团队方案探讨 以及平时部分的方案汇报。整体的统一色调氛围,易于提升人员的专注力,使效率最大化。 The conference room is mainly as a team project to explore and usually as a part of the programme report.The overall unified tone atmosphere is easy to improve the concentration of personnel and maximize efficiency. 08 洗手间 Toilet 洗手间往往是最容易让人忽视的空间,但其实这是一个最需要考虑功能细节的区域。 Toilet is often the most easily overlooked space, but in fact, this is the area needs to consider functional details mostly. 09 楼梯 The stairs 从楼梯上去后的秘密小阁楼,处于物料间及洗手间的正上方,主要功能作为休息区域,以及储物空间之用,可提供平时的员工午休、办公区的所有的电脑主机安放、以及一些平常代购的软装物品包管存放等。 The secret attic, which goes up the stairs is directly above the storeroom and toilet, and its main function is to use the rest area and storage space.It can provide regular staff lunch break, the office of all the host computer installation, as well as some of the ordinary purchase of soft-packed goods, such as storage. ▲轴测图 ▲原始图 ▲平面图 Project information|项目信息 Project Name|项目名称 Between之間设计办公室 Project location|项目区位 福建省龙岩市万阳城 Project area|项目面积 300㎡ Chief designer|主案设计师 章斌Frog、陈洋Ace Soft display | 软装陈列 刘梦Jessica Construction team | 施工团队 超然印象 Project completion|项目完工 2018.12|December 2018 Main material|材料选择 水曲柳染黑、灰色哑光砖、钛金拉丝不锈钢、花岗岩石皮、环氧地坪漆 Photographer|摄影师 陈荣坤RK.Chen 文字\图片:之间设计 编辑\排版:寸匠 喜欢就识别下图的二维码关注我们的公众号吧 更多作品尽在其中!! 或者加设计师【微信号:vipchenyang】 进行设计交流 |
精华推荐
换一换
-
q441473566 2019-9-30 18:08:42
ljp7912008 发表于 2019-8-23 16:59
请教一下大师 后面的模型和平面用什么做的啊
SU 就可以 后面PS稍微调整色彩
 收藏
收藏  说两句
说两句 



 太感人了
太感人了














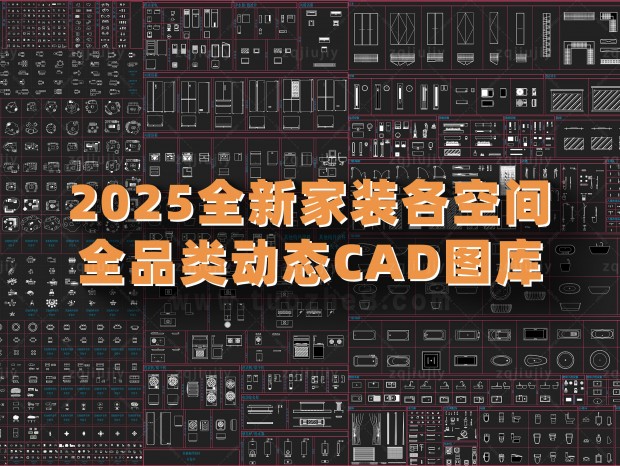


回帖奖励 +66 金币
6666666666666666666