|
本项目是一个多代居公寓,位于巴伦西亚北部的一个开放式街区内。该公寓位于建筑的顶层,住户能够欣赏到壮丽的城市景色。 ▼公寓入口空间及起居室局部,the entrance hall and partial view of the living room 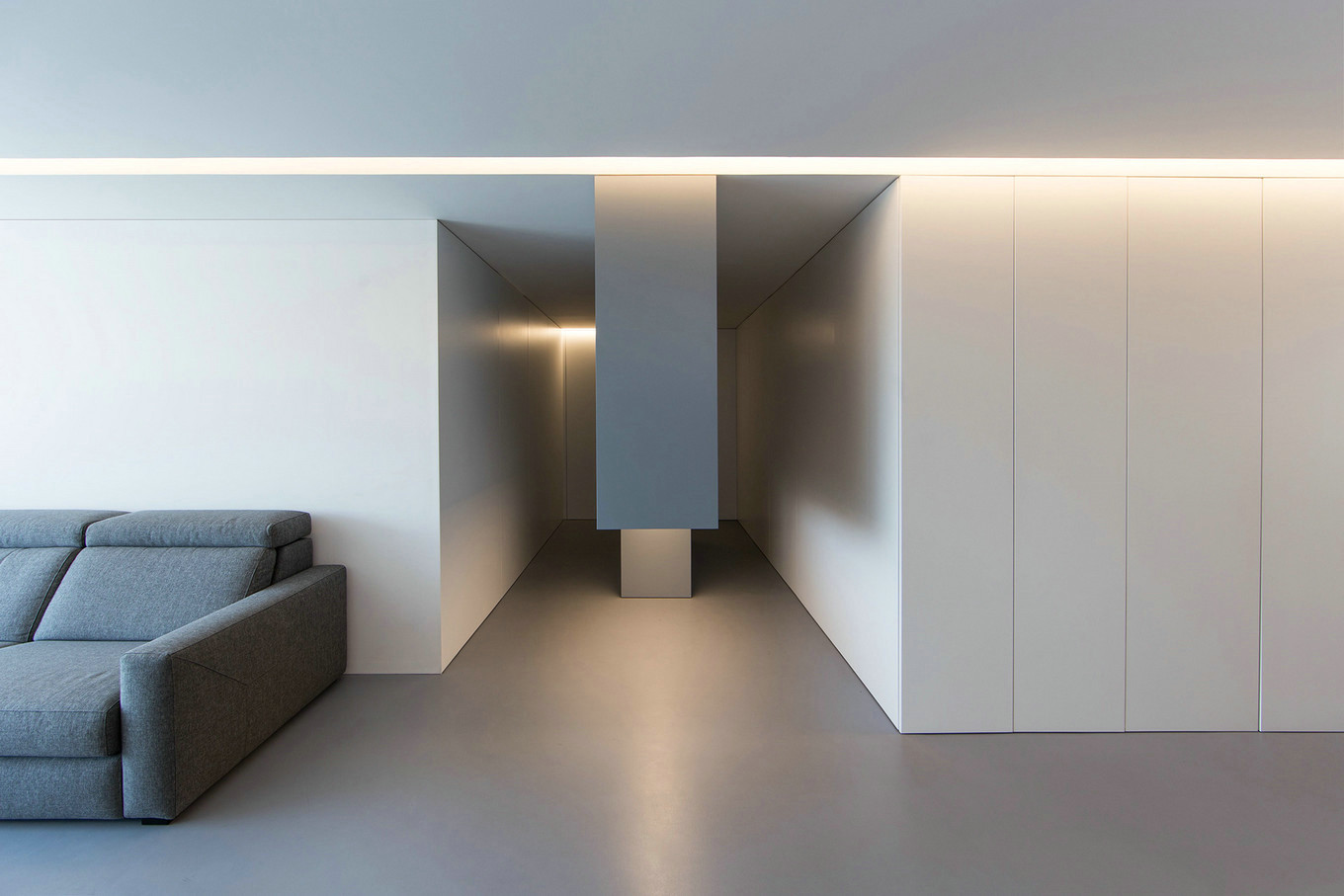
出于对景观方面的考量,建筑师将公寓内的日间活动区作为一个整体进行设计,充分利用了公寓的三面朝向。阳光透过三侧的门窗洞口照进室内,随着时间的变化,日间活动区的空间氛围也在不断变化着。 ▼入口空间细节,details of the entrance hall 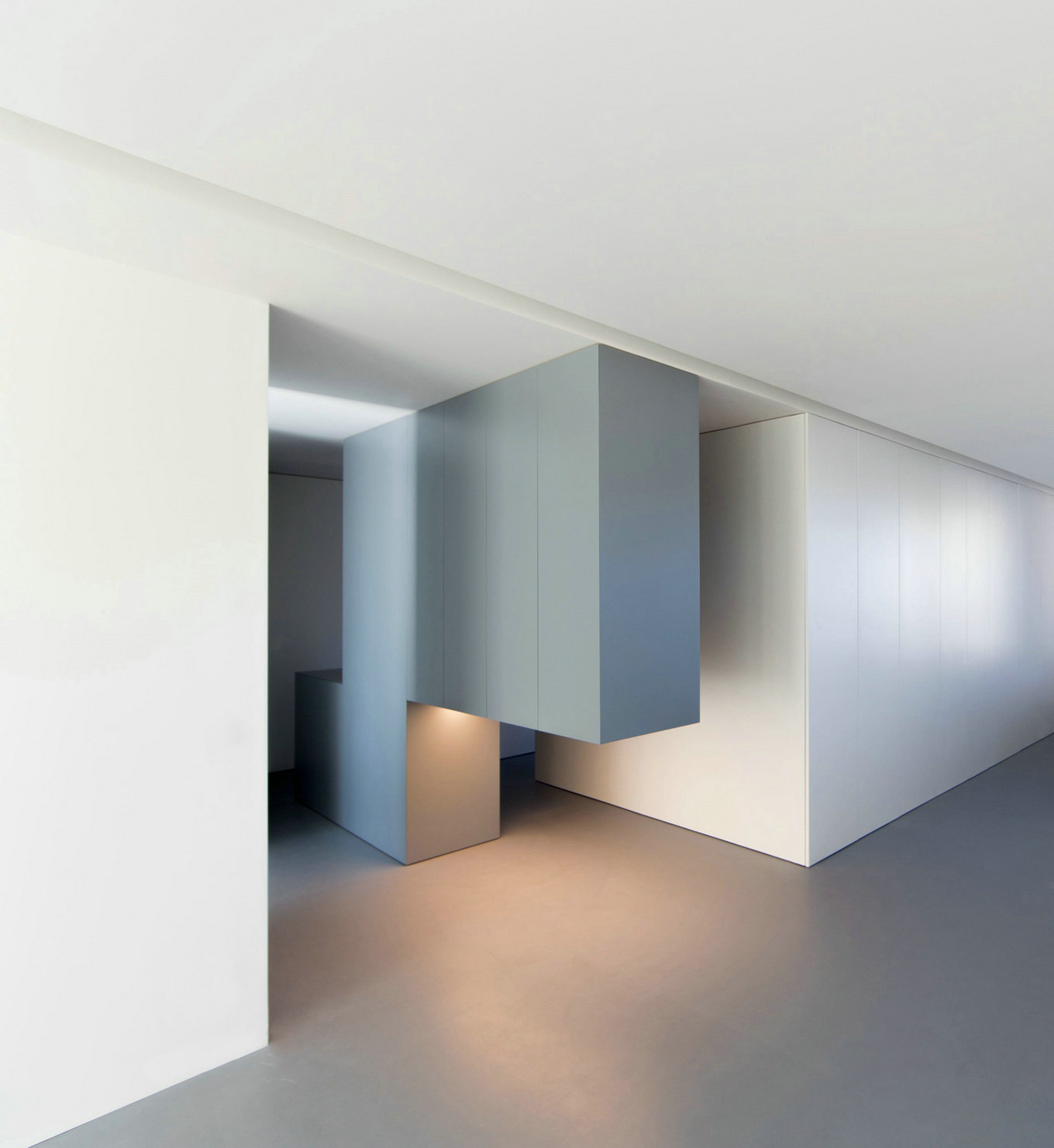
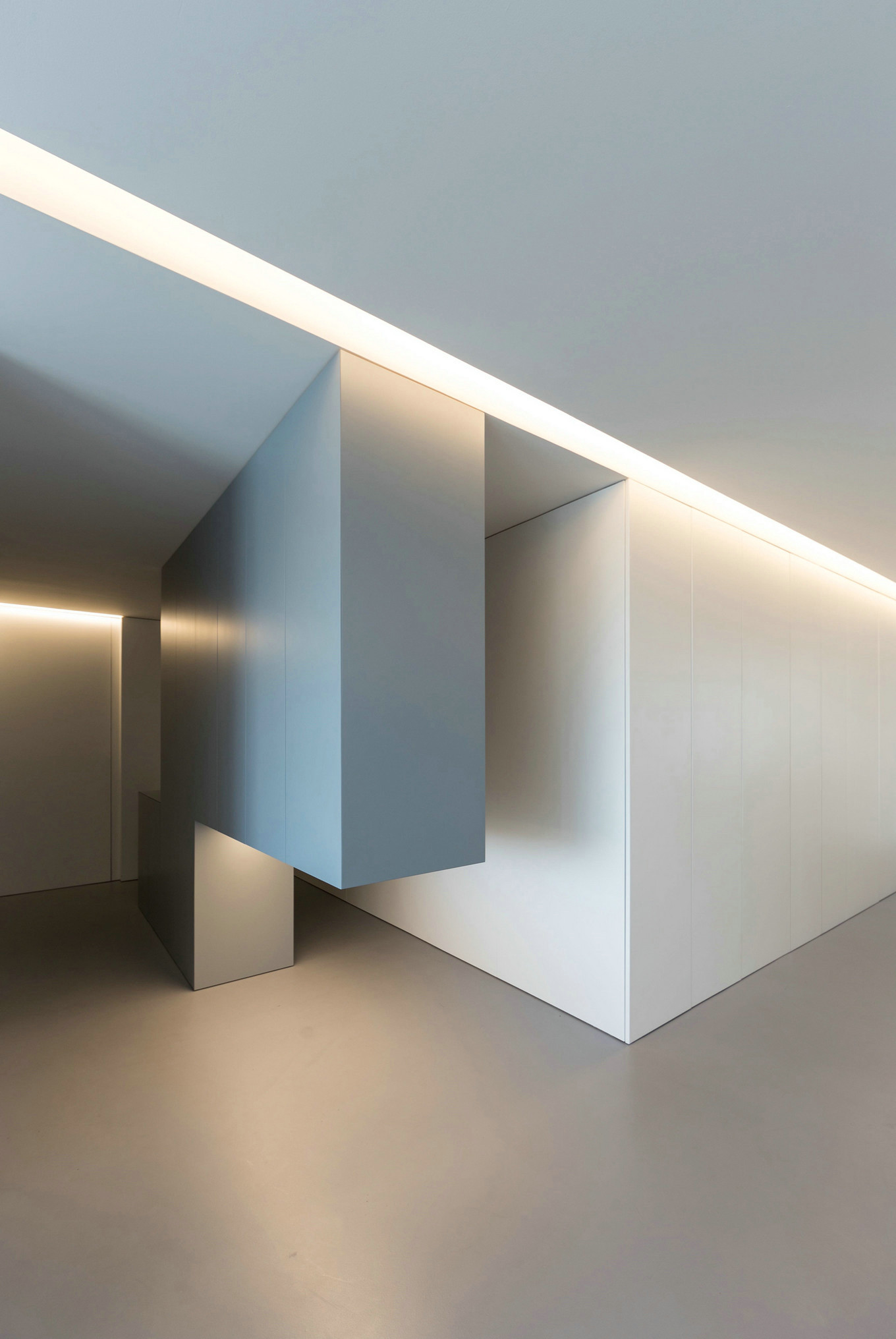
▼从入口空间看室内,viewing the interior apartment from the entrance hall 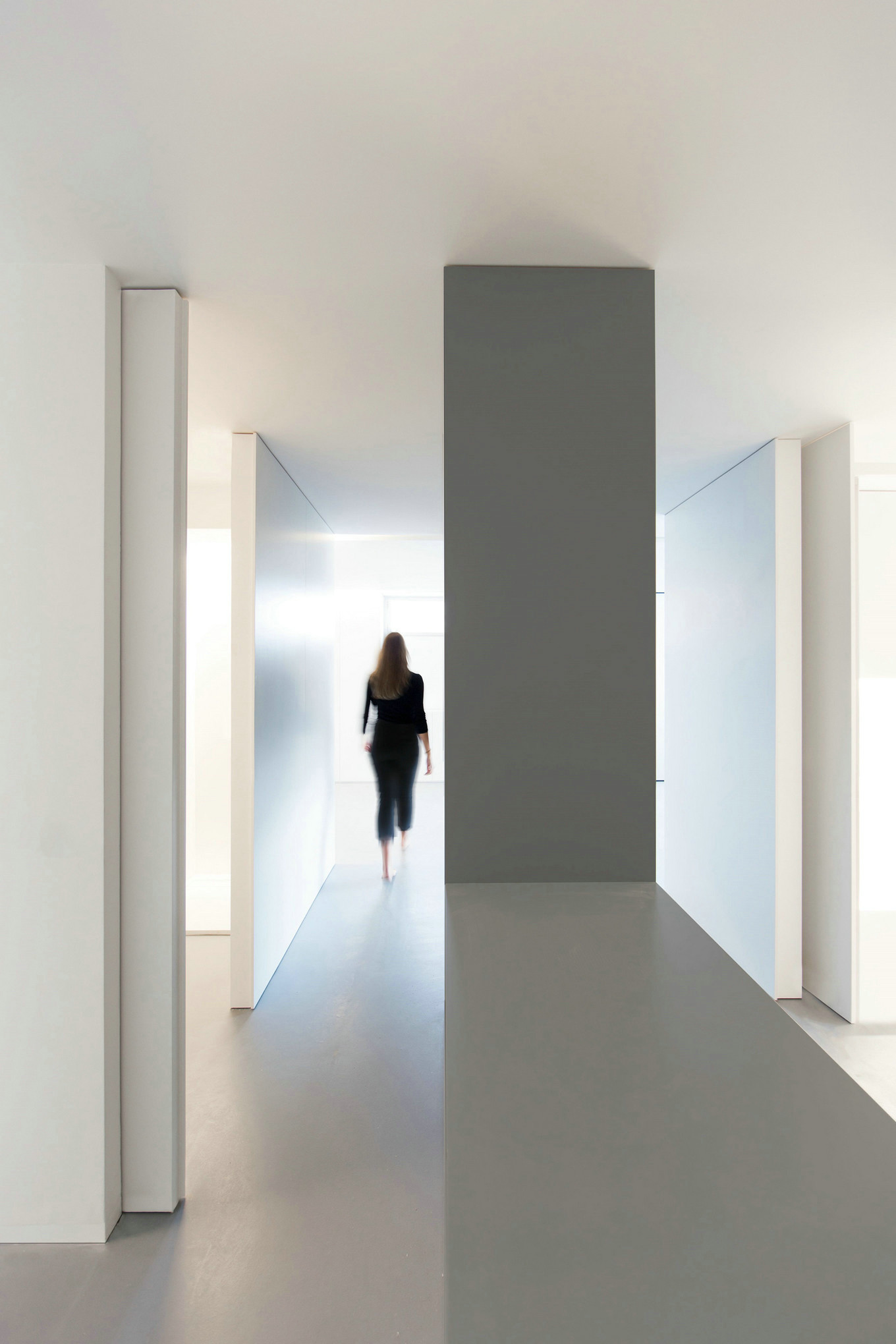
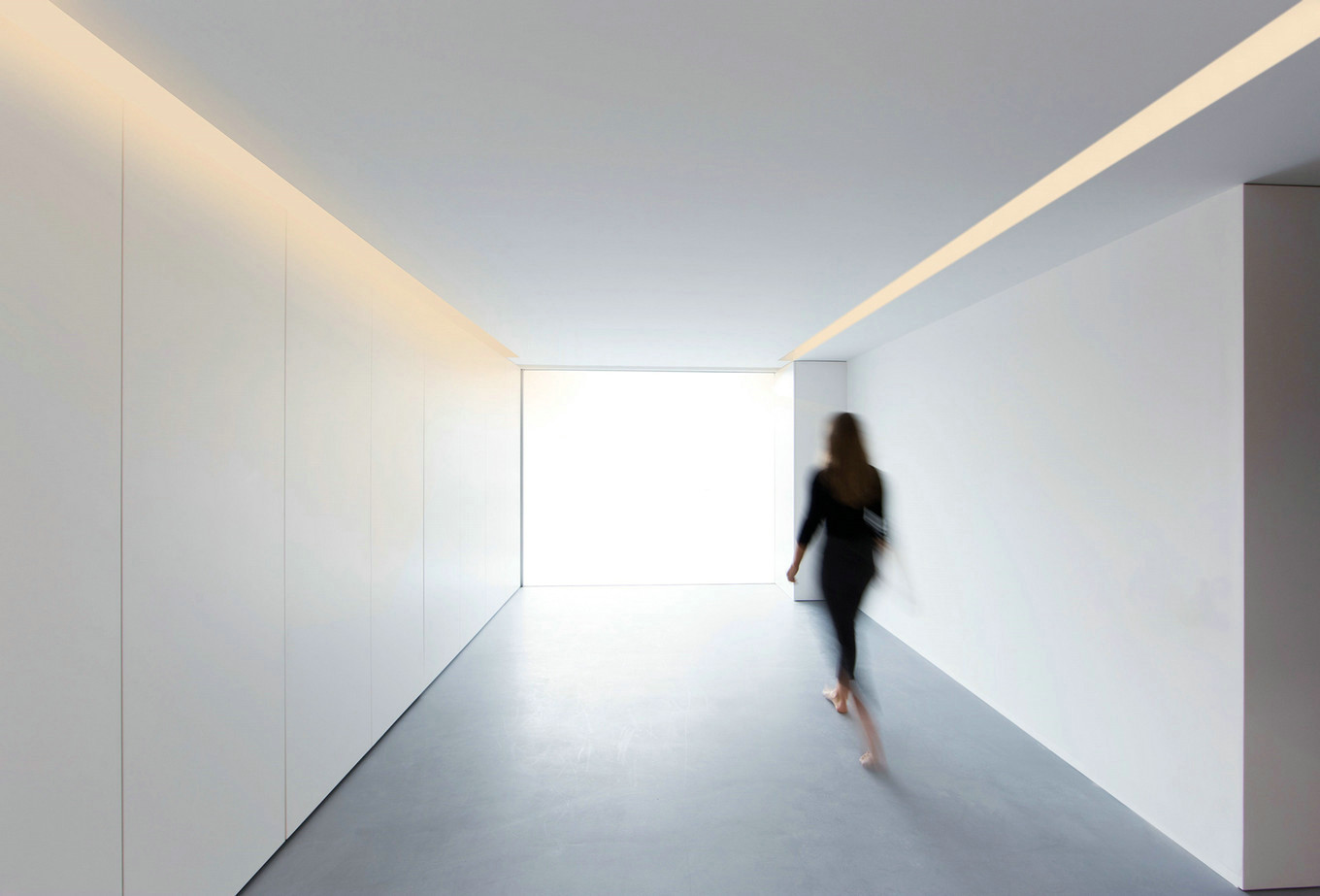
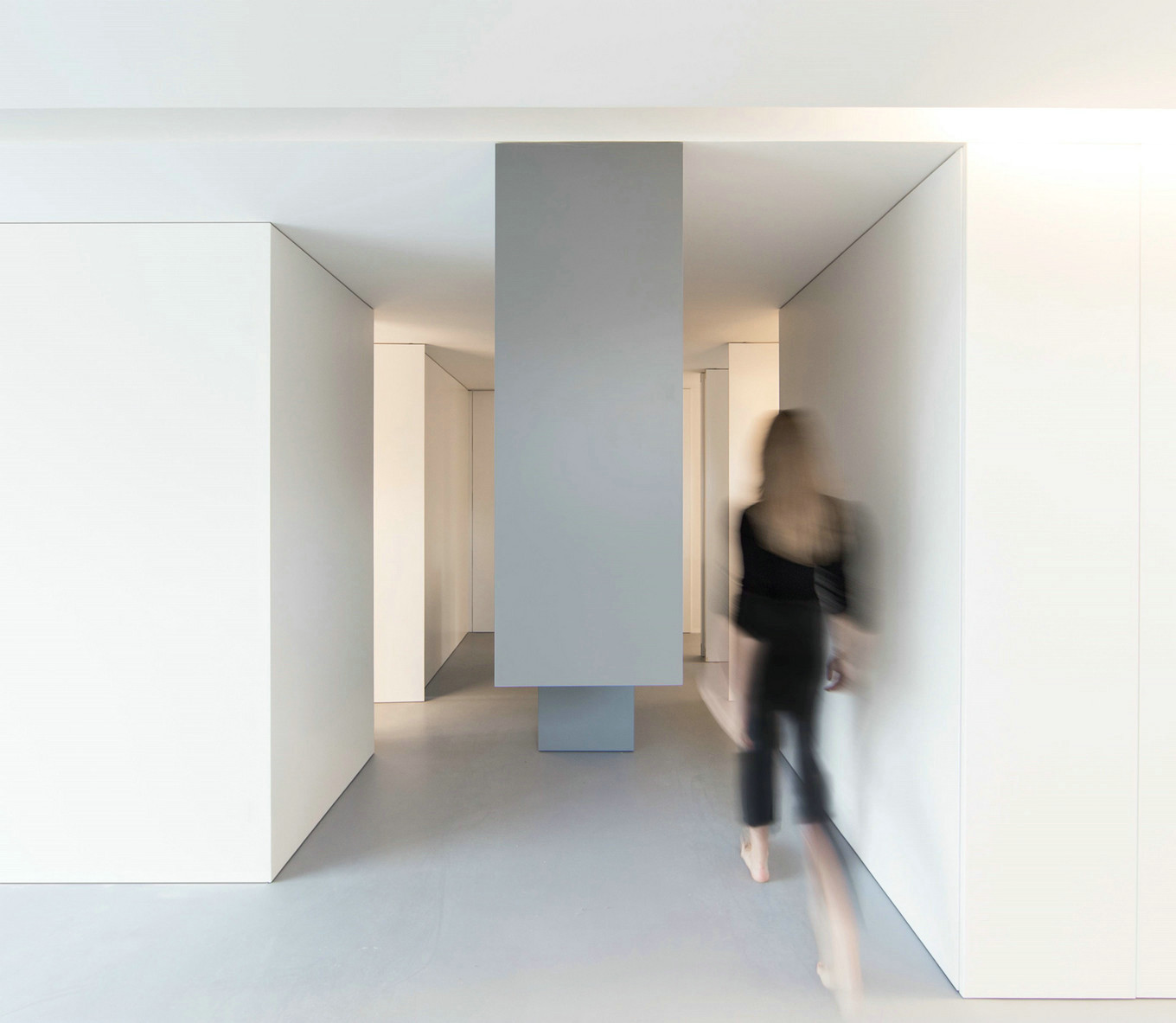
▼起居室和厨房兼餐厅空间,the living room and the kitchen and dining room 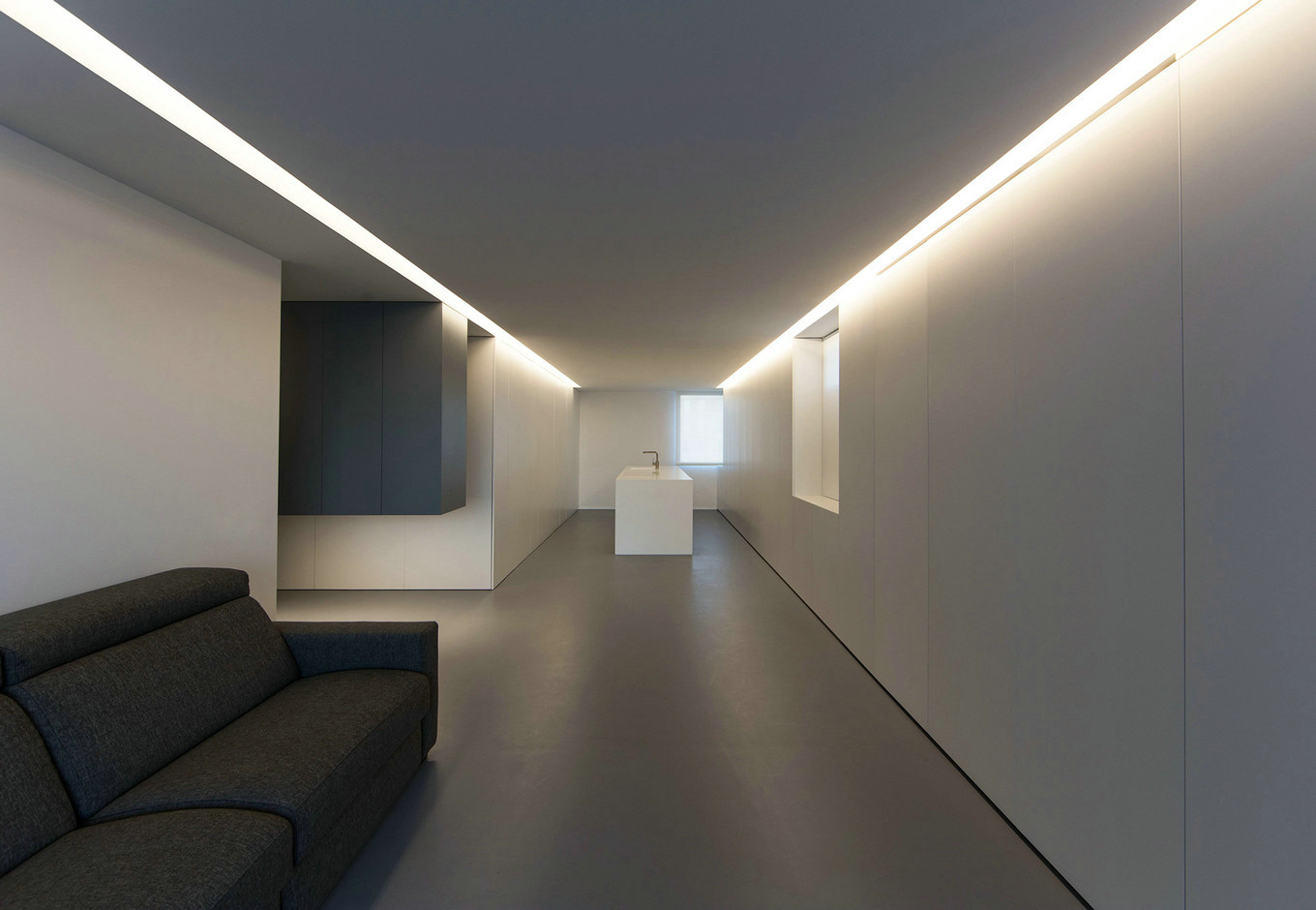
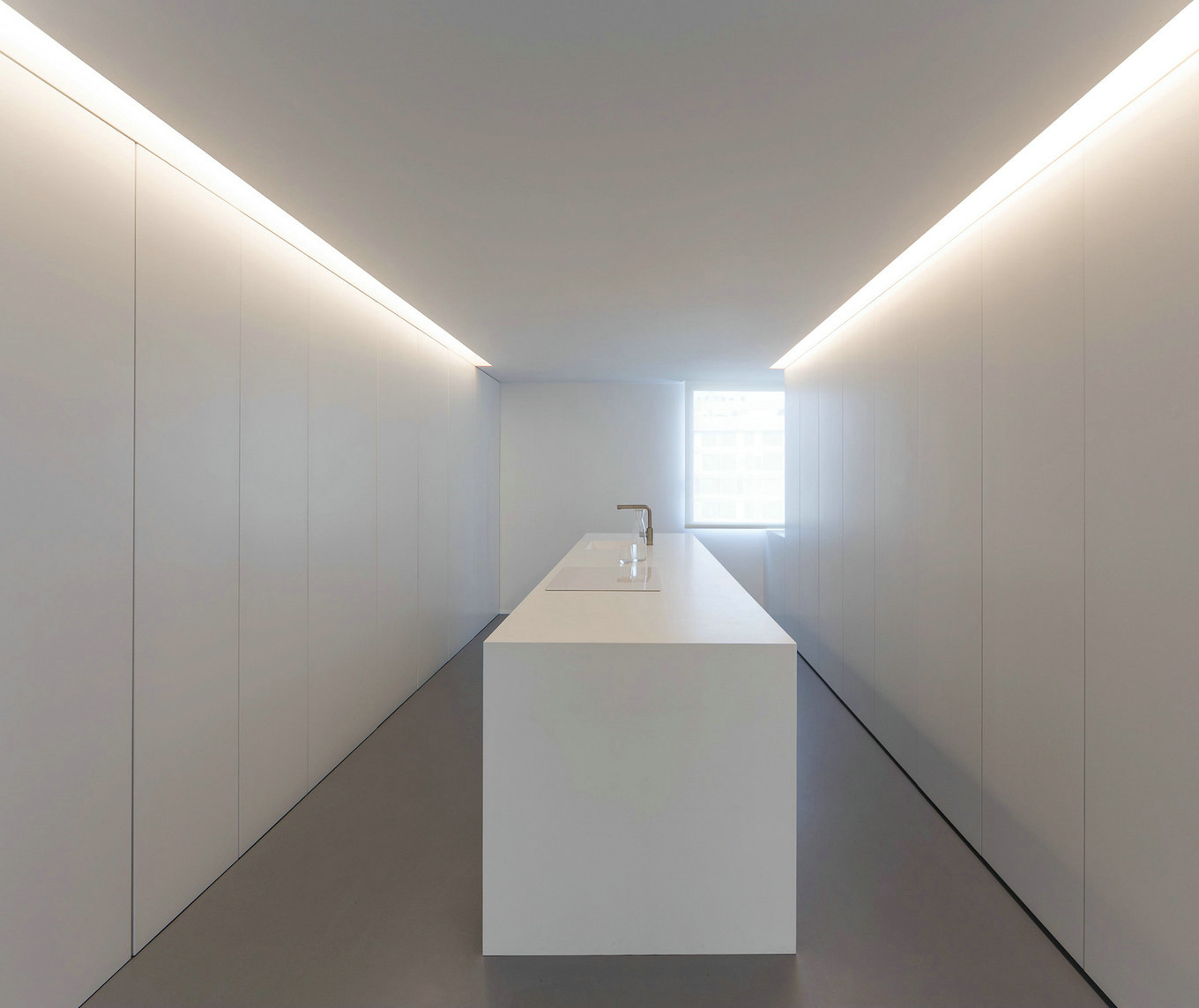
▼起居室,侧向开大窗,the living room with the large window 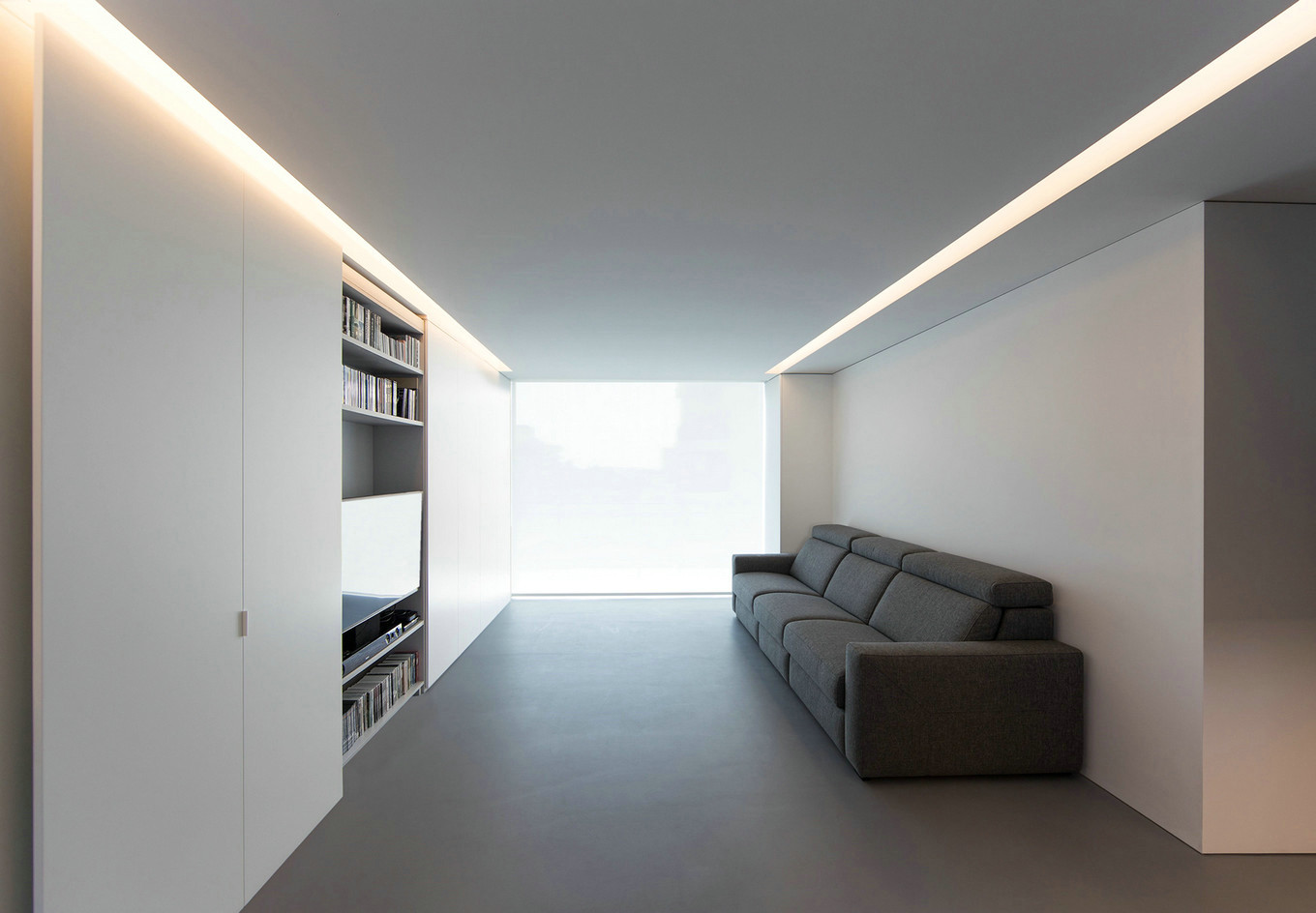
▼厨房兼餐厅空间,the kitchen and dining room ▼厨房兼餐厅空间局部,开有侧窗,details of the kitchen and dining room with a side window 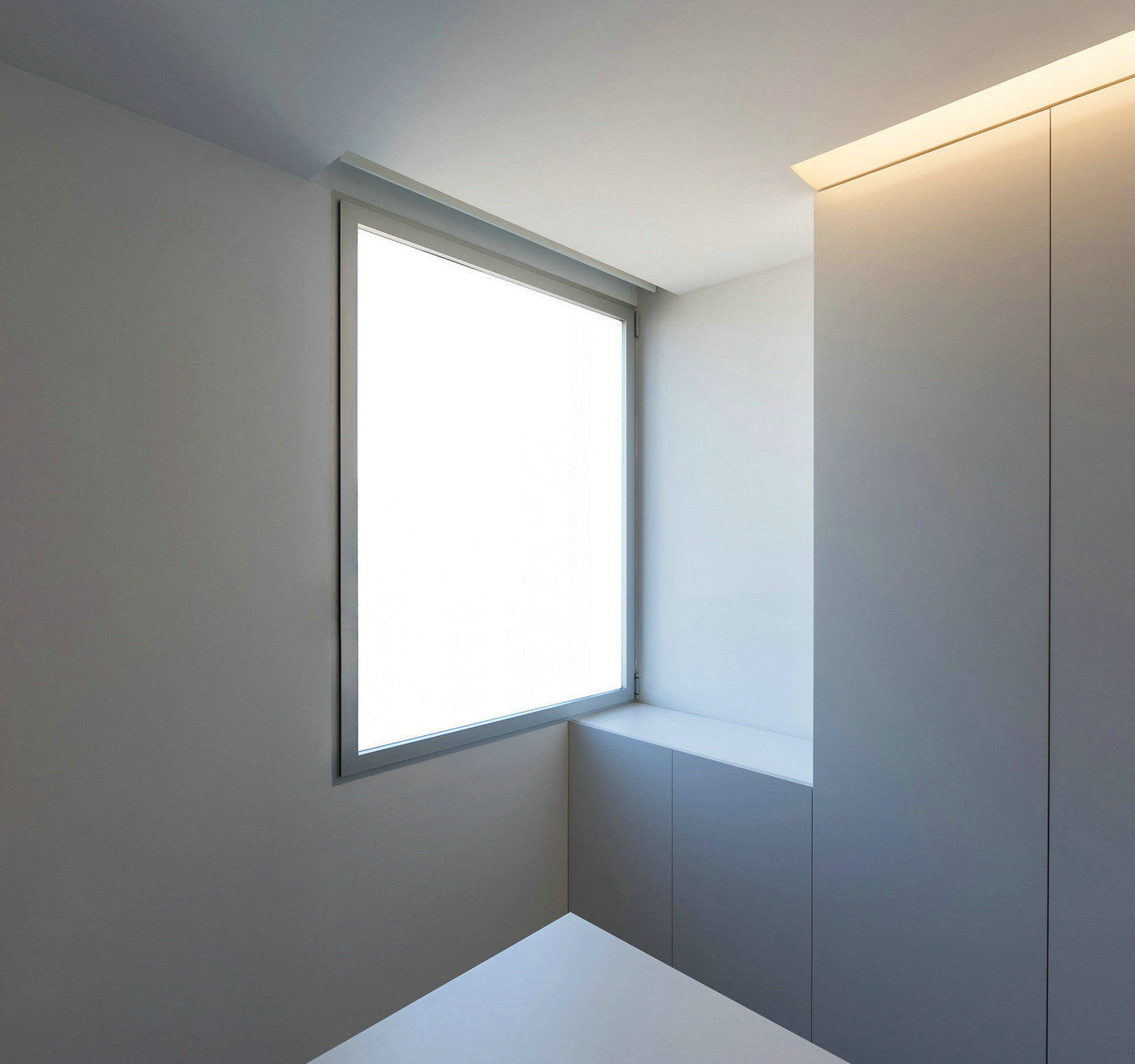
在本项目中,建筑师通过一个整体空间来组织所有的室内功能区,同时,这个整体空间还具有很强的灵活性,不仅可以作为公寓的入口走廊,还可以作为储藏空间、集散空间以及房间的延伸等…这个名为“第四空间”的公寓项目打造出一个全新的空间,能够让住户以不同的方式享受这个生活和居住的场所。 ▼工作空间和主卧,使用不透明玻璃滑动门进行空间分隔,the studio and the master bedroom that are divided by an opaque glass sliding door ▼从主卧看工作空间,viewing the studio from the master bedroom ▼次卧局部,partial view of the bedrooms ▼次卧室内,设有储藏空间,the interior view of the bedroom with the storage space ▼平面图,floor plan ▼纵向剖面图,longitudinal sections ▼横向剖面图,cross sections 高清原图 下载  高清原图.rar
(19.76 MB, 下载次数: 37, 售价: 50 金币)
高清原图.rar
(19.76 MB, 下载次数: 37, 售价: 50 金币)
|
精华推荐
换一换

 收藏
收藏  说两句
说两句 

















灯光设计到位;没有明装的;踢脚线都没了吗