本帖最后由 美间 于 2019-9-10 18:45 编辑 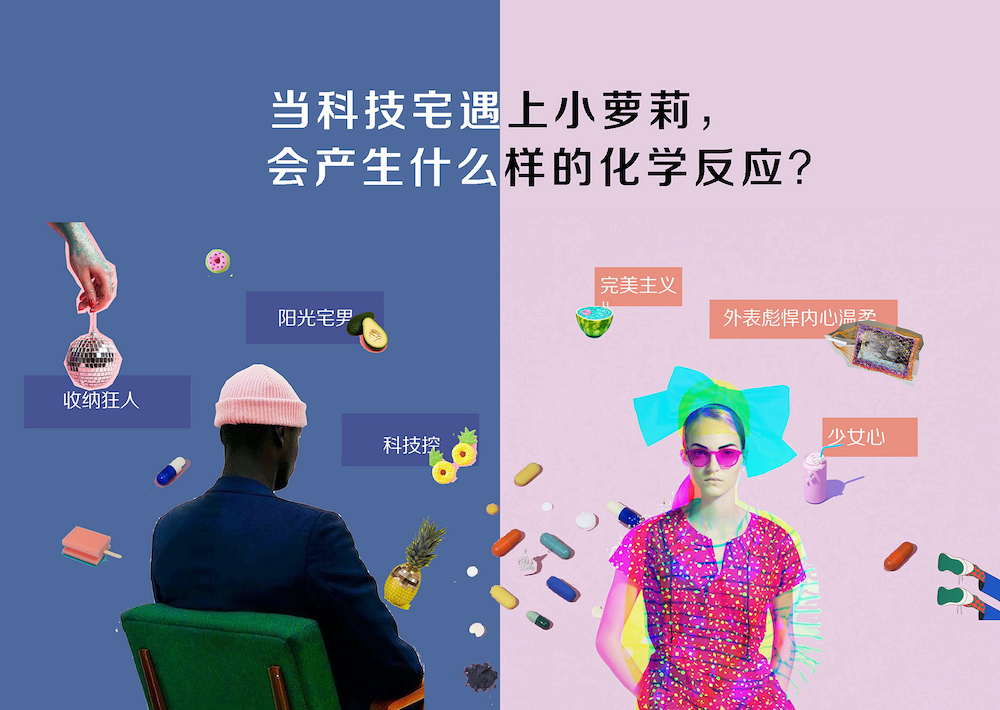
仅60㎡方寸之间,对角线分隔两个世界,割离而交织,粉与蓝的碰撞在讲述着什么样的故事?吸引着人们去一探究竟。零壹城市携手国内知名软装设计采购平台美间科技,受2019摩登上海时尚家居展之邀,于Homeplus栖居·实验室版块打造“共享空间实验室”,一起探索当下社会关注的人类居住问题,共同探讨“年轻人共享居住”的解决路径,并进行实景展现。

诗意的栖居 “诗意的栖居”代表着每个人内心中对理想生活的向往,也是人类生活与居住的最高境界。而在生活中,总会因为诸多原因,使得居住环境不尽如人意,如何通过构筑一个可感可触的人居LAB,对更好的人居环境进行一场有价值的尝试,是本次主题展的出发点。挑选当下社会较关注的七个人居问题进行探索,以问题为导向,带来创新性理念的空间解决方案,共同探讨问题的解决路径,并进行实景展现。零壹城市x美间科技所选的“命题”则是:年轻人共享生活的问题。 
陌生男女如何共处一室? 在当下高密度城市中生活的Z时代年轻人们,有很大一部分人处于租房的居住状态中,根据租房大数据显示,65%的人选择合租,26%的人选择人才公寓,只有9%的人整租房间。那么,未来随着城市密度越来越高,又会呈现什么样的居住状态?于是零壹城市和美间共同设想了一种全新的未来趋势:一个60 ㎡的共享公寓里,一对陌生男女将如何共处一室?这就是“共享空间实验室”。 在共享空间实验室里,设计希望通过强烈的色彩对比,并仅仅通过软装搭配,表达男女在同一个空间中生活的私密和融合。携手和借助软装设计工具和线上采购平台美间,探讨利用软装陈设提升空间并挖掘新生代年轻人在“共享”思维下的生活新乐趣,为观展者提供沉浸式的家居体验,共同探讨现代生活场景下的人人关系、人物关系、物物关系。 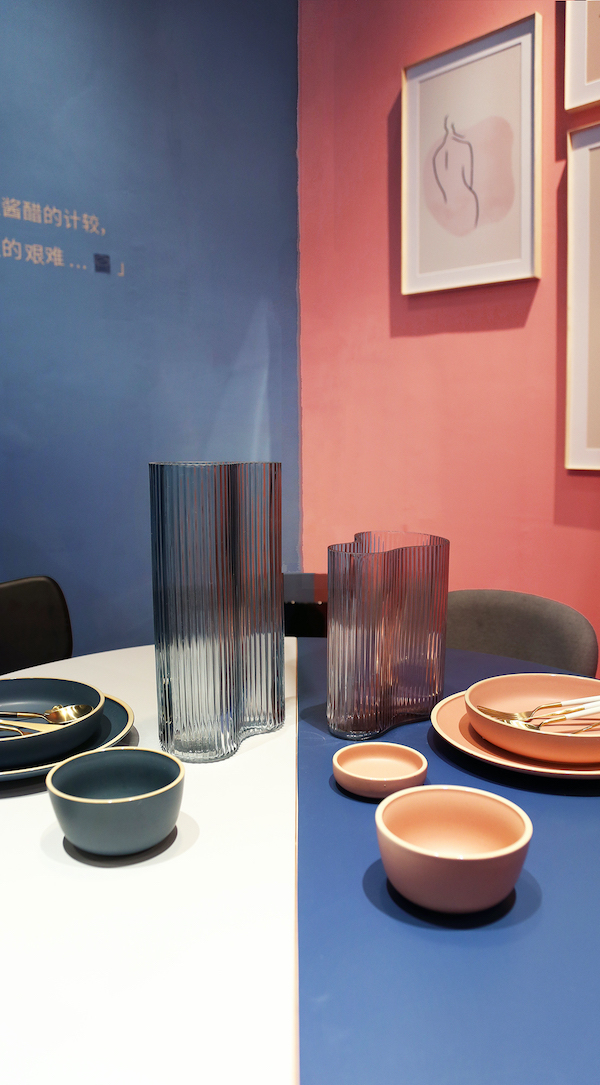
色彩沉浸 设计首先从色彩的处理方式入手,试图做出强调彼此之间的强烈对比关系来塑造空间的第一印象和沉浸体验感,主要采用了偏深沉冷静的星辰蓝和明亮活泼的温柔粉作为空间的主要色彩表现,配合丰富而高饱和度的灯光色彩变化,营造空间整体环境色。而其中的软装搭配则采用一定比例的主色调反差色,达到一种视觉冲击的感官印象。 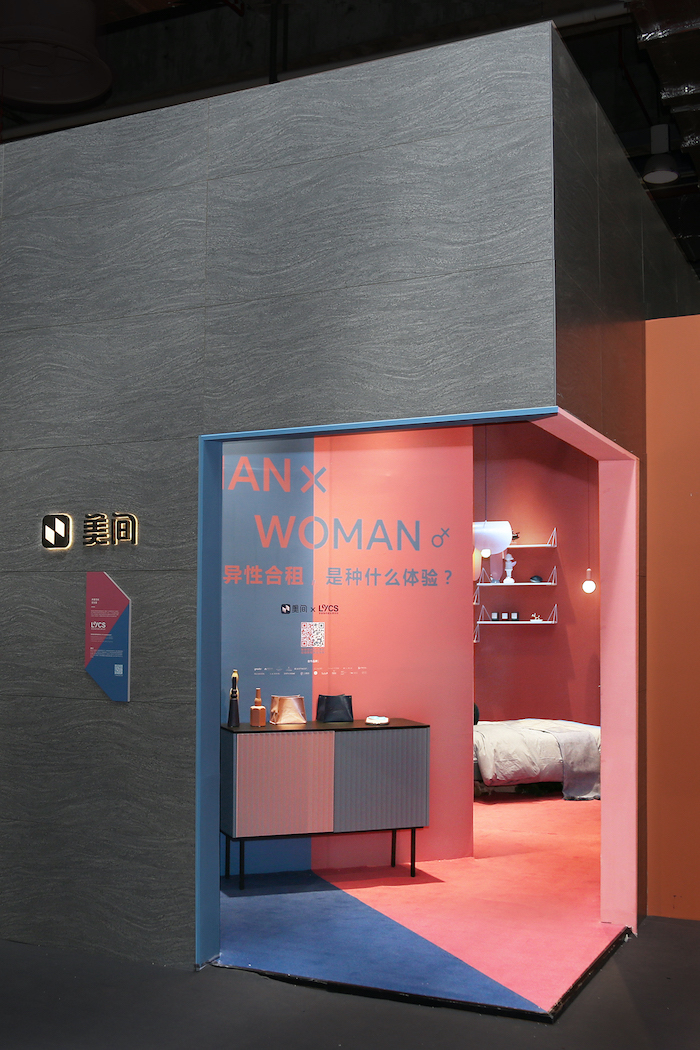
身临其境 整个空间中的区域划分全部通过软装隔断来进行“软”分隔,入口玄关、男孩卧室、女孩卧室、餐客厅公共空间,具体而微。入口处作为玄关空间打造,蓝与粉的明确分隔界定出男左女右的入场方式,也是两条参观动线的引导。 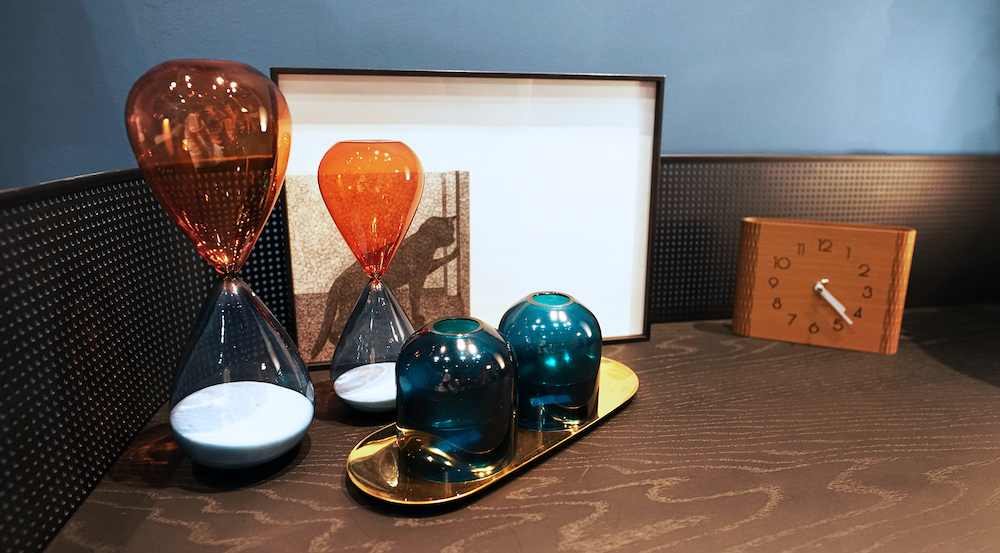
玄关的中线分隔延伸至公共空间,客厅空间被一分为二,设计依旧延续主题理念,打造一个既开放又相对独立的空间。两个主沙发的不同颜色和选型,以及微错开的摆放形式,行程男女共享该空间但又互相独立的视觉感,空间主角可以在这个客厅空间中一起或桌游或聊天,也可以互不干扰的阅读和独处。 餐厅空间整体延续客厅动线,处于色彩分隔线之上,采用书架软隔断将餐厅空间灵活的隔离,让空间形成一定的私密属性。与客厅的功能设定相似,可以满足空间主角们的共同用餐和单独使用的需求。 女孩卧室以大面积温柔粉墙面作为空间主基调,与其对比的蓝色系家具作为软装主体呈现。家具选型多以圆润款式为主,用意突出所设定的主体人物个性。设计充分利用竖向空间,同时丰富了空间的功能性及立面效果。搭配玻璃主题艺术品,在灯光和大面墙纸的色彩作用下形成特定的面貌。 对角线的另一面,男生卧室则以大面积星辰蓝作为空间主基调,浅灰家具作为主体。以方形款式家具,搭配金属主题艺术品,营造与女孩空间截然相反的空间性格。 如果一定要对共享空间实验室所设想的“陌生男女如何共处一室?”这一未来趋势探讨做一个回答,这个答案并非几句文字能够准确表达,而当作为Z时代共享生活中的每一个“你”到共享空间实验室身临其境,也许答案会自然地流露… 项目名称:共享空间实验室 项目地点:摩登上海国际时尚家居展 H4馆 M01 项目面积:60平方米 设计公司:零壹城市建筑事务所 合作公司:美间科技 项目时间:2019年 摄影师:赵丽贤,Sense Fashion Studio Only 60 sqm of space is divided into two worlds from the diagonal, what kind of story is the space of pink and blue telling? LYCS Architecture and Meijian.io, a well-known software design procurement platform in China, were invited by 2019 Maison Shanghai to create a ‘Shared Space Lab' in the Homeplus section. The purpose is to explore the human settlement problem of the current society and the solution path of “young people sharing residence”. Here performs a real-life show. Habitat and Laboratory In fact, there are always many reasons that make the living environment unsatisfactory. The key point of this exhibition is how to make a valuable attempt to better the living environment by constructing a sensible human settlement Lab. Homeplus explores the seven people's housing issues that the society is more concerned about. It is problem-oriented and brings innovative spatial solutions. The “proposition” chosen by LYCS Architecture & Meijian Technology is: the problem of young people sharing life. How do strange men and women coexsist in a shared space? In the current high-density cities, a large number of young people in the Z era are living in rented houses. According to big data on renting, 65% of people choose the shared apartments, 26% choose talent apartments, and only 9% rent the entire room. In the future, as the density of cities increases, what kind of living conditions will they present? SoLYCS Architecture with Meijian imagined a new future trend: How do a pair of strange men and women coexsist in a 60sqm shared apartment? This is the "Shared Space Lab." The design of the ‘Shared Space Lab' hopes to express the privacy and integration of men and women living in a space through a strong color contrast and simply by Interior decoration. With Meijian, the soft-packing design tool and the online procurement platform, we will explore the use of soft furnishings to enhance the space and tap the young people's new life under the “sharing” thinking. Provide immersive home experience for visitors, and explore the relationship between people and things in the modern life scene. Immersive color The design begins with color and attempts to create a first impression of space by emphasizing a strong contrast between the two spaces. It mainly adopts cool blue and lively pink as the main color performance of the space, with the rich and high saturation of the color change of the light to create the overall environmental color of the space. The furniture uses a certain proportion of contrast color to achieve a sensory impression of visual impact. Real scene The area division in the entire space is all "soft" separated by a soft partition. There are entrance porch, boy bedroom, girl bedroom, dining room and public space, all available. The entrance is built as a porch space. The clear separation of blue and pink defines the way the male left and the female right, and is also the guide for the two visits lines. The central line of the entrance extends to the public space, and the living room space is divided into two spaces. The design continues the theme and creates a space that is both open and relatively independent. The different colors and selections of the two main sofas, as well as the slightly staggered arrangement, allow the men and women to share the space but are independent of each other. They can play or chat together in this living room space, or they can read and be alone without disturbing each other. The restaurant space continues the living room line and is above the color divider. The space uses bookshelves to isolate the space of the restaurant flexibly, giving the space a certain privacy attribute. Similar to the function of the living room, it can meet the needs of the space protagonists for common dining and individual use. The female bedroom has a large pink wall as the main tone of the space, compared with the blue furniture. Most of the furniture selection is based on the sleek style to highlight the personality of the main character. The design makes full use of the vertical space, while enriching the functionality of the space and the effect of the facade. With a glass-themed artwork, it creates a specific look under the color of the lights and large-faced wallpaper. On the other side of the diagonal, the male bedroom is dominated by a large area of blue with light gray furniture. With square style furniture and metal-themed artwork, it creates a spatial character that is opposite to the female space. How do strange men and women coexsist in a shared space? The answer can be found in the live space experience. Project name: Shared Space Lab Location: Maison Shanghai Size: 60 sqm Design Firm: LYCS Architecture Partner: Meijian.io Project Period: 2019 Photographer: ZHAO Lixian, Sense Fashion Studio, |
精华推荐
换一换
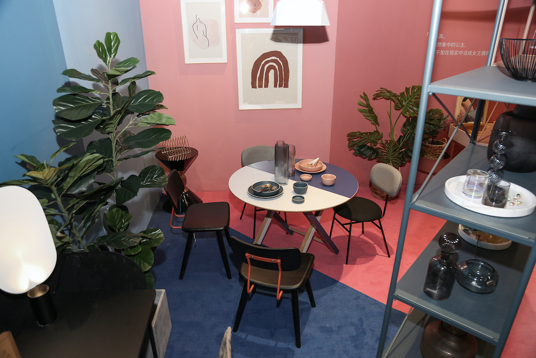
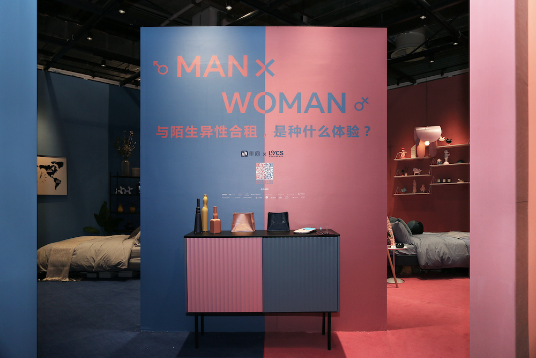
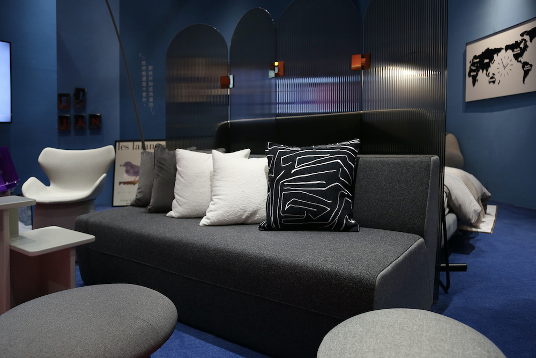
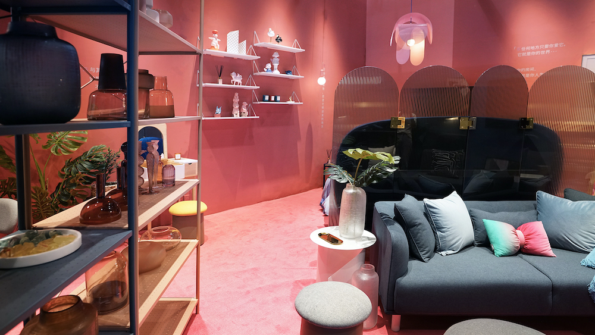
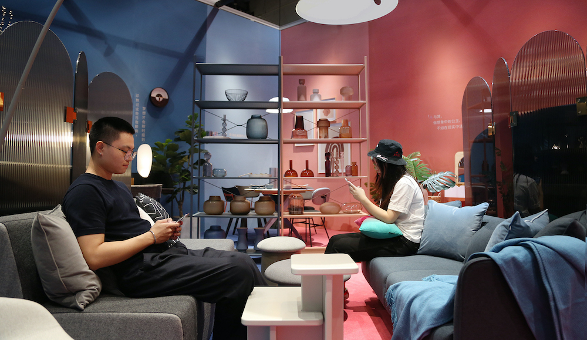
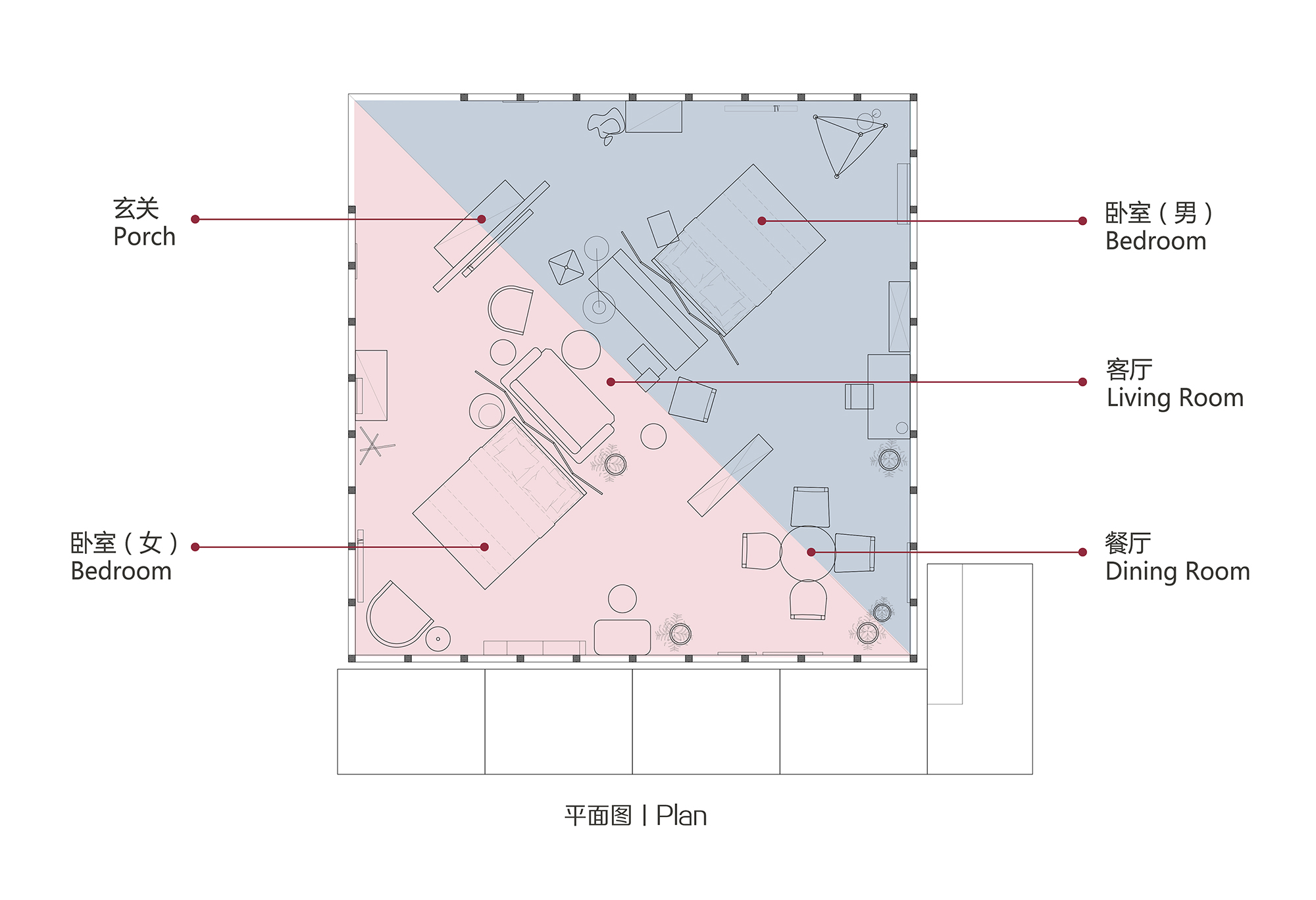
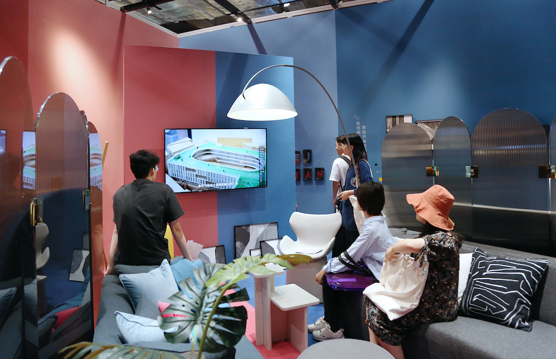
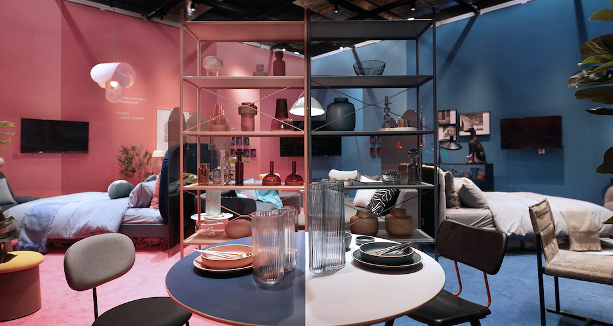
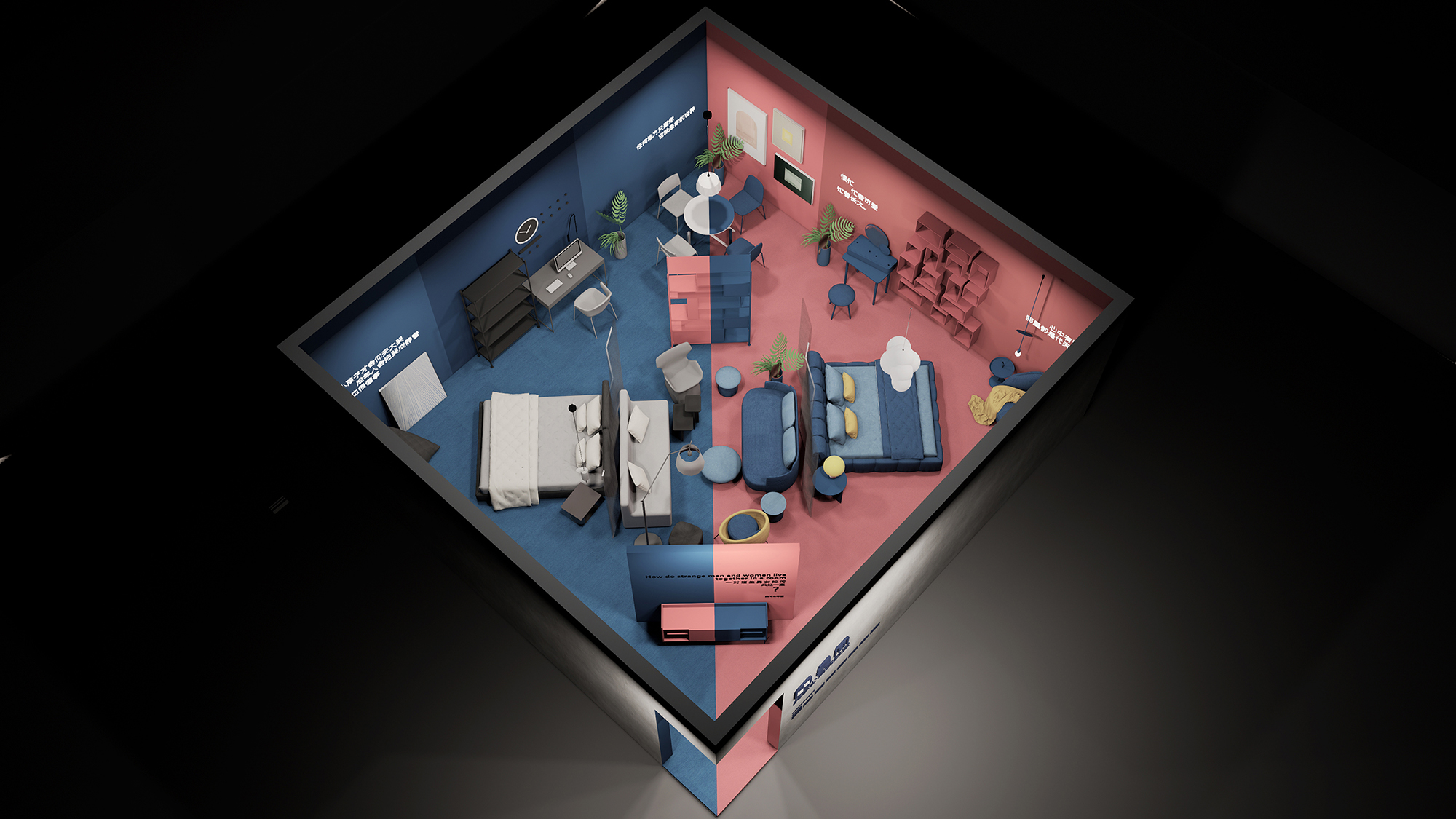
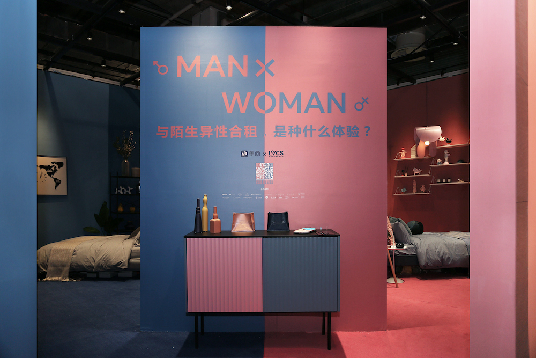
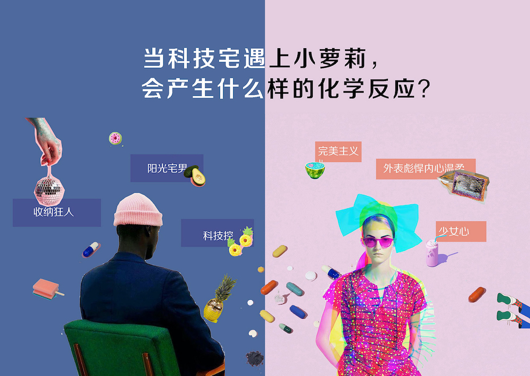

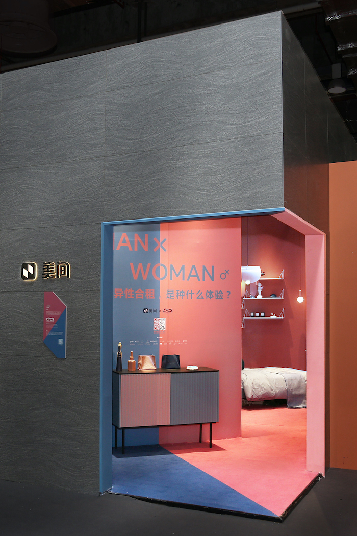

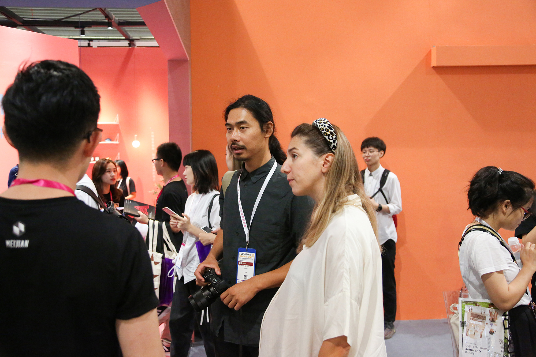


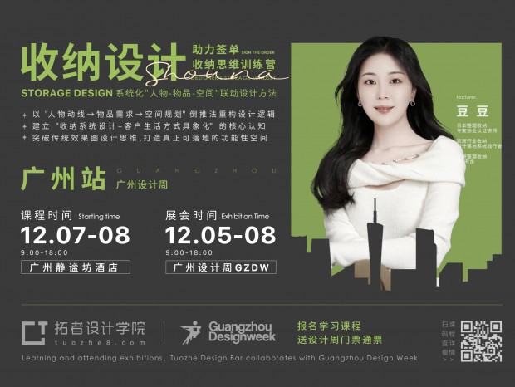
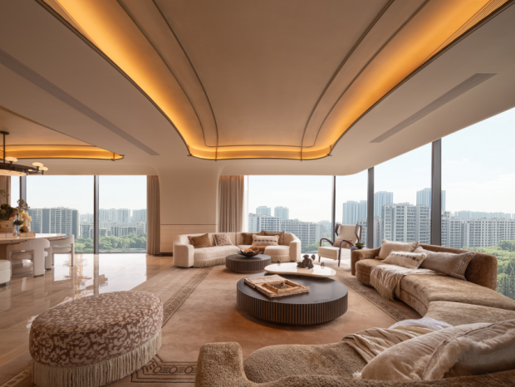
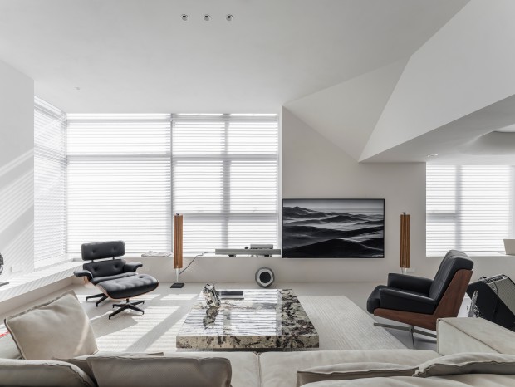

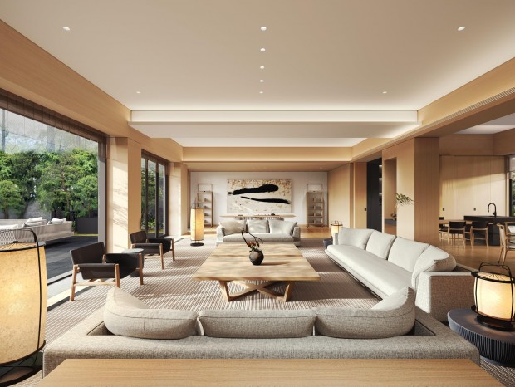


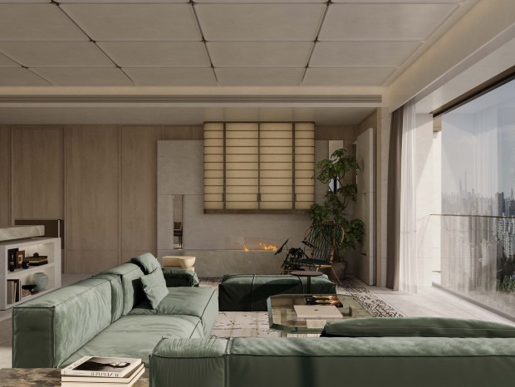
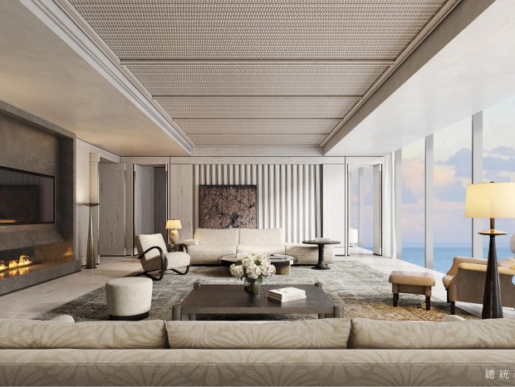
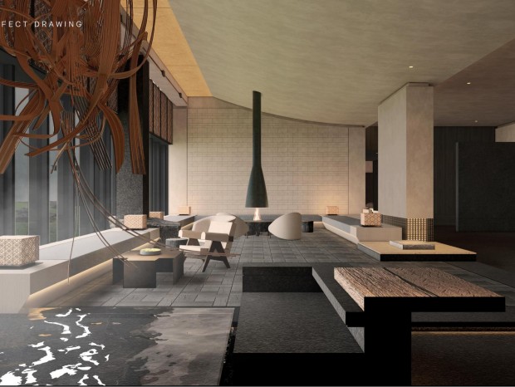







发表评论0