|
项目名称: 合·居 项目地址: 温州-奥体城 项目面积: 138㎡ 设计风格:现代 主案设计: 陈龙 陈设设计:林杰 户型:3室2厅1卫1厨 摄影:吴昌乐 合·居设计者为这个居所定义了一个很好的名字,合,它也更像是一个最简单的房子主体构成,由屋檐及四面墙来围合成为一个家的概念。 Home-dwelling designer has defined a goodname for this house. Home-dwelling is more like the simplest main body of ahouse, which is composed of eaves and four walls to form a concept of a home. 设计者将合理解为融合,家其实更赋予了人与人之间的包容感。人是个体,当人与人融合在一起,才有了家的定义。 Designerswill reasonably interpret it as integration, and the home actually gives peoplea sense of tolerance. Man is an individual. When people are integrated witheach other, there is a definition of home. 玄关作为入户的第一印象,设计者希望打破沉闷感,将一部分柜体开放,搭配灯光和摆件,让空间有一丝灵动,同时设计者将储藏室的移动与玄关柜体融为一体。由于进深的关系,空间更具层次感。 As the first impression of entering thehouse, the designer hopes to break the dull feeling, open some cabinets, matchlights and decorations, so that the space can be flexible, while the designercombines the movement of the storage room with the cabinet of the porch.Because of the deep relationship, space has a more hierarchical sense. 
设计者将客厅空间的柱体和梁的结构关系,做了很好的表达,保留建筑本身的形态,加之涂料上触感和颜色上的区分,有了很好的对比关系。家具的选择,轻盈感,让空间能够很好的“呼吸”。 The designer expresses the structuralrelationship between the pillar and the beam in the living room space verywell, and retains the form of the building itself. The designer expresses thestructural relationship between the pillar and the beam in the living roomspace very well, and retains the form of the building itself, as well as thedistinction between touch and color on the paint, which has a good contrast.Furniture selection, lightness, so that the space can be very good"breathing". 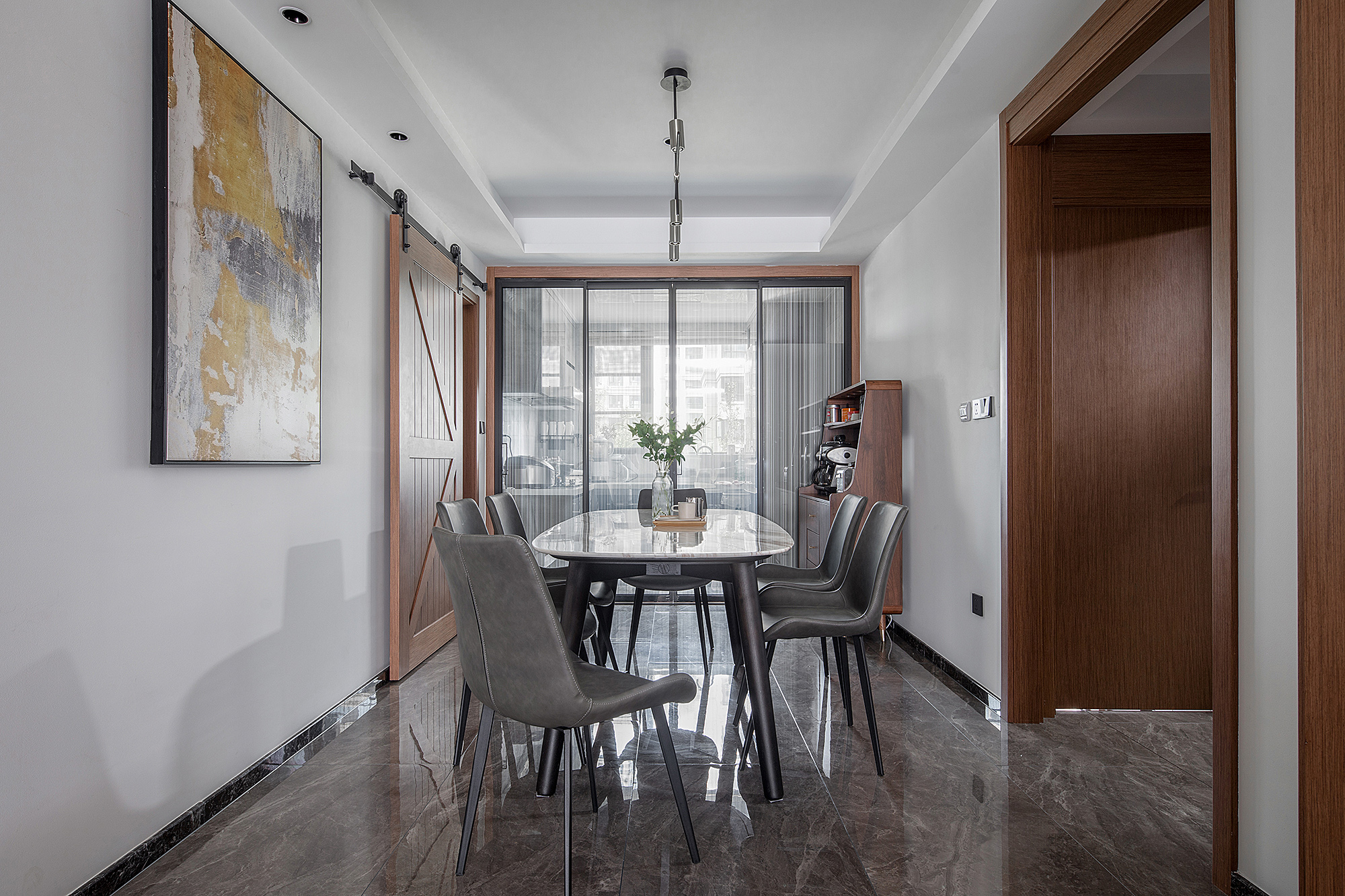
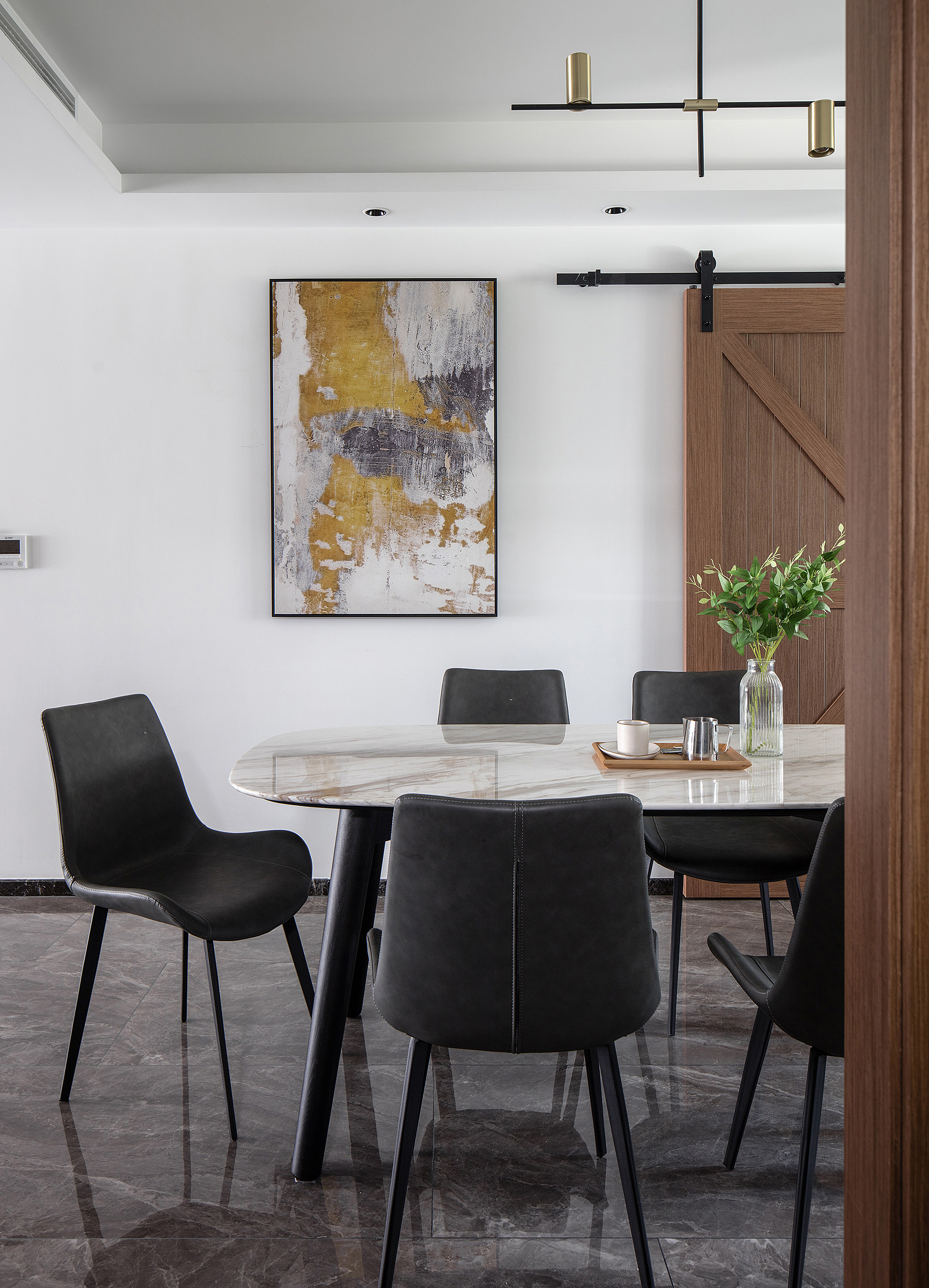
设计者希望能够将客厅与餐厅以及玄关的关系融合,将玄关的进深做大,从视觉角度上而言,客餐厅的关系有了更好的互动。 Designers hope to be able to integrate therelationship between the living room and the restaurant as well as the entranceof the entrance, and make the entrance of the entrance bigger. From a visualpoint of view, the relationship between the guest restaurant has a betterinteraction. 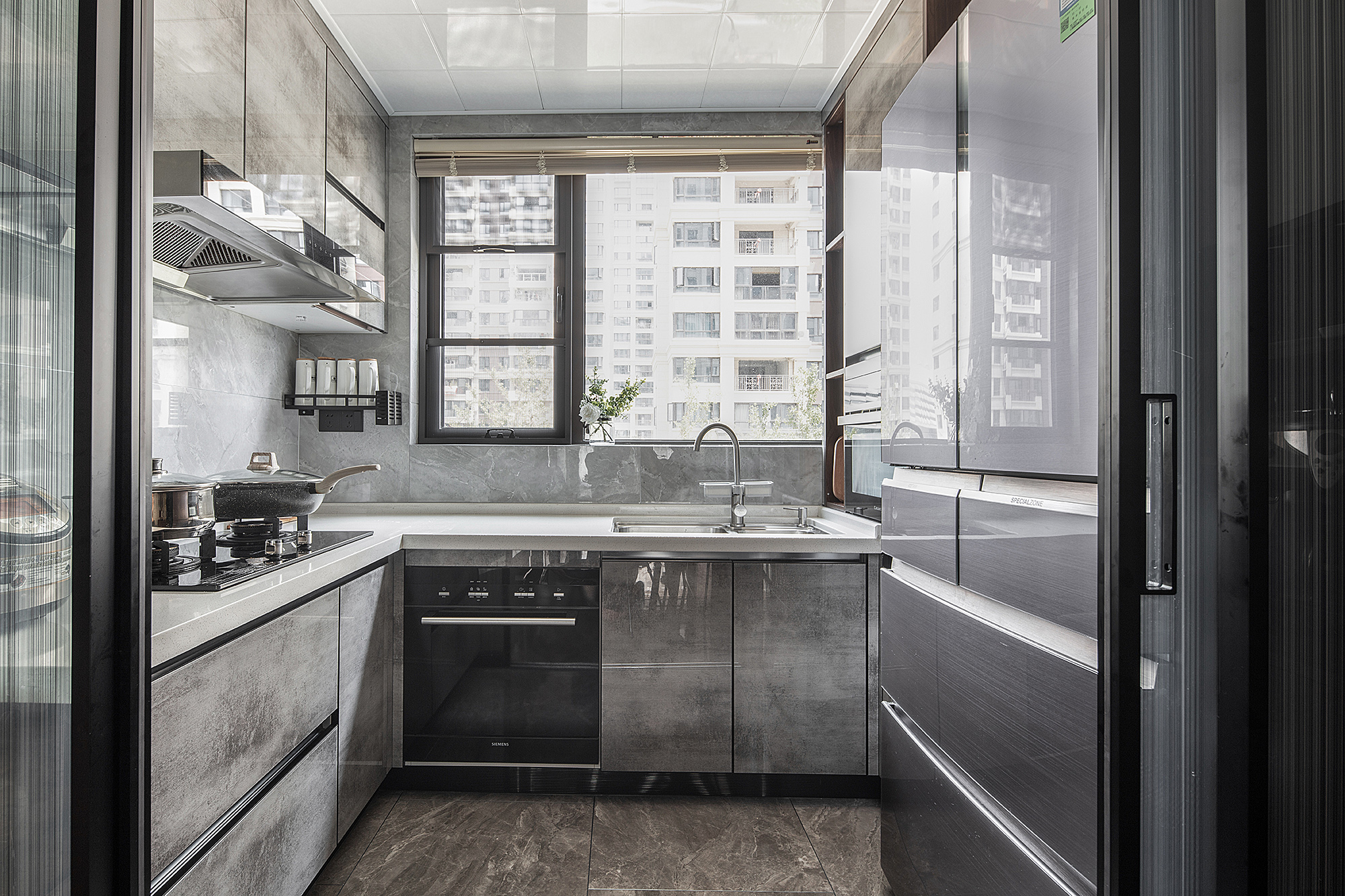
设计者得知女主人的收纳需求,特意将原有厨房的位置改成衣帽间。而厨房的玻璃移门,更好的将公区的通透感体现的淋漓尽致。 Knowing the hostess's acceptance needs, thedesigner specially changed the location of the original kitchen into acloakroom. And the glass door of the kitchen, better reflect the permeabilityof the public area incisively and vividly. 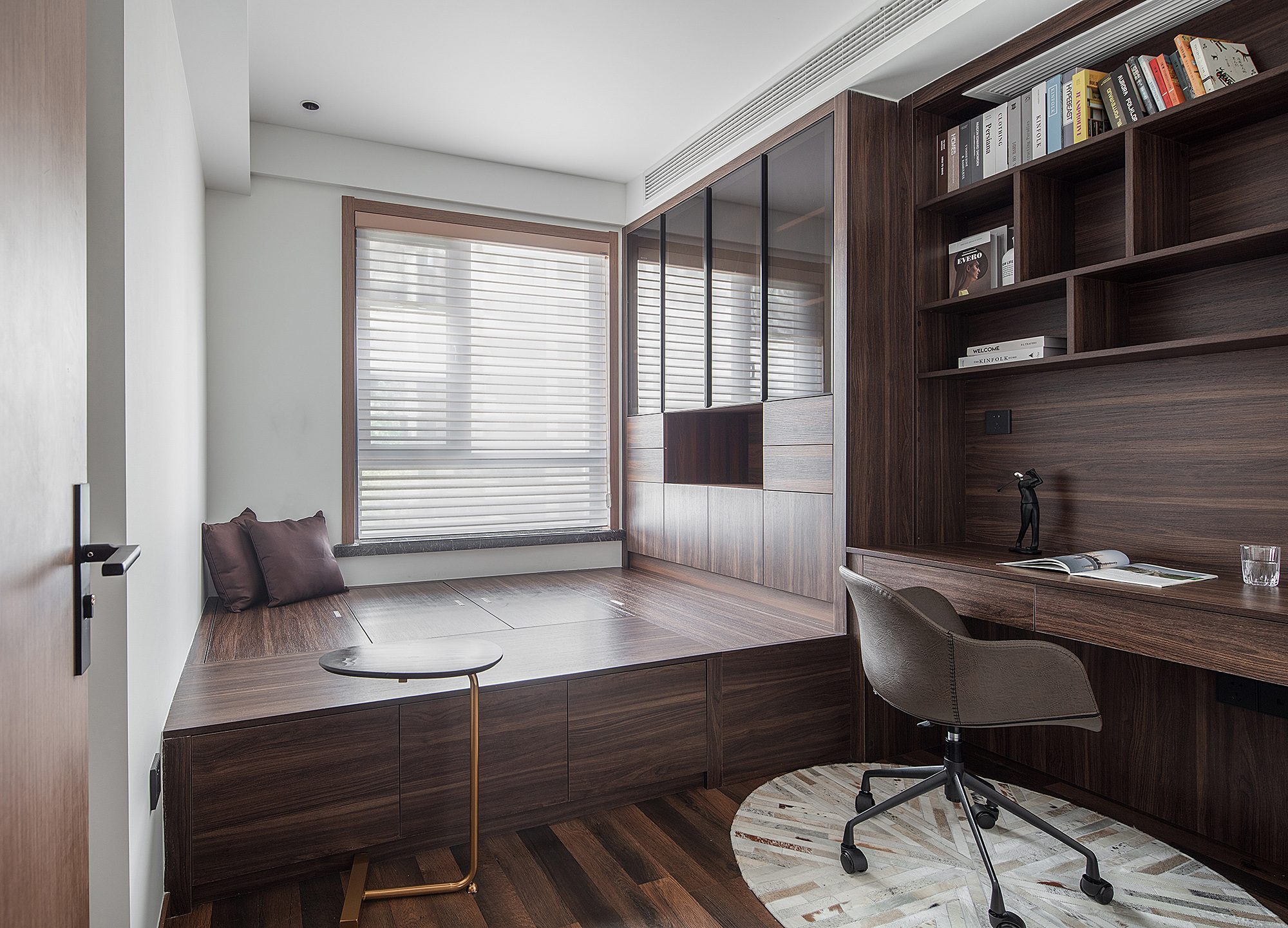
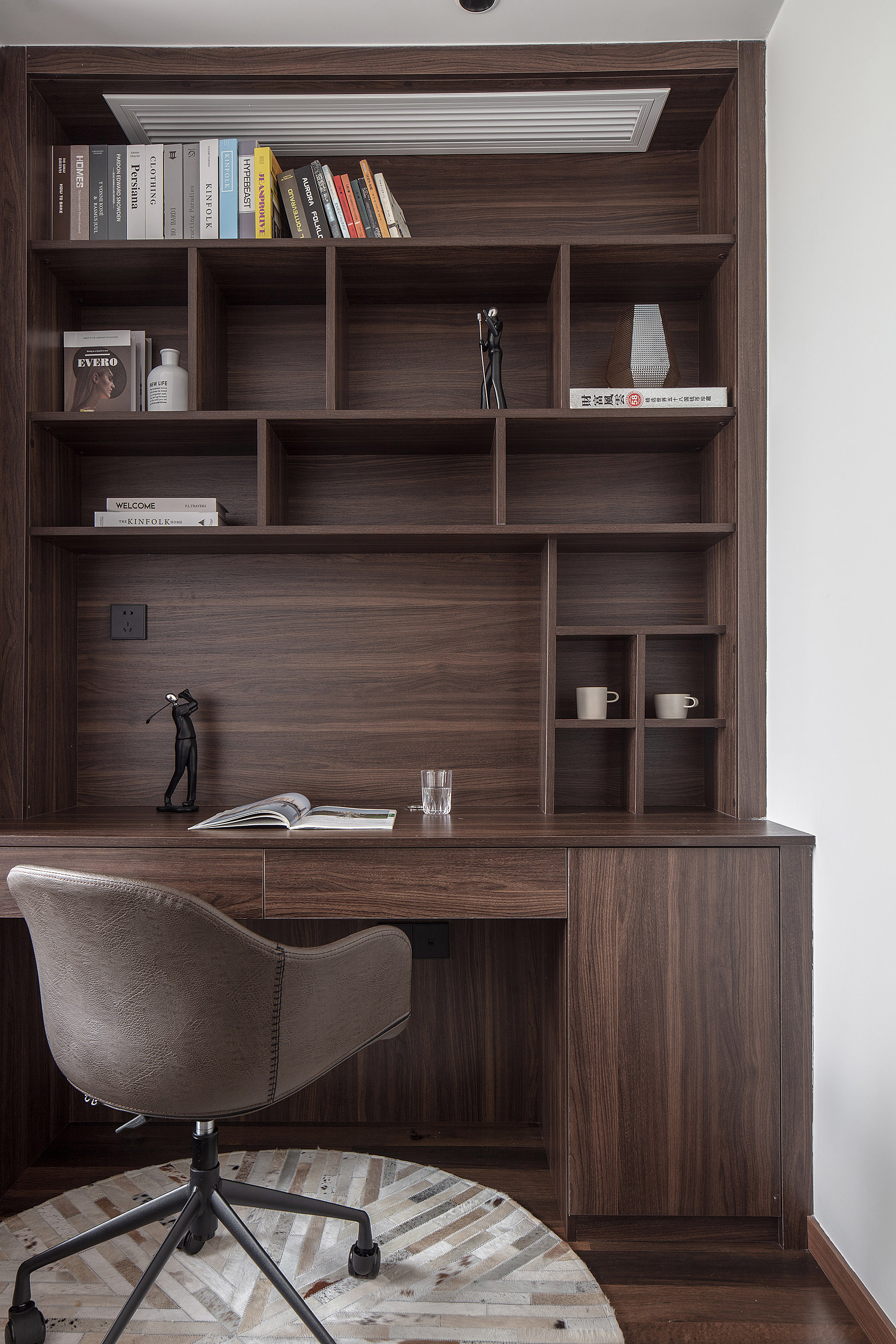
考虑到房子面积并不大,所以只是安排了主卧和儿子房间两个卧室,将另外一间小房间作为兼具办公,休闲,客卧,储藏等一些功能性的需求。 Considering the small size of the house, theowner only arranges two bedrooms for the master bedroom and the son bedroom,and takes another small room as a functional requirement for office, leisure,guest bedroom, storage and so on. 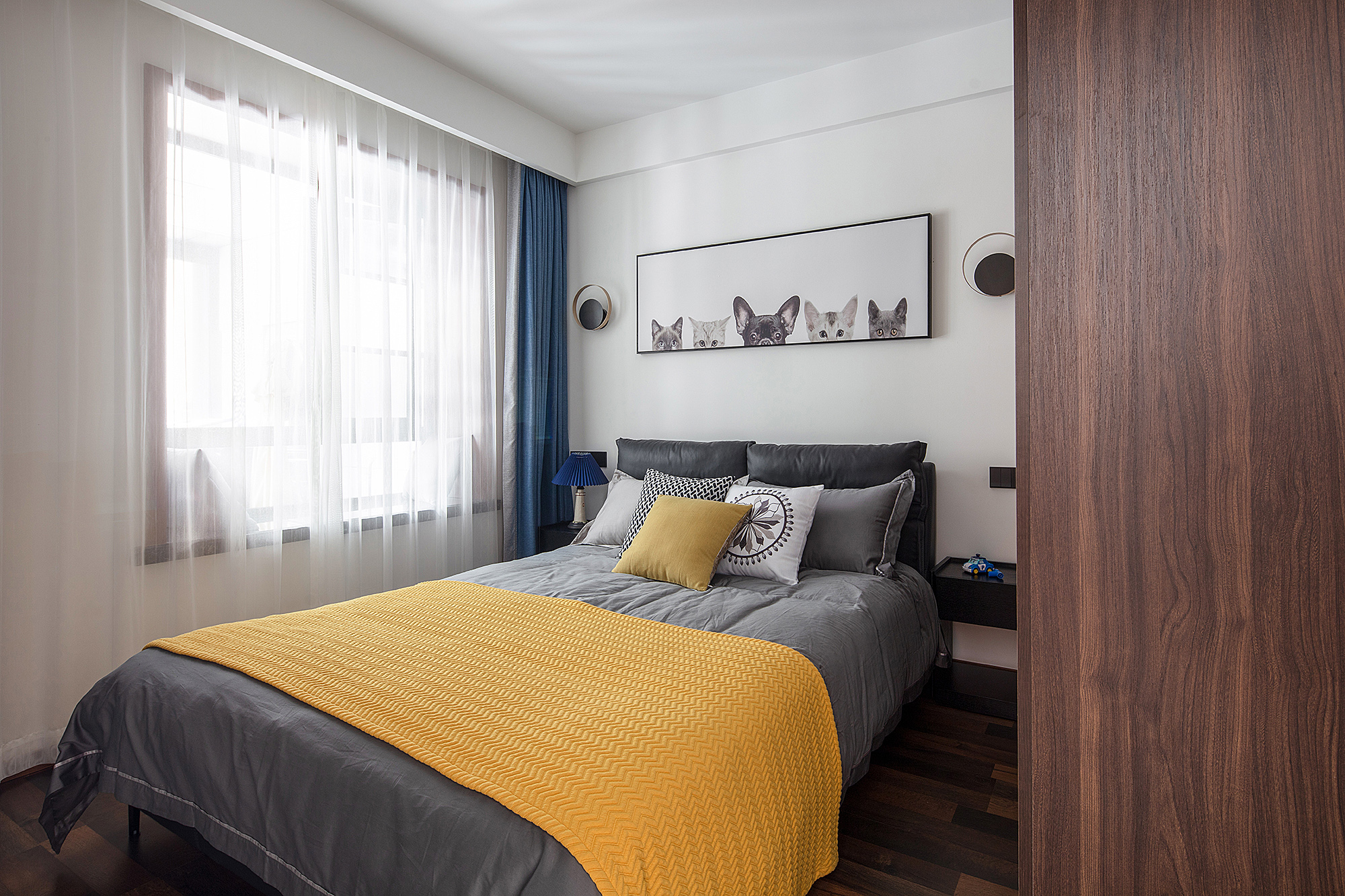
主卧背景的形态及颜色加以区分,空间的层次感得以很好的表达。设计者精心挑选的装饰画,与空间很好的融合在一起。 The shape and color of the background can bedistinguished, and the sense of spatial hierarchy can be well expressed. Thedecorative paintings carefully selected by the designers are well integratedwith the space 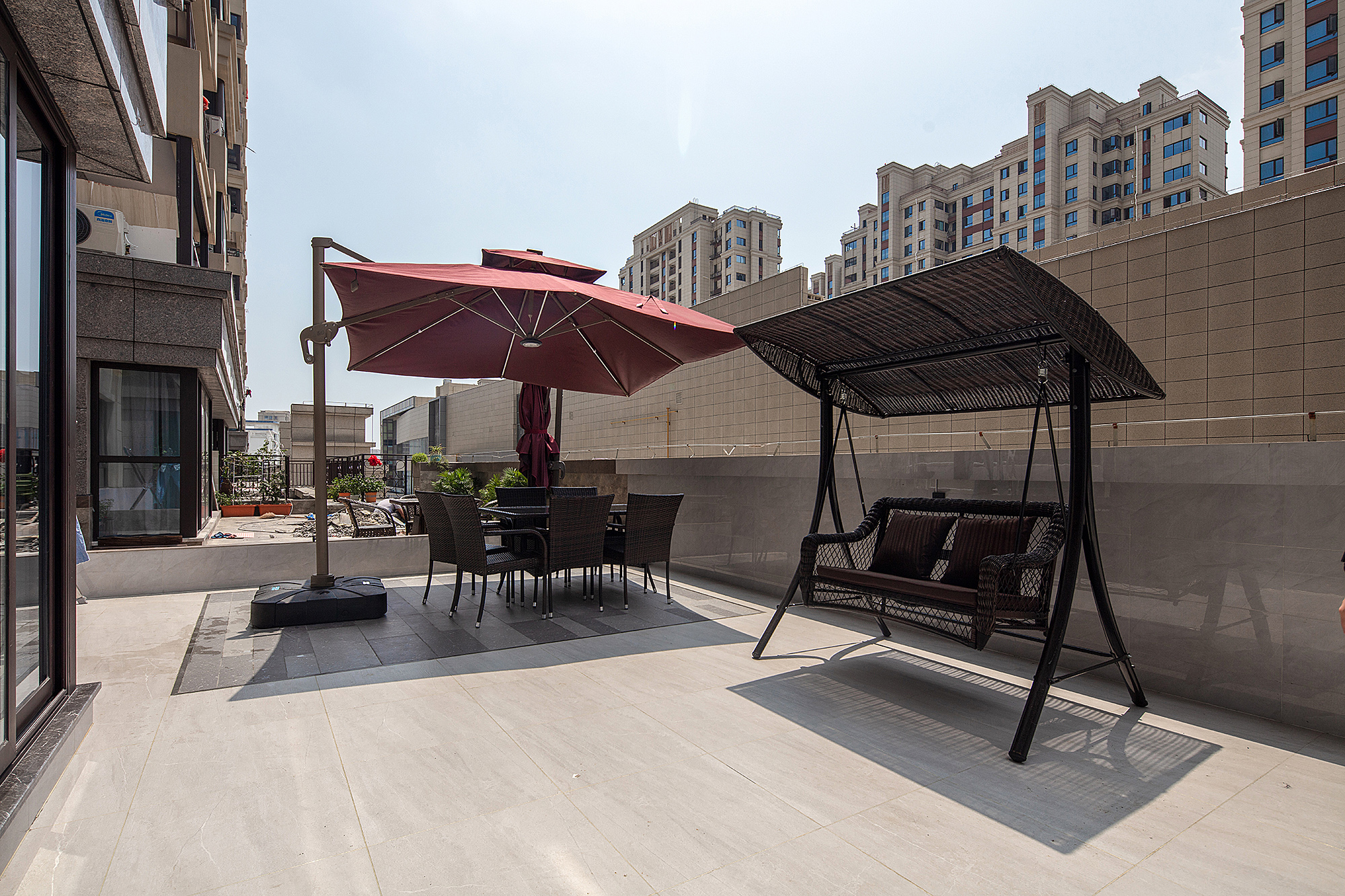
设计者打造了属于主人的居所,让三口之家更好的生活在一起,女主人也慢慢地学习了烹饪,菜谱,希望能够为一家人带来健康、美味,也希望宝宝茁壮成长! Designers have created a home for theowners, so that the family of three can live together better. The hostess hasalso slowly learned cooking and recipes, hoping to bring health and delicacy tothe family, and also hope that the baby will grow up healthily. 设计者与主人几个月的接触,主人心里和生活上的变化,让他深有感触,同时也坚定了一个信念,打造一个舒适的家,不仅让我们能够更好的生活,也能让我们学会更好的生活! Designer and master months of contact, master's heart and life changes,let him feel deeply, but also firmly a belief, create a comfortable home, notonly let us live better, but also let us learn to live better! |
精华推荐
换一换
-
青创空间设计
 2019-9-22 17:48:13
2019-9-22 17:48:13
Ctt0806 发表于 2019-9-22 15:04
6666666666666666666666666666666666666666666666666666666
谢谢观赏!
-
18666862267 2019-9-19 22:26:18
专业设计师家居方案落地,为设计师提供高效、专业的家居服务,高端家居产品定制,致力于服务样板房、售楼处、别墅私宅、酒店工程等家居项目,国内市场中高家具品牌资源渠道合作!微信:841219692
 收藏
收藏  说两句
说两句 
 6666666666666666666666666666666666666666666666666666666
6666666666666666666666666666666666666666666666666666666


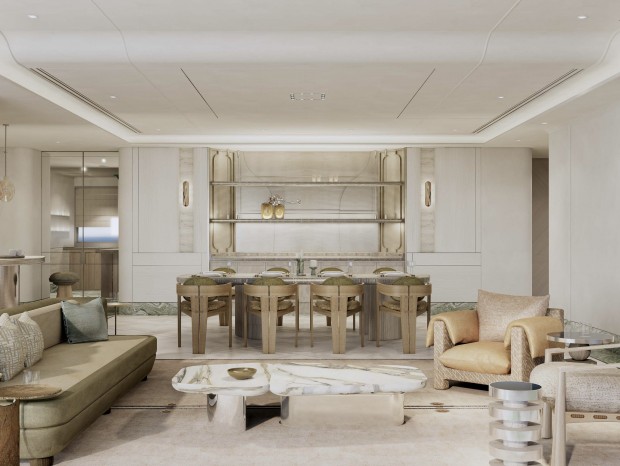









你好,我是广州家具工厂,专业定制各种室内软装家具,如有需要可联系:15920525862 了解一下!