|
本帖最后由 东方美居_朱莉 于 2019-11-14 12:39 编辑 主案 / 腾 旭 Design director / Vincent 项目类型 / 私宅 Category / private residence 设计时间 / 2019 Design Period / 2019 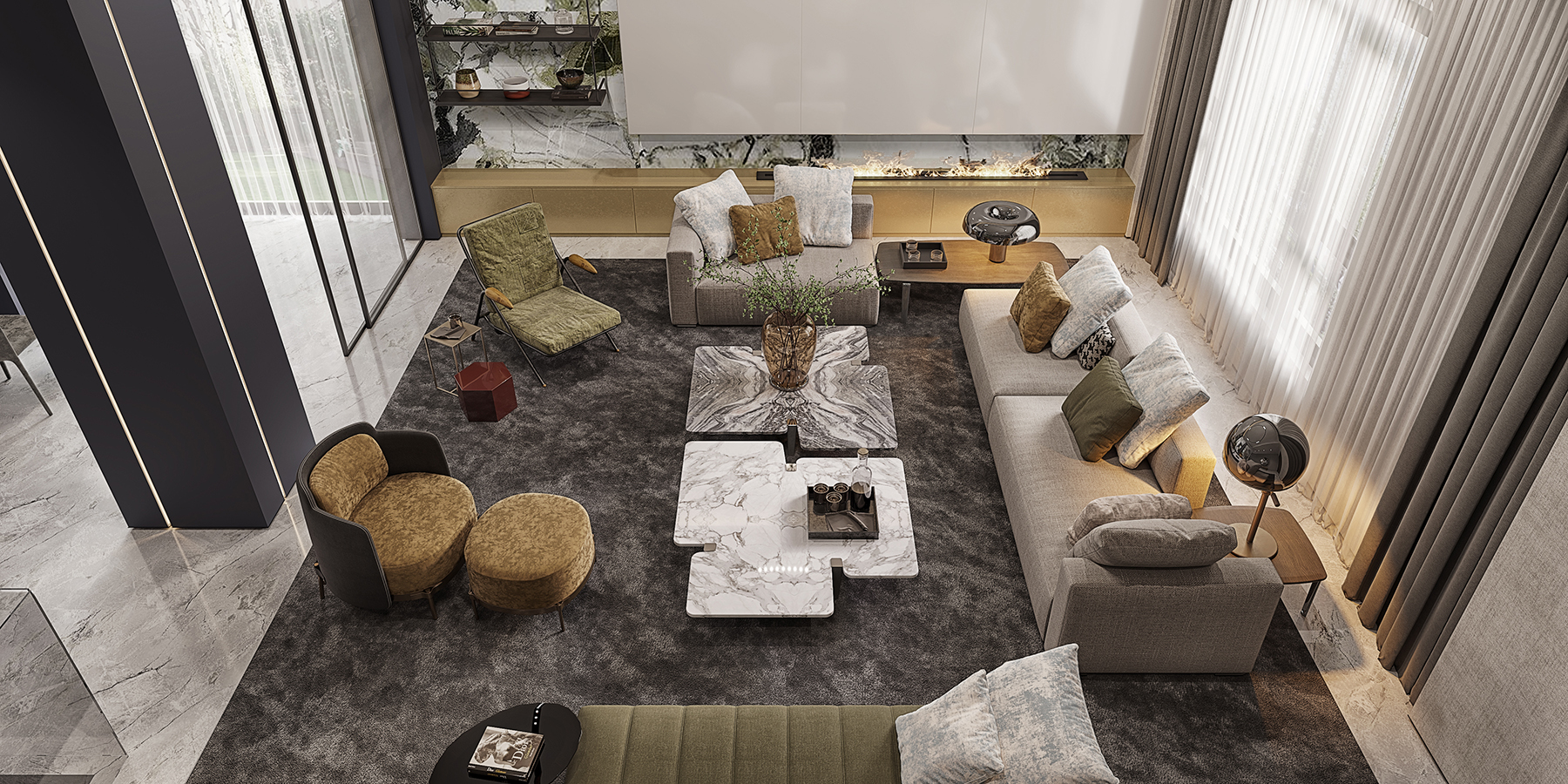
空间中置入抹茶色让人的视觉犹如嗅到一缕自然,高级灰的调子寻找一处打破的宁静。 极简的廓形沙发。Minimalist profile sofa. 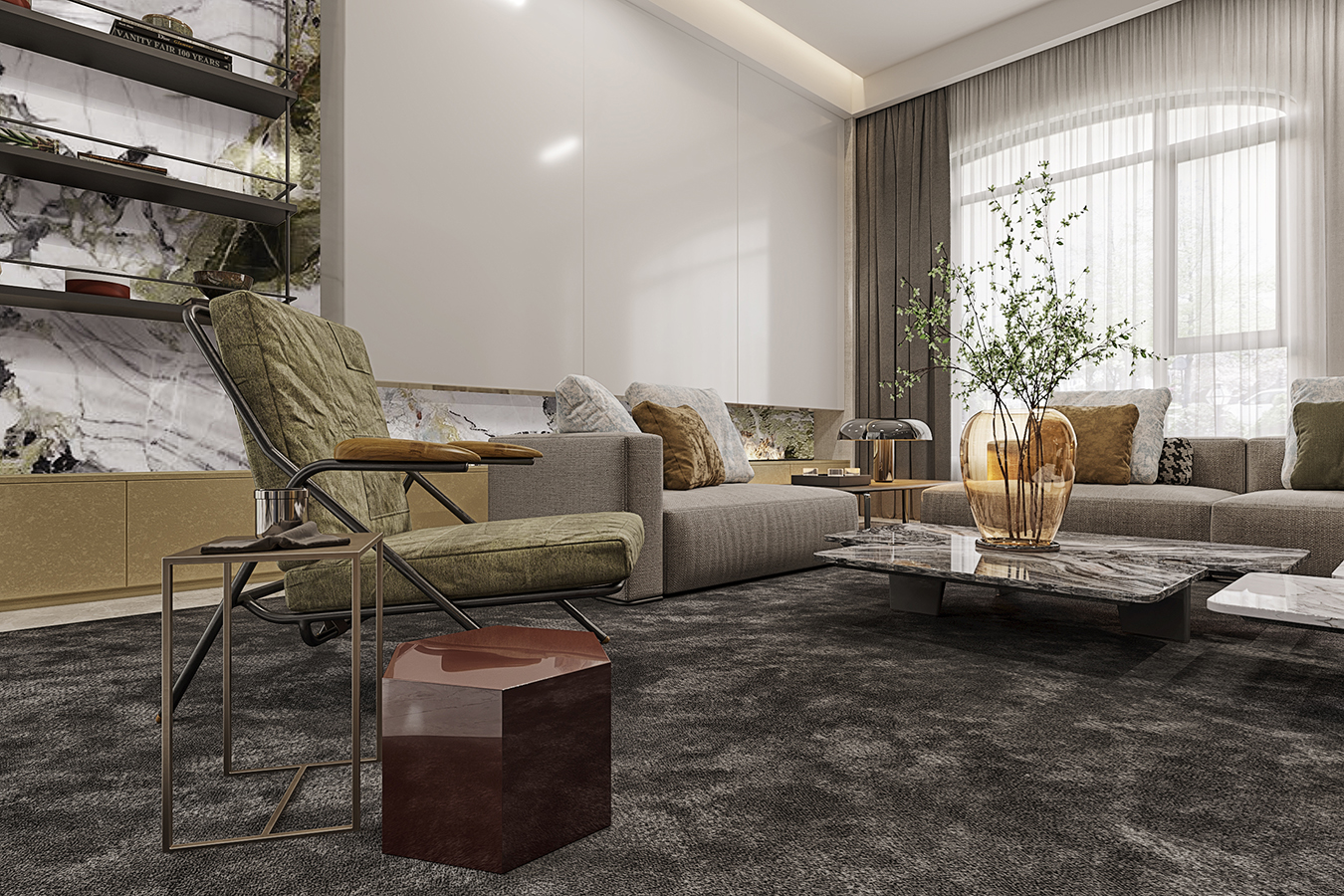
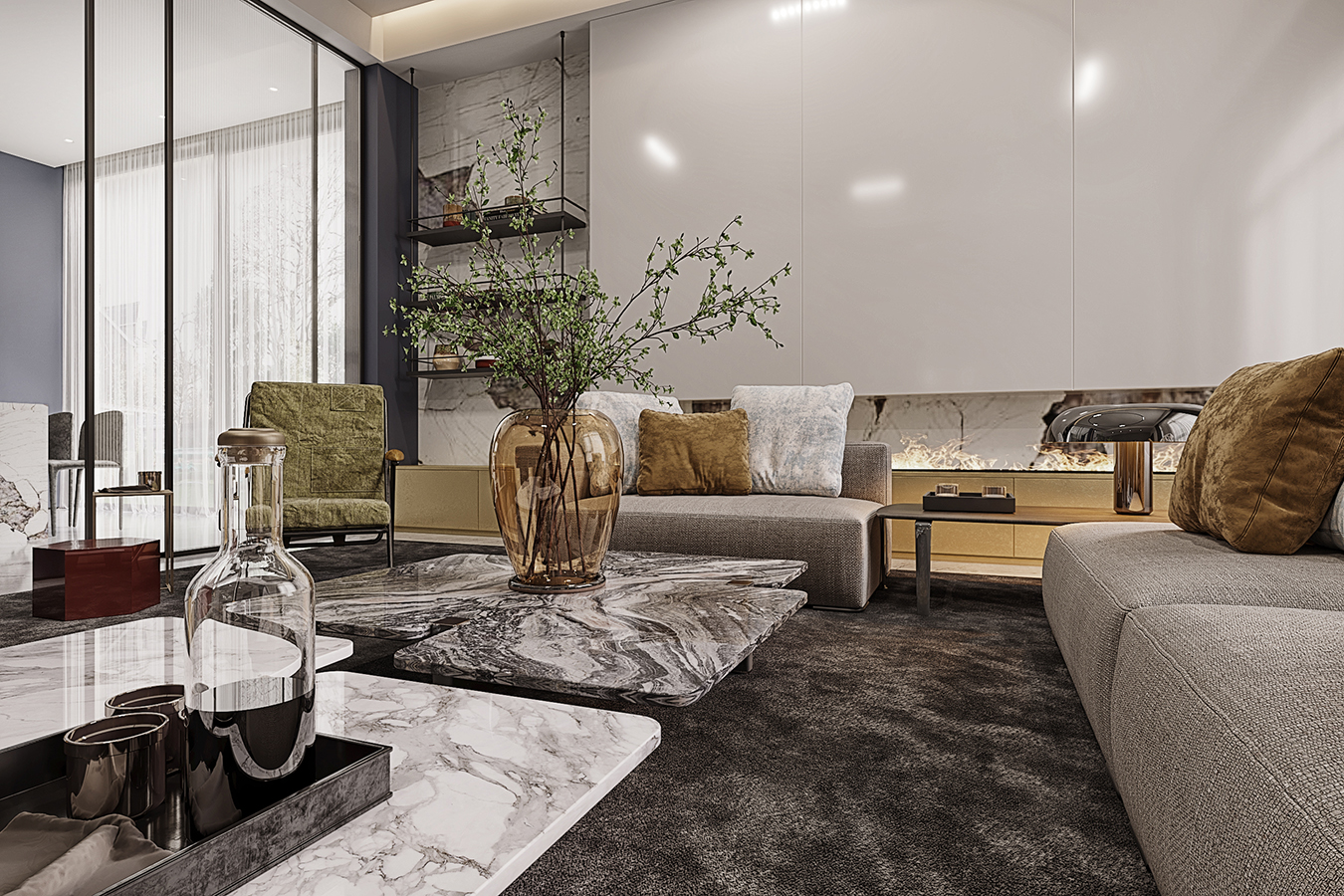
本案起于初夏,空间深蓝色具有冷静克制的意味,但也觉得冷了些,所以酌一色抹茶。不同形状的茶几,不同形式的沙发组合让客厅有了交互式体验感。 背景 、茶几大理石的运用说明不愿意放弃高品质材质和工艺的追求。 The scheme arises from early summer, and deep-blue space has restrained and calm feeling, but a little colder. Therefore decorating with the matcha colour. Different shape of tea table and different forms of sofa combination Let living room has interactive experience feeling. 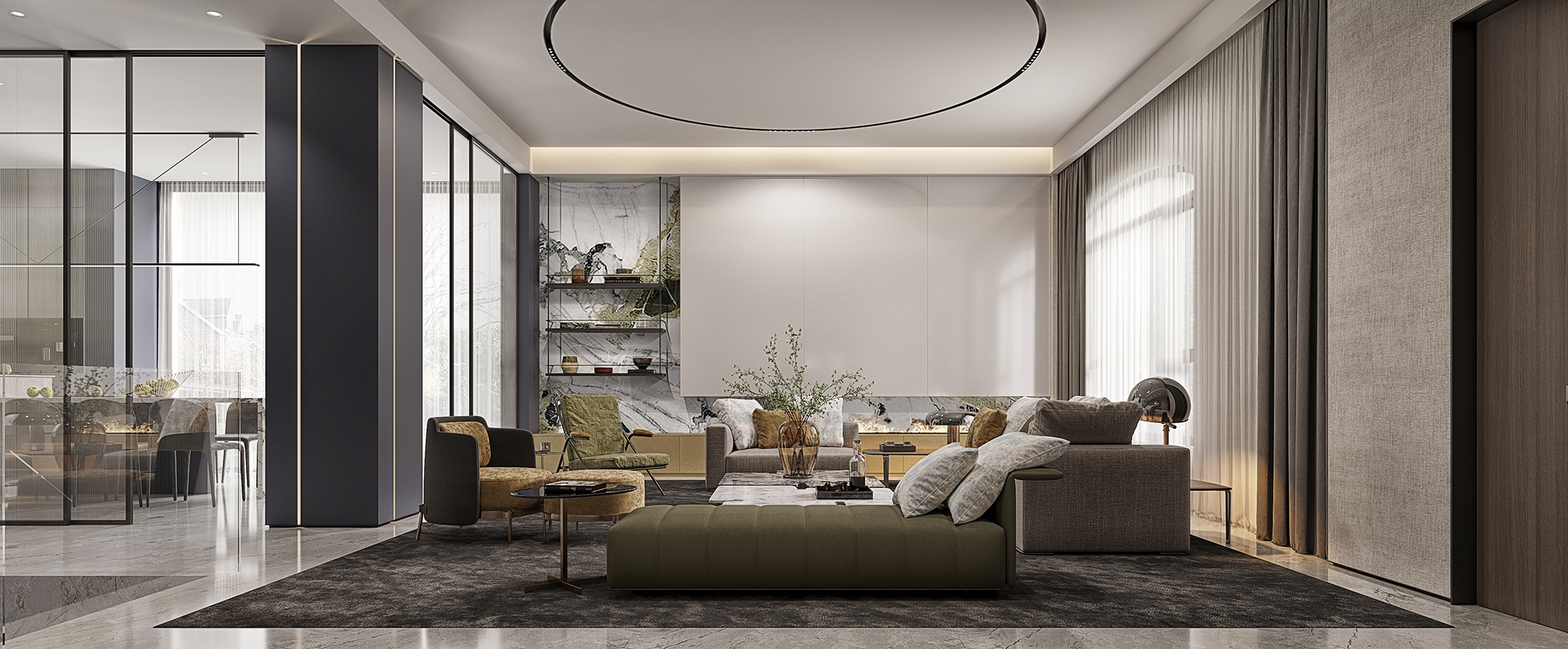
minotti沙发的多样性让空间呈现简约优雅的品质。 The diversity of minott sofa makes the space with minimalist and elegant quality. 
墙面灰色硬朗的铝板条,当代艺术品现代简约的艺术格调。 Gray and hale aluminum strip on the wall space, contemporary artwork modern and minimalist artistic style. 入户门厅悬挑楼梯,上下空间串联性。 Cantilevered stairway of home-entry lobby makes cascade of the upper and lower space. 当代奢石,与生俱来的高贵,材质的不凡。 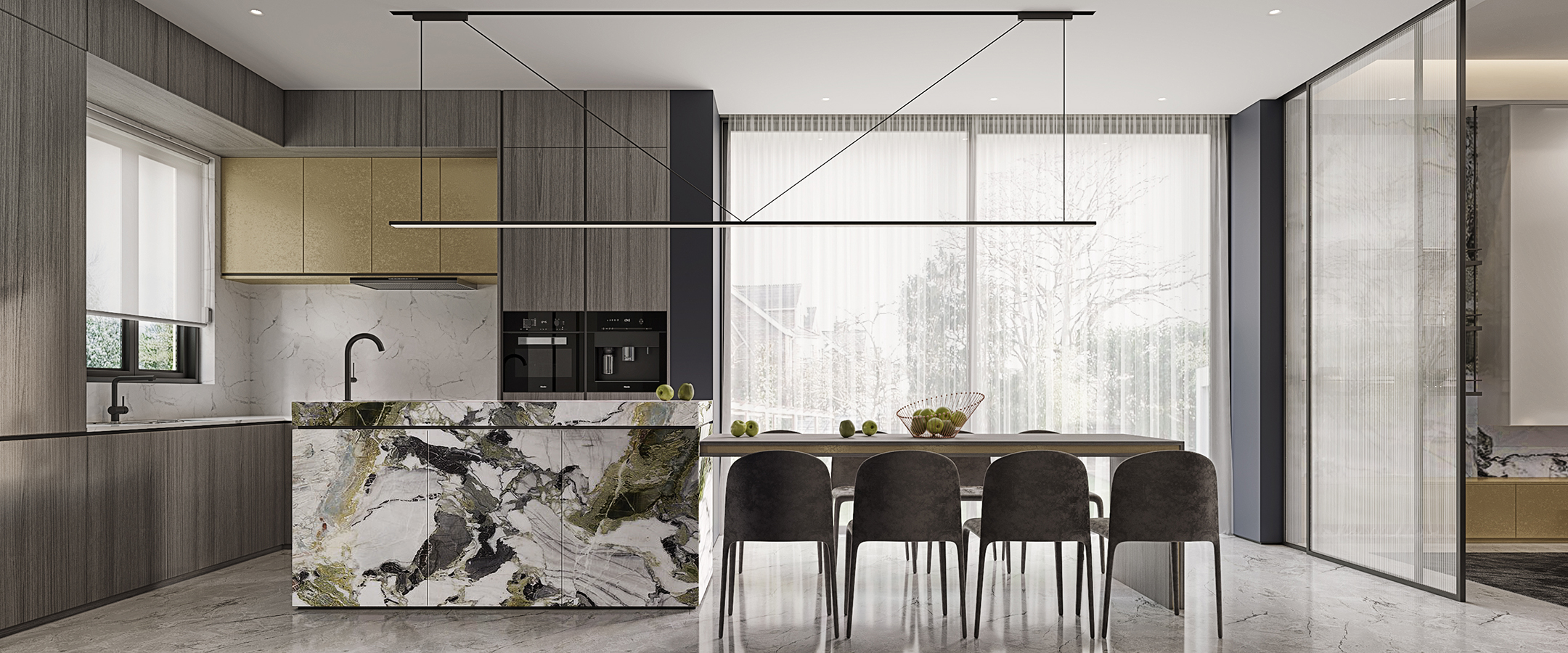
多功能社交厨房。 Multi-function social kitchen . 餐厅位于客厅的右侧,设计中我们重点考虑主人的用餐习惯和使用形式将中厨、西厨、餐厅三合一体组建一个当代人的社交厨房。浪漫晚餐,亲子手工,朋友聚会。 The right of living room is dining room, and the host's eating habit and form are mainly considered in design, which will integrate Chinese kitchen, Western kitchen and dining room, three-in-one. Building of a social kitchen for contemporary people to carry on romantic dinner, parent-child handicraft, and friends party. 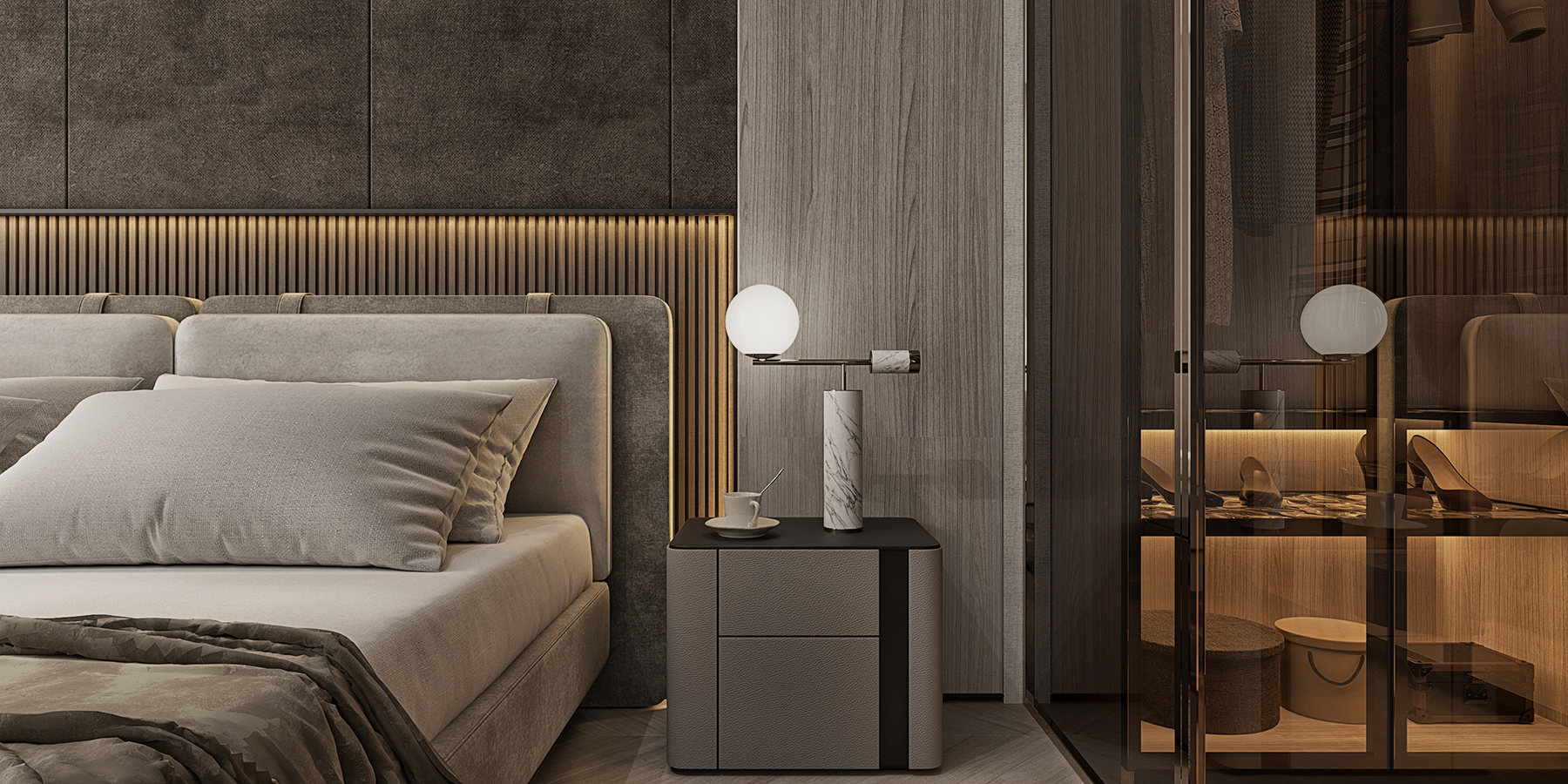
长辈房 Elder room 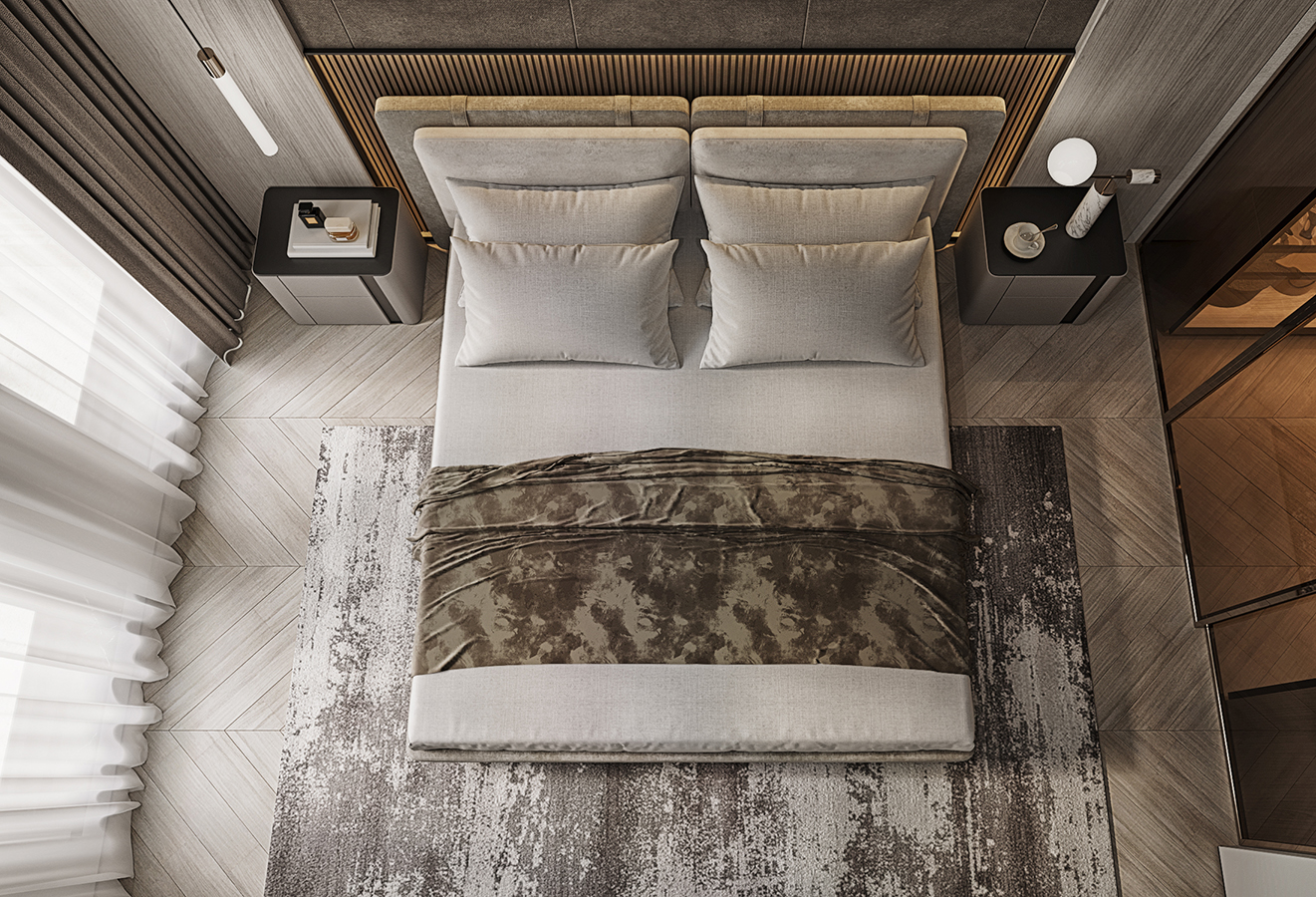
长辈在设计师的理解中是在这个年纪的释怀,足够的精神自由。纳入其眼的不止有物象呈现的美感,更有空灵反衬境界的丰实,所以整个空间色调平和安静。 The elder is the release of this age and enough spiritual freedom in designer's understanding. Observing that it not only has the beauty of object. But also has richness of the realm reflected by the vacancy. Therefore the hue of whole space is peaceful and quite. 好像蓝色是男孩固有的色系。 Maybe blue is inherent color for boy. 思维色彩定义的延续性,当代不同的表现形式。 Continuity of thinking color definition, different pattern of manifestation. 房子是个载体,而生活是富有诗意的。 以自由和谐的形式,探索生活最深的意趣。 空即是自由,即是灵动,这也随了主人休闲度假的风气;空间素材自然,开阔大气,棉麻的浅韵,线条的轻盈。 Vacancy is the freedom and flexibility. This also follows the host's atmosphere of leisure vacation. Natural, open space materials, the charm of cotton and linen, and lightness of the lineage. 卧室空间运用低调细腻的材质,色彩与肌理的围合感。将平凡的美感投射于干净的环境之上,家具的轮廓,绒面的质感,灯光的温润简约的软饰将空间营造出舒适的感觉。设计师在表现设计也不忘把女主人最喜欢的沙发纳入空间。眼观当下世界的物质到达一定层面,唯一确立追求的万物精神层面,从而懂得生活滋味,品味艺术的拙见性,享受身心解放的自由。 The bedroom utilizes low profile and exquisite materials. The enclosure of colour and texture will cast the ordinary beauty into the clean environment, which the profile of the furniture, the texture of suede, gentleness of lamplight, and minimalist soft decoration will create the comfortable feeling for the space. The designer doesn't forget to incorporate the female host's favourite sofa at the time of designing. It is found that the substance of the present world has reached at certain level, while spiritual level of all things is pursued all the time. Thereby understanding the flavour of the life, and tasting humility of the art, and enjoying the freedom of personal liberation. 当代极具设计感的卫浴产品,低调高雅。整面大理石的条形拼接在空间里起到延续性。表面不变的本色,多变的外在形态。 Low profile and elegant sanitary product with contemporary design. The splicing of whole marble will bring about the continuity of the space. Invariable natural color, and variable external shape. 浩瀚星空,探索无穷。 地库入口 Basement entrance 地下室空间是主人和孩子的玩趣空间,男主人有很多的个人模型收藏。让整个地下室空间变化出一部美国大片的感觉。 The basement is a funny space for the host and their children, where the male host has the collection of many personal models. Making whole space of the basement to create the feeling of American blockbuster. 地下室的外扩让整个昏暗空间一下变成了胜利后的明朗世界。 External expansion of the basement changes whole dark space into a clear world. 动的世界里永远离不开静的存在。在房子的东北角有一个空间我们设计了静室,上面我们开了一片天光,让水影映在桌面上,映在空间里。 Movement in the world forever cannot leave the presence of tranquility. We design a quiet room at the northeast corner of the house, which opens a piece of skylight at upper space, which makes water shadow reflecting on the table and in the space. 东方美居设计 圣安德鲁斯庄园 图纸呈现 1F平面图 2F平面图 3F平面图 -1F平面图 东方美居|设计:一墅一世界,一念一生活 坚持以“快乐装修”为宗旨,坚守“不走捷径”,始终站在客户的角度考虑问题,致力于为客户打造舒适宜居、高品质的生活环境。 |
精华推荐
换一换

 收藏
收藏  说两句
说两句 
 有点没看懂,只看到了水
有点没看懂,只看到了水










同问,是效果图,这个表现的不错怎么做到的?什么渲染器?