|
本帖最后由 观恒设计 于 2019-11-22 16:00 编辑 , g: K( ?- T& D0 g3 R * ?: w1 {3 W! n$ W8 z+ \ 终日奔波在城市的我们,日复一日的重复着工作,我们有多久没有好好的停下来看看这座城、认真的吃一顿饭。 We are rushing around the city all day long, repeating our work day after day, how long we have not stopped to look at the city and eat a meal seriously. “夏摩山谷”是一家定制私房菜的新兴餐饮酒吧品牌,项目位于南京最小资的餐饮酒吧一条街———上海路。坊间有句戏言:一条上海路,撑起了整个南京的逼格。设计师运用极其简练的处理手法打破传统空间对于风格的桎梏,进而创造出让食客满意的就餐品酒的环境。 “Xia Mo Valley” is a new catering bar brand that customizes private kitchens. The project is :A Shanghai Road propped up the registration of Nanjing.Designers use extremely succinct processing techniques to break the traditional space's embarrassment of style, and thus create an environment where the guests are satisfied with the wine tasting. 门脸设计简约且带着确幸,朴素且温馨。白色作为主色调贯穿空间始终,与门脸相呼应。客人多时、门前的餐桌可作备用,抬头便能看到紫峰大厦,颔首静看川流不息的行人;少时可为路人提供歇脚停息之处,闹中取静,如家一般予人一弯温馨港湾。 The door face design is simple and with great fortune,plain and warm. White as the main color throughout the space, always echoes the door. When the guests are busy for a long time, the dining table in front of the door can be used as a spare. You can see the Greenland Square Zifeng Tower when you look up. The dagger will watch the pedestrians in the stream; when you are young, you can provide a stop for the passers-by to stop, and take a quiet place. 入得门,内部空间小巧温馨,座次高低错位摆列,在充分理解甲方诉求基础上,打破常规餐厅的布置手法。 Entering the door, the interior space is small and warm, and the seats are placed in a high and low position.Breaking the arrangement of regular restaurants on the basis of fully understanding Party A's demands. 空间布局上,设计师通过不同材质和色彩以及吧台来区分不同区域,空间有分隔也有重合,虽紧小但有序。 In terms of spatial layout, the designer distinguishes different areas by different materials and colors, as well as the bar. The space is separated and overlaps, although it is small but orderly. 材料选择上,设计师选用了大理石、乳胶漆、艺术涂料与烤漆板。色彩自然过渡递进,不艳丽、不流俗,强调温馨内敛的品牌理念。 In the choice of materials.The designer used marble, latex paint, art paint and baking varnish. The natural transition of color is progressive, not gorgeous, not vulgar, emphasizing the warm and introverted brand concept. # F( \+ O4 \6 ~5 g- t$ m$ p- ]# a- u8 J/ i- g/ e 项目名称:夏摩山谷 设计方:南京观恒室内设计有限公司 项目设计 & 完成年份:2019年1月---2019年2月 主创及设计团队:吴井松 朱兴严 王欣雨 项目地址:中国江苏省南京市上海路85号 建筑面积:40㎡ 摄影版权:ingallery 设计起止时间:2019年1月---2019年2月 项目造价:3000/㎡ |
精华推荐
换一换


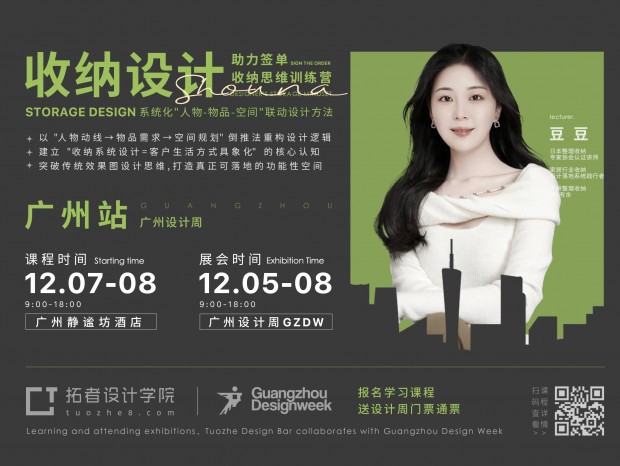
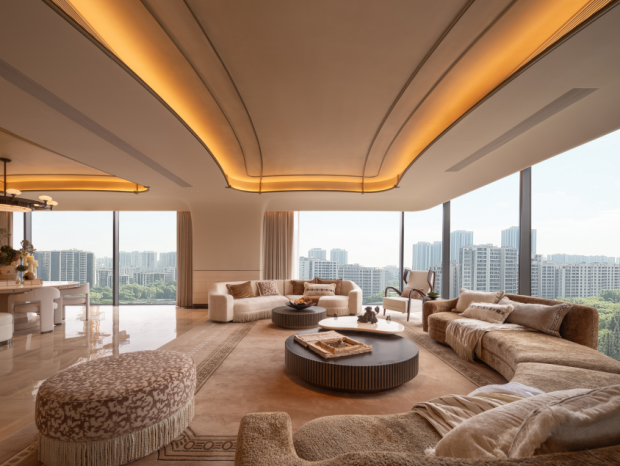
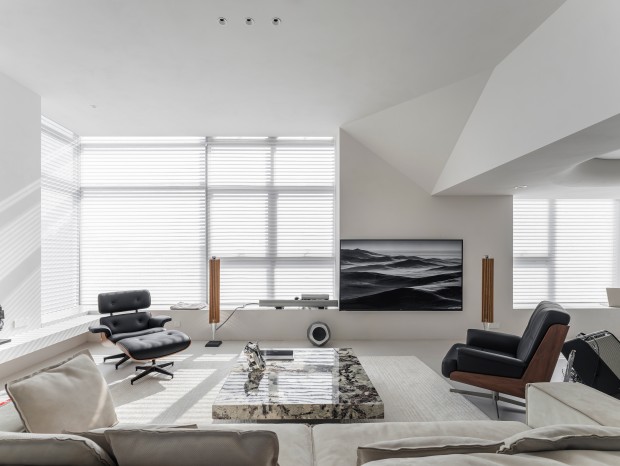

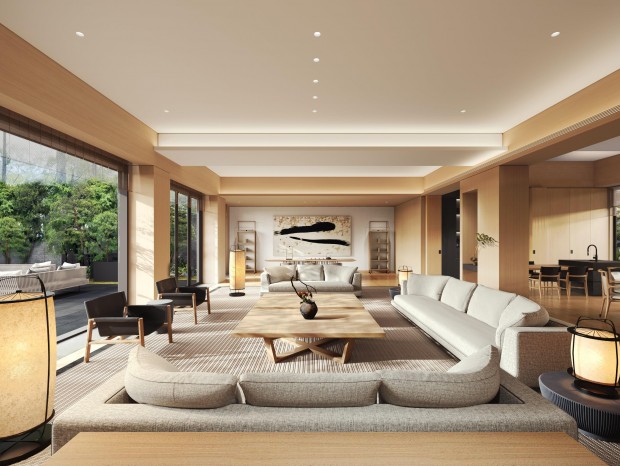


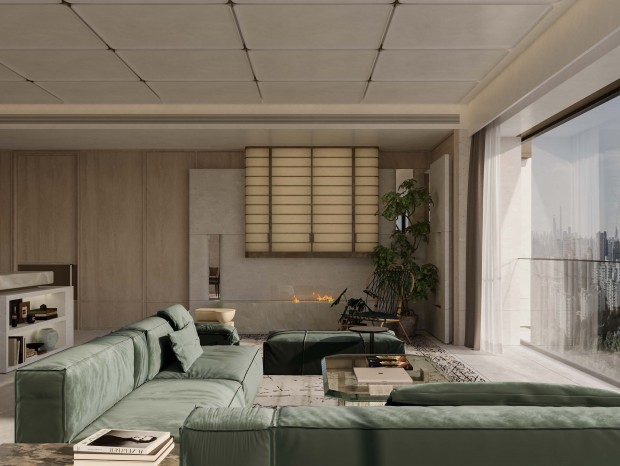
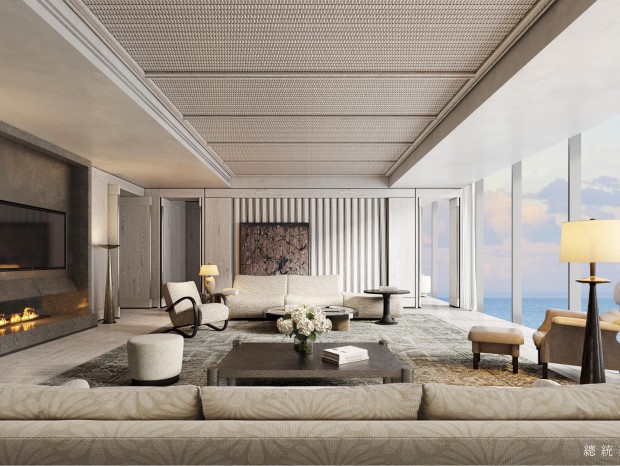
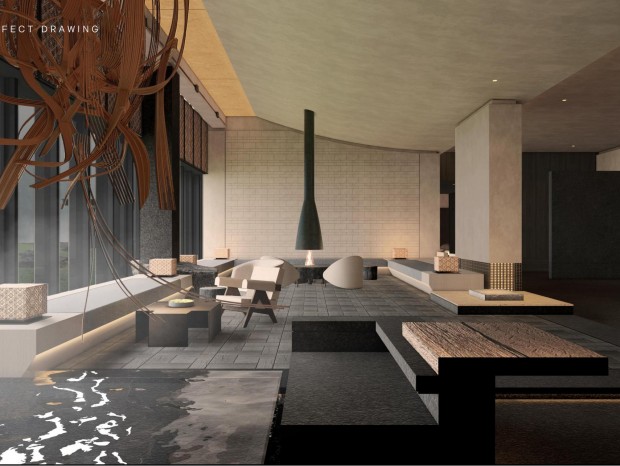







发表评论0