|
本帖最后由 Rissa 于 2020-4-21 15:34 编辑 1 Z k5 n. ~; {) d; F9 \) o PROJECT TEAM + [$ f, h$ S1 ?- \) k G8 t. b- Location - | 项目地点 JiangYing , China - Date - | 设计时间 April . 2020 - Leader Designer - | 设计师 Rissa 5 M( d; S! D! q: G, Q- Team - | 团队 RISSADAILY妍习设 - Design Concept -| 「 居繁华不闻喧嚣 处风云而得宁静 」 - Main material -| 主材:大理石、不锈钢、长虹玻璃、KD饰面板、全屋定制、都芳漆 ect. ▼ 平面图 Plan 初衷:3 N) I& ^/ a* ^ 1、经典的才是永不过时的,在本案设计中融入了时尚+复古经典元素。 2、对原始户型没有做很大的改动,更多的还是考虑业主的刚需。 ( b; v2 f* v3 w7 F% P- z% ] ▼ 入户门厅 Entrance hall 我在做私宅的设计中衷于设身处地地考虑着客户后期居住的体验感,并将这些体验与空间融合在一起。打破固定思维的约束,跳出原有的框架结构,用合理与创新的手法去塑造新的空间维度。入户门设计半圆弧形作为一个视觉点亮延伸,让拖着疲惫身躯的第一视角就被牵引向玄关墙面的那盏归家的明灯上。 In the design of my private house, I was loyal to the customer's experience of living in the later period, and integrated these experiences with the space. Break the constraints of fixed thinking, jump out of the original frame structure, and use rational and innovative techniques to shape a new spatial dimension. The semicircular arc shape of the entrance door is designed to extend as a visual light, so that the first perspective of the tired body is drawn to the home lamp on the wall of the entrance. , j- v, @4 |4 Q/ A 客厅设计不再单纯围绕电视展开,聚会、亲子、电影、阅读等复合型多功能的生活模式诉求越来越成为常态。半墙涂料的设计一直延伸至入户门厅给小朋友增加了绘画创作的小天地;客厅阳台衔接小吧台囊括了会客、亲子交流、会谈甚至熨烫的多种功能。The design of the living room is no longer just about TV, and the multi-functional and multi-functional lifestyles such as parties, parenting, movies, and reading are becoming more and more normal. The half-wall of brown latex paint has been extended to the entrance hall, which also allows children in the family to have more painting creations. The living room balcony connects the small bar with various functions such as meeting guests, parent-child communication, talks and even ironing. . P( K& E6 ^! a* c9 S ▼ 餐厅+西厨 Dining room + Kitchen Bar 8 R' g# ~9 d# V: n! L 开放灵活的动线,在基于满足一家人丰富多样生活习惯的同时。西厨与吧台结合创造亲子烘焙空间;利用墙体设计卡座+功能柜,卡座硬包的云朵设计又可以点燃了小朋友童真欢愉的情感,理想是让每一个家庭成员都爱宅在家,永远温馨积攒人气与财气!The open and flexible movement is based on satisfying the family's rich and diverse lifestyles. The combination of western kitchen and bar counter creates a parent-child baking space; the wall is used to design the entire cabinet (deck + function cabinet), and the cloud design of the deck hard package can ignite the child ’s childlike and happy emotions. Family members love to stay at home and always warmly accumulate popularity and wealth! 版权声明:本站带有^RISSADAILY^Logo 水印的均为妍习设原创作品 我们下期再见! 0 f! c" x4 H B$ m: K' C |
精华推荐
换一换

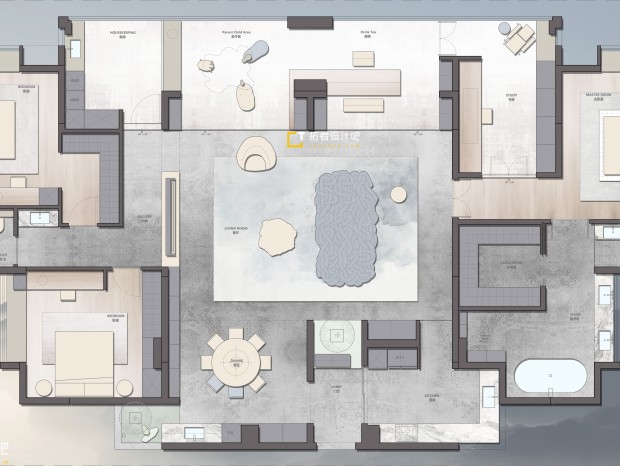



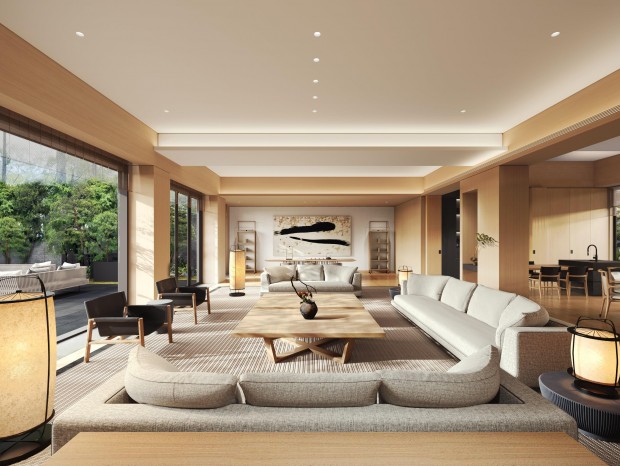


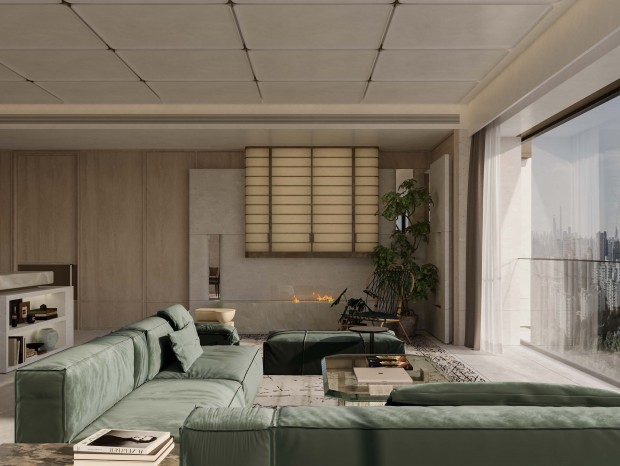
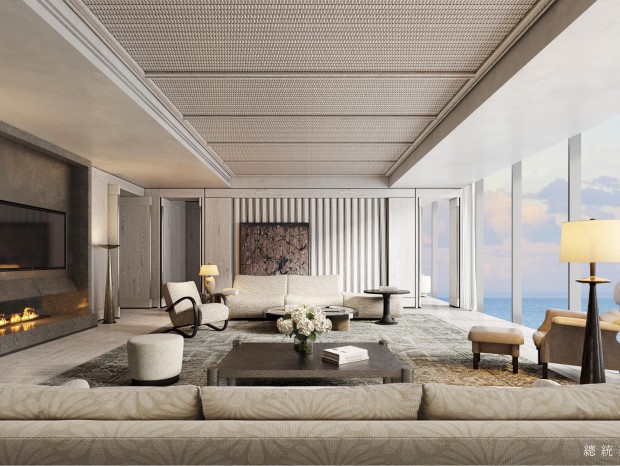
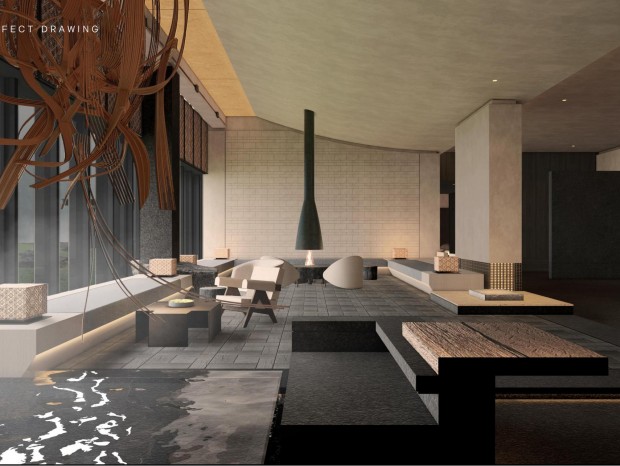







发表评论0