|
家 是一盏灯、一个屋檐 亦是我们内心的归属 Home It is a lamp, an eaves It is also our inner belonging 
本案是一套婚房,女业主对居住环境有很高的要求,于是从拿房起,他们就明确了要改造的想法,多番对比后,他们找到了深零。 他们希望保留三室,但又不能过于平庸;综合居者的实际需求,深零设计师从生活角度、未来需要、家居美感等多方面考虑,让舒适升级,让家变得更美好。 作品信息 项目面积:87㎡三室两厅 设计团队:深零设计组 施工单位:合肥深零设计 项目地址:合肥-庐月湾 
▲before 
▲after 设计亮点 ①考虑到基本的储物需求,在入户玄关、餐厅、客厅、卧室、多功能房等空间都做了大面积的收纳,以保证充足的收纳空间。 ②阳台包进客厅,同时解决客厅过小和补充采光双重需求,小空间也能充满无限可能。 ③在保留两间卧室的基础上,设计了一间多功能室,平时可做放松、学习、工作空间,来客时也可充当临时客房。 恰到好处的静谧蓝 有人说:人之幸福,在于心之幸福。一个常伴左右的爱人、一个爱唠叨但却总想着你的老母亲、一个轻松自在的家,何为幸福,这便是。 Some people say: The happiness of man lies in the happiness of heart. A lover who is always around, a nagging but always thinking about your old mother, a relaxed home, what is happiness, this is it. 
走进玄关,入眼便是色彩与质感的双重享受,用恰到好处的蓝将空间点亮,不一样的色彩拼接,为空间点缀层次。冷与暖、虚与实、远与近,空间的灵动与美观,在灯光、壁炉的映衬下,得到了最好的诠释。 When you walk into the entrance, you can enjoy the double enjoyment of color and texture. Light the space with the right blue, and splice different colors to embellish the space. Cold and warm, virtual and real, far and near, the space is flexible and beautiful, and it is best explained by the light and fireplace. 
原始客厅过于狭窄,于是,将阳台纳入客厅,充足采光保证了空间的通透。阳台一分为二,一侧为装饰壁炉,另一边则是家务区,融入洗衣机和洗手台,生活便利大大提高。 The original living room was too narrow, so the balcony was incorporated into the living room, and sufficient lighting ensured the transparency of the space. The balcony is divided into two, with a decorative fireplace on one side and a housework area on the other. It incorporates a washing machine and a sink, which greatly improves the convenience of life. 

用美食,拉近你我之间的距离 大理石餐桌与台面,诉说了高级与质感;若隐若现的长虹玻璃,又为空间带去一丝神秘;不需复杂,精简即可。宛如生活一般,轰轰烈烈只是一时,细水长流才是永恒。下班回到家,有一句问候,有一口热饭,足矣。 The marble dining tables and countertops speak of high quality and texture; the looming Changhong glass brings a bit of mystery to the space; it does not need to be complicated, it can be simplified. Just like life, vigorous and vigorous is only momentary, and the long stream is eternal. After returning home from work, there is a greeting, a hot meal, enough. 

沉溺于温柔的小世界 卧室对于空间而言,是开始和结束,也是心灵、精神的归属地。于是,选择更具活力与温馨的暖色为基调,烘托轻松、优雅的居住氛围。 The bedroom is the beginning and the end of the space, and it is also the place where the soul and spirit belong. Therefore, choose a more energetic and warm warm color as the keynote to set off a relaxed and elegant living atmosphere. 
床头的梳妆台一路延伸到飘窗,充分增加台面空间与杂物收纳。 The dresser at the head of the bed extends all the way to the bay window, which fully increases the table space and the storage of debris. 
没有一蹴而就的成功,只有不断地积累进步。本着以人为本的设计理念,深零始终坚持从生活角度出发,深入挖掘居者内心对于家的诉求,用独特的设计手法、精湛的施工工艺以及最细腻的情感,来完成极具舒适且独一无二的魅力家居。 There is no one-time success, only continuous accumulation of progress. In line with the people-oriented design concept, ShenZhen always insists on starting from the perspective of life, digging deeply into the inner demands of the residents, and using the most unique design techniques, the most exquisite construction techniques and the most delicate emotions to complete the extremely comfortable Unique charm home. 在时间与品质的共同见证下,我们不断在前进! Under the common witness of time and quality, we are constantly advancing! |
精华推荐
换一换


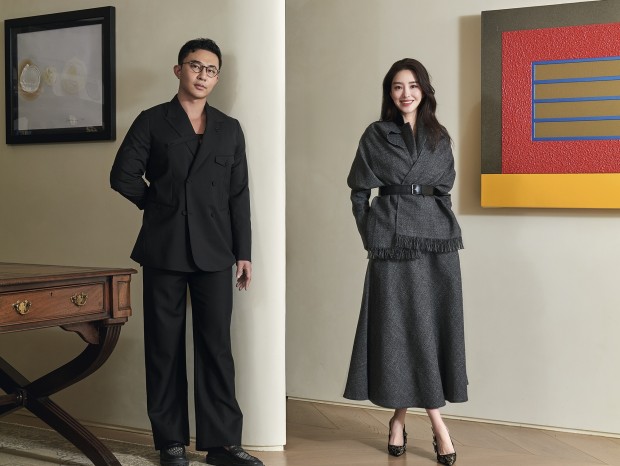
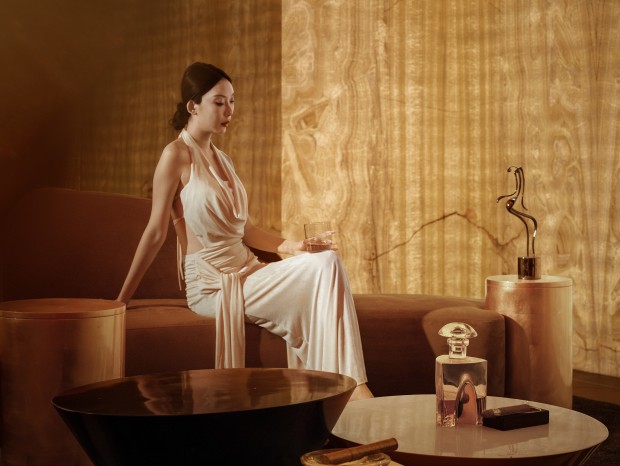
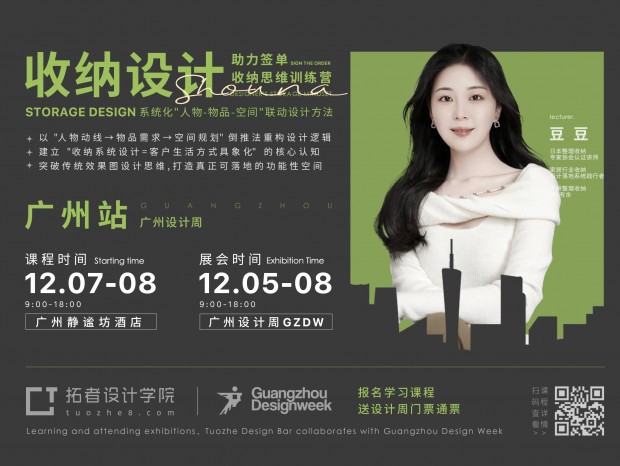
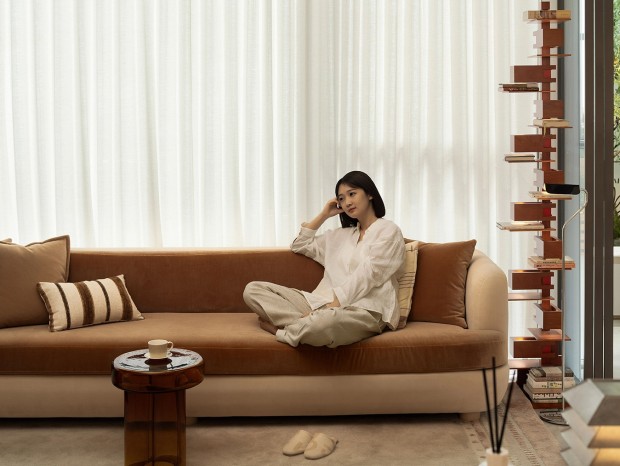
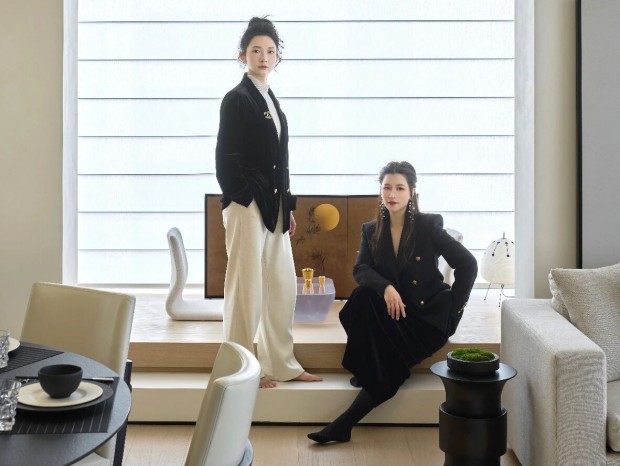


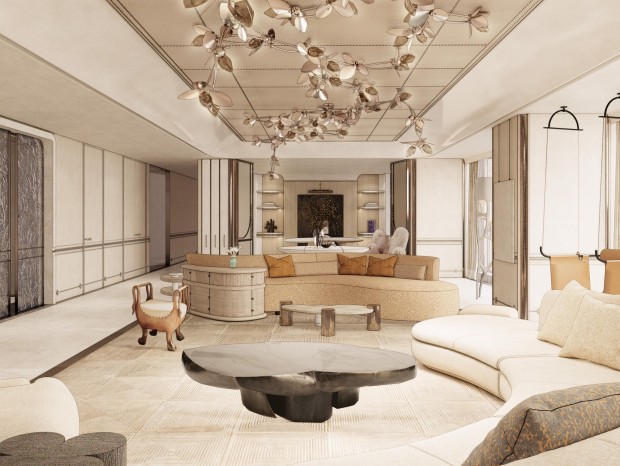
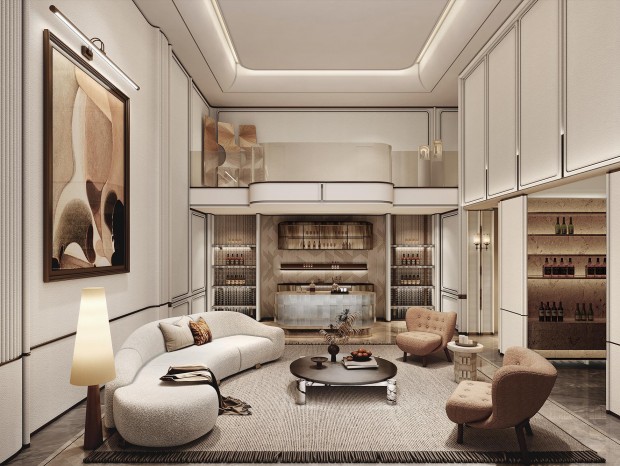
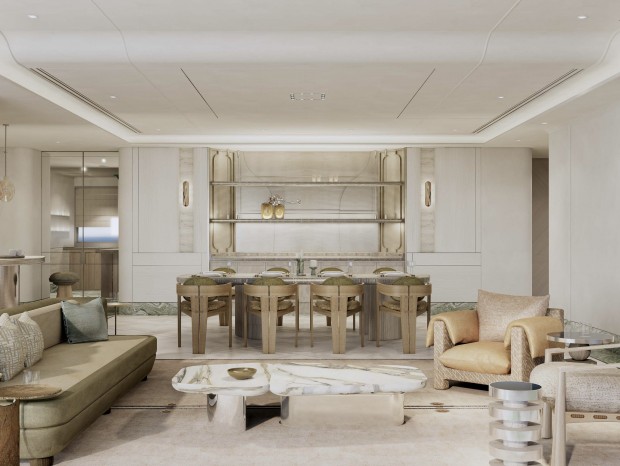







渲染的真实感,材质贴图精细,学习了