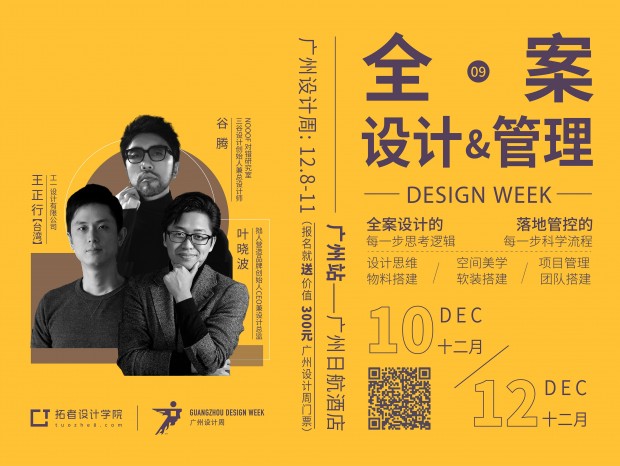|
设计团队 / 辰佑设计 Designer / CYiD DESIGN 项目地址 / 锦尚庭 Location / Jin Shang Ting 设计时间 / 2020年4月 Design time / April 2020 在空间中做减法,把设计本质更多体现在材质的选择与穿插构造的处理上,为每个空间创造特定的调色组合,以光、影互动为特征,洞悉发生在每一个静止物体间的磁场碰撞,让空间变得纯粹又孑然独立。 Subtraction in the space reflects the essence of the design more in the selection of materials and the processing of interspersed structure, to create a specific palette combination for each space, with the interaction of light and shadow as the characteristics, insight into the magnetic field collision occurred between each stationary object, so that the space becomes pure and isolated. 


公共空间呈洄游形,动线被巧妙的规划,建构墙体和梁柱这些实体被巧妙利用,实体是永恒性的构造意匠,形成了独特的空间气质。敞开式书房,大面积的落地窗户也可以纵览参差起伏的摩天大楼。 The public space is in the form of migration, the moving lines are cleverly planned, the entities such as the constructed walls and beams and columns are cleverly utilized, the entities are the permanent structural designers, forming a unique spatial temperament. Open type study, the ground window of large area also can have a panoramic view the skyscraper of fluctuation. 

每个区域的设计都有独特的定义,把每一寸空间利用到极致,以手办展示柜作为背景,与艺术品、家具、静物装置和音乐一起生活,看似简单,但谨慎执行的微小细节也散发着迷人的魅力。既打破了立面的刻板单调又兼顾了展示功能,长虹玻璃映入的光线,因失焦而更具朦胧美感。 The design of each area has its own unique definition, making use of every inch of space to the extreme. With the manual display cabinet as the background, living together with art, furniture, still life installation and music, it seems simple, but the tiny details carefully executed also exudes charming charm. Both broke the facade of the rigid monotonic but also give consideration to the display function, the light reflected in the rainbow glass, because out of focus and more hazy aesthetic. 


开放式起居和就餐区,相互独立,又融会贯通,随着光线与空间的流畅对话,让各个空间汇集成一种难以察觉的“大合体”,以暖色系为视觉主轴,其中红色的反复再现形成连续性的视觉语言,结合艺术漆、木质元素,简单却又开放,达到内在美、纯粹性与功能性的结合。 Open-plan living and dining area, are independent of each other, and achieve mastery through a comprehensive, fluent dialogue with the light and space, make the space to assemble an imperceptible "fit", in order to warm color department for visual axis, a red repeated representation form the continuity of the visual language, combining art paint, wood elements, simple but open, to achieve the combination of inner beauty, purity and functionality. 阳台作为休闲区,简约通透,隔而不断,使场域轮廓鲜明俐落,细节中彰显细腻特色。 As a leisure area, the balcony is simple, transparent, and continuous, making the outline of the field clear and neat, and the details show delicate features. 主卧室减少多余的缀饰,用色彩的对比、材质的碰撞来实现的空间语言的丰富,在设计上注重利落静雅,以灰色与原木为背景,辅助隐形光源,结合大理石,空间的优雅轻奢质感展现的淋漓尽致。 The master bedroom reduces redundant decorations, with the contrast of color, the collision of material to achieve the rich space language, in the design pay attention to agile quiet and elegant, with gray and log as the background, auxiliary invisible light source, combined with marble, the elegant light luxury texture of the space show incisively and vividly. Original structure/原始结构图 
Floor plan/平面布置图 
|
精华推荐
换一换

 收藏
收藏  说两句
说两句 








牛逼一张嘴就是老课代表了