|
项目地点 | 中国·广州 设计机构 | 广州从容装饰工程有限公司 设计主创 | 刘军珠 吕媛媛 项目面积 | 112㎡ 竣工时间 | 2020年8月 项目摄影 | RICCI 主要材料 | 木饰面砼馆水泥漆 感悟木地板 
设计师为了使空间整体统一在设计手法上采取“少即是多”的原则。在空间处理上选择直线与简洁的体块结合,尽量不出现复杂的结构。在材质和色彩上的选择也是遵循这个原则。人才是空间的主角,一切的空间设计只是人的配角。 The designer adopts the principle of"less is more" in order to unify the whole space. In terms of spatialprocessing, straight lines are selected to combine with simple volumes to avoidcomplex structures. The choice of materials and colors follows this principle.Talent is the protagonist of the space, all the space design is only thesupporting role of people. 

电视背景选择橡木原色木皮一直延续到房门,视觉上形成延申感。地面材质选择灰色橡木地板与灰色沙发形成色彩上的延续统一。 TV setting chooses oak primary color veneer to continue tothe door all the time, form extend on the vision feeling. The ground isqualitative the continuance that chooses gray oak floor and gray sofa to formcolor is unified. 
楼梯踏步定制与地面相同、的灰色橡木木地板,统一的材质延续到二楼。原色橡木屏风与黑钢扶手形成对抗与协调。二楼卧室墙面设计成白玻增加楼梯间的采光与互动性。 The staircase steps are customized withthe same grey oak wood flooring as the ground floor, and the uniform materialcontinues to the second floor. Primary color oak screen and black steelhandrail form a confrontation and coordination. The metope of the second floorbedroom is designed as white glass to increase the lighting and interaction ofthe stairwell. 
一层卫生间墙体有意断开设计成长虹玻璃增加空间之间的互动。餐厅立面水泥涂层一直延续到卫生间与镜面形成画面感。 The first floor toilet wall is intentionally disconnectedwith changhong glass to increase the interaction between Spaces. The cementcoating on the restaurant's facade continues until the bathroom is painted witha mirror. 一层结构图 二层结构图 广州从容装饰工程有限公司创始人及总设计师---刘军珠 |
精华推荐
换一换
 收藏
收藏  说两句
说两句 



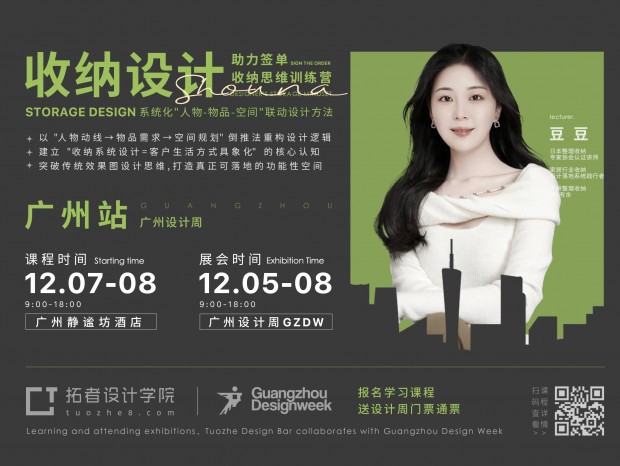
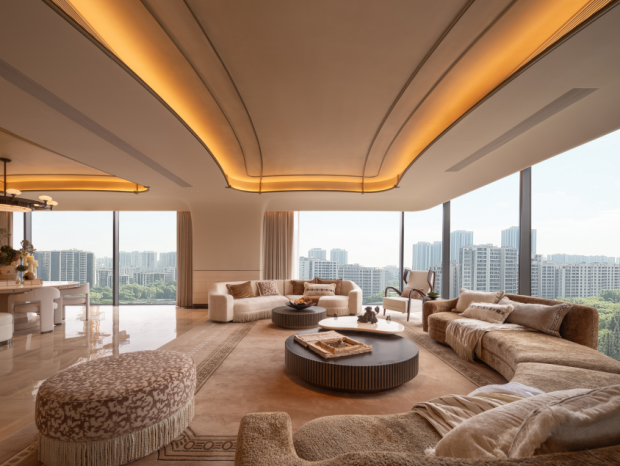
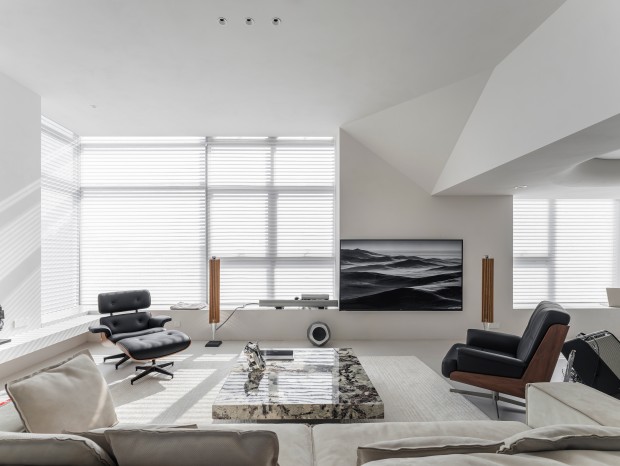

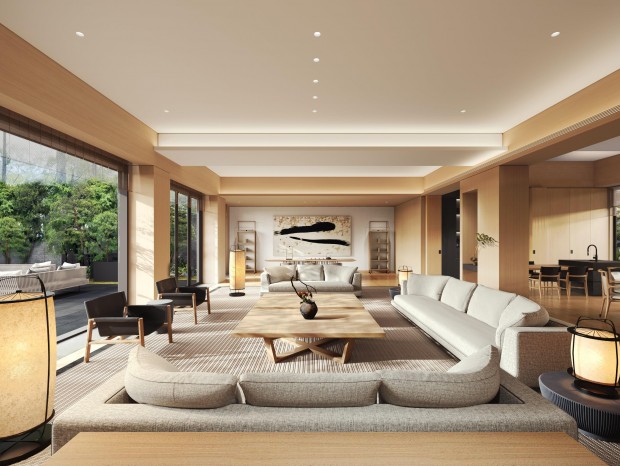


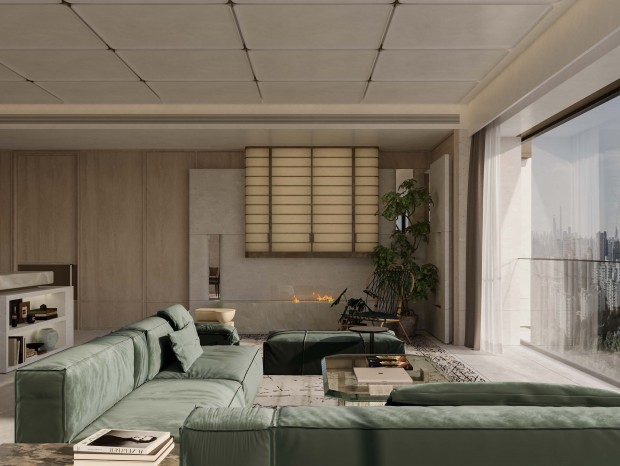
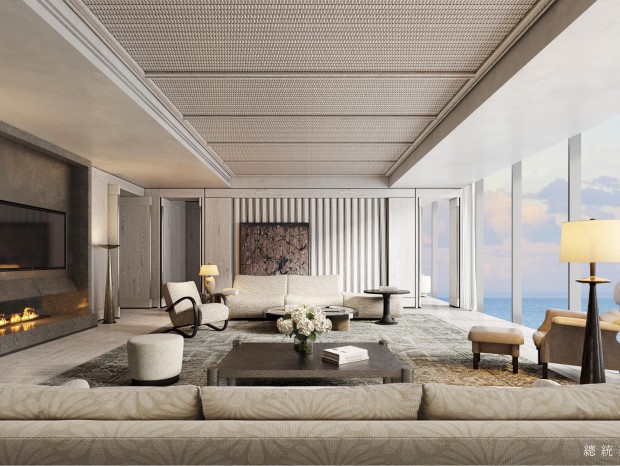
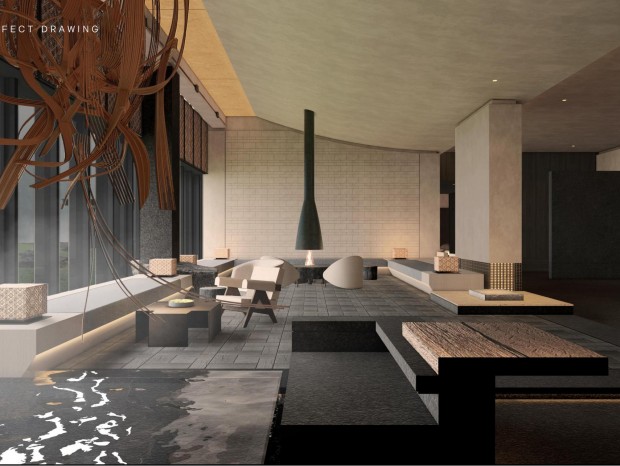







简洁明了,实用