|
项目名称 Project Name: 茵特拉肯 项目地址 Project Address: 成都市.麓湖 设计面积 Area: 170m2 设计时间 Design time: 2020.10 设计公司 Design company: 辰皓空间设计 软装设计 Designer: 辰皓软装设计 ▼原始结构图 
▼平面布置图 
内容赏析 「 The lounge客厅 


Warm and gentle rice is tonal, give a person elegant and intellectual sense, it can deduce dignified and easy fair maiden temperament, let you feel long-lost calm in busy. 

「 Restaurant 餐厅 
有着温润色泽的驼色,就像一杯恰到好处的清茶,酽而不燥,淡而有味。 The warm color of camel, like a cup of tea, is strong but not dry, weak and flavorful. 
「The study 书房 
品一杯香茗,读一本名著,随着纸张清脆的哗啦作响,沐浴在悠闲与肆意的时光中。 Sip a cup of tea, read a famous book, with the paper clattering, bathed in leisure and wanton time. 

温润稳重的米色与活泼跳跃的绿色搭配,大自然中最基础的色系交融,呈现出无限生机与和谐之美,犹如清风吹过原野,呼吸之间满是清爽怡人的自然气息。 The warm and stable beige color and the lively jumping green color match, the most basic color system blend in nature, presenting the beauty of infinite vitality and harmony, just like the breeze blowing through the field, full of fresh and pleasant natural breath between breaths. 
「 Bedroom 主卧 
- END - · · |
精华推荐
换一换

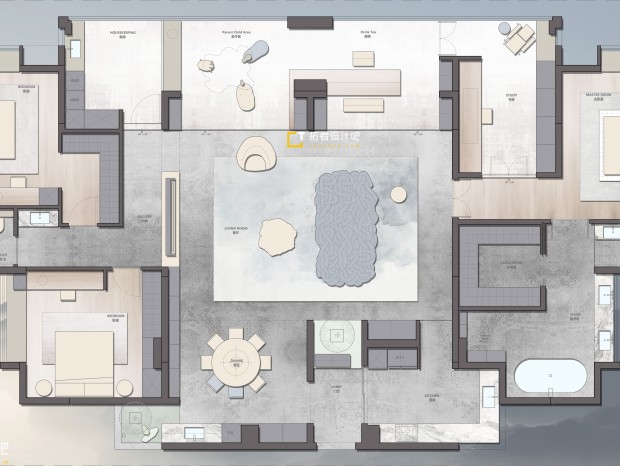
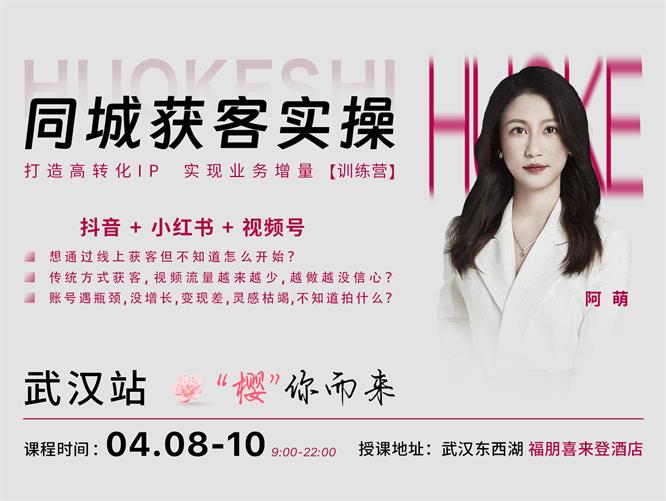

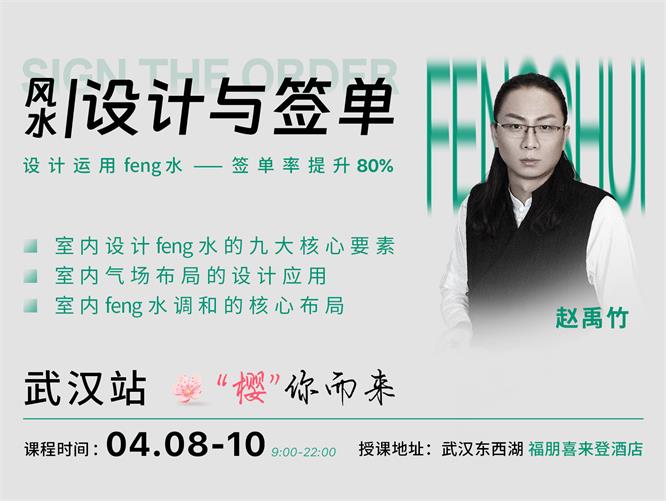
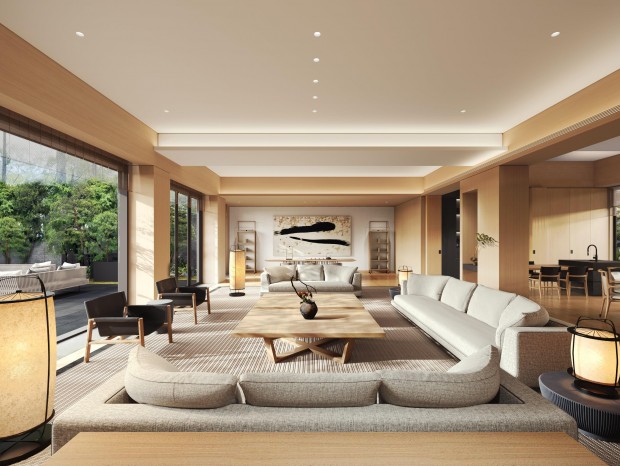


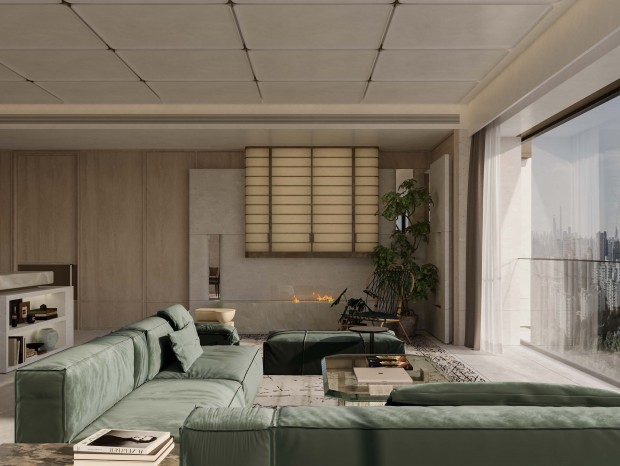
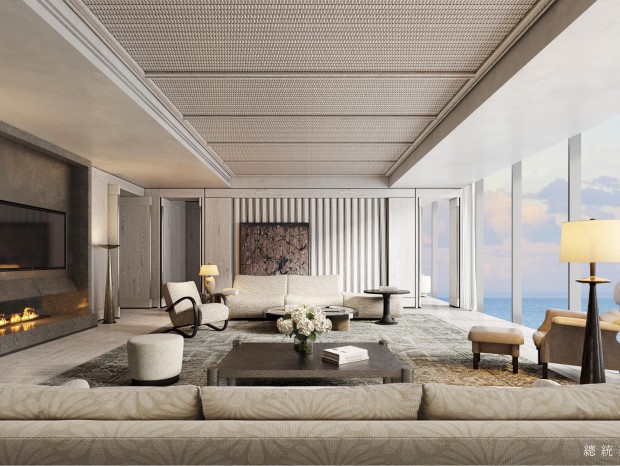
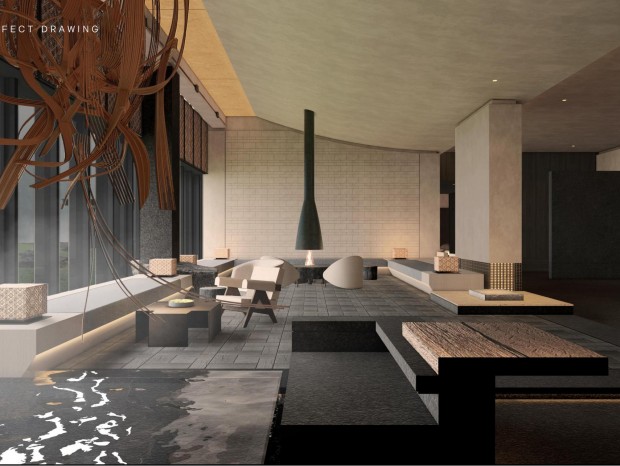







66666666666666666666666666666666