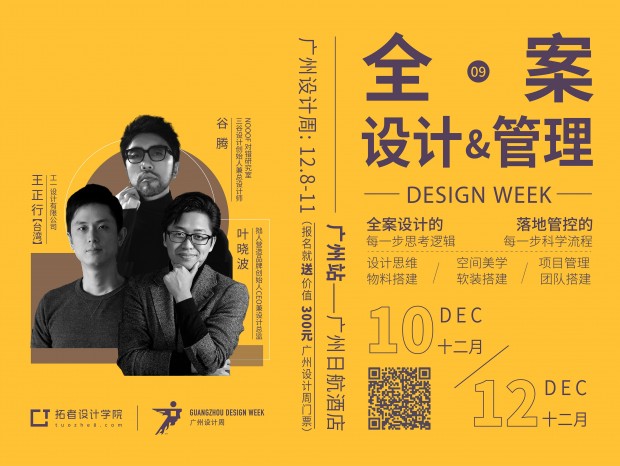|
该项目位于杭州市小和山片区住宅,其拥有眼前一亮的建筑外立面以及翠绿的自然风光;设计思考过程中我们捕捉了外界环境的要素,并以此为切入点,进行由外向内的感官渗透。 Located in Xiaohe Mountain Distrct of Hangzhou, the project has a bright facade and green natural scenery. In the process of design thinking, we capture the elements of the external environment and use this as a breakthrough point to carry out sensory infiltration from the outside to the inside. 室内空间的处理,以留白、平和的石材、高对比的护墙为主要材质,整体保持沉稳的中性色调,以更好地呼应外部环境。 With blank, gentle stone and high contrast parapet as the main material for the processing of interior space. Maintain a calm and neutral tone as a whole to better echo the external environment. 角落玻璃罩面的运用灵感,来自卡洛 · 斯卡帕设计的卡诺瓦雕塑博物馆,在侧向凿开一道口将光引入空间,照在精美的风水件,同时狭小的阅读室和客厅之间产生了视线联系。 Inspired by the Kanova Sculpture Museum by Carlo Scarpa, the glass facades in the corner are cut in the side to bring light into the space, shining on the delicate feng shui pieces, while creating a visual connection between the small reading room and the living room. 透过摇曳的垂帘,隐约看见外部翠绿的山景。 Through the swaying curtains, you can vaguely see the verdant mountain scenery outside. 墙面采用单一的莱姆石材质,通过对其自然抛光、酸洗腐蚀等不同处理手段,呈现出多变的轮廓构线、粗砺的触感、平和的色彩感官,也是对外部环境的高度响应。 The walls are made by limestones. Through different treatment methods, such as natural polishing, pickling and etching, to present a variety of contours, a rough touch and a calm sense of color, which is also highly responsive to the external environment. 
空间中央的结构柱同样使用莱姆石装点,给予空间适度的停顿与缓和。 The structural column in the center of the space is also decorated with limestones, giving the space a moderate pause and relaxation.ion. 


宽敞的餐厨空间设有中、西厨分区,以满足不同场景下的使用需求。 The spacious dining and kitchen space is equipped with Chinese and Western kitchen partitions to meet the needs of different scenarios. 
将北侧书房的墙体打开引入光线,消除长过道带来的幽闭感,同时墙面深浅对比的材质清晰地划分出动静分区。 The wall of the study room on the north side is opened to introduce light to eliminate the claustrophobic feeling brought by the long aisle. At the same time, the contrasting material of the wall depth clearly divides the dynamic and static partitions. 高窗的设计是一个双向需求,外部向内部暗卫提供采光,而内部光源为外部过道带来氛围照明。 The design of the high Windows is a two-way requirement. The exterior provides daylight to the internal hidden toilet, while the internal light source brings ambient lighting to the external aisle. 过道顶部的轨道照明一直延至墙面壁灯,提供照明同时强调动线引导。 The track lighting at the top of the corridor extends to the wall lights, providing illumination while emphasizing the direction of the moving line. 书房作为半公共空间,整体材质与客餐厅保持一致。而卧室选用更加柔和的布纹护墙,软装以蓝色装点,增加静谧的色彩情绪。 The study serves as half public space, integral material is consistent with guest restaurant. But the bedroom chooses downy cloth grain parapet, soft outfit design increase quiet colour mood with blue embellish. 卫生间强调干湿分区,淋浴区石材经过酸洗处理,增加地面防滑效果,同时四周设有排水槽。 Toilet emphasizes dry wet separation, the stone in the shower area is acid-washed to increase the anti-skid effect of the floor, and there are drainage grooves all around. 




次卧内卫通过墙体上方的高窗,引入外部的光线,颇具趣味性。 The interior bathroom of the secondary bedroom introduces light through the high window above the wall, which is interesting. 平面图 | Plan 项目地点 | 中国杭州 项目面积 | 260㎡ 设计时间 | 2020.5 主案设计 | 夏伟 软装设计 | sasa 空间摄影 | 川河映像 主要材料 | 瓷砖、实木多层地板、岩板、莱姆石、护墙板 |
精华推荐
换一换
 收藏
收藏  说两句
说两句 








在整个行业里,我欣赏你,因为你和别人不一样,你设计的东西刚刚好,湿润,圆滑,有弹性有深度,不过分,不浮夸,不做作,不高调,不张扬,内涵中不缺出色的文采,正所谓这才是行业里的最高境界,你才是是真正的设神,完美,尽管你设计的很华丽,但是少了那么一丝朴实,没有给我焕然一新的感觉,如果再加入那么一丝朴实的话就无人能挡,我希望在国际设计总决赛的舞台上,看到焕然一新的你,好吗?所以,我给你yes