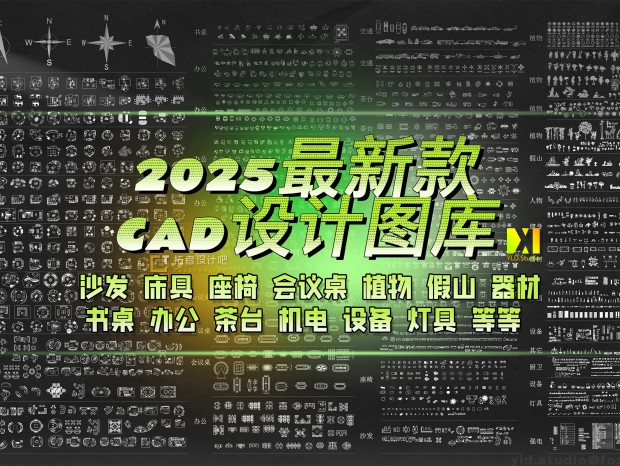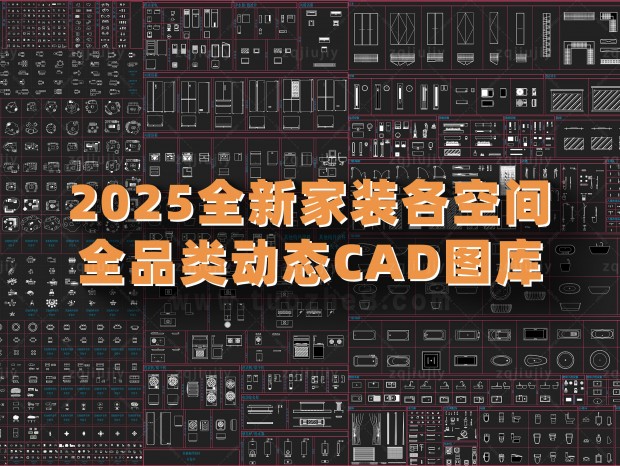

他们设计了一座“文、体、商”共生的新生活模式 They designed a new life model of "culture, style and business". 
不同于以往的单纯销售主体,本案项目是一个重新被定义的新业态商业综合体。 Different from the simple sales subject in the past, the project in this case is a new business complex. 
重新定义商业空间 Redefining commercial space 地处浙江海宁的万朵城,是一个地产商与教育局和体育局三方共同主导的项目,共分为4层空间。天然基因,决定了这一商业综合体的全新业态模式,集文化、商业、体育于一体的生活新体验。 Wonderland City, located in Haining, Zhejiang Province, is a project jointly led by real estate developers, Education Bureau and Sports Bureau, which is divided into four floors. The natural gene determines the new business mode of this commercial complex, which is a new life experience integrating culture, commerce and sports. 

我们希望能够以更加丰富的形式,跳脱的想象力,可展示出项目独有的形式定位,进而传达城市精神内核,最终形成一种可识别的ip,打造一个城市名片。 We hope to be able to show the unique form positioning of the project in a richer form, jump out of imagination, and then convey the spiritual core of the city, and finally form a recognizable IP to create a city card. 空间设计的基础,正是由这一新的综合商业形态出发,也是对于这一内容的表达。同时加入了我们的设计逻辑,通过主打运动文化、亲子互动、商业运营、公共服务等,以不同形态的搭建,规划出了4层不同的功能形态,实际上预先策划出了未来空间的运作内容,同时兼顾了商业体的引流。 Space design is based on this new comprehensive commercial form, which is also the expression of this content. At the same time, we added our design logic, through the main sports culture, parent-child interaction, commercial operation, public services, etc., we planned out four different functional forms in different forms. In fact, we planned out the operation content of the future space in advance, taking into account the drainage of the commercial body. 
形象IP的植入 Implantation of image IP 
针对这一项目的特质,空间设计始终在寻找一个融合,将文体、亲子、商业等串联在一起的交叉点。Ip形象是我们在空间设计之上的附加价值,通过打造品牌文化和精神的形式,表达空间的活力、有趣、互动等,便诞生了一个时而酷炫,时而萌萌哒的酷奇形象,瞬间拉近了空间与人的心理距离。 In view of the characteristics of this project, the space design is always looking for a fusion, the intersection of style, parent-child, business and so on. IP image is the added value of our space design. By creating the form of brand culture and spirit and expressing the vitality, fun and interaction of space, we have created a cool image which is sometimes cool and sometimes cute, which instantly shortens the psychological distance between space and people. 平面视觉设计的运用,成为构成立面空间设计的重要元素。形象IP的加入一举两得,既丰富了每一个点位的视觉,也不断在强化这一空间综合体的品牌印象。 The application of plane visual design has become an important element of facade space design. The addition of image IP can kill two birds with one stone, which not only enriches the vision of each point, but also constantly strengthens the brand impression of this space complex. 365活动概念 365 activity concept 在商场内造一座百变运动场,定位了空间的第一大立意。设计将365运动的概念穿插于顶面,地面及4层的体育品牌和健身房,同时也串联起日常每一天的空间内容。 In the mall to build a variety of sports ground, positioning the first major idea of space. The design intersperses the concept of 365 sports with sports brands and gyms on the top, ground and four floors, and also connects the daily space content. 一层超大空间,设计把这一场地留给了无限可能。以运动文化为核心,以不同的主题需求,即时策划一场篮球赛、足球赛、乒乓球赛等多样化赛事,或者来一场现场美术创作大赛……总之,它既可以作为百变区域,也可以实现不同规模的赛事和活动。 There is a super large space on the first floor, and the design leaves this site with unlimited possibilities. With sports culture as the core and different theme needs, we can immediately plan a basketball game, football game, table tennis game and other diversified events, or a live art creation competition... In a word, it can not only serve as a changeable area, but also realize different scale of events and activities. 挑空的投屏设计,是空间结构设计上的创意,更是出于商业形态的营销引导装置。360度投屏画面, 无论身处何地,都能同步清晰观看赛事,也在潜移默化中,完成了对商业综合体内每一层的引流。 The projection design of empty space is not only the creativity of space structure design, but also the marketing guidance device out of commercial form. No matter where you are, you can watch the events simultaneously and clearly with 360 degree projection screen, and imperceptibly complete the drainage of every layer of the commercial complex. 中庭的顶面设计保留了天幕,借助自然采光和视野,拉伸了整个商业综合体的空间感。球场结构的装置造型,使顶面与地面完成了契合的呼应。 The top design of the atrium retains the sky curtain, with the help of natural lighting and vision, stretching the sense of space of the entire commercial complex. The device modeling of the stadium structure makes the top surface and the ground complete the matching echo. 运动跑道,运动品牌,体育符号,健身房等运动主题,在4层空间被营造出沉浸式体验,夜晚在led光的加持下,运动主题成为更具艺术张力的视觉聚焦点。 Sports track, sports brand, sports symbol, gymnasium and other sports themes are created an immersive experience in the four floor space. At night, with the blessing of LED light, sports theme becomes a visual focus with more artistic tension. 立面造型的常规手法被打破,也打破了空间二维与三维视觉的边界,人在空间中,形成多方位的视觉交流。多种运动形式的表达,让整个空间变得更加立体化,也更富有层次感和趣味化。 The conventional method of facade modeling is broken, and the boundary of two-dimensional and three-dimensional vision is also broken. People form multi-directional visual communication in space. The expression of various forms of movement makes the whole space more three-dimensional, hierarchical and interesting. 亲子玩趣概念 The concept of parent child fun 亲子互动与教育培训,是新业态综合体的另一大核心板块。设计在这一表达上,运用了更加大胆的创意,为孩子们打造出一处别具一格的新玩法。 Parent child interaction and education and training is another core part of the new format complex. Design in this expression, the use of a more bold creative, for children to create a unique new way to play. 以童眼看世界,是为孩子打造魔法世界的最佳创意源。一切从好玩、探索生发,在中庭的挑空里,搭建出一座独特的魔法桥,攀爬,穿行,平行时空里的擦肩而过,瞬间化身独具意趣的游乐场。 Seeing the world with children's eyes is the best source of creativity to create a magic world for children. Everything starts from fun and exploration. In the air of the atrium, it builds a unique magic bridge, climbs, passes through, passes by in parallel time and space, and instantly incarnates into a unique amusement park. 在安全的考量之下,设计以半透明的网状通道形态,既应和了孩子的玩趣天性,增加亲子之间,以及孩子与外界更多互动的情感。 Under the consideration of safety, the translucent network channel should be designed to meet the children's playful nature and increase the emotional interaction between parents and children, as well as between children and the outside world. 网状通道纵横交错,以不同的色彩,营造出中庭独有的节奏感,点亮了整个空间里的记忆点和趣味点,成为一道靓丽的风景线。 Crisscross network channels, with different colors, create a unique sense of rhythm in the atrium, light up the memory points and interesting points in the whole space, and become a beautiful landscape. 项目信息 Project information 项目名称:海宁万朵城 Project Name: wonderland city 项目地点:浙江省海宁市海昌南路555号 Project location: 555 Haichang South Road, Haining City, Zhejiang Province 项目面积:约30000㎡ Project area: About 30000㎡ 设计机构:宇合光年 Design Institute: Fun Connection Design 委托方:浙江莱茵鸿翔集团 Entrusting Party: ZheJiang Laiyinhongxiang Group 主设计师:张耀天 Chief designer: Zhang Yaotian 设计团队:陈彦周 Design Team: Chen Yanzhou 深化设计:黄颖文 Deepening Design: Huang Yinwen 平面设计:骆聪毅 Graphic Design:Luo Congyi 游乐设备:绳网部落 Amusement equipment: Nets Tribe 撰稿文案:胡立洲、清歌传媒 Script Edition: Hu Lizhou、Qingge Media 摄影师:吴越 Photographer:Wu Yue |
精华推荐
换一换
 收藏
收藏  说两句
说两句 













一家专做商超的装饰公司,铭杰装饰了解一下,合作V:17798679768