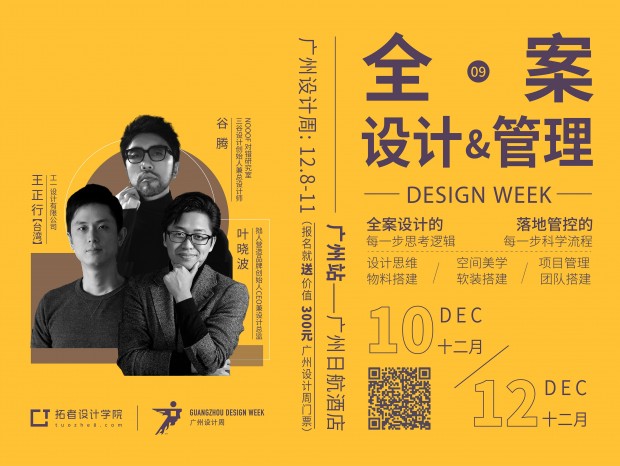|
本帖最后由 MilloDesign 于 2021-7-27 17:14 编辑 米洛映象 | 骆仙湖一号样板间:将现代艺术融入生活,撰写蕴含温柔港湾的奢美诗篇 
PROJECT INTRODUCTION 项 目 信 息 项目名称|骆仙湖一号 Project name | Luoxianhu No.1 项目类型|样板间 Project Type | Between example 软装设计与实施|米洛映象 Soft Outfit | Millo Casa 艺术总监|张雅珍 Artistic Director | Zhang Yazhen 项目地点|湖南郴州 Project Site | Chenzhou City, Hunan Province 项目面积|140㎡ Project Area | 140㎡ 完工时间|2020.07 Completion Time | 2019.07 — 
摈弃繁琐与浮华,每一处结构与细节都恰到好处。本案在设计主旋律上用原有硬装的灰色、米咖色的基调里加入高贵的青石兰做渐变,让整个空间色彩丰富温馨治愈,只享受“家”带来的温馨舒适感。 入户 | HOUSEHOLD 
海浪自礁石背后翻涌而上,枯叶藏匿其中被卷起。艺术装置品位于玄关处,展现出空间浓厚的人文底蕴。玄关选用长虹玻璃作为与主空间的隔断,呈现出有秩序的纹理感与朦胧美感,在保证部分隐私的同时也保持了整体空间良好的通透性。 Porch chooses long rainbow glass to serve as the partition with advocate space, present the grain feeling that gives order and hazy aesthetic feeling, what also maintained integral space good at the same time is connected to appear a sex. 客厅 | ITTING ROOM 

沿着玄关走进空间,于绿皮沙发放松休憩,感受客厅极具时尚质感的现代艺术气息。墙面大面积使用艺术玻璃,透光性良好,使得整体空间通透明亮,大气非常。 Walk into the space along the porch, relax in the green leather sofa, feel the living room has the modern art breath of fashionable sense very much. Large area of wall using art glass, light transmittance is good, so that the overall space transparent bright, atmosphere is very. 

黑白大理石搭构成茶几,简约明了的同时展现出空间十足的层次感。艺术装置画搭配精致金属摆件,青与蓝、黑与白,空间格调于色彩映衬间顿时提升。 Black and white marble build a coffee table, simple and clear at the same time show the sense of full level of space. Art installation with fine metal ornaments, blue and blue, black and white, the space style in the color background immediately improved. 餐厅 | INING ROOM 
餐厅整体风格简洁雅致,阳光透过落地窗层层洒向餐桌,置身其中得舒畅透亮之感。绿植随风摇曳,流淌出生命的活力。几何元素的艺术装置品摆放合理,艺术氛围尽显。 Dining room whole style is concise and refined, the sun is sprinkled to table through French window layer upon layer, place oneself among them get comfortable and bright feeling. Plants swaying in the wind, flowing out of the vitality of life. 

世间情动,不过盛夏白瓷梅子汤,碎冰碰壁当啷响。蕴藏在四方食事中的人间烟火被这间餐厅一一体现,比饱腹更重要的,是人们对于生活点滴浪漫的感知与实践。 Conceit is in the world firework in four square food thing is reflected by this dining-room one by one, more important than full stomach, it is the perception of people to life a bit romantic and practice. 长廊 | ALLERY 大理石瓷砖铺就的走廊前后将餐厅与书房相连,右边打造的储物柜将空间利用到极致,同样也符合现代人们的生活习惯。左边墙壁上艺术装置画突显出丰厚的人文底蕴。 The corridor paved with marble tiles connects the dining room and the study. The locker built on the right uses the space to the extreme, which also accords with the living habits of modern people. The art installation on the left wall highlights the rich cultural heritage. 从廊前行至廊尾,造型独特的精巧摆饰宛如思想者般,抽象艺术气息展现无遗。 From the corridor forward to the end of the gallery, the exquisite decoration with unique shape is like a thinker, showing the abstract artistic atmosphere. 书房 | STUDY 相较于公共空间的略显奢美之风,书房在整体上则多了几分温雅之气。大理石书桌映出一点灯火,色彩明净富有生机。用来修饰的线条使用合理,尽显空间的稳重大方,且极具条理性。不规则地毯于地板上铺就,将空间分离出一小块悠闲放松区,看似随意的一桌一椅都是恰到好处的陈列,视觉上层次感十足。 The study shows the artistic style of luxury beauty slightly compared to the public space, more the gas of a few minutes quietly elegant on the whole. The marble desk reflected a little light, the color is bright and full of vitality. Use the line that decorate to use reasonable, all show a space sedate and easy, and have orderly extremely. 茗酌待客,开卷得益。茶香与书香交融相互,身心舒畅、沁人心脾。 The fragrance of tea and books blend with each other, refreshing the heart and the spleen. 主卧 | ASTER BEDROOM 主卧将时尚元素与现代生活巧妙结合,描绘出一幅清雅静谧的生活画卷。几何拼接地毯与相互垂直的线条背景墙遥相呼应,使得空间的层次感被拉伸,视觉上更具延展性。金属镶边作为点缀的深色玻璃衣柜隐约朦胧、利落高雅。 The geometrical patchwork carpet echoes the vertical lines of the background wall, stretching the spatial hierarchy and making it more malleable visually. Metallic edge serves as the brunet glass chest that adorns faintly hazy, rich simple sense. 未知的艺术是属于深不可见的海底以及浩瀚无垠的宇宙,幽蓝与雅黑相间的装置画让整个主卧更具艺术质感。 The art of the unknown belongs to the depths of the unseen ocean and the vastness of the universe. 次卧 | ECOND LIE 次卧延续主卧风格,增添清逸文雅之风,暖色系作点缀,中和灰色系带来的清冷感,为空间增添一抹温和稳重,床头灯饰实用性与观赏性并存,线条元素不显突兀,利用合理。 The second bedroom continues the master bedroom style, adding elegant wind, brown as an ornament and gray brought by the cool, for the space to add a gentle and stable, bedside lamp is practical and ornamental coexist, line elements are not abrupt, reasonable use. 女孩房 | IRLS ROOM 以木色与白色为主要色彩基调,加以梦幻公主粉作为点缀的女孩房整体清新可爱,充满童真。衣柜与床榻的布局合理,极大程度上增加了整体空间的利用率。 With wood and white as the main color tone, the girls' room decorated with dream princess powder is fresh and lovely, full of childlike innocence. The layout of chest and bed is reasonable, increased the utilization rate of integral space on great degree. “梦游。大人说,没发生过的都是梦。独角兽说,相信梦,就会得到幸运。”少女天马星空的奇思妙想被夜行独角兽稳稳接住,有梦的地方,就会有幸运。 "Sleepwalking. Adults say that what has not happened is a dream. Believe in your dreams, says the Unicorn, and you will be lucky. ' The girl's imagination of the sky horse was firmly caught by the nocturnal unicorn, where there is a dream, there will be lucky. |
精华推荐
换一换
 收藏
收藏  说两句
说两句 








发表评论0