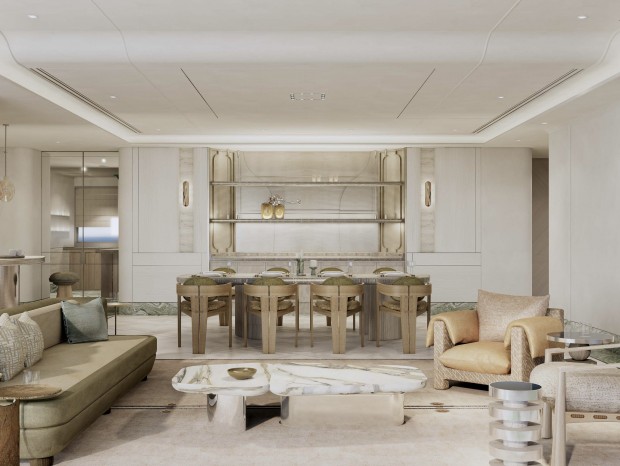|
「独处,是一个人的狂欢。俯仰自得间,生活是另一种素雅。」 Alone, is a person's carnival. Life is another kind of simple elegance. 「纷繁复杂的现代生活,人们都习惯了步履匆匆的快节奏,设计师希望用删繁就简,回归本真设计手法,留下纯粹,让人感受生活的极致、筑造家的温度」 Complex urban life, people are used to walking in a hurry fast rhythm, designers hope to use cut and simplify, return to the real design techniques, leaving pure, let a person feel the acme of life, home building temperature. 
项目位于新郑市龙湖镇,本案的设计旨在删繁就简,把现代的极简融入东方的韵味中,留下纯粹,供人感受、辨认。 The project is located in longhu town, xinzheng city. The design of this project aims to simplify and integrate the modern minimalism into the Oriental charm, leaving the purity for people to feel and identify. —— 客厅与餐厅相连,自然光由通透的玻璃窗铺洒进来,为居室附上一层温馨恬静的光晕。 Sitting room and dining-room are linked together, natural light is aspersed by the glazing shop that connect fully come in, attach a sweet and quiet halo for the bedroom. 
干净的线条和通透的阳台关系定义了一个不断变化的流动空间,允许无限可能的自由。古铜竹叶装饰,光与影的重叠,虚与实的结合。 The clean lines and transparent balcony relationship define a constantly changing flow of space, allowing for infinite possibilities of freedom. Bronze bamboo leaf decoration, light and shadow overlap, virtual and real combination. 相互联系的客厅和餐厅,精巧的装饰品,极简的家具富含东方韵味,空间简约而不简单。富有创意的吊灯,与餐桌上的花器相映成趣。 The sitting room of mutual connection and dining-room, exquisite adornment, extremely brief furniture is rich in Oriental lasting appeal, the space is contracted and not simple. The droplight of rich originality, with the beautiful implement on table set each other off becomes an interest. 
低饱和度和高级灰调的木饰面,不鲜亮,仿佛蒙了一层灰调,不张不扬,在整个空间中,相互制约、相互抵消,让视觉达到完美平衡。 The wood veneer of low saturation and advanced gray tone is not bright, as if it is covered with a layer of gray tone, which is not easy to be exposed. In the whole space, mutual restriction and mutual offset enable the vision to achieve a perfect balance. 
山水造型移动门,隔而不断,阳光随意洒落每一处,一杯咖啡,温馨而 恬静。 Landscape model mobile door, separated and constantly, the sun at will every place, a cup of coffee, warm and quiet. 
伏案写意,古朴自然地色彩,沉稳而内敛,静谧的书房不流于外在的形式,而是最终会回到内心深处的观照。 Sit at a desk freehand brushwork, of primitive simplicity nature colour, composed and inside collect, quiet study does not flow at exterior form, can return eventually however the view of deep heart. 
翻开一本古书,沏一壶清茶,感受质朴的东方文化 Open an ancient book, brew a pot of tea, feel the simple Oriental culture 
皮革硬包的床头背景,搭配古铜收边条,浅咖的色调,空间中无不体现典雅的味道。 Leather hard the head of a bed setting of bag, tie-in bronze receives edge, the tonal of shallow coffee, all reflect elegant taste in the space. 
一盏灯、两幅画。灰咖皮质的床头,一杯咖啡,给入住的主人,带来恬静的生活方式。简洁的吊灯,处处体现着精致。 One lamp, two pictures. The head of the bed of gray coffee coriaceous, cup of coffee, to the host that check in, bring quiet life style. Concise droplight, reflecting delicate everywhere. 四季轮回,时光流转,无论生活如何在变化中推进,最美的总是记忆中的旧时光,在灰色的布艺沙发上摊开一本古书,在茶几上泡上一杯新茶,增添理想,赋于空间气度与温度,在细节里体现艺术的传承和时光的印记。 The four seasons cycle, the time circulation, no matter how the life advances in the change, the most beautiful is always the old time in the memory, spread out an ancient book on the gray cloth art sofa, make a cup of new tea on the tea table, add the ideal, give to the spatial bearing and temperature, embody the artistic inheritance and the time mark in the detail. 1原始平面 Original plane 现状分析: 1.原建筑是四房两厅两卫,视野开阔,阳台可做延伸空间使用。 2. 客厅与餐厅相连,自然光通透。 Status analysis: 1.Original building is 4 rooms two hall two defend, eye shot is open, the balcony can do outspread space to use. 2. The living room is connected to the dining room with natural light. 2动线模拟 Dynamic line simulation 动线分析: 1.将卧室内卫生间分离,在入户门厅增加隐藏衣帽间,赋予新的功能,提高收纳率,在有限的空间内使空间使用更加简单。 2.客厅与餐厅相连,打通原有阳台作为娱乐休闲空间,使空间有了更多的可能性。通过阳台栅格移动门,使每个空间都能够更好的互动。 Moving line analysis: 1. Separate the bathroom in the bedroom, add hidden cloakroom in the entrance hall, endow new functions, improve the rate of storage, and make the space more simple to use in the limited space. 2. The living room is connected to the dining room, and the original balcony is opened up as a recreational space, making the space more possible. Moving the doors through the balcony grid allows each space to interact better. 3最终成图 Floor plan 4施工过程 Construction process |
精华推荐
换一换
 收藏
收藏  说两句
说两句 














66666666666666666