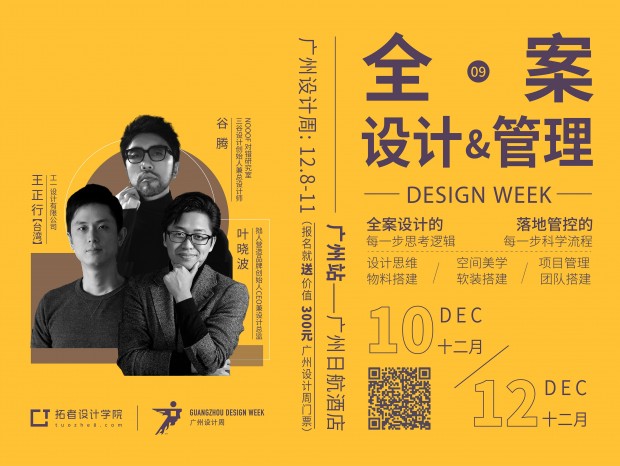 / 黑格/ 正德厚生,抱朴含真。 房子≠家 空间设计一定要服务于生活场景 而生活情景一定是来源于生活本身 我们力求让我们的设计 能够契合每一个使用者 真正的设计 不是为了彰显设计师的个性 而是满足对方的品性 House indicates a home Space design must serve the life scene And life situations must come from life itself We strive to make our design Can fit every user Real design It's not about the designer's personality It's about satisfying the other person's character  本案位于福建长汀 客家人的质朴与热情,米酒的甜糯,无不让我们感触良多。男主人是一个80末的同龄小伙,热爱足球。因为本案是在家乡的缘故,希望能够考虑到未来几十年的变化。 This case is located in Changting, Fujian, the simplicity and enthusiasm of hakka people, the sweet glutinous rice wine, all let us feel a lot. Male host is a 80 end of the same age guy, love football. Since this case is in my hometown, I hope to take into account the changes in the coming decades.    空间上,我们希望能够大开大合,依据主人的生活方式,给未来空间留有余地。黑色木纹配合深灰色皮革,奠定了我们的基调。焦糖色肌理画与米色的沙发相得益彰。 On the space, we hope to be able to open and close extensively, according to host lifestyle, leave room for future space. Black wood grain with dark gray leather sets our tone. The caramel texture works well with the beige sofa.   在大面积深色的基础上,些许留白会让空间对比更加强烈,楼梯侧面的金色隔断既是客厅玄关,同时在整个格调中增加了一些轻奢的韵味。 On the basis of large area dark color, a little white space will make the space more intense contrast, the golden partition on the side of the stairs is not only the living room porch, but also adds some light luxury in the whole style. 
 好看并不是设计的目的,设计应该是解决问题的。卫生间位置的改变,让原本的暗卫变成宽敞明亮,空气清新的明卫。同时也改变了餐厅、厨房与卫生间三者之间尴尬的区位关系。 Looking good is not the purpose of design, design is supposed to solve problems. The change of toilet position, let originally dark wei become capacious and bright, the Ming wei with pure and fresh air. Also changed dining-room, kitchen and toilet at the same time awkward location relationship between 3 people.   空间中那一抹金色,总是那么耀眼 A touch of gold in the space, always so dazzling   空间留白、移步换景、色彩对比是设计的关键。 Space blank, moving to change the scene, color contrast is the key to the design.   餐厅与厨房连贯的空间关系,是充分考虑了各种生活情境的变化。 The spatial relationship with dining-room and kitchen coherence, it is the change that considered all sorts of life situations adequately.    考虑到家庭结构与使用情境的不同,我们安排了一大一小两个就餐区。精致的餐具,是提升幸福感不可或缺的一部分。 Considering the difference of family structure and use situation, we arranged two dining areas, one large and one small. Exquisite cutlery is an indispensable part of promoting happiness.   黑色木纹与空间的素色形成鲜明的色彩对比。相对剥离的空间结构,让各自更有余地,更自在。 The black wood grain contrasts with the plain color of the space. Relative to the separated space structure, let each more leeway, more comfortable.    开阔的厨房空间,让热情好客的客家人更从容。 The open kitchen space makes the hospitable Hakka people more relaxed.   主人房,延续公共区域的调性,同时可以更温馨。 The master room, continuing the tonality of the public area, can be more warm at the same time.   收纳是生活美学当中不可或缺的一部分,依据不同的使用属性,相应安排了差异化的收纳结构。 Storage is an indispensable part of life aesthetics. According to different use attributes, different storage structures are arranged accordingly.    公主房暖暖的爱意与精致的仪式感,让我们不禁想起自己的小棉袄。 Princess room warm love and delicate sense of ceremony, let us can not help but think of their own small cottoned jacket.    项目信息 Information ━ 项目名称:黑格 Project Name:Park Shi, new student 项目地点:福建省长汀县 Project Location:Changting County, Fujian Province 竣工时间:2021 Completed:2021 项目类型:独栋别墅 Type:Single-family villas 项目面积:420㎡ Area:420㎡ 设计单位:厚朴设计 Design Company:Hope design 主创设计:陈曾斌 、陈隐开 Design director:Chen zengbin Chen Yinkai 设计团队:、曾静莹、强雯晶、罗益淳 Design Team:,Zeng jingying, Qiang wenjing, Luo yichun 软装设计:树里软装设计 Decoration Design:Tree soft decoration design 软装团队:许燕霞、黄智峰、朱少伟 Decoration team:Xu yanxia, Huang zhifeng, Zhu shaowei 灯光设计:段晓磊 汤道微 Lighting Design:Duan xiaolei Tang daowei 摄影:阿奇 龙辉 Photographer:Archie portal Lung fai 视频:1988摄影 Video:1988 photography 内容策划 / Presented ✚ 策划 Producer :C.zengbin 排版 Editor:C.zengbin 校对 Proof:W.qiaowen 图片版权 Copyright :厚朴设计 ©独家首发,转载请联系我们,翻版必究! |
精华推荐
换一换
-
delpqq 2021-8-20 17:02:57
delpqq 发表于 2021-8-20 15:47
6666666666666666666666666666666666
你要换IE了
 收藏
收藏  说两句
说两句 









做开放式的厨房就是怕后期油烟问题的