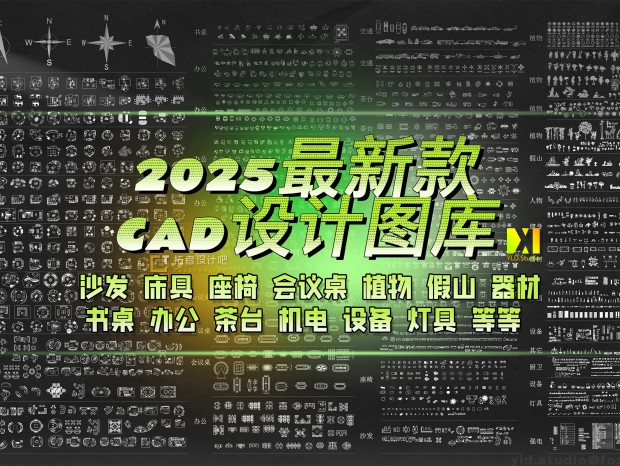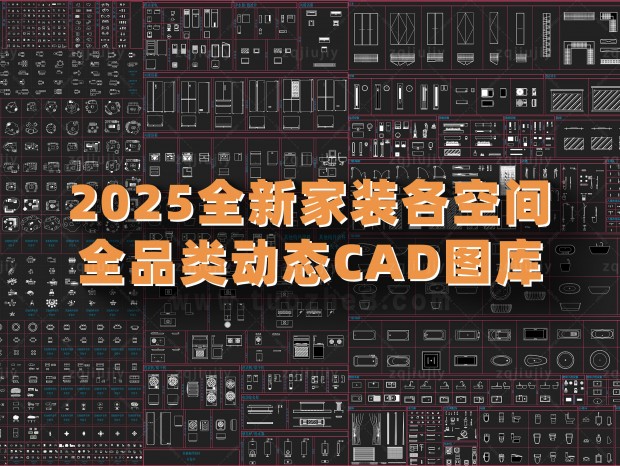|
本帖最后由 许建国 于 2022-1-13 18:15 编辑 罍街东街商业改造设计 Leijie East Street Commercial Renovation Gesign 开放式商业空间 open commercial space 瓦上云卷舒 红尘莫问归处 青砖只待春深 Eaves corner wind steed The cloud on the tile rolls The world of mortals don't ask where to go Black bricks only wait for spring deep 01月满西楼,风情正是檐下瓦间 新建排档 打造罍街“ 黄金中心” 罍街大排档位于罍街街区中北部区域,罍街一期与二期交界处,占地1862平方米,该区域原来是罍街龙虾铺的露天就餐区,在罍街一期由龙虾餐饮特色街区转型餐饮休闲娱乐文化旅游街区后,大排档失去了原有的功能与定位,成为了无用空地。 Food street, booth in food street blocks in north-central area, food street intersection of 1st and 2nd stage, covers an area of 1862 square meters, the area is food street lobster shop of the outdoor dining area, in a food street issue by lobster restaurant features catering leisure entertainment culture traveling block after block transformation, 原状鸟瞰图 original picture of the state 新建排档区域 new gear area 本次设计是建立在荒废空地上的建筑群体,延续罍街的风格现代的手法演绎传统的建筑并发扬广大,为市民增加一处可停、可观、可歇、可互动的开放式商业空间,在罍街一期至二期之间打造“黄金中心”。 The design is based on the architectural group in the empty space, continuing the style of the modern leijie Street, which shows the traditional architecture and develops it, and it adds an open style business space which can be stopped, noticeable, restful and interactive for the citizens, creating a "golden center" between the first period and the second period of leijie Street. 总平面图 general layout 改造前 before the remodel 改造后主广场 after the renovation main square 02 雨落阶前,偏爱人间四月天 多元化的半开放环境 沿罍街主轴向北步入大排档主广场,整个广场由戏台、周边的街巷、庭园、茶舍等一系列空间围合成一个多元化的半开放环境,以皖北传统戏楼风格的罍街大观作为广场主角,北面的街巷以四合院或二层小楼为主,呈整体上削弱视觉的厚重体积感。表达了设计师的初衷:愿人们在钢筋水泥的森林,依然看得见湛蓝的天空。 Spindle north into the sidewalk snack booth along food street and main square, the square by the stage, the surrounding streets, garden, tea house and a series of space around the synthesis of a variety of half open environment, with characters of the traditional summer style food street observatory as the square of the protagonists, north street is given priority to with courtyard or two-storey houses, on the whole weaken the heavy volume of visual sense. Expresses the designer's original intention: wish people in the reinforced concrete forest, still can see the blue sky. 建筑结构设计building structure analysis 建筑结构分析 building structure analysis 庭院 garden 原广场东为开放入口,外通马路,易造成交通混乱与人流拥挤的困境,设计团队加建跨院,阻断原地块与马路的联系,将整个街区形成半封闭环境,减少外界的尘嚣,最大化地吸引人流; The east of the original square is an open entrance, with road access outside, which is easy to cause traffic chaos and crowded people. The design team added a courtyard to block the connection between the original plot and the road, forming a semi-closed environment for the whole block, reducing the bustle of the outside world and maximizing the attraction of people. 人行流线分析 pedestrian streamline analysis 街巷 streets and alleys 抬高整栋小院,与广场周边建筑高度保持一致,院落建筑呈不规则青瓦坡顶配以木格栅,配合玻璃幕墙结合现代时尚气息。院落临近“罍街大观”戏台,形成天然观赏空间,游人静坐院落内外便可欣赏排挡区交错的天际线与咿咿呀呀的戏曲声:自然的形态、人间的歌声,将此刻美妙瞬间凝固定格,在开阔的天空之下沉淀艺术之美,让生长于此的都市人感受一份穿越时空的诗情。 Raise the whole courtyard, keeping consistent with the height of the surrounding buildings of the square, the courtyard building is irregular green tile slope roof with wood grille, with glass curtain wall combined with modern fashion. Compound near observatory "food street" stage, forming natural viewing space, visitors sit yard will both inside and outside gear area of skyline and making baby ah opera: natural shape, the song of the world, will be wonderful frozen moments of time at the moment, precipitation under the open sky, the beauty of art to grow in the urbanite feel a poetry through time. 广场空间分析 spatial analysis of aquare 北面罍街排挡街,街面婉转蜿蜒,各户商铺呈独立庭院布局,皆有独立的进出动线,集合中国传统建筑的风貌形式:中原风格的铜管府门头、江西的砖混木质结构庭院、北京的四合院布局,它们夹杂在徽派白墙黛瓦中益发凸显不同的风味。各栋建筑形式与结构不一,在建筑风格上各自碰撞与融合,通过色彩、硬质铺装、景观绿植等细节统一基调。每间小院落在排布时经过精心考量,通过院墙的高度、门头的进深距离以及庭院内的天井的关系,让店铺与游人之间形成一种舒服的互动,不自觉地在街内观览时将初秋的躁意抚平下来。 Food street stalls street, north street and winding, family businesses are independent courtyard layout, have independent into line, the collection of traditional Chinese architecture style forms: zhongyuan style brass entrance head, jiangxi brick wooden structure of the courtyard, Beijing siheyun layout, they are mixed in the white wall tiles has been gloriously enrolled increasingly highlight different flavor. Each building is different in form and structure, colliding and merging with each other in architectural style, unifying the tone through details such as color, hard pavement, landscape and green plants. The layout of each small courtyard is carefully considered, through the height of the courtyard wall, the distance of the entrance and the relationship between the courtyard courtyard, so that the shop and visitors form a comfortable interaction, unconsciously in the street view will ease the anxiety of early autumn. 
独立庭院布局 independent courtyard layout 
檐角 corner 03 陌上草绿,故土新风又临一年 罍街博物馆 从罍街大排档转入罍街一期即是项目的核心地段:罍街博物馆。从入口处下挖水曲,斑驳不规则的石块向内曲折联通,此处位于罍街地块的黄金中心点,设计师希望无论人流从哪个入口进入,都将在这聚集汇合。一楼外围建长亭,内部置入长凳、美人靠,供来往游人休憩,闲坐其中,可窥见光影摇曳,听到鱼儿嬉戏在闹市中觅得一份独得的清净。 The change from the Leijie stall to the Leijie period is the core area of the project: the Leijie Museum. It is dug under the entrance and the irregular stones zigzag inward. It is the golden centre of the leijie area, and the designer expects people to gather there no matter which entrance they enter. The long pavilion is built on the periphery of the first floor, and a bench and beauty are placed inside for visitors to have a rest. Sitting in it, you can watch the light and shadow flickering and hear the fish playing in the busy city to find a unique peace. 
罍街博物馆 leijie museum 整栋博物馆由两层小楼构成,据二楼可眺望罍街整个街区的风貌。内部空间民俗现场展示与徽州风物展览为主,针对合肥本地特色与罍街街区位置,内部空间加入了特有的设计创意,无论是导视系统的平面设计、展示橱窗的历史元素提炼,还是步入式空间的规划装饰等,构成民俗与现代的时空交错。 The museum is composed of two small buildings, which show the style of the entire block on the second floor. Internal space and huizhou custom displays folk scene, local characteristic and food street blocks in hefei, joined the characteristic of the internal space design originality, is whether advertising system the historical elements of plane design, showcase refined, or enter type space planning and decoration, etc., spatio-temporal crisscross of folk custom and modern. 

民俗与现代的时空交错 cosmic synchronization 由罍街博物馆二楼而下转入小巷,向南便是与主街巷平行的一人巷,由隔壁排挡街店铺外围独有的马头墙之间的墙空间构成,小巷狭长而曲折,行人置身街中,砖瓦建筑交互错落,弧形屋顶起伏,层叠的灰砖立面、坡形屋顶,极具韵律感地向着远处延伸,试图在用交错的直线条描绘出动态的画面。将皖南民居标志性的高墙深院在城市环境中复制:天空宛如一线,却不觉得压抑,在此刻行走,踏足在青石板上,抚摸砖山墙,在拥挤的闹市街头却寻得了一份难得的宁静。 By the museum on the second floor and turn into food street, one is parallel to the main streets of the south lane, next to the gear shop unique horsehead walls between outer Wall Street space composition, long and narrow and winding streets, the pedestrian street, tile construction interaction is strewn at random, curved roof ups and downs, cascade grey brick facade, slope roof, extremely metrical move toward the distance, Try to paint a dynamic picture with staggered straight lines. The iconic high wall and deep courtyard of southern Anhui dwellings are replicated in the urban environment: the sky is like a line, but it does not feel depressed. Walking at this moment, stepping on the green stone and touching the brick gable, we find a rare peace in the crowded street. 
街区 block 04 山崖远望, 便好尘世袅袅烟 唤醒身体里的儿时记忆 在这里,新建成的罍街大排档,不仅是罍街一期与二期过渡的重要板块,更是将传统和现代、文化和商业,乃至属于罍街的“快”和“慢”等等所有看似的矛盾给融合在一起,从而诠释和具象化了一个悠闲的真实市井。它也让面对不断变幻的钢筋混凝土世界的都市人,有机会慢下来,吹吹下午两三点穿堂而过的风,仰望四合院上的天井里的蓝天白云,享受懒懒的光线照在脸庞,唤醒埋藏在身体里的儿时记忆。 The new leijie stall is not only an important section of the transition between the first and second phases of leijie, but also a mixture of the seeming contradictions of tradition and modernity, culture and business, and even the "fast" and "slow" elements of leijie, which reflects and embodies a real laid-back style of the market. It also gives the urbanite, facing the ever-changing world of reinforced concrete, the opportunity to slow down, to smell the wind passing through the hall at two or three o 'clock in the afternoon, to look up at the blue sky and white clouds in the courtyard of the quadrangle courtyard, to enjoy the lazy light shining on their faces, and to wake up the memories of childhood buried in their bodies. 

街区广场白天与夜晚灯光 night and day
|
精华推荐
换一换





 收藏
收藏  说两句
说两句 












发表评论0