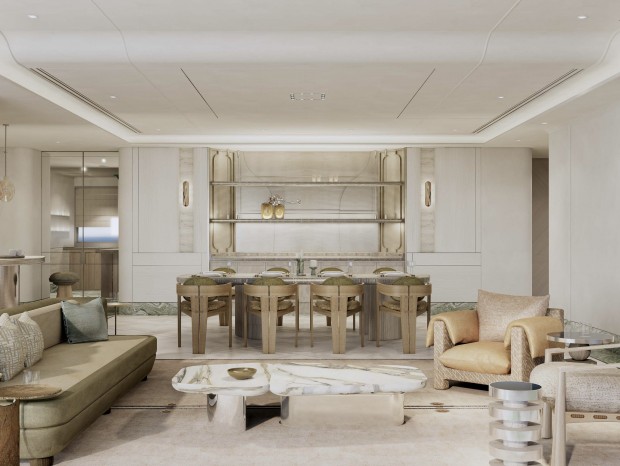|
本帖最后由 潜木室内研究所 于 2022-3-16 13:06 编辑 Q I A N M U · D E S I G N © 潜 · 以为学 木 · 以为心 
缘氛·SPA | Commercial Design | 2021 Project Information Lead Designer: 叶绍正 Design Team:张子辉 Area: 430m2 Project Complete: October 2021 Main materials: 艺术涂料、水泥构件、木饰面 
■ Introduction 引言 设计以光为载体,虚实依存, 在纷繁都市的华厦之中, 创造一个安谧温暖的空间。 坚持功能与体块的和谐统一, 用温柔的色彩和空间抚平情绪,修复身心。 The design uses light as the carrier, and the reality and the imaginary coexist. In the midst of the bustling city buildings. Create a quiet and warm space. Insisting on the harmony and unity of function and volume. We use gentle colors and space to soothe emotions and restore the body and mind. Enter 进入 进入大门, 迎面而来柔和的色彩与细腻自然的质感, 无棱角的设计,像是温暖的怀抱, 轻松温暖的氛围让人立刻脱下防备。 Enter the front door. Greeted by soft colors and delicate natural texture. The angular-free design is like a warm embrace.The relaxed and warm atmosphere makes people immediately take off their guard. 





Transition 过渡 空间随着廊道由公开逐渐转向私人化, 气氛在光影间接的投射中氤氲。 通过廊道将空间重新梳理, 灯光随着步伐的流动, 伴随着光、影和节奏。 The space gradually shifts from public to private with the gallery. The atmosphere is dense with the indirect projection of light and shadow. Reorganizing the space through the corridor. The lights flow with the pace of, with light, shadow and rhythm. 情绪在平行的视线中被整理, 感知宁静,体验神性, 这标志着私人时光的开始: 摒弃阴霾,洗净纤尘。 Emotions are organized in parallel sightings. The feeling of serenity, the experience of divinity. This marks the beginning of a private time. Let go of the gloom and wash away the dust. Composition 构成 温润的色调、细腻的肌理, 圆润的弧度、高度一体的材质形成的整体空间, 优雅而温柔,低调而舒适, 像冬日暖阳,夏日清风, 将艺术张力与感染力表现得深入细腻, 通感延展舒适放松的情绪感知。 The warm tones, delicate texture. The overall space formed by the rounded curvature, highly integrated materials, the elegant and gentle, low-key and comfortable like the warm sun in winter and the breeze in summer. The artistic tension and infection are expressed in a deep and delicate way. The sense of communication extends the emotional perception of comfort and relaxation. Blending 交融 木质桌几,绿植映衬,布艺沙发,自然的肌理与柔和圆润的线条,不饱和的色彩,展现自然与闲适交融的空间,让一切自然而然的发生。 Wooden tables, greenery, fabric sofa. Natural texture and soft rounded lines. Unsaturated colors, showing a space where nature and leisure blend together. Let everything happen naturally. Light and Shadow 光影 瑜伽室通过水泥构件, 来保证空间通透性与拓展性。 随着人们冥想或运动的节奏, 微风拂面,光影浮现, 谱写一场生命律动的诗章。 The yoga room ensures the permeability and expansion of the space by means of concrete elements. With the rhythm of people meditating or exercising. The breeze is brisk, the light and shadow emerge. A poem of life rhythm is written. — END —
|
精华推荐
换一换



 收藏
收藏  说两句
说两句 













软装搭配的非常漂亮