|
本帖最后由 它山空间设计 于 2022-3-20 12:40 编辑 ▼ 
我们表达空间,旨在优雅地表达 We express space in order to express gracefully ▼ 本案根据空间使用者自身,在不做作、自然、温馨的基调上做了不同的演绎。 According to the space users themselves, this case has made different interpretations on the non artificial, natural and warm tone. 一层为公共空间,家庭成员都将会聚集于此,更多表现的是喜欢的共性。 The first floor is a public space, where family members will gather, showing more commonalities they like. 客厅利用层高做小穹顶加天际线灯,沿着引线,餐厅将作为框景的存在,利用原有错层区分不同空间。意式极简的家具搭配点、线光源增加室内空间的轻奢调。 The living room uses the floor height to make a small dome and skyline lights. Along the lead, the restaurant will be used as a frame view to distinguish different spaces by using the original staggered floors. Italian minimalist furniture collocation point and line light source increase the light and luxurious tone of indoor space. 一层 ◆ 
- 
- 
Ta Shan/客厅 
Ta Shan/客厅 ▼ 二层父母房和起居室,延续一楼元素,又在感官层面做了转圜。大面积低饱和度配色,打造经典型空间,亦是滋养心神。 The parents' room and living room on the second floor continue the elements of the first floor and turn around at the sensory level. A large area of low saturation color matching creates a classic space and nourishes the mind. 二层 ◆ 

▼ 暖白调韩范、有趣调北欧分别是两位女儿的卧室,其外为公用的学习、休闲型起居室。这一层我们想要做得更有趣,不仅是色调、元素还有线条。 Han Fan of warm white tune and Northern Europe of interesting tune are the bedrooms of the two daughters respectively, and the outside is a public study and leisure living room. We want to make this layer more interesting, not only the colors, elements, but also the lines. 三层◆ 
- 
Ta Shan/大女儿房 
Ta Shan/小女儿房 ▼ 四层是主卧加阁楼的套房配置,大面积的直线条、温润的灰色肌理打造现代感的基调。浅棕、深棕、橙的点缀又使卧室充斥时尚的味道。 The fourth floor is the suite configuration of the master bedroom and attic, with large-area straight lines and warm gray texture to create a modern tone. The embellishment of light brown, dark brown and orange makes the bedroom full of fashionable taste. 阁楼在已有4个天窗的基础上又在挑空区增加天窗,更大限度让自然光挥洒而下。阁楼的温暖让两个女儿格外欢喜,这里也将是他们阅读玩耍的空间。 On the basis of the existing four skylights in the attic, skylights are added in the empty area to allow natural light to flow down to a greater extent. The warmth of the attic makes the two daughters particularly happy. This will also be a space for them to read and play. 四层&阁楼◆ 
- 
- 
Ta Shan/主卧 
Ta Shan/阁楼 ▼ 地下室为男业主会客区域,这个空间要放松也要有符合他的稳重。硬朗、利落的结构,大量的木饰面和灯光膜,它们自带的“重量”让整个空间中心下移,形成心理和视觉上的稳定感。 The basement is the male owner's reception area. This space should be relaxed and stable. The strong and neat structure, a large number of wood finishes and lighting films, and their own "weight" make the center of the whole space move down, forming a sense of psychological and visual stability. 地下室为男业主会客区域,这个空间要放松也要有符合他的稳重。硬朗、利落的结构,大量的木饰面和灯光膜,它们自带的“重量”让整个空间中心下移,形成心理和视觉上的稳定感。 The basement is the male owner's reception area. This space should be relaxed and stable. The strong and neat structure, a large number of wood finishes and lighting films, and their own "weight" make the center of the whole space move down, forming a sense of psychological and visual stability. 地下空间◆ 
- 
- 
- 
项目类型 //私宅空间 Project Type / Private Space 项目地点 // 义乌 Location / Yiwu 项目面积 // 500㎡ Square Meters / 500㎡ 设计团队 // 它山空间设计 Design Team / Ta Shan Interior Design 公众号 // 它山空间设计 Official Account / Ta Shan Interior Design ------- 
它山空间设计成立于浙江杭州,专注提供高品质的室内一体化定制设计。设计范围覆盖中高端私宅空间、小型商业空间、民宿、餐饮等。持续提取功能、美学、落地服务的优势元素,力求寻找空间设计的更多可能性并建立平衡点。通过对历史的总结和未来的分析建立新与旧的对话。 Established in Hangzhou, Zhejiang Province, Tashan space design focuses on providing high-quality indoor integrated customized design. The design scope covers medium and high-end private residential space, small commercial space, home stay, catering, etc. Continue to extract the advantageous elements of function, aesthetics and landing services, and strive to find more possibilities of space design and establish a balance point. Establish a dialogue between the new and the old through the summary of history and the analysis of the future. 此案施工中-目前为效果图表现 |
精华推荐
换一换


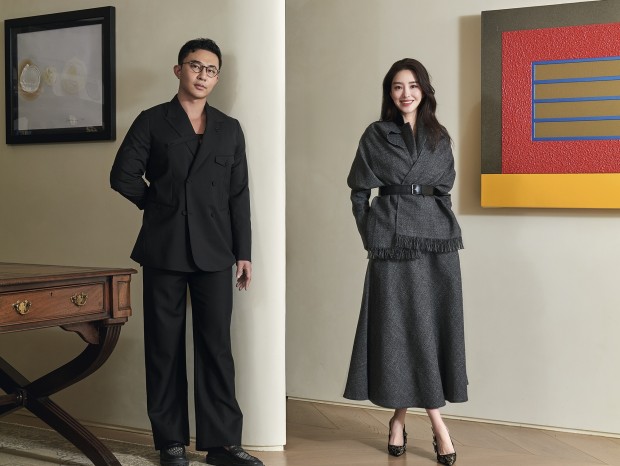
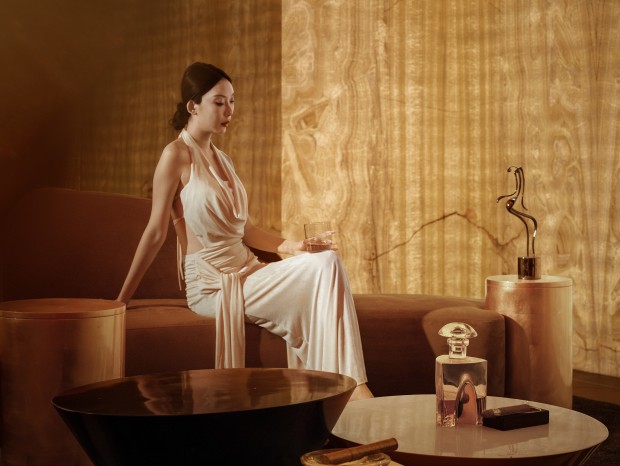
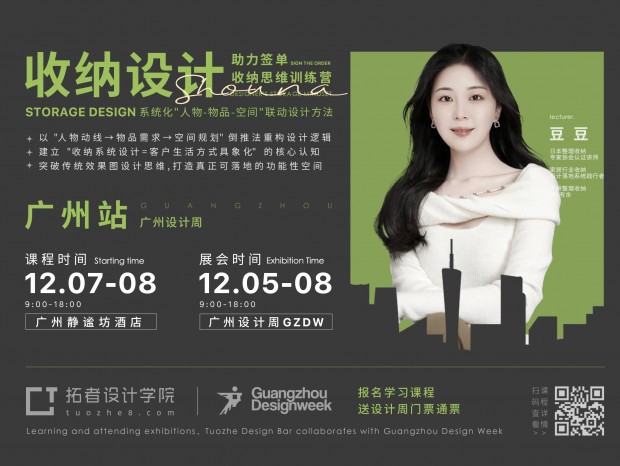
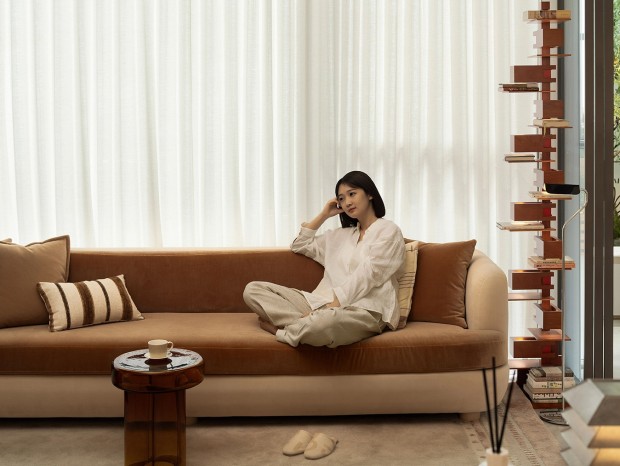
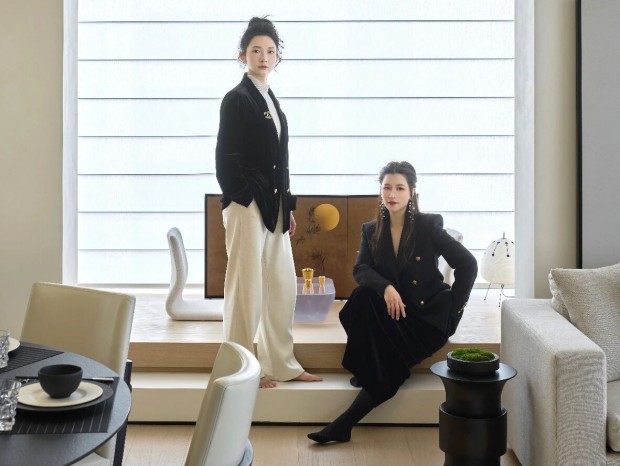


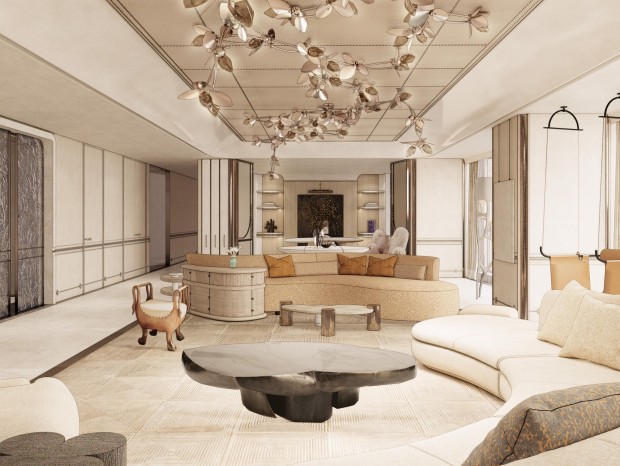
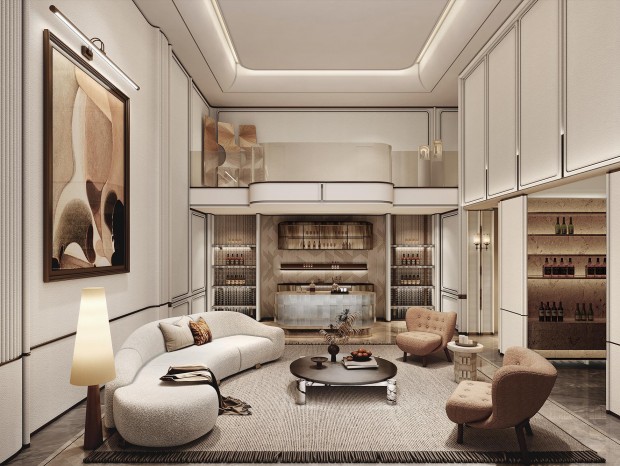
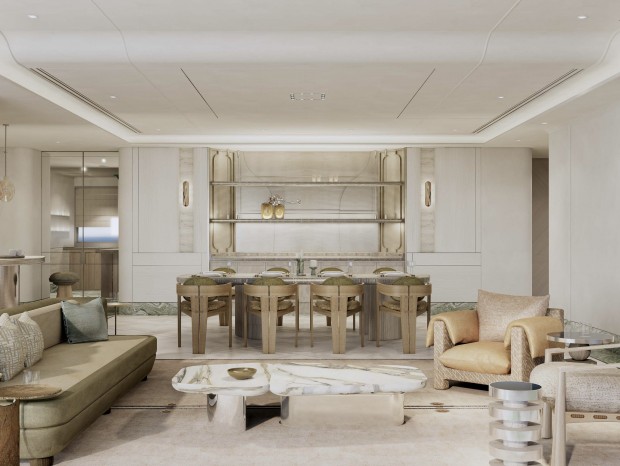







发表评论0