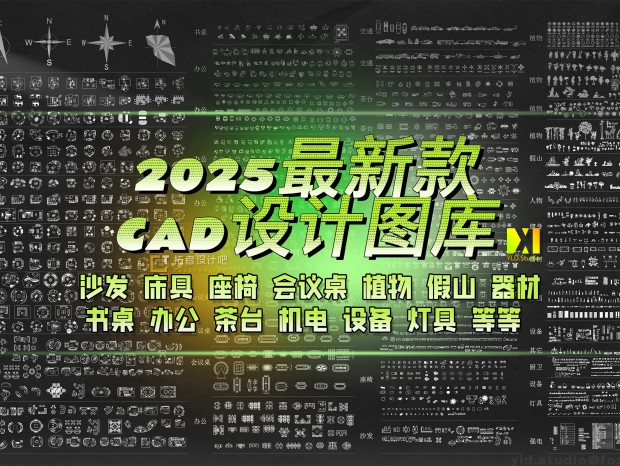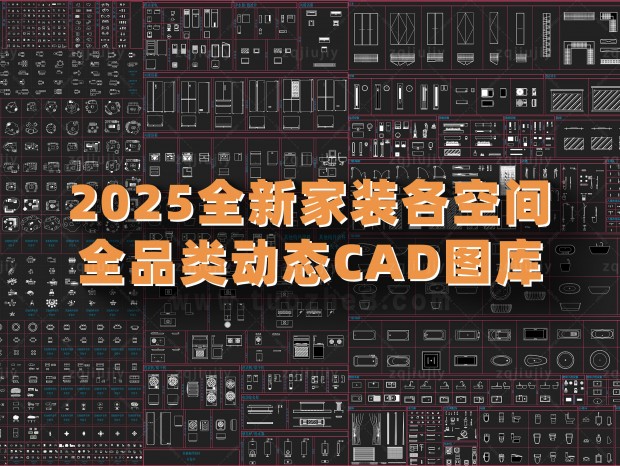|
幻想未来 Fantasize about the future 无限长的线就是宇宙的抽象,一头连着无限的过去,另一头连着无限的未来。宇宙的最不可理解之处在于它是可以理解的;宇宙的最可理解之处在于它是不可理解的。 The abstract universe resembles an endless line. One end links infinite past and the other one links limitless future. It seems sensible universe is inscrutable as a myth, whereas it’s most confusing character is it can be figured out. 人已知的只是一半,另一半也许是幻想,也许是浩瀚宇宙所给的反馈。是站或坐,或许只有镜子能够描述清楚。每个单独的个体都是渺茫的一粒原子。该如何向光明和谐的未来摆渡? Human race only know half of this world and the other half is a feedback of the broad universe or even just fantasy. Only a mirror will tell us are we standing or sitting. Everyone is as individual and disoriented as an atom. How should we canoe our boat to the bright and harmonies prospect? 我们在光明下思考着光明。或许蒙起眼睛才是幻想的开始。浩瀚星辰,寄托着人类对宇宙的幻想。 We think about brightness in broad daylight. The fantasy will begin as long as we get blindfold. The vast universe bears humans boundless fantasy about it. 

我们也用不同的方式试探未来的样子,或动 、或静或是虚无。仰望或俯视,亦假也真,共生才是永恒的主题。幻境与现实,其中的规律一成不变。 We are trying to explore how future looks in a dynamic, static or illusory way. From an upward or downward view, either false or true. Common existence shall be an eternal topic. The rules behind fantasy and reality are unalterable. 设计说明 Design Specification 业主方是一家整合工业互联网资源并为工业体系提供数字化协同的公司,在追求自我快速发展的同时也担负着行业摆渡的角色。我们也想要通过空间及场景的设计去用整体强调企业的使命感与责任感,用局部细节表现企业的创造力与服务秉性。根据企业的发展方向去呈现空间立场,用空间立场表现企业承载力,才应该是一种合理且有效的设计方式。 
我们将这些关键词所涉及的感受抽离出来,延伸为空间场景带给体验者的力量。以月球为开端元素,延伸至宇宙。 We extract the feelings involved in these keywords and extend them to the power that the spatial scene brings to the experiencer. The element that begins with the Moon extends to the universe. 

并通过映射的形式强制约束体验者的视线,从而反转延伸为个体的思考。 And by forcibly constraining the view of the experiencer in the form of mapping, thereby inversion extending to the thinking of the individual. 
不设有特定的品牌及文化,通过空间作为展示媒介,营造出沉浸式的视觉体验馆。 Without a specific brand or culture, we create an immersive visual experience hall through the space as a display medium. 
△1F平面布置图 1F Layout plan 
△2F平面布置图 2F Layout plan 项目信息 Information ━ 项目名称:虎翅云工厂数字中心 Project Name:Tiger Wing Cloud Factory Digital Center 项目坐标:南京江北新区青云大厦 Project Location:Qingyun Building, Jiangbei New Area, Nanjing 甲方团队:老虎工业云 The Owner:Tiger Industrial Cloud 设计团队:予美弘邦设计咨询 Design Team:YMHB 主案设计:李亚敬 Chief Design:Artin 设计参与:张学辉 Design Participation:Zhang Xuehui 施工团队:南京品臣装饰 Construction Team: Nanjing Pinchen Decoration 项目面积:1800㎡ Cover Area:1800㎡ 模特:陈星宇 Model:Chen Xingyu 摄影师:陈星星 Photographer: Chen Xingxing - END - 文字及圖片均為原創 未經允許,請勿轉載 CONTACT E-mail:ymhb_design@163.com Wechat:YMHB-design Tel:18751281315 / 18852088411 予美弘邦设计咨询 |
精华推荐
换一换
 收藏
收藏  说两句
说两句 












牛牛子!