|
! Z' M9 ]: ?/ u. _$ u # j2 G2 `, u5 M6 \1 `# h % k1 C& J$ k C) [. n/ R 米洛映象 | 融华 · 上品璟苑:意韵之间,雅集成趣 ' l7 T7 ^. d7 _& x4 j1 N/ @' M) M9 [& y # K! O+ }+ J/ u) K6 I ) Q& u- c9 D' u0 k$ ?: Z x; U1 N9 j( t7 \8 A3 U" e. W , v& K% \% ^- |! X$ W3 C8 t! C1 n1 Y 9 u: J8 j3 E7 M0 t5 n4 R " |( u; w- ]/ z3 K" @9 P , j* X0 o! p% u5 T/ M+ E- L7 P \, I& h8 h/ S" l 7 p. G4 I; Q7 y 序言 — 7 z& x" x1 L p$ b THE PREFACE 如果你给予人们的 是一种纯粹 那么他们将会 从纯粹中有所领悟 ——安藤忠雄 ; } d1 n* E. U% RIf you give people is a kind of pure, so they will have comprehend from the pure. ——Tadao Ando 2 s; F$ Z5 V0 k4 `) N1 ^, o1 b) k& } / ◔ / ; \/ K% O) X) | W& y; s [3 \+ v+ Y9 s: Q- g( R+ Z & u, s; A) G0 M# s: o e! X- T; n$ t* w1 }' g" u. Y" H0 ` 7 o. O4 B6 a) J- d# L# T$ u' h1 i7 s + [3 o# U6 I* e) e 5 [0 i( u$ E% m + X9 v. i, e Z. g, H* K 0 {! t) C# G$ I# X. k ; ] @2 e U" M/ ]; p2 D" ^3 Y 5 s3 J' Z/ a! d! S 5 e& L6 q0 b) q* j 01. 前台&沙盘区 — 豆绿,是介于灰色与绿色之间的灰绿色,清新脱俗,是一种充满了元气和能量的理想色调,让人视觉舒适的同时还让人感到轻松与快乐,清新的气质中带着一股蓬勃的生命力,彰显高级。 2 i9 d* C( {% ~: ^8 S# HThe reception area creates a warm wooden space with a bold choice of mint green. Gray level is approximate, harmonious on the vision has send, color contrast is harmonious, changes in temperature are just right, more show refined and special. `% o# }& D5 m A: O 4 Y2 x; d4 n% v8 P4 Y# `( z: F 0 V' }5 E; X" k& ~ ~# G 1 m4 Y% h% W4 _, p8 F : f* t) [" Q! O- Q 6 \* N+ o8 O1 s0 q & i) `; ~& n9 ?4 \ ! q# m. j' Q, b: { ' v& @: C8 G" Y Y 0 x1 n" r' [+ k2 t3 T5 f ( O: @4 e- @% q3 Q& P* l# D b 前台区简洁大气,灯光渲染出云雾之色,自下而上渐变出理想之绿,金属元素的灯饰精致美观,丰富来者的视觉体验。镜面大理石轻奢有致,悬立于沙盘区上方的艺术装饰品宛如海浪的流动之势,空灵广泛,不失自然意趣。 3 \4 {9 F" I$ L c) jSuspended above the sand table area, the art installation is just like the carrier of art flow, which is well-proportioned and rich in layers. The lines painted with color outline a bit elegant and indifferent, the designer uses space carrier and clever and ripening artistic conception to create a new art space. 1 H5 ?0 o) p% d0 k( t! i 8 b" V4 Z9 X% X4 K1 v 5 i5 T0 b/ u+ M , F5 V1 p! n" O / p: p1 A( t. F$ X' N% L( y 02. 洽谈区&水吧 ; F. z$ \: n% c. }! z2 v— 洽谈区以独立的围合空间,构建人与人的交流关系。几点豆绿穿插其间,清新灵动。质感温润的木质墙面环节压力,消弭界限。色彩层次丰富,给予舒适怡人之感,默颂生活中隐匿的澄澈、从容和安宁。 + O. h q+ z# s, D7 e; y0 c- WNegotiation area with independent enclosed space, to build interpersonal communication relations. A few bean green interspersed, fresh and clever. Warm texture of the wood wall link pressure, eliminate boundaries. Rich color levels, give comfortable and pleasant feeling, silent in life hidden clarity, calm and peace. `* D; {$ u3 i% A. Q% A. S& }4 }% e! X) r8 k / T+ N0 @8 ]9 U! K + }- C& ~8 { v( v8 g& H2 {) x# R( W / b$ n# X" {! j' n* f! l$ z& J ; M; s. S: ~5 y% |! i9 `. c , t- Y" d' \2 ^ }$ e; O . U T- a8 `' ^2 I: v - V) N$ M; z7 W9 G0 f; j) N9 [ 8 Z2 X) E/ [( |; w& Y6 v ; ]# W4 H1 _- @. W . T& l% b$ e" G. E4 N: l% j $ L+ x: E3 o! Y& ]. K6 `8 J9 P: a2 J 0 ~4 s/ q0 ?+ p2 T . ^' U2 J3 P) Q. @% S' [3 @ 4 l1 `4 {, v- U) A & R2 w2 y7 Q3 ^1 ~ 3 \3 |$ K3 ]* Z% ?0 T$ u. d 1 q; P/ G- u g1 H7 c. C 水吧的当代气质,源于奢石背景与吧台的肌理,在温润的大理石质感与灵动的纹饰烘托下,跳动蜿蜒的灯饰与艺术装饰品相辅相成,赋予空间十足的生命活力。 + p @* P1 A1 O/ C" \The contemporary temperament of the water bar comes from the luxurious stone background and the texture of the bar. Under the warm marble texture and clever decorative patterns, the bouncing and winding lighting and artistic decorations complement each other, giving the space full vitality. 8 e# s+ M1 e" N& e7 D ) K$ G6 Y/ e) u2 c5 J2 }7 _ l- w9 s8 y7 T$ N# o $ B0 c, J3 r! B7 y( ]1 V: \$ g # R$ R5 g" @, i0 X; K $ M) H5 _5 Q2 O) s. }7 V3 G1 n8 v - j7 o' {. f* b5 y2 D % ?. p% N' ~% y) L7 m' |' i; ] 6 |+ |; V# n! s8 q. _ , {6 p0 M+ _6 @. d8 L % d' D7 L* |, s / [% c: U$ i) o- E3 f: x" X 0 ~1 `! U! w: U2 d% ^ 2 C1 L8 S- r1 T4 v) J 深度洽谈区旨在塑造静谧悠然的空间体验,以米白色为基调,搭配绿与黄的点缀,空间层次分明,通透雅致。双开落地窗为室内带来充裕的自然光源,与绿植摆件在一呼一吸间,构建出意趣横生的自然之境。 7 ]+ M0 @: D* q6 RIn-depth negotiation area aims to create a quiet and leisurely space experience, with off-white as the keynote, with green and yellow ornament, spatial hierarchy is clear, transparent and elegant. The double French Windows bring abundant natural light source to the interior, and create an interesting natural environment with green plants and ornaments. 9 k/ ]3 i, g4 L) T! M' Z# Q0 b' @ ' ]# |0 p5 G# u1 l% P' Z , r4 M/ k1 p8 b / z5 Y2 i4 L9 N* `! K : C" _1 Y# U9 x3 d + M8 ~0 |5 r4 [* R/ H - C4 p( g, [! r& E 6 D c% X; u8 U& a; N) R4 D f5 `+ Z$ U8 c6 [, L 1 A/ A4 K4 h+ B* Z+ @4 x! S + p/ s4 |6 w+ s; N' c7 ? 1 l$ k, c# x' Q0 b0 w; N& [ 03. 童趣&儿童区 3 d* [+ s, x- ^! g8 [% g— 0 w+ ?4 p$ G6 E0 d" X宇宙是无尽的生命,丰富的动力,但它同时也是严整的秩序,圆满的和谐。儿童区以航空为空间主题,直冲云霄的火箭、隐隐绕绕的星球,元素的搭配都在激发孩童无尽的想象力与探索精神。 Art endows the soul of space, and the art installation paintings hanging on the wall enhance the expressive force of space, and also give visitors more imagination and interactive experience of art. m! @5 |2 ^: M9 |1 W4 {2 z+ t8 X- f" h/ f * J0 r" R A i" W5 N# B: X3 M * |8 |+ w% j( O/ e+ ^$ q* S 4 h* w. t% R- r9 \ 5 c2 c2 g6 D0 v$ @* u8 O 4 g& p+ i5 {6 \" O7 C! t D1 D% ? 8 R7 W* q/ K* a0 y 1 b+ P& i* A( B, s, d " p$ {& I v9 m; N ) ?2 `, D- P3 D $ T- b% a2 \8 r. r ! ^- C+ f9 o5 Q) i( e9 O+ C # I" i. r. G) M. Q& S, m 0 f) z2 b# D0 d % l5 R% B; U6 X5 s$ s9 z * `5 e1 B; m7 ]7 o # m3 r6 v h |4 X' H: z0 J6 H 木色与蓝色的搭配,于结构上遵循外浅内深的色彩原则,使得空间更具视觉层次,而又不显沉闷无趣。行星与行星之间散发着温热的光,仿若相互联结,又彼此疏离,蕴藏着最为神秘的自然宇宙。 5 X6 C* ~6 w! I$ t& XThe collocation of wood color and blue, obey outside shallow inside deep colour principle on the structure, make the space has visual administrative levels more, and do not show depressing without interest. The warm glow of the planets, linked to each other but separated from each other, harbors the most mysterious of natural universes. ( _3 u9 f1 Y+ i: l 0 S* ~5 h- ]; s# D " Y6 V8 K; p, F" m0 b % z1 }9 [+ ]! k1 @ & [( X/ o0 v, _+ ~& G! B / Z6 q6 T6 [ Q6 B/ E8 ` - C' y4 s8 l) W! g+ z0 ] * z' x4 S% D! Q6 I: ]* M ' Y% z z8 \' |- M$ a. e- ]8 H 9 x/ }- i! i4 P: C % `) H# H$ B: T+ j. S ( ?/ {, r9 m2 s( I% }6 K& w1 D/ M 5 {# V- ?- [: x2 @; D9 i & b. D) `6 _0 q- M3 k/ ]& e 9 H/ I# j: t+ J! {, D" Q9 Y 8 M2 S" N- s' ?% @. ?( U9 ~ 7 W8 ]) U e( S! t 【平面设计图】 2 s$ E4 l) V0 W I 0 b; G* [: N4 n+ X) d) p9 K1 T( u ; C2 y9 V6 H8 F) H# k/ q / q+ `3 J; W' o ( u% t7 N% i* U3 Y% `! S . D2 P, C, O: Y" K7 Z5 } / ^2 @& a \0 G% R! U0 Q& ^ 7 V c" ^4 E7 r) d4 `# w . I& E# e t; ? + X1 A5 N* ~- R + P2 B" ?, t- ^ 1 b$ D# W# X F 0 a+ h* I" s/ T9 |7 c6 r' O6 Z8 Y - x( l+ @2 i( G* f6 D / # c: e( Z; l3 {PROJECT INTRODUCTION — - F9 J! I# |& ^8 z项目名称|上品璟苑 Project Title | Top grade jiing estates 项目面积|300㎡ Project area | 300㎡ 项目地址|湖南郴州 Project Address | Hunan chenzhou 软装设计|米洛映象 Soft decoration design | Millo Casa 硬装设计|维美空间 Hard installation design | Locate the space 完工时间|2021 Time of completion | 2021 6 Q0 x6 \/ q0 G4 v$ g# j, X( H% d, R: p' [( ^ |
精华推荐
换一换

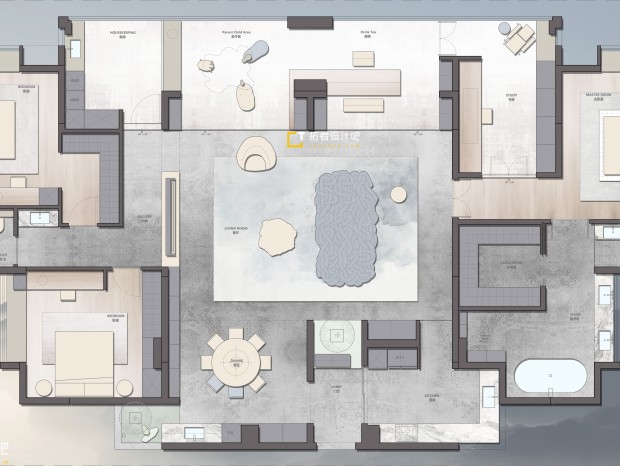
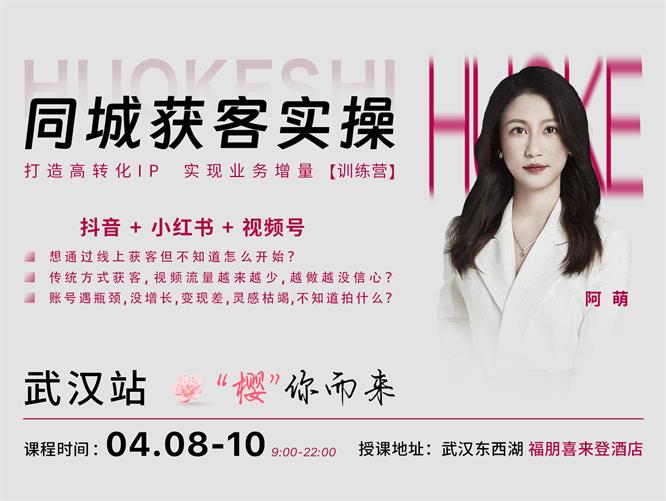
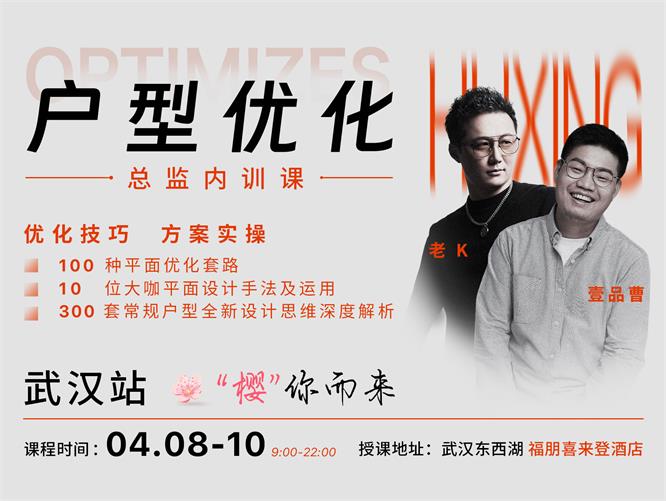
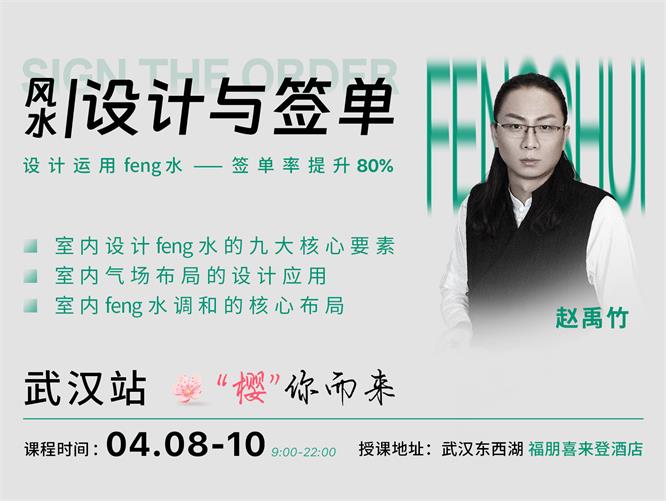
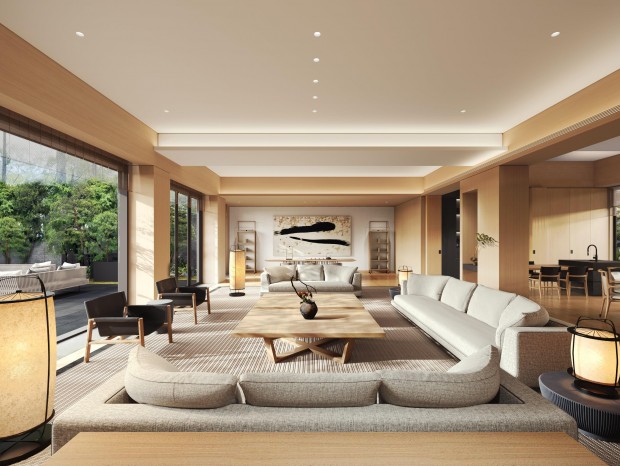


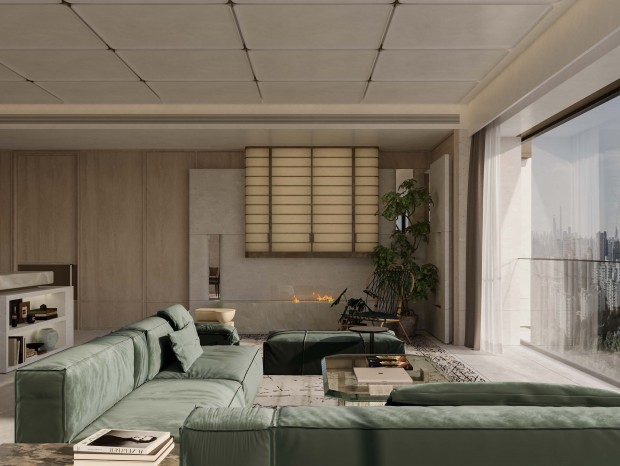
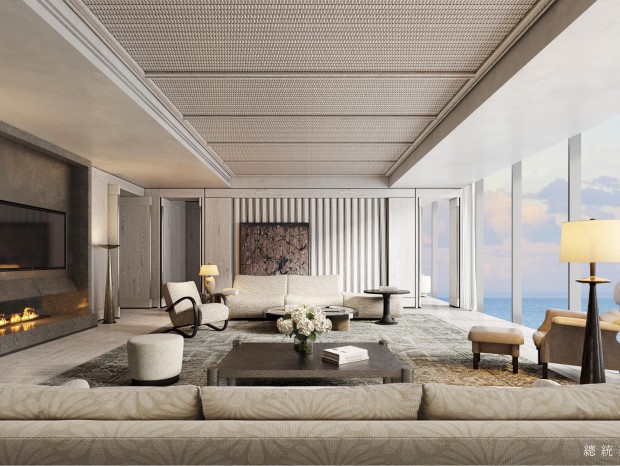
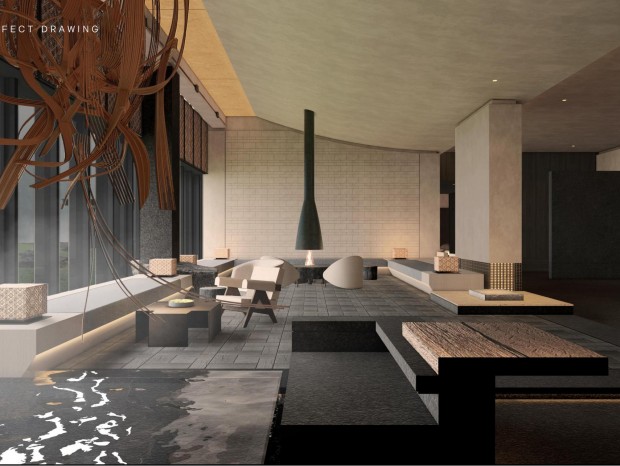







发表评论0