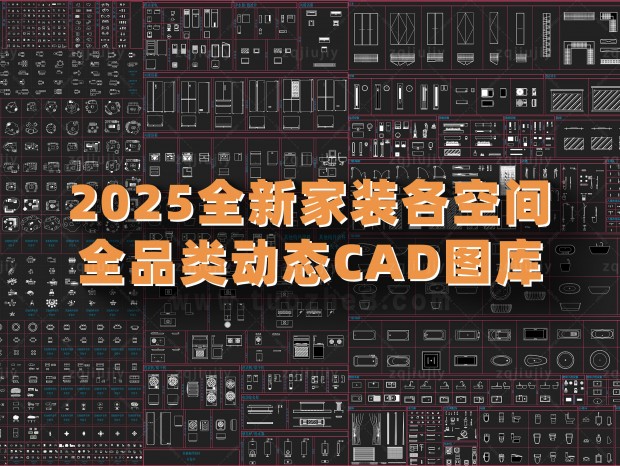本帖最后由 莫迪室内设计 于 2022-5-21 01:18 编辑 
本项目为英语工作室(Top Vision),以大面积墙顶地微水泥一体的极简主义,打造室内建筑的极简结构。 This project is an English Studio (top vision), which aims to create a minimalist structure of indoor architecture with the minimalism of large-area wall top and ground micro cement integration. 


从门厅处的自然光影,到授课区域的自然生态光线,体现不同场景功能的光学运用,将自然与现代力量恰到好处的融合,让访者沉浸在几何空间的诗性美学里。 From the natural light and shadow in the entrance hall to the natural ecological light in the teaching area, it reflects the optical application of different scene functions, properly integrates the natural and modern forces, and immerses the visitors in the poetic aesthetics of geometric space. 


屏风式隔墙将内外空间区分开,界限清晰,而又浑然一体,随着预设动线游览,即进入不同的功能分区。 The screen partition wall separates the internal and external space, with clear boundaries and integration. With the preset moving line tour, you can enter different functional zones. 亚克力摆设,序列有秩地展示于台阶之上,微水泥背景墙,为访者与色彩的近距离对视,提供了纯粹的互动空间。工作室剥离硬性的商业功能,转而获得现代设计的艺术升华,塑成博物馆式的人文艺术形态,即能够产生真正有共鸣的交流。 Acrylic furnishings are displayed on the steps in sequence, and the micro cement background wall provides a pure interactive space for visitors to have a close look at the color. The studio peels off its rigid commercial functions and obtains the artistic sublimation of modern design to form a museum like humanistic art form, that is, it can produce real resonant communication. 
随处可见几何线性设计,方与曲,正与柔,平面与立体,色彩与色彩,微妙地互相平衡,并产生印象深刻的戏剧演变。 Geometric linear design, square and song, positive and soft, plane and three-dimensional, color and color can be seen everywhere, delicately balancing each other, and producing impressive dramatic evolution. 项目名称/ Top Vision 英语工作室 项目地点/ 浙江湖州 主案设计 / 蔡文强 设计团队 / 莫迪室内设计 施工团队 / 莫迪室内装饰 项目面积 / 70m2 主要品牌/ 芬琳涂料 尚宸全屋定制 斯米茄瓷砖 摄影团队 /支間摄 关于Modi 公众号:莫迪室内设计 ADD:湖州市吴兴区前庄路绿城锦玉园NO.25 E-mail:2840066@qq.com |
精华推荐
换一换
 收藏
收藏  说两句
说两句 












感谢分享
大连办公室设计 www.cofom.cn