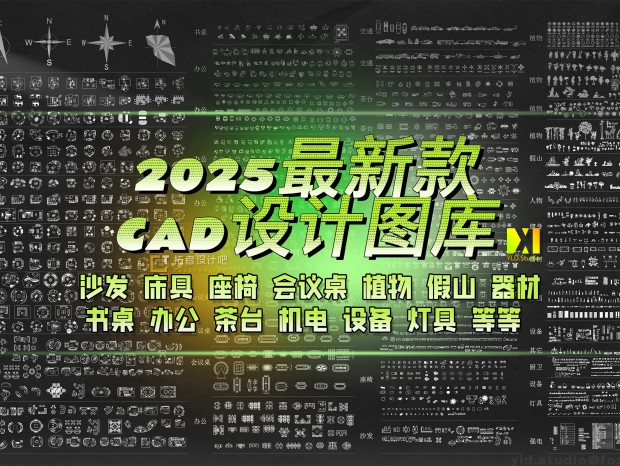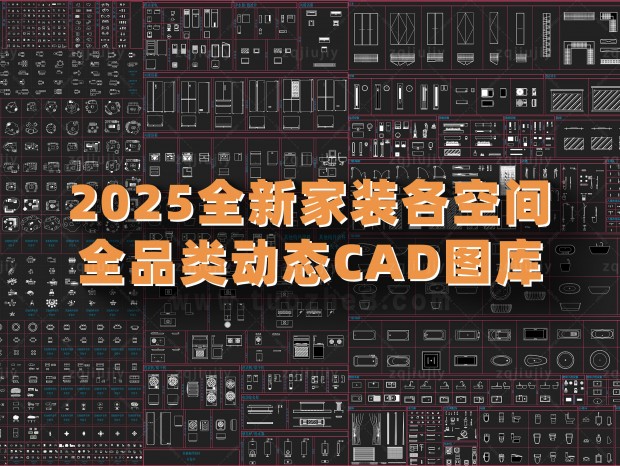本帖最后由 许建国 于 2022-6-30 10:39 编辑 

關於項目 罍街位于合肥市宁国南路与水阳江路交叉口,在城市风格于设计相和谐镶嵌于生活间,在宁国南路东侧,刻在进门广场一方石头上的“罍街”二字,在霓虹灯的映射下,夺人眼目。Lei Jie is located at the intersection of Ningguo south road and Shuiyangjiang road in Hefei. It is inlaid in the living room in harmony with the design of the city style. On the east side of Ningguo south road, the characters “Lei Jie”inscribed on the stone on the side of the entrance square are reflected by neon lights, eye-catching. 
△ 原状鸟瞰图 original picture of the state 

△ 罍街一期建筑模型 building model 原狀分析 
▼内街改造前后对比图, before and after renovation 
▼建筑改造前后对比图,before and after renovation 
▼内街改造前后对比图,before and after renovation 
▼建筑改造前后对比图,before and after renovation 
▼建筑改造前后对比图,before and after renovation 
設計策略 近年来随着城市形象,产业转型,人文环境等要求的变化,罍街改造也变成大势所趋。罍街一期项目由建国设计团队在原有基础上进行整体改造设计,从街道景观设计、建筑单体更新及基础设施更新三个层面对一期项目进行改造。 In recent years, with the change of city image, industrial transformation, human environment and other requirements, the reform of Lei Street has become a trend. The first phase of the project to build the country’s design team in the original foundation of the overall renovation design, from street landscape design, building unit renovation and infrastructure renovation of the three levels of the first phase of the project. 
△ 总平面图 general layout 
△ 建筑结构分析 building structure analysis 
△ 建筑结构分析 building structure analysis 






在原街区的杂乱及无建筑特色的建筑群体中延续罍街风格现代的手法,演绎传统的建筑并发扬光大,从尊重历史原有性出发,对建筑风貌重新梳理,同时为市民增加一处可停、可观、可歇、可互动式商业空间,在罍街一期打造“黄金中心”。 In the original block of the disorderly and architectural features of the building groups in the continuation of the Lei Street style of modern practices, interpretation of the traditional building and carry forward, from the respect for historical originality, the architectural style and features re-sorting, at the same time for the public to add a stop, considerable, intermittent, interactive commercial space to build in the first phase of the “Gold Center”. 

人行系统 针对原街区现状进行现场踏勘,根据整个街区的现状风貌、结构情况、街区位置综合评判,分别给出适合的立面改造策略。 In view of the current situation of the original block, the site survey, according to the current situation of the whole block style, structure, block position comprehensive evaluation, respectively give the appropriate elevation transformation strategy. 
△ 人员流线 Streamline Diagram 

通过控制现代材料的选择和应用比例,营造历史街区氛围,融入了徽派建筑的牌楼文化,富于美感的外观整体性,群房一体,别具一格的马头墙,采用高墙封闭,马头翘角,墙面和马头高低进退错落有致,在质朴中透着清秀,用富于美观的外观整体性,再现了庐州的浓厚的历史文化色彩。 By controlling the selection and proportion of modern materials, creating the atmosphere of historical blocks, incorporating the culture of Pailou in hui-style architecture, aesthetic appearance integrity, group housing, Unique ma-tou wall, closed with high walls, ma-tou Tilt Angle, the walls and horses’heads, high and low, are arranged in a neat pattern, showing the comeliness in the simplicity, and reflecting the strong historical and cultural colors of Luzhou with the overall appearance of rich beauty. 改造后实景 








按照原先街区的布局,房子之间相连间隙较大,采光环境非常不理想,以及街道的无设计感风貌,设计中更新了街道外立面风貌、檐口的高度管控,将立面协调统一,与环境融合一体,把原有的店面街道塑造成方寸有间、且有意境和情怀。According to the layout of the original block, the gap between the houses is larger, the daylighting environment is not ideal, and the street has no design feeling. In the design, the street facade and the height control of the cornices are updated, and the facade is coordinated and unified, and the environment integration, the original storefront street into a space, and there are artistic conception and feelings. 


原先外立面建筑红墙绿瓦、单一、缺乏活力,设计采用面砖、石材、涂料、铝板、玻璃幕墙突显建筑立面的视觉改观,同时增加夜晚视觉亮化,通过对光与影相生相合的特性,营造夜间的独特景致。采用绿化、水岸照明为映衬,营造出的建筑照明是突显主要景点点睛之笔。The original façade has a red wall with green tiles, a single surface and a lack of vitality. The design uses face tiles, stone, paint, aluminum plates and glass curtain walls to highlight the visual changes of the façade, while increasing visual brightening at night, create a unique night scene by combining light and shadow. Using Green, waterfront lighting for the setting off, building lighting is to highlight the highlights of the main attractions of the pen. 分级别、分层次运用灯光,使整个街区在夜间呈现出气势恢宏,浓淡有致灯光效果,一改之前缺少风格和鲜明立意的尴尬境地。The use of lighting levels, levels, so that the whole block at night was magnificent, light to light effect, a change before the lack of style and bright idea of the embarrassing situation. 改造后夜景 依据设计师精心规划的路线游走,随着空间与时间的变化,一步一景。俗话说“一方水土养一方人”,设计师保留传统建筑外立面,以现代商业活化传统建筑,引进优秀非遗文化,植入与街区文化特性相符的店铺,重新组织建筑与文化的关系。According to the designer carefully planned route walk, with the change of space and time, step by step scenery. As the saying goes, “One side nourishes the other”, the designer retains the facade of the traditional building, revitalizes the traditional building with modern commerce, introduces the excellent non-heritage culture, and implants the shops that are in line with the cultural characteristics of the neighborhood, reorganizing the relationship between architecture and culture. 






“徽派建筑”如今依然充满活力,作为一种传统建筑流派,融古雅、简洁与富丽于一身的徽式建筑仍然保持着独有的艺术风采。给人们带来了全新的生活体验,为罍街带来一个更加绿色和开放的未来。建筑成了生活的一部分,给予不可度量的气质,焕发生活生生精神,提高建筑及环境绿化,归还人们生活的自然状态,营造高质量的生活生态环境,让建筑与自然融为一体。“Hui-style architecture”is still full of vitality, as a traditional architectural school, the integration of ancient, simple and rich in one of the emblem-style architecture still maintains a unique artistic style. To bring people a new life experience, for the Lei Street to bring a more green and open future. Architecture has become a part of life, giving immeasurable temperament, coruscating living spirit, improving architecture and environment greening, returning the natural state of people’s life, creating high-quality living ecological environment, making architecture and nature into one. 



项目名称:罍街一期商业改造设计 业主单位:合肥罍街文化旅游发展有限公司 项目地址:合肥市包河区宁国南路与水阳江路交叉口 主案设计:许建国 设计团队:合肥许建国建筑室内装饰设计有限公司 设计时间:2019年 建成时间:2019年 项目面积:2.6万㎡ 项目类型:特色商业街区改造 |
精华推荐
换一换

 收藏
收藏  说两句
说两句 

















看到金老汉有点崩不住了