|
建筑的统一性 The unity of the building 项目类型 Project type 餐饮空间 The dining space 材质 不锈钢 水洗石 乳胶漆 Material Stainless steel Washed stone Emulsioni paint 
项目位于成都芳草街道,KangKang是这家咖啡铺的主理人,我们有机的将品牌、产品、以及空间进行梳理,使其更好地与环境融为一体。项目旨在通过品牌创意重新定义咖啡馆的特色与经营理念 The project is located in Fangcao Street, Chengdu. Kangkang is the director of this coffee shop. We organically organize the brand, products and space, so that it can better integrate with the environment. The project aims to redefine the character and business philosophy of the cafe through brand creativity 我们相信好的空间形态基础是可以创造出动人的画面和丰富的空间体验的 We believe that a good spatial form foundation can create striking pictures and rich spatial experience 
店铺很小只有30平米,我们希望打造一家舒适放松的休闲环境,为了让外部空间和具有年代感的街区环境相融合,我们将新建的墙面、部分地面以及室外条凳表面采用水洗石材料。配合大面积灰咖色的氛围,使得外部空间极具舒适感。 The store is small and only 30 square meters. We hope to create a comfortable and relaxing environment for IKEA. In order to make the external space and the neighborhood environment with a sense of age blend together, we use washed stone material for the newly built walls, part of the floor and the surface of the outdoor bench. Cooperate with the atmosphere of large area of gray coffee color, making the external space extremely comfortable. 在外部空间通过LOGO在不同材质上的重复出现,加强品牌强化和视觉冲击。 In the external space, the LOGO appears repeatedly in different materials to strengthen the brand and visual impact. 
空间地面使用小块的地砖增加空间的细节,同时与墙面地面形成疏密的变化。顶面和墙面颜色差异突出空间的色彩氛围。吧台对面建立椅靠制造客人与咖啡师深入的交流,空间采用不锈钢材质丰富空间材质,凸显空间质感。 The floor of the space uses small pieces of floor tiles to increase the details of the space, while forming a density change with the wall floor. The color difference between top surface and wall surface highlights the color atmosphere of the space. The chairs opposite the bar are built to create in-depth communication between guests and baristas. The space is made of stainless steel to enrich the space material and highlight the space texture. 
用不锈钢网格板制作条形凳,配合具有构成关系的圆几,营造内部空间与外部空间的同一关系,墙面2700K色温的灯光加强空间色彩属性,进一步增强空间的舒适感 The bar stool is made of stainless steel grid plate, and the circle table with the composition relationship creates the same relationship between the internal space and the external space. The light with the color temperature of 2700K on the wall strengthens the color attribute of the space and further enhances the comfort of the space 
散座区以具有复古清新气质的家具呈现,配合桌面用石头和彩色(克莱茵蓝)玻璃制作的菜单,让品牌细节深入人心 The scattered seating area is presented with retro and fresh furniture, and the menu made of stone and colored (Klein blue) glass on the table makes the brand details deeply rooted in the hearts of the people 
工作区和通往卫生间区域进行抬高,区分空间内容关系,靠墙采用定制收纳椅子展现空间的灵动,用老空心砖制作小型边几,节省空间的同时又增加了空间的艺术感 The working area and the area leading to the bathroom are elevated to distinguish the relationship between the space contents. The custom storage chair is used against the wall to show the flexibility of the space. Small edges are made with old hollow bricks to save space and increase the artistic sense of the space 
定制吧台LED屏幕,打造流动的LOGO,在原建筑的柱子框架中植入杂志架,增加空间的功能属性 The LED screen of the bar is customized to create the flowing LOGO, and the magazine rack is implanted in the column frame of the original building, which is the functional attribute of Zeng's home space 
不锈钢制作的价目表在简洁的背景墙面别具一格,充斥着材质的反差 The price list made of stainless steel is unique in the simple background wall, full of material contrast 国内咖啡消费观念的不断成熟,让真正消费咖啡和消费空间的关系有被重新理解的必要,我们希望既能满足新奇,也能重塑小空间咖啡馆舒适性和感受力,我们认为增加咖啡空间的多样性与好奇心是咖啡文化多样性很重要的一部分,建立新的叙事空间 Of domestic coffee consumption idea, let the true is the connection between coffee consumption and space has been necessary to understand, we hope that we can not only meet the original, also can restore little space cafe comfort and sensibilities, we believe that the increase of coffee space diversity and curiosity is coffee a very important part of cultural diversity, a new narrative space 爆炸图 The explosion figure 项目名称:均衡___" 项目设计 & 完成年份 2021年3月 主创及设计团队:交叉态空间建筑设计 主创:岳峥嵘 项目地址:芳草街道 项目面积:31㎡ Pro.ject mame: Equilibrium___" Project Complete: Oct.2021 Leader designer & Team:X-state space design Design in charge: :Moon Project location:Chengdu In the street Gross Built Area(square meters):31㎡Area
|
精华推荐
换一换

 收藏
收藏  说两句
说两句 


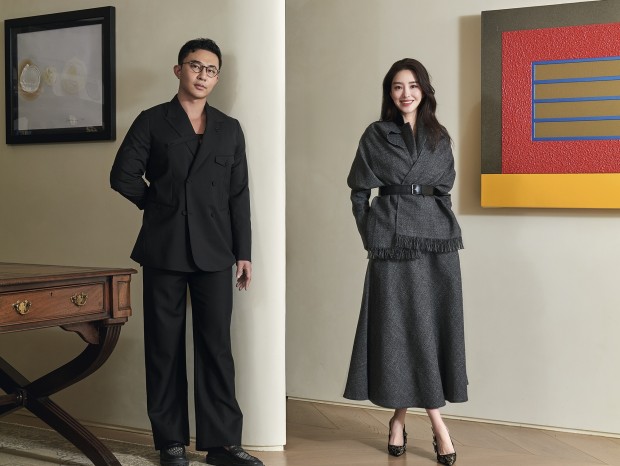
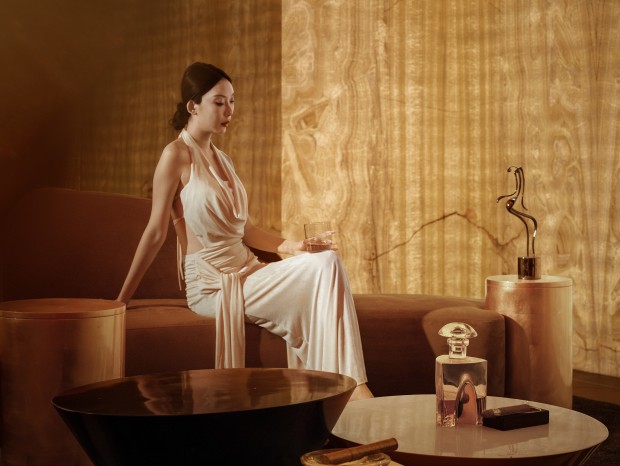
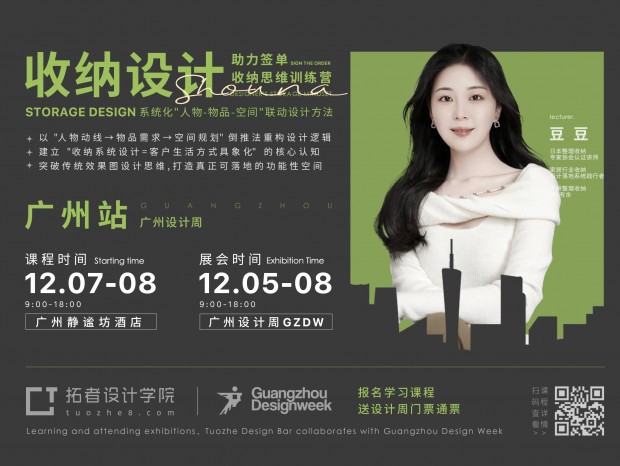
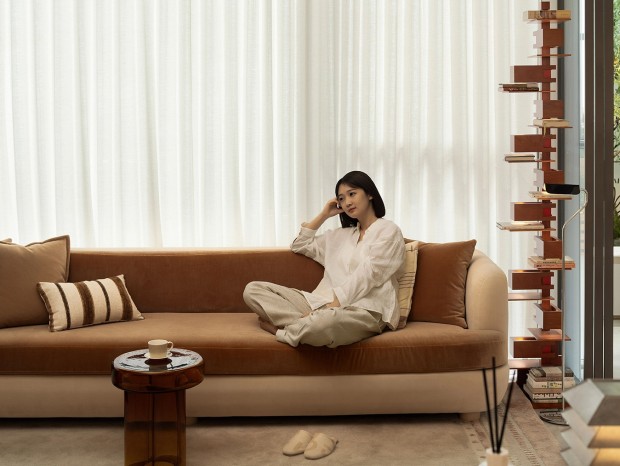
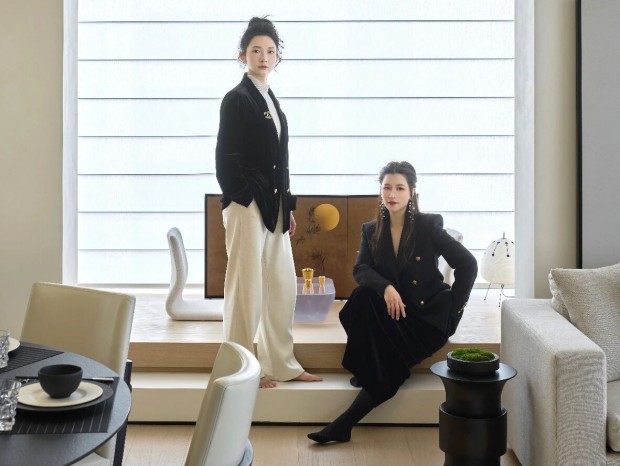


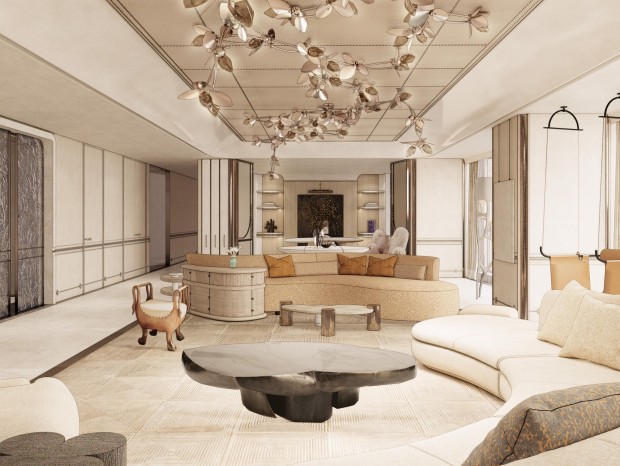
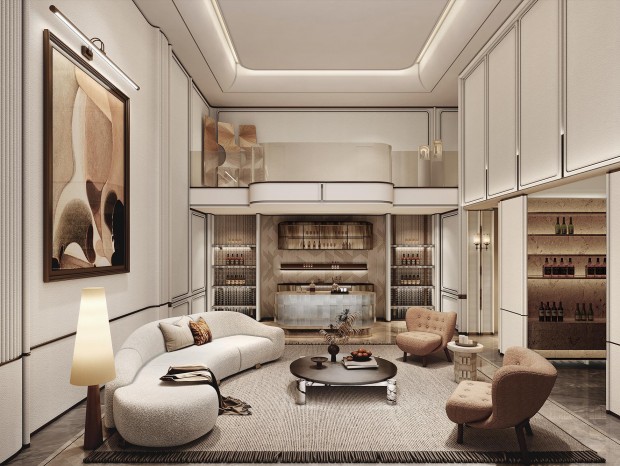
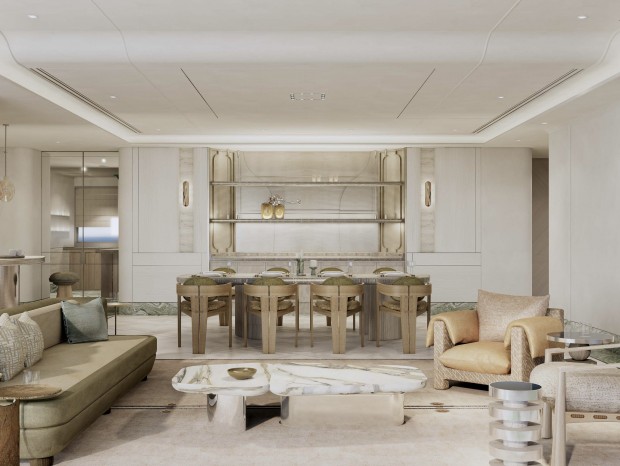







单张100元起,全景图300起 。。。 13865294193 微信同号