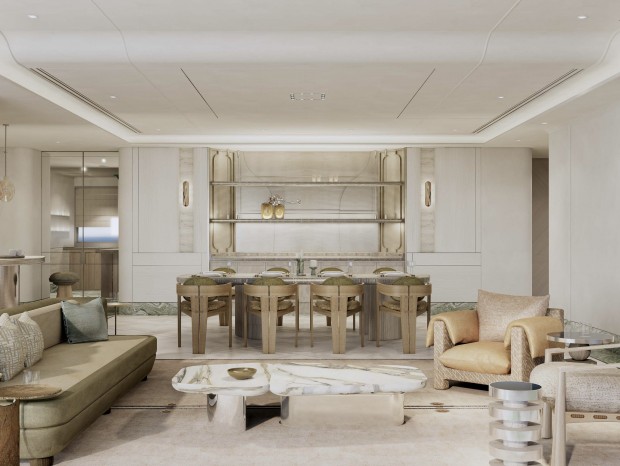|
本帖最后由 Wr王小猫 于 2022-7-31 10:42 编辑 项目属性/平层 项目面积/160㎡ 设计单位:2511空间设计研究室 原始户型Party A's demand 
 甲方需求- Demand of Party 1.保留三室 主臥室 長輩房 兒童房 2.增強主臥空間視覺空間通透,加強主衛空間舒適度和儀式感 3.外場空間視覺層次疊加,空間體塊分割融合 1. Keep three bedrooms, master bedroom, senior bedroom, children's Room 2. Enhance the visual space of the master bedroom space, enhance the comfort of the master bathroom space and sense of ceremony 3. The outer field space vision level overlays, the space block segmentation fusion 优化方案 Optimization scheme 
 户型优化合作咨询 官方微信:wr7271028 官方小红书:2511空间设计研究室 微信公众号:2511空间设计研究室 *本文以及方案均为2511空间设计研究室原创 禁止转载 分享至其他平台! |
精华推荐
换一换














66566666