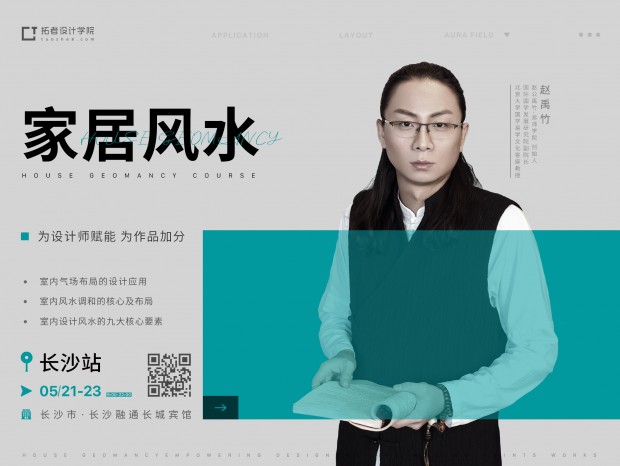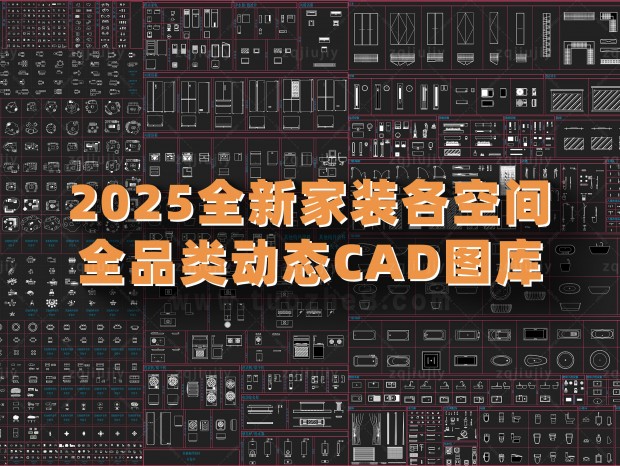|
项目属性/平层 项目面积/160㎡ 设计单位:图泡泡STUDIO 原始户型Party A's demand 
甲方需求-Demand of Party 1.保留三室 主臥室 長輩 兒童房 2.主卧室需要套房的仪式感 3.需要增强餐厅空间感和操作空间 4.需要解决入户对门的问题 需要浴缸区域 Party A's Demand of Party
优化方案A Optimization scheme 
优化方案B Optimization scheme 
户型优化合作咨询 官方微信:ZIMAO0727 官方小红书:图泡泡STUDIO 微信公众号:图泡泡STUDIO *本文以及方案均为:图泡泡STUDIO原创 禁止转载 分享至其他平台! |
精华推荐
换一换








方案B的公卫尺寸应该不够吧,感觉不舒服