|
项目属性/平层 项目面积/130㎡ 设计单位:图泡泡STUDIO 原始户型Party A's demand 
甲方需求-Demand of Party 1.保留三室 两厅 两卫 2.整体想要一点不一样的感觉 3.每个空间的舒适度要得到完善 4.增强外部区域空间的开阔感 Demand of Party A -Demand of Party A 1. Retain three bedrooms, two living rooms and two bathrooms 2. You want to feel a little different overall 3. The comfort level of each space should be improved 4. Enhance the sense of openness of the outer space 优化方案 Optimization scheme 
户型优化合作咨询 官方微信:ZIMAO0727 官方小红书:图泡泡STUDIO 微信公众号:图泡泡STUDIO *本文以及方案均为:图泡泡STUDIO原创 禁止转载 分享至其他平台! |
精华推荐
换一换


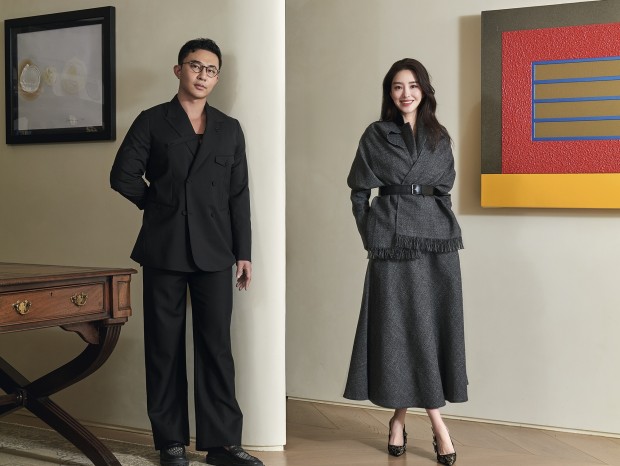
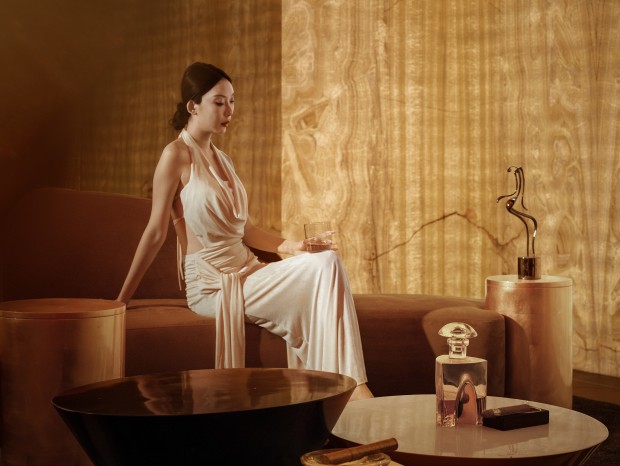
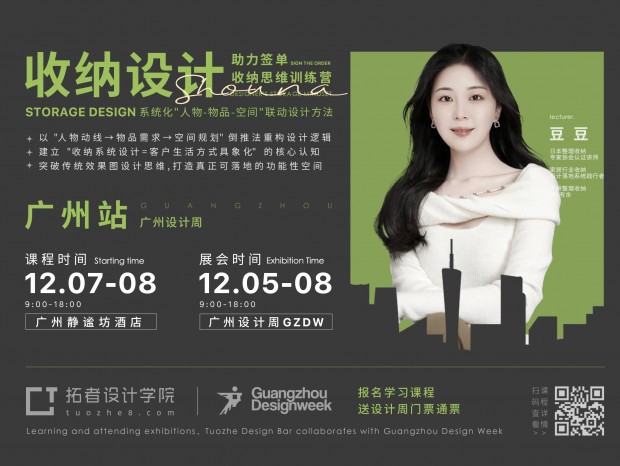
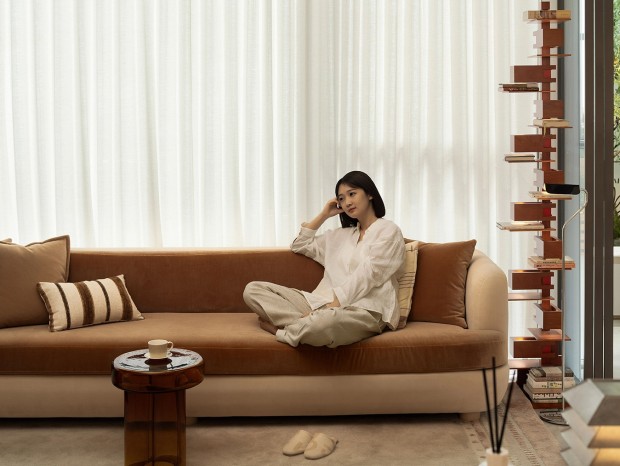
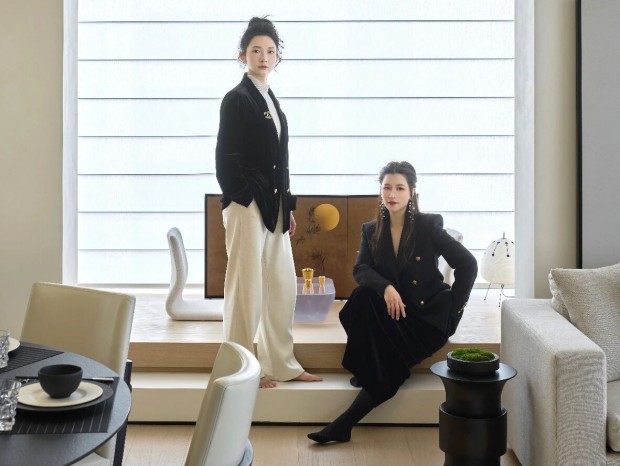


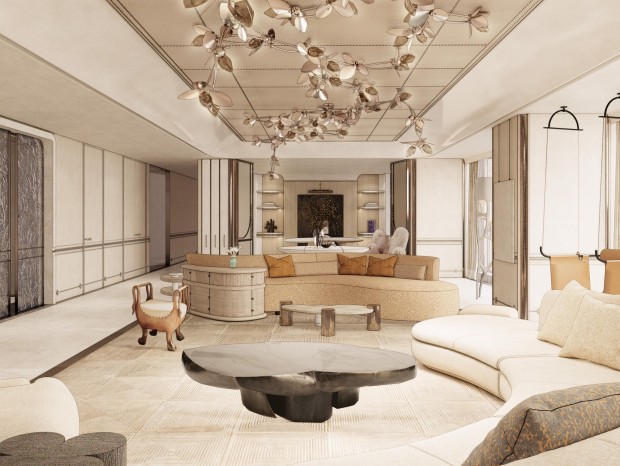
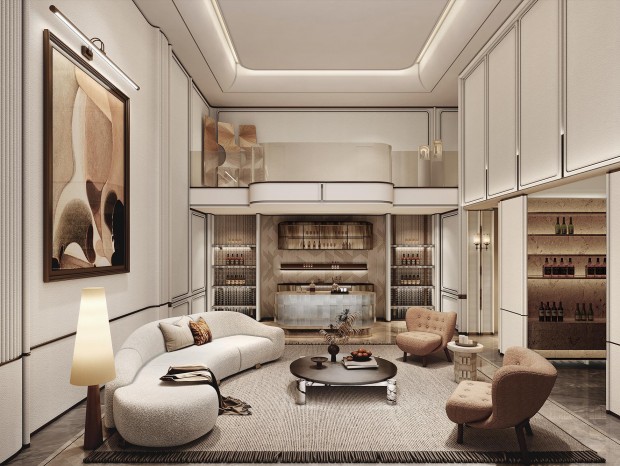
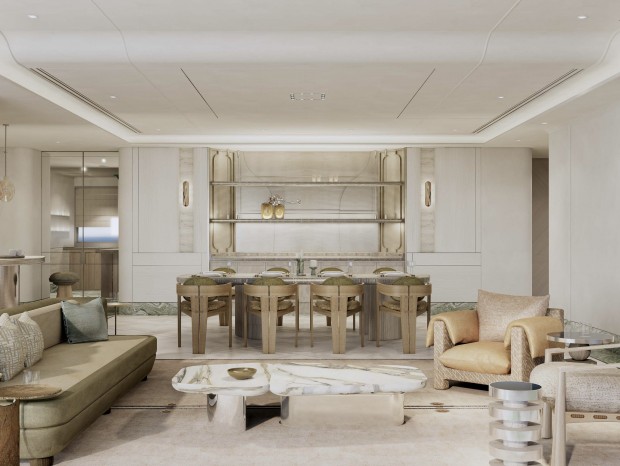







入口的位置是否考虑做门厅,毕竟出入换鞋需要收纳空间;餐厅和水吧的位置是否可以上下调换一下,这样餐厅里厨房更近一些方便,水吧于客厅连贯起来,功能性会好些