|
本帖最后由 朴生设计 于 2023-5-3 13:00 编辑 $ ]5 {" k* r, k- p. g, n" e+ o 盛宴易散,良会难逢 ; N* W9 @! w& D凡是过去,皆为序章 " r; c s$ X' p凡是未来,皆有可期 项目地址 / 济南银丰科技园 主创团队 / 朴生空间设计 项目面积 / 1200㎡ 团队地址 / 济南华龙路579百工集 / |2 e# \7 u% n 本次项目是一栋四层的商业别墅,整个空间设计服务于办公及接待的综合型功能。这栋总计1200㎡的商业空间,在设计师的规划与设计中,一层空间承载接待、服务等功能;二层、三层则作为综合办公空间;四层则是接待及娱乐空间。 This project is a four story commercial villa, designed to serve the comprehensive functions of office and reception. This commercial space with a total area of 1200 square meters, in the designer's planning and design, the first floor space carries functions such as reception and service; The second and third floors serve as comprehensive office spaces; The fourth floor is the reception and entertainment space. / i* a" _0 \- m- r N- k" k/ y" h 3 v+ z' G: ^$ [; V0 x9 j01蓦然 Suddenly- 7 j. W5 j* S2 C : V9 z4 [7 L2 Q, F# j% ` $ @! Z, z+ z6 u3 _ & T# k; p9 f8 ]: h, Q2 I 经由化繁为简、解析设计语言,结合商业空间的理性,用灯光差异、肌理材质各异的块面式设计手法,融入带有高端现代的木质元素,营造出动态感与静谧感共存的公共空间。 1 h' j; f k9 p; o, {% w ]8 Q4 mBy simplifying complexity and analyzing design language, combined with the rationality of commercial space, using block design techniques with different lighting and texture materials, incorporating high-end and modern wooden elements, a public space that coexists with a sense of dynamism and tranquility is created. 02回首 Later- ' D- X3 `; Z: w, C- l 设计师通过对原建筑不规整的空间布局进行有序规划,打破建筑固有格局。搭配天花灯饰增添了华丽的明净感,彰显了中庭大气磅礴的挑空气场。 / b B7 B5 u7 C6 J/ Q, E Designers break the inherent pattern of the building by orderly planning the irregular spatial layout of the original building. Paired with ceiling lighting, it adds a luxurious and clean feeling, highlighting the grand and ethereal atmosphere of the atrium. 2 i( j& O1 o$ |9 ?# x6 _ : b5 ]0 D5 [& H/ b# X$ p03渗透 Permeate- - d# p* M" Y/ n& s3 m3 f% l; ]6 _! a/ X4 g' e2 q1 ~" E h8 l ! u9 }" V9 U8 o8 R- i7 f, G 8 Q: v& T3 c! v, U0 p ! s! v, P, `+ U+ }5 u : V0 s( f* ]$ j5 F K, L7 V! ~4 r : C5 y7 e( W, \! w 设计师不仅重新定义了办公区域的核心价值,通过精简理性的美学方式,不拘泥于固定的办公室格局。而且充分满足了使用者不同的创新诉求,有效的传达空间的归属感。 9 ^. Z% b# L7 L3 f3 CDesigners not only redefine the core values of office areas, but also adopt a streamlined and rational aesthetic approach that is not limited to fixed office layouts. And it fully meets the different innovative demands of users, effectively conveying the sense of belonging in the space. 04静观 Quiet observation- 0 k B" W. ?4 I/ O* r M- I% \4 Q/ `% }2 ~ ' \& C3 F {! ?$ y L + [5 A1 L( O. A 5 K* T6 w B% Q 木作的连接细节、桌面木质拼花,深浅穿插间传递出强烈的品质感。将质朴的自然之美与雅致的东方艺术气息注入当代生活之中。 The connection details of the wooden work and the wooden mosaic on the desktop convey a strong sense of quality through the depth and depth of the interweaving. Inject the simple beauty of nature and the elegant atmosphere of Eastern art into contemporary life. 4 p$ J( T& B" S% q( I/ j05余晖 Afterglow- % L7 f; w8 }6 [" d, T4 A$ V# p8 s0 U # I& o$ q" W) F! s& ?( @. A 休息区用自然舒适的表达,远离城市鼎沸喧闹,品味轻松惬意的休息空间 。 The rest area is expressed in a natural and comfortable way, away from the hustle and bustle of the city, and savoring a relaxed and comfortable rest space. * j- R# a4 r" {6 y5 G8 k06同宴 Eat together- 9 d, a3 ~+ V. C 5 ^8 S! z2 `: b& _# u( `7 x* {3 S & B! `* @3 c& H: ~1 l u & k" I. [# Y6 i# ^4 D 在可以雅聚畅聊的会客空间,圆形几何构成与餐桌造景包容气势展现了整体包间的舒适性与秩序感,背景墙面展现东方会客的典雅大气,丰富的细节为品质添彩,彰显深厚文化品位。 ) B7 e4 t% n( V. j1 h, Z8 a+ I In the reception space where guests can gather and chat, the circular geometric composition and dining table design exude a sense of comfort and order in the overall private room, while the background walls showcase the elegant atmosphere of Eastern reception. The rich details add color to the quality and showcase profound cultural taste. % l1 }# `8 _+ {0 K- R) y 07沉浮 Spotty- 7 v6 l4 a1 e! @+ Z1 q# r) J 3 g9 |+ _% t) `( { , a( g/ |7 J3 _7 P$ H+ T+ ? ) W9 s1 C; d- G) j* l; F' k 茶空间的设计量身打造,一切都来源于自然,归于自然。各区域独立又适度交互的区域,勾勒光、影、人、物的最佳适切状态。 The design of the tea space is tailored, everything comes from nature and belongs to nature. The independent and moderately interactive areas of each region outline the optimal state of light, shadow, people, and objects. 08沉浸 Immerse- 5 U* j3 O7 c. I / W3 q5 C9 ?5 o: h/ b9 r a& D! A % ~& I/ [$ I" k# d9 K' E 享受舒适及身心轻松的空间 ,能够释放繁忙生活中的疲惫,净化思绪,找回本真的自我,释怀自得。 Enjoying a comfortable and relaxed space can release the fatigue of busy life, purify thoughts, find the true self, and release oneself. |
精华推荐
换一换


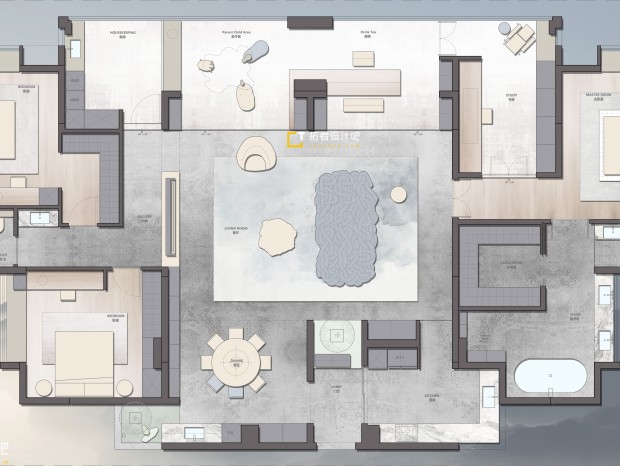
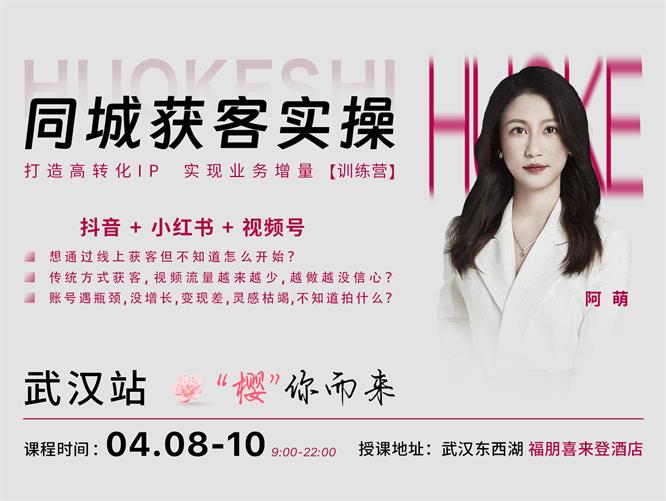
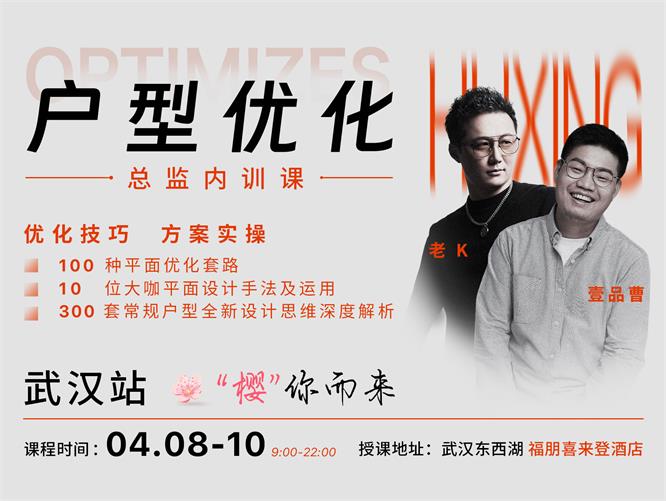
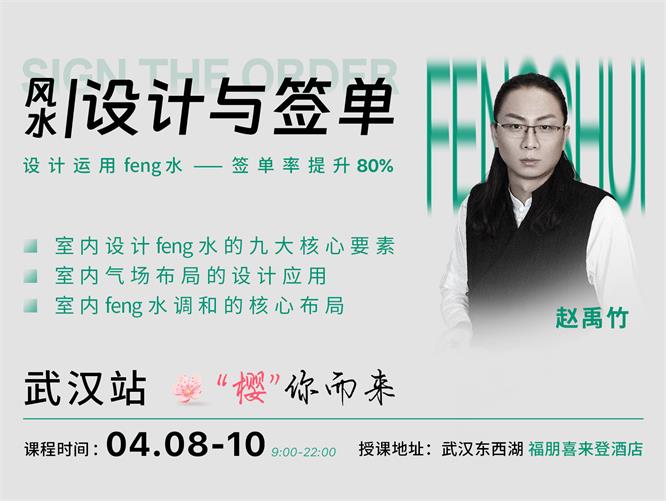
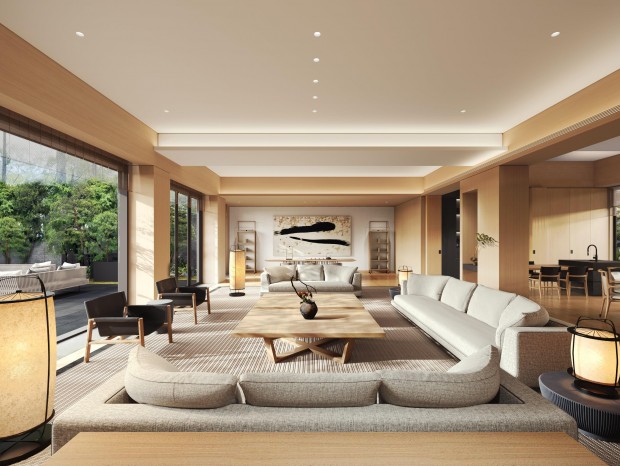


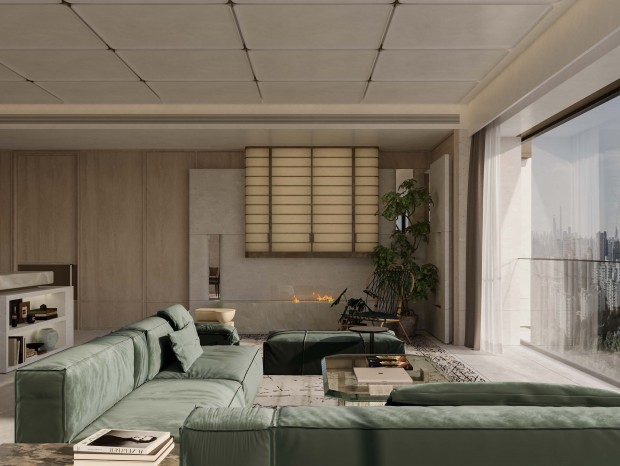
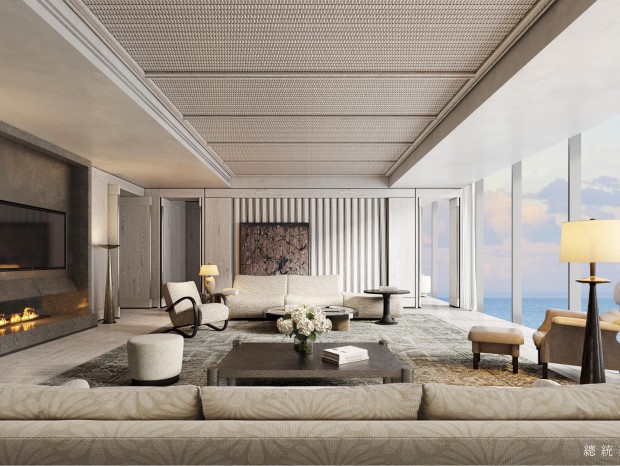
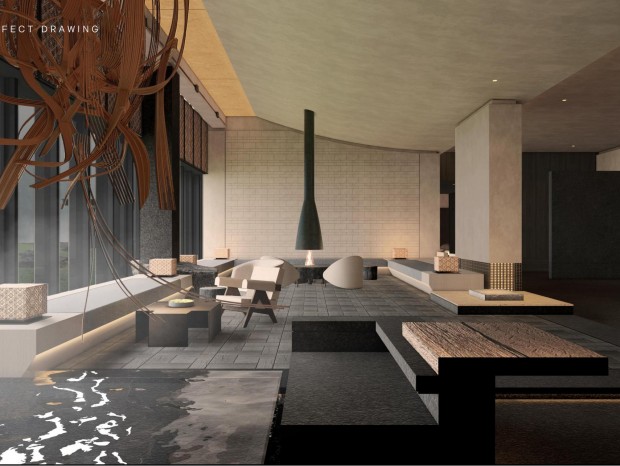







发表评论0