|
本帖最后由 集见设计·天津 于 2023-6-8 11:33 编辑 1 G% J8 m1 u, C M/ @7 `+ e( d5 j$ @9 o2 w ; z/ L# `, x% |6 h9 o. U 比利时王室的餐桌上有一款来自中国的作品,其设计者对餐具细节与品质的追求受到王室的青睐,将极致的生活态度照入居住空间,室内建筑师李新喆为这个幸福的三口之家量身定制了一个精致而多元化的居住空间,满足实际需求且糅合了艺术美感,以巧妙的方式承载生活,正如一番餐桌美学。 6 ?& V1 a c# F \- iThere is a Chinese tableware on the table of the royal family of Belgium. The owner pursuit of tableware details andquality is favored by the royal family and takes the ultimate attitude towardslife into the living space. Mr Li Xinzhe has customized an exquisite anddiversified living space for this family which meets the actual needs andcombines artistic beauty. % ]5 p: ~% @& D, V$ T9 F. p8 || 空间改造SPACE “建筑的故事必然伴随着光和影两种侧面,人生亦然”。 | | 3 K, k( V' _- ^6 K! }+ I 8 O9 ?& f1 j6 h( { 6 s( t# f# n. S* U, H& T0 d: y$ P 视觉艺术|T角采用2.5公分的悬空T角,增强立体感。Visual art|T-angle is 2.5cm adopted for the t-angle of the ceiling to enhance the depth feeling. ( `' O( C7 }2 W) ]7 }* x9 }1 @ S) b2 S4 t 走进客厅,视线随即被梁与柱间的呼应关系所吸引,斜向的墙面将梁撑起,又成为柜体相隔的转折。极致的线条在纯粹的白中寻找空间秩序,以非对称的形态探索另一种可能,为黑白灰所营造的克制氛围中,注入了一份自由感。 p: Y* }* k- r8 D& D1 ~* EWalking into the living room, Eyes on the relationship between beams and columns. The inclined wall supported the beams and became a turning point for the separation of cabinets. Injecting a sense of freedom into atmosphere created by black, white and gray. 1 C3 X- E! x h! ?) \$ J + o: _/ u$ h2 Z4 U K# S/ r 设计细节|爪形的线性风口使得居住舒适感倍增;以柜体为墙体,满足收纳需求。 Details|The claw shaped linear air outlet makes living more comfort; The cabinet is used as the wall . ; L. J! }4 k. Y斜拉的力量与两边的柜体共同作用,赋予室内建筑质感。土耳其的“魔眼”折射出光束延伸至天花板的横梁处,改变了空间的场域氛围,居住功能被悄无声息的划分开来。 4 z; e; j7 k* l, m0 E; V( d- o ~Cabinets on both sides make architectural atmosphere .Light named "magic eye" from Turkey refracts the light cross the ceiling, which divide the residential functions quietly. 7 M6 t- f4 D) O3 E( @6 D建筑大师赖特把「简练视作艺术性的检验标准」。这里是一家人生活的主空间,多样的活动被纳入简洁的动线关系中,以建筑的方式徐徐展开「艺术与生活,本就无需间隔」。: l6 l4 n" R# g1 `4 ` 6 ^+ m, H' S+ T( aArchitect Wright said that "brevity as the test standard of artistry". This is the main space for a family. Various activities happen here, which mixed art and simple life together. " @, E4 E7 N+ r/ X7 C5 L0 M/ I( s4 O5 {+ z. G) c 改变原有拘束的空间关系,去繁化简,摒弃多余墙体以淡化边界感,从而改变场域氛围,家人间的互动变得随心所欲。原始的四居室改为开阔的两居室,由家具分隔串联起不同的生活场景。 ' H5 Z/ |4 P0 r: h& t; t, xThe original four bedroom is changed into an open two bedroom, separated by furniture that change the original constrained spatial relationship. . s8 J3 s. e2 v7 e1 k 当开放式厨房、餐厅、客厅呈现在一个维度上,空间瞬时被打开,阳光也自然向深处蔓延,点亮并守护内心所需的那份独立与自在。 Kitchen, dining and living room in one area so the sun light come in the house whole space is opened instantaneously,lighting up freedom in deep heart. ) H0 s2 `5 y7 D. ^: z 空间与人|即使做着各自的事情,也能感受到幸福的陪伴 Space& human| Even they do their own things, still can feel the company from each other % i, ]; S- ?! y. c Q; m) V! X9 X K, H9 q6 T3 x! v 窗与景Sight 7 X" C) l* z5 B58层的绝佳视野将天津最美一公里尽收眼底,远处,五大道风貌四季不同,两代人席地而坐看天边浓墨重彩,看远处风轻云淡……窗景更替,岁月更迭,亦是生活的传递。 The excellent view on the 58th floor gives the most beautiful kilometer of Tianjin. In the distance, you can see different style of the Fifth Avenue in four seasons. Parents and kid can sit on the ground enjoy happy time. ) X1 C& ]9 W+ L7 F; \% i * H5 ?2 D! Z, N4 z. | 设计细节|门和柜体的材料为实木,保证居住的舒适度。蜂窝铝板的夹层处理让门和柜体的变形率降到最低。Details|The solid wood door and cabinet have honeycomb aluminum sandwich, which reduces the deformation rate of the door and cabinet 考量到屋主的居住方式,房间内大面积的使用了木地板,木质的触感温润而友好,尤其对于喜欢攀爬和跑跳的孩子,家人随性席地而坐,同享暖阳,同感华灯初上,尽享陪伴时光。 Wooden floor if more friendly to kid who likes to climb, run and jump, the family sits on the ground to enjoy the warm sunshine. " y# K3 W/ k0 f& L j 灯光温度Light “守候内心的光” ; `$ v X: a0 {0 F7 g# R" v+ R. F: Z 空间与人|从玄关到卧室,延迟的夜灯模式带来轻声问候 Space& human| Delayed night light mode brings soft greetings whenever the porch or the bedroom, 贴心的智能灯光设计,脚步刚至门口,第一盏灯便闻声亮起。舒适的灯光,让归来的家人未进家门,心情已变得柔软。 9 [" B# R7 x! n- N$ N( B9 tIntelligent lighting system makes coming home easier during night , the first light comes on as soon as you reach the door. 设计细节|轻启推拉的开架,阳光洒向卫生间,浪漫的光晕预告着正在落下的夕阳。 Details|Open the sliding door the sun shines on the bathroom makes room full of romantic.* ^1 |" ]% T1 f$ Z& E* J! h 设计细节|平移门,与墙体完整结合,最大限度的免去遮挡。 Details|The sliding door is integrated with the wall. 9 ?2 E1 M. f; ~4 ]9 I% H0 I 墙体由柜体代替,释放更大空间能量。人与物品的关系重新被梳理,分门别类的收纳让所有物品都有自己合适的居处:大到清洁设备,小到穿戴配饰,生活用品、正装礼服……收纳井然有序, 牵领内心轻盈前行。 The wall is replaced by the cabinet to release more space. The classified storage makes all goods have their own space such as cleaning equipment,wearing accessories, ext... The storage is order helps family gets what they want. $ L% ~+ r& \9 K \8 g4 Y 设计细节|橙色,为儿童房带来更多活力 Details|Orange color brings more vitality to the children's room $ F0 t. N; Y7 `! m0 @8 c+ D3 U s' s. S- K 空间里那些「看不见」的关怀是居住品质的保证。比如卫生间里的空调、隐形地漏、内嵌式花洒、上下水降噪处理…用细节保障品质,越久住,越舒适。 The "invisible" care from design guarantee living quality. For example, the air conditioner in the bathroom, invisible floor drain, embedded shower... all the details ensure quality. The longer you live, the more comfortable you feel. 4 I% M G# \: Z9 h 海河的夜景令人心醉,越是冬天,家的味道愈加浓烈。关闭灯光燃起壁炉,透过客厅里的落地窗,星光和霓虹影影绰绰,人潮褪去,呼吸之间是自己与内心的对谈。0 S7 W: Q# p- f# \/ f $ Y% O) C2 a% U2 \. I2 `; s; X8 {' \" lThe night view of Haihe River is so attractive. Especially in winter, people eager to getting home.Family surround by the fireplace enoy happy and warm time. # @/ J3 _. O/ j) m5 T- B |
精华推荐
换一换

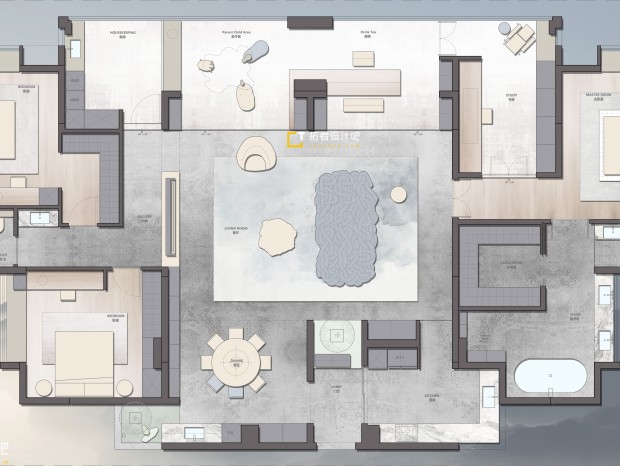


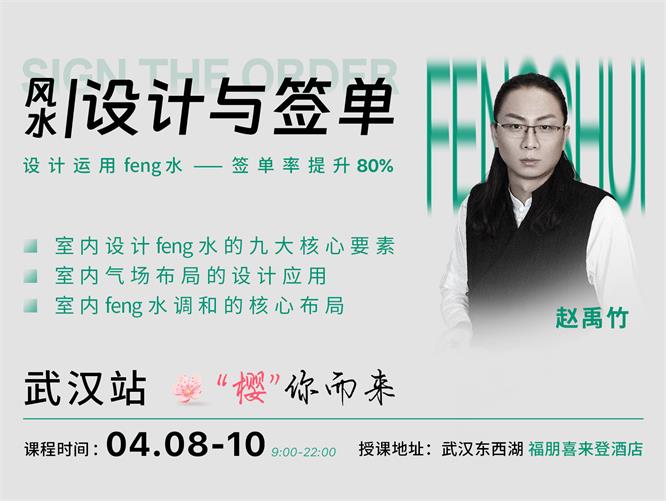
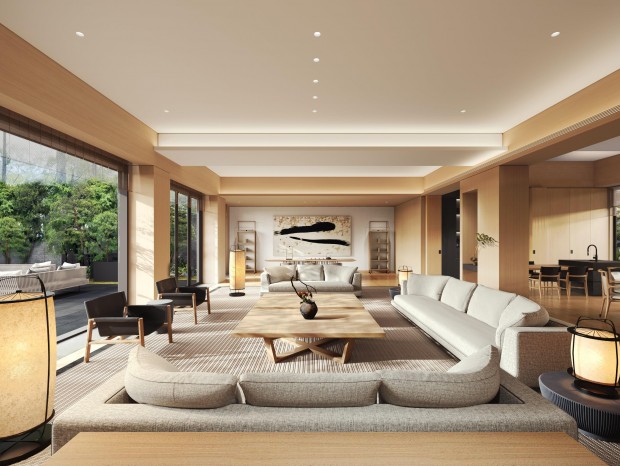


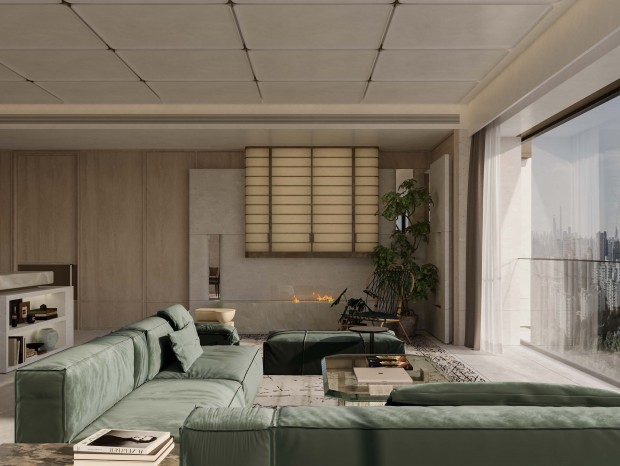
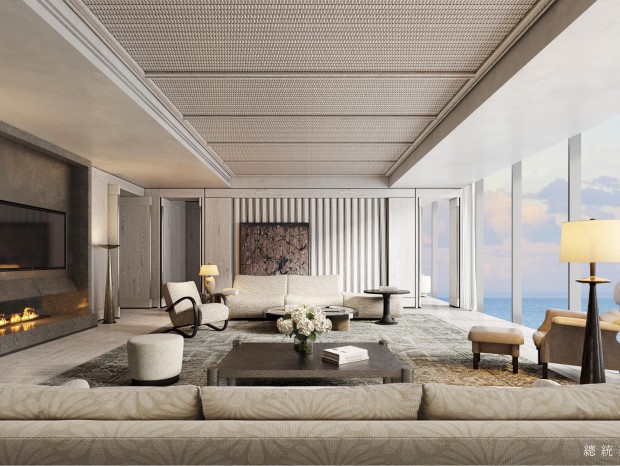
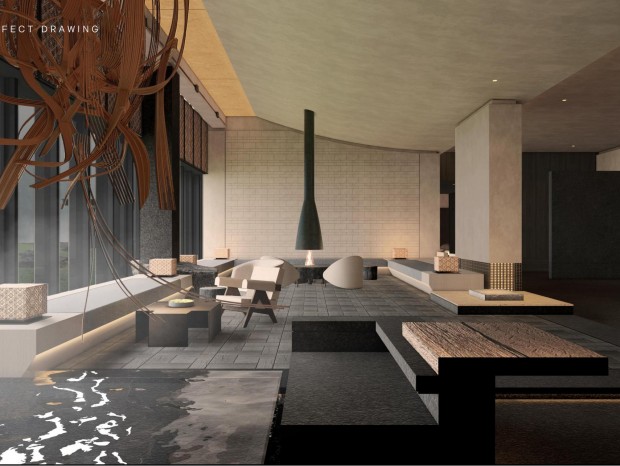







发表评论0