|
本帖最后由 Y.W言午设计 于 2024-7-27 17:22 编辑 言午设计|闲隅小筑 陈建美 言午高端设计 2023年10月26日 18:10 江西 “呼僮添贮炉中火,午后温馨薄暮凉” --《偶成》陶涣悦 
设计说明 ■ 和业主相识源于朋友的介绍,我们俩不仅同年,而且在思想和理念方面也很同频,我们交流的时候有说不完的话题,聊小孩教育、生活日常、人生感悟等等。 ■ 业主需求: 1. 要一个温馨舒适的家 2. 他和老公两人都要有属于自己的小空间 3. 还有独立的俩个小孩玩耍的区域,在那里可以释放孩子的天性 业主刚入住以后,我去她家回访,在和业主交谈的过程中,她的一句话让我感触颇深。她说自从搬进新房住了以后,老公回家的时间都比之前早了很多,现在他老公一下班就想回家,窝在沙发里,俩小孩承欢膝下,享受一家四口在一起的欢乐时光。这就是设计师这份工作带给我的成就感,尽我所能帮客户打造一个个温馨的居所,可以让每一个热爱生活的家庭,享受生活的美好。 MEDIUM/介质 
人间烟火气,最是抚人心,家人闲坐,三餐四季,看似平淡,却是最幸福的生活。所以设计师为业主幸福的一家四口,设计了一处充满人间烟火气息的居所。 World fireworks, the most caressing people, family sitting, three meals four seasons, seemingly dull, but is the happiest life. So the designer for the owner of a happy family of four, designed a home full of human fireworks. MULTIVARIATE/多元 

一家人幸福的笑脸,是空间最美好的表达。它虽不豪华,可它自由、温暖、亲切、体贴。家是漂泊者的避风港,心灵的驿站。在这个空间,我们可以放松、可以倾诉、可以大哭、可以大笑,我们可以肆无忌惮地做自己。 The happy smiling face of a family is the most beautiful expression of space. It is not luxurious, but it is free, warm, kind and considerate. Home is a haven for vagrants, the soul of the station. In this space, we can relax, we can talk, we can cry, we can laugh, we can be ourselves. 
通透的玻璃窗将景色,光线和美好的心情引入空间,诠释优雅,空灵,纯粹的私宅的美学概念。 Transparent glass windows introduce scenery, light and good mood into the space, interpreting the aesthetic concept of elegant, ethereal, pure private residence. ■ 整个空间的利用率很高,原来的二楼只两间卧室,过道区域都是斜顶 ■ 其他的空间像起居厅、小孩房,以及露台这些空间都是后期改造现浇加出来的 ■ 且二楼的空间也是赠送的,得房率高达200% ■ The use of the entire space is very high. The original second floor had only two bedrooms, and the aisle areas were pitched ■ Other spaces such as the living room, the children's room, and the terrace are all post-renovation and cast-in-place. ■ And the space on the second floor is also a gift, and the room rate is as high as 200%. MERGE/融合 设计师充分考虑男女业主的对功能的需求,通过自然的材质和简洁的设计手法,营造一处充满温暖和爱的居所。 Designers fully consider the functional needs of male and female owners, through natural materials and simple design techniques, to create a warm and loving home. CONTINUE/延续 在细节和氛围的表达上,设计通过注入艺术化的元素,让走廊如同艺术空间,提升了空间的张力和格调。 In the expression of details and atmosphere, the design through the injection of artistic elements, so that the corridor is like an art space, enhance the tension and style of space. layout plan/平面布局图 ▼ 项目信息 / Project information 项目名称 | Designation :南昌.盛世华庭 竣工时间 | Completion Time:2023年 项目面积 | Meters:200平米 主案设计 | Main case Design:陈建美 设计单位 | Studio:言午设计 项目施工 | construction:言午设计 项目摄影 | Photography:邓金泉 陈建美 言午高端设计机构 设计总监 -THE END- 关于言午设计 江西言午设计是一家专业从事室内整体规划设计与施工一体的全案设计工作室,公司拥有一支具有国际化视野,锐意进取、经验丰富的设计团队。为客户提供咨询、设计、定制、陈设布置一条龙的专业设计及施工落地服务。 公司专注于别墅大宅,会所,酒店,商业空间等,设计施工及软装落地一体。言·午高端设计机构自成立以来,一直秉承“质量第一,信誉至上”经营理念,通过服务创新,来满足所服务客户的需求。并通过不断创新的经营思路,使言午高端设计机构逐步向 品牌化·精致化·规范化.服务化。 选言午,享生活! 联系我们 Tel /15270932827 地址 / 江西省南昌市西湖区抚生路天虹写字楼2003-2005 |
精华推荐
换一换
 收藏
收藏  说两句
说两句 






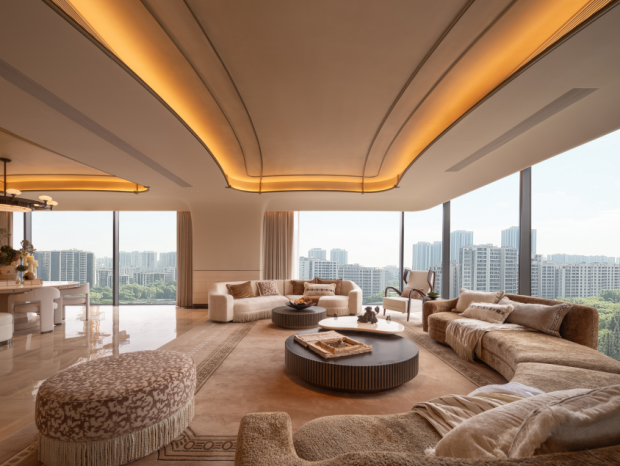
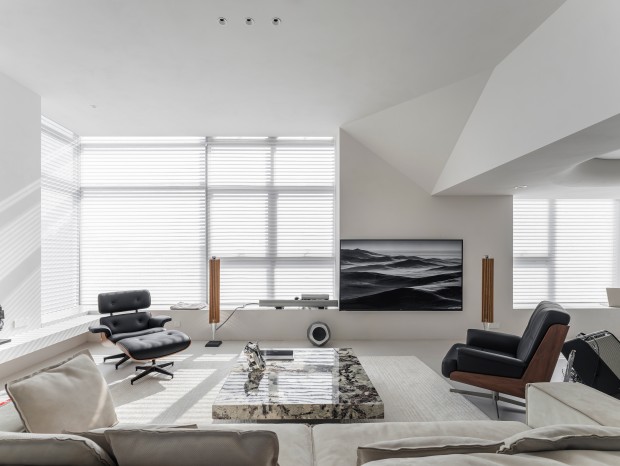

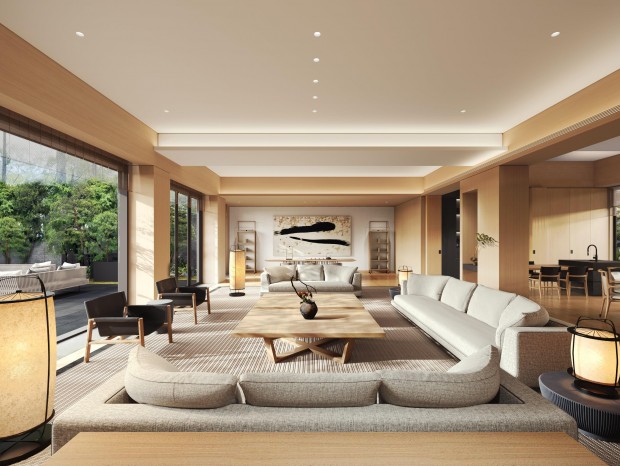


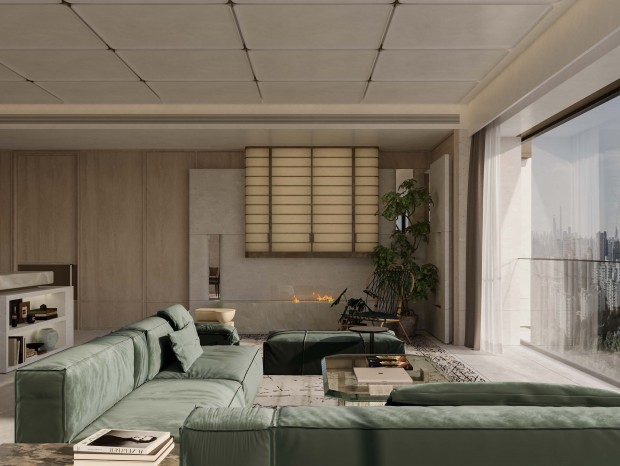
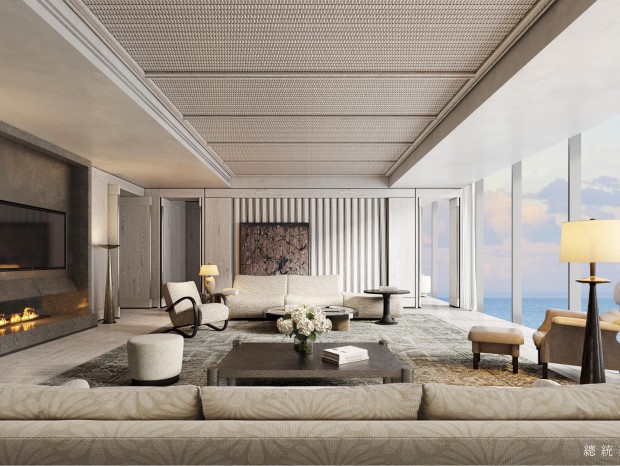
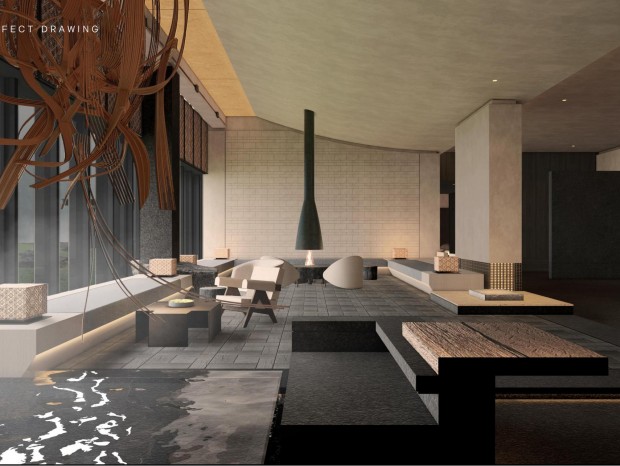







十年前的案例为什么现在才发出来?