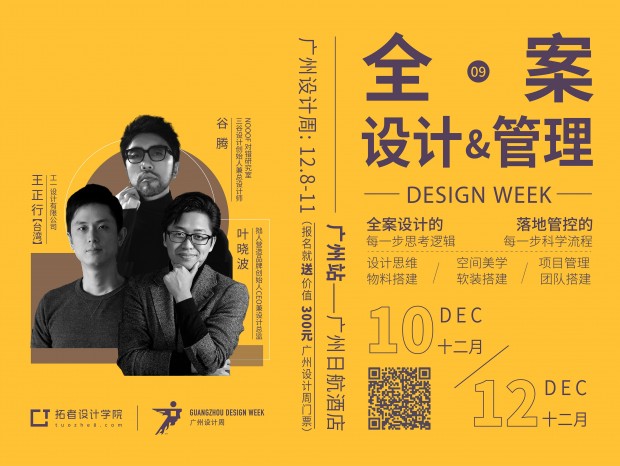|
本帖最后由 ANZ安之设计 于 2024-1-24 14:46 编辑 设计团队 AN.Z 安之设计 —— “ 归来,揽云入梦” 美记档案 AN.Z \寻找动人的空间 中国.福州 关上家门/打开心门/ 门外是世界/门里是生活/ 家中的灯光/比楼外的月光更长情 空空间极尽曲线叙事之能事, 利用曲线的变化、曲率和流动性, 让光影在每一个角落自然流转, 捕获温柔又高级的居家生活情调。 ” 家是器物的组合 亦是生活的本真 当代人触手可及的精致生活 如何在空间里浪漫演绎 让时间的刻度暂时失效 让忙碌的身影随心停泊 ” ——[AN.Z 安之] 遇见你(METT YOU) . . . TSARSKAYA PLOSHCHAD轻盈 平静 简洁 或许克制、紧绷的状态是都市的生存法则,从踏入家门的第一刻,肆意、洒脱的自由便可以完全交给生活。玄关是回家的第一空间,充分考虑与整体空间的呼应关系,更好地与会客区域的结合和过渡,纯色地面使空间氛围更加优雅柔和,立体感流畅的线条提升玄关气质的同时又极具艺术感。 Perhaps the state of restraint, tension is the survival of the city, from the first moment into the door, wanton, free and easy freedom can be fully handed over to life. Entryway is the first space to go home, fully considering the relationship with the overall space, better with the visitors area of the combination and transition, solid color ground to make the space atmosphere more elegant and soft, three-dimensional, fluid lines enhance Entryway's character while also giving it an artistic touch. 
/ DESIGN DESCRIPTION / 家是生活的容器,在色彩和材质的打磨形成理想中的模样。沉稳且极具实体感的木棕色填充了整个空间,深灰色作为点缀,奠定了质朴、自然、有意境的生活基调,让人每次回家都能完全从传统写字楼办公冰冷正式的工作状态中抽离出来,倍感温暖、放松,生活节奏也随之变得缓慢、悠闲。 Home is the container of life, in the color and material polished to form an ideal look. The solid wood brown color fills the whole space, and the dark gray color is used as an ornament, which lays down the basic tone of life with simple, natural and artistic conception, let a person go home every time can completely from the traditional office cold formal work state out, feel warm, relaxed, the pace of life also becomes slow, leisurely. 

大面积落地窗,通透明亮,光线与空气自由地流动,有一种空间的延伸感和呼吸感,室外景色一览无遗,让人感到无比舒适和惬意。 Large floor-to-ceiling windows, transparent and bright, light and air flow freely, there is a sense of space extension and breathing, outdoor scenery in full view, people feel very comfortable and comfortable. 

我们注重空间元素内的和谐共存,在软装的挑选上皆为适应空间氛围而存在,以纯黑、胡桃木、暗橙来构筑室内色彩,以皮质感沙发、灰色系地面、温和的胡桃色木饰面来展示空间材质; We pay attention to the harmonious coexistence of space elements, in the selection of soft suit are to adapt to the space atmosphere and exist, to pure black, walnut, dark orange to build interior color, leather Sofa, Gray series of ground, moderate walnut wood veneer to show the space material; 

内向性需求,是当下时代里人们的必修课。而向内探索是从自我的距离,以及居者与家、与外部世界的距离开起的。 Introversion needs, is the current era of People's required courses. And the inward exploration is from the distance of the self, as well as the residents and the home, and the distance from the outside world. 

作为情感和心理需求的依托,我们极度克制地去弱化其符号性的形式,让材质、光影、空间以尽可能本真的方式呈现,并营造出与居者一致性的温润、纯朴和谦逊。 As emotional and psychological needs of the support, we are extremely restrained to weaken its symbolic form, so that material, light and Shadow, space in the most authentic way, and create a homage with the residents of the warmth, simplicity and modesty. 
设计从居者自我出发,通过对生活的解读,去打造高匹配度、多层次的家居;简明轻快的色调,恰到好处的材质,配合业主的生活气息,去勾勒、去记录、去珍惜,去感受设计与空间融合的理想状态,诠释家居与人文、艺术的关系。 The design starts from the residents themselves, through the interpretation of life, to create a high degree of matching, multi-level home; concise and light tone, just the right material, with the owners of the atmosphere of life, to outline, to record, to cherish, to feel the ideal state of design and space integration, interpretation of the relationship between home and humanities, art. 人间烟火,是生活的确幸。其开放式的餐厨一体空间,让烟火与诗相逢,不仅生活更有仪式感,也能拥有更多家人间的互动,使下厨成为享受。而与玄关的精妙衔接,更有一种空间错置的惊喜,回到家的一刻便与可正在烹调美味的妻子相视,可以想象是这一种怎样的温暖在微妙流动? Life is indeed fortunate. The open kitchen space, so that fireworks and poetry meet, not only more ritual life, but also have more family interaction, so that cooking becomes enjoyable. And with Entryway's exquisite connection, there is even a kind of space misplaced surprise, return home a moment with can be cooking delicious wife, can imagine this kind of warmth in the subtle flow 用一组同色系复古灰色柜体打开餐厨,使得整个空间串联起来。吧台柜作为空间的隔断,隔而不断,厨房通透度高;复古原木软装与纯白色大理石的组合,无声彰显质感。 Use a group of same color series retro gray cabinet to open the kitchen, make the whole space connected in series. Bar Counter as the partition of the space, separated and continuous, the kitchen permeability is high; the combination of retro logs and pure white marble, silent highlight texture. 木饰面与自然光由外向内的过渡效果,做了错落交织的光影化处理。色彩复杂的线条被剔除,空间更显深邃通透,材质在优雅自然的艺术画布中,更具舒适的质感,而细节处的极致工艺,为复古韵味增添一抹典雅。 Wood veneer and natural light from the outside to the inside of the transition effect, do a patchwork of light and shadow treatment. The complex color lines are removed, the space is more profound and transparent, the material in the elegant natural art canvas, more comfortable texture, and the extreme details of the craft, adding a touch of elegance for the retro charm 当每次华灯初上加班归来,或历经长途出差后推开门的那一刹那,灯光的暖如松果板栗的香气一样恰当,在这个原木构筑起的家中,读书、发呆、欣赏音乐、品茶对谈……身有所寄,心有所依,在这处精神家园中得到休息和疗愈,继续奔赴下一场山海。 When the lights come back from work, or after a long business trip after opening the door at that moment, the warm light, such as pine nut chestnut aroma as appropriate, in this log-built home, ... Reading, Daze, enjoy music, tea conversation... ... to rest and heal in this spiritual home, to move on to the next mountain and sea. 充分的休憩是对身体最好的疗愈。主卧是恢复元气的心灵磁场。全屋定制柜体让空间视野毫无冗余,极具简洁美感。复古床头壁灯与大面积的灰色交相呼应。蓬松的床品宛如云朵,让人仿佛能嗅到棉花中的阳光香气。 Adequate rest is the best cure for the body. Master bedroom is to restore the spiritual magnetic field. The whole house custom cabinet body lets the space vision have no redundancy, has the concise aesthetic feeling extremely. Retro bedside wall lamp with a large area of gray interlaced echo. Fluffy bedding like clouds, as if people can smell the fragrance of sunlight in cotton. 胡桃木搭配玻璃材质,结合暖融的光效,既丰富了一隅的景致,又展开了对角呼应的意趣,令开放包容的氛围无限扩张,为日常带来微妙的视觉惊喜。美观实用的展示柜放置收藏包包,也自然成为了衣帽间的背景。 Combined with the warm light effects, walnut wood and glass enriches the landscape and opens up the interest of the diagonal echo, making the open and inclusive atmosphere infinite and bringing subtle visual surprises to everyday life. The beautiful and practical display cabinet places the collection bag, also has naturally become the cloakroom background. 床头背景以暗调为主导,通过身心与环境之间的柔和又深刻的联结,凸显生活真正的诗意。收纳区域向侧边扩展,附加置物功能,安置一道隐藏光带,陪伴你安稳入睡或夜间行走。 The nightstand background is dominated by the dark tone, which highlights the real poetry of life through the soft and profound connection between body, mind and environment. The storage area extends to the side, with a built-in feature and a hidden light band to help you fall asleep or walk at night. 路易斯·康说过:我们得益于光而生存,通过光我们感受到季节的变化,对我而言,自然光是唯一能使建筑成为艺术的光。光感、空气、色温皆是孕育“情”的介质,用自然生发的清新气息浸染室内,让空间带动自我觉醒,沉浸式体验生活的缤纷多彩。 Louis Kang said: “We live by the light, through which we feel the change of the seasons. To me, natural light is the only light that makes architecture art.”. Light, air, color temperature are pregnant with“Love” medium, with natural fresh smell of the room, so that the space to promote self-awareness, immersion experience colorful life. 你羡慕我 有家有ta有人等你回家 我却羡慕你 一身潇洒,无牵无挂 AN.Z DESIGN 寻找动人的空间 ☼ - END - PROJECT INFORMATION 项目信息 项目时间:2021.07.04 Project time: 2021.07.04 项目名称:祥浦苑 Project Name:Xiang Pu Yuan 项目地址:福州 Project address: Fuzhou 项目属性:家居空间 - 复式楼 Project area: Home Space - Duplex Building 摄影团队:瓜洁 Photo team: Gujie 设计团队:安之设计 Design team: AN.Z ©原创内容,不支持任何形式的转载,翻版必究! 安 之 設 計 工 作 室 A N . Z D E S I G N Add : 福州市仓山区浦上后巷路4号 · 福师上美设计产业园
|
精华推荐
换一换

 收藏
收藏  说两句
说两句 








发表评论0