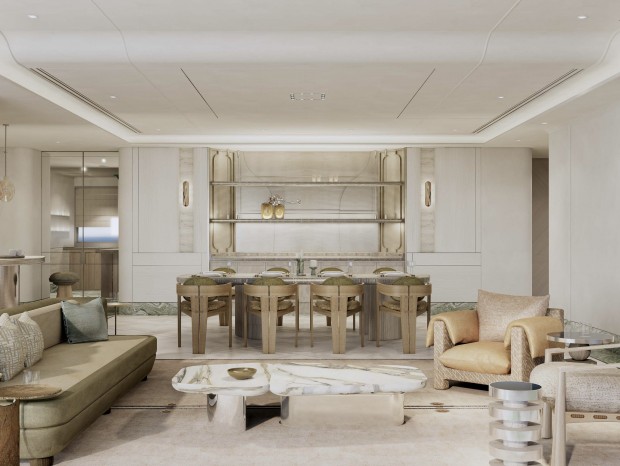|
本帖最后由 简欣 于 2024-9-12 17:02 编辑 01 艺术是感性的,设计则偏于理性.Art is perceptual, design is rational 本屋屋主忠爱安藤忠雄,满屋子的安藤忠雄、世界建筑及中华上下五千年的文化遗留典籍映射出业主的生活状态及精神领域,强烈感受到业主的超前品位。 The owner is devoted to Tadao Ando. The House is full of Tadao Ando, world architecture and 5,000-year-old Chinese cultural relics, which reflect the owner’s life style and spiritual field. The owner’s advanced taste is strongly felt. 业主为外企高管,养了一只法斗。在这高压浮躁的大环境下,迫切需要找一处来寄存自己的“坦诚”! The owner, a foreign executive, has a fighting dog. In this high-pressure impetuous environment, the urgent need to find a place to store their “Honesty”! 舒适平衡的内部空间.Comfortable and well-balanced interior space > 原始平面图.Original plan
>由“東乙建设”提供 拿到原始图纸之后,我们发现结构比我们想象中要糟糕得多,这是2010年的高端小区,原始户型的墙体结构除了一面其他都是承重结构。意味着一开始我们规划的多元空间都被这一道道不能动的墙限制想象。 After getting the original drawings, we found that the structure is much worse than we thought, this is 2010 high-end residential, the original type of wall structure is all load-bearing structure except one side. It means that at the beginning of our planning of the multi-dimensional space are limited by these walls can not move the imagination.
在结构不能改动的情况下,只能在原有结构中进行可行性改造,在尊重原有结构的同时,加入一些更加灵动的元素。 When the structure can not be changed, it can only be modified in the original structure, while respecting the original structure, add some more flexible elements.
> 平面布置图.Floor Plan 
>由“東乙建设”提供 > 入户空间整体,视觉延伸空间显大; >which makes the space of the door whole and the visual extension space appear large > 原将原有空调机位变为储藏空间; >The original air conditioning unit position is changed into a storage space; >主卧改为套间; >The master bedroom was converted to a suite; >将餐厅区间改为餐岛一体结合西厨; >The dining area will be changed to a dining island integrated with the western kitchen; >我们无法预设未来的变化,设计师特意在这有限的空间里造了个灵动空间。 >We can not anticipate future changes, the designer deliberately created a flexible space in this limited space. 01 玄关/心旷神怡 
一进门,通透、敞亮,摒弃传统玄关的处理手法,这样设计格外显大。 A door, transparent, open and bright, discard the traditional approach to the porch, so that the design is particularly significant. 
下班后到家已到晚上,带着一身的疲惫打开门,看到落地窗外车水马龙,顿时找到一种心安。 After work has arrived home in the evening, with a body of fatigue opened the door, see the French window outside the busy traffic, immediately found a peace of mind. 02 客厅/沐浴阳光 
客厅采用大面积的留白与木色和谐; Living Room with a large area of white space and wood color harmony; 
悬空的电视背景墙设计巧妙的运用了不锈钢处理与阳台实墙之间的链接,让整个大片白的背景墙一点不单调; Hanging TV background wall design clever use of stainless steel processing and the link between the balcony solid wall, so that the whole white background wall is not monotonous; 
与电视背景呼应的地台也是暗藏玄机,简简简单单的外表里面却是收纳各种电线,充电器头等会破坏整个画面感的利器; ]Hanging TV background wall design clever use of stainless steel processing and the link between the balcony solid wall, so that the whole white background wall is not monotonous; 
客厅与生活阳台处巧妙的运用了三推门的长虹玻璃,当家里突然来了客人,不至于基本的生活日常影响到整个空间的美观及完美保护隐私! Living Room and living balcony clever use of the three-door Changhong glass, when the home suddenly came guests, not to the basic daily life of the entire space aesthetic and perfect protection of privacy! 沙发选用意大利baxter异型沙发,给整个刚硬的空间增添趣味性及更加柔和。一眼望过去的客厅整个画面的比例满分; The Sofa Chooses Italy Baxter HETEROTYPIC SOFA, add interest to whole rigid space and more downy. A glance at the past of the living room full scale of the whole picture; 业主说:“休息日时只想窝在柔软的沙发里”,可以沐浴阳光也可以指点晚霞! The owner said: “When the rest day just want to nest in the Soft Sofa,”can be bathed in the sun can also point to the sunset! 03 餐厨/一分为二又合二为一 同一个空间里同时容纳了两个相对独立又互为整体的厨房,即“重口味”的中餐,与“小资情调”的西厨! The same space at the same time to accommodate two relatively independent and each other as a whole kitchen, that is, “Heavy taste”of Chinese food, and “Bourgeois”Western kitchen! 岛台和餐桌一体定制,这里不仅是餐厅,更巧妙融合了西厨所需的所有功能; Island and Table One custom, here is not only a restaurant, but also a clever integration of all the functions required by the Western kitchen; 这里藏了蒸箱、烤箱、咖啡机、净水及酒柜和洗杯器; where hidden steamer, oven, coffee machine, water and Wine Cabinet and Cup Washer; 酒柜旁原本的空调机位是隐藏的拖把等杂物的家,设计师真是脑洞大开,把空间利用到了极致,一毫都不浪费。 The original air-conditioning Cabinet next to the home is a hidden mop and other sundry, the designer is really open-minded, the use of space to the extreme, not a waste. 独立的中餐满足湖南人的“重口味”炒菜方式,定制肤感柜门搭配高级绅士灰,高级感满分! Independent Chinese food to meet the Hunan People’s “Heavy taste”stir-fry way, custom-made skin cabinet door with senior gentleman gray, senior feeling full score! 这里隐藏了来自设计师的“小心机”,厨房尽头超大的落地窗外即可以欣赏城市夜色的车水马龙,更可以感受湘江全貌;当橘子洲头放烟花时,和心爱的人一起感受绚丽的烟花绽放,这是属于两个人独有的浪漫! Hidden inside is a designer’s “Trick”: A large French window at the end of the kitchen allows you to see the city at night, and to get a panoramic view of the city of Xiang River, while fireworks explode from Orange Isle, feel the gorgeous fireworks with the beloved, this is the unique romance of two people! 04 主卧套间/无拘无束 为了让床体看起来有悬浮感,主卧的床、床头柜皆为定制,整个空间大面积留白给予精神更多栖息想象空间,躺在床上的时刻本该轻松无拘无缚。 In order to make the bed look levitation, the master bed, bedside table are custom, the entire space large white space to give the spirit more habitat imagination space, the moment lying on the bed should be free and easy。 床头水泥灯、木饰面、衣柜、地板、黑色风口均各尽其责为这个空间润色,让整个空间不再单调; Bedside cement lamp, wood veneer, wardrobe, floor, black tuyere all do their duty for this space embellish, so that the entire space is no longer monotonous; 当阳光透过白纱落在在身上、被子上,是最温柔的触感! when the sun through the white gauze fell on the body, quilt, is the most gentle touch! 衣帽间的区域足够包容一年四季好看的皮囊; The cloakroom area is large enough to accommodate the beautiful skins throughout the year; 将原始飘窗及空调机位拆去为多功能桌腾出足够区间,即可作为梳妆台,亦可作为书桌。 Remove the original bay window and the air conditioning unit to make enough space for the multifunctional table, which can be used as a dressing table or a desk. 05 灵动空间/自由变换 面对瞬息万变、计划赶不上变化的当下,这里是设计师精心为业主预设的灵动空间。 In the face of the ever-changing current, here is a designer specially designed for the owners of flexible space. 灵动空间可以做很多的事,比如瑜伽、比如健身、比如冥想,比如我们的未来的小BABY的亲子空间; There are a lot of things that can be done in this space, such as Yoga, such as fitness, such as meditation, such as Our Future Baby’s parent child space; 06 次卧+阳台/三代同堂 次卧为将来有小baby后父母常驻、住家保姆做准备; Second Bedroom for the future have baby parents resident, live-in Nanny to prepare; 生活阳台家政区与次卧贯通,所有的细节思考都是在为未来做打算! Living Balcony home district and the next through, all the details of thinking is in the future! 07 卫生间/自在随性 两个卫生间均选用墙地一体巴萨蒂娜石灰岩,整体质朴,岩石天然的肌理与木色浑然一体。 The two bathrooms all use the wall and the ground one body Basadina Limestone, the overall simplicity, the natural texture of the Rock and the wood color is one. 智能感应镜为整个空间营造氛围;电热毛巾架、花洒、马桶、蹲便均采用暗藏,让整个大面更能和谐统一。 Smart Mirror for the entire space to create atmosphere, electric towel rack, shower, toilet, squat are hidden, so that the whole surface can be more harmonious and unified. 08 书房/精神粮食 书籍是全世界的营养品。生活里没有书籍,就好像没有阳光;智慧里没有书籍,就好像鸟儿没有翅膀。 Books are the nourishment of the world. Life Without books is like sunshine; wisdom without books is like a bird without wings. ————— Shakespeare |
精华推荐
换一换

 收藏
收藏  说两句
说两句 














发表评论0