|
本帖最后由 onlinecctv 于 2013-8-12 16:53 编辑 大家的支持是我更新的动力。。。{:soso_e121:} HIDE&SEEK “Close your eyes and count to ten….” We’ve all played this childhood game before: I close my eyes, you run off, hiding in some secret corner and I’ll seek you out. This simple game of hide-and-seek engages us in the eagerness to explore and find, and the thrill of discovery. With these ideas in our mind, we started our design for HIDE&SEEK, a 2 storey fashion boutique in a postwar building in Chinatown by local designer Keith Png. The lower floor, ‘HIDE’ is a dark, mysterious space, where the haute couture KOOPS label is accommodated. Here surfaces are sleek and black, and individual dresses are shown like exhibits which float in space, each beneath its own line of glowing light. The upper floor, ‘SEEK’ is the exact opposite of ‘HIDE’, it’s a multi coloured tunnel where each band of colour is occupied by a different local designer label. Here the clothes are hung from wooden planks suspended from the ceiling with manila ropes, much like rudimentary swings. The colour bands envelopes all: floor walls, ceiling and even the windows. “Ready or not here I come…” Type: Commerical Services: Interior Size: 200 square metres Year: Completion 2008 Team: Torrance Goh, Hong Weiming Photographer: Jeremy San Tzer Ning “闭上眼睛,数到十......” 我们一直都在发挥作用之前,这个童年游戏:我闭上眼睛,你跑掉,躲藏在 一些秘密的角落,我会寻求你。隐藏和寻求从事我们这个简单的游戏中的积极探索和寻找,发现的快感。 有了这些想法在我们的脑海中,我们开始了我们的设计HIDE&SEEK,一个2层高的时尚精品在一战后的建筑 在唐人街由本地设计师基思PNG。 较低的楼层,'隐藏'是一个黑暗的,神秘的空间,那里的高级时装KOOPS 标签被收容。这里的表面是光滑和黑色,个人服装像展品漂浮在空间,自己泛着光线下方所示。 的上层楼 ,'寻求'是'隐藏'的确切相反,它是一个多彩色隧道哪里每个波段的颜色是不同的本地设计师品牌占据。 这里的衣服都挂在木板马尼拉绳索悬挂在天花板上,很像简陋的秋千。色带信封:地板墙壁,天花板,甚 至窗户。 “就绪”或“不是在这里,我来......” 类型:商业 服务:室内 面积:200平方米 年份:2008 团队完成:托伦斯吴作栋,洪伟明 摄影 师:杰里米·圣泽宁
|
精华推荐
换一换

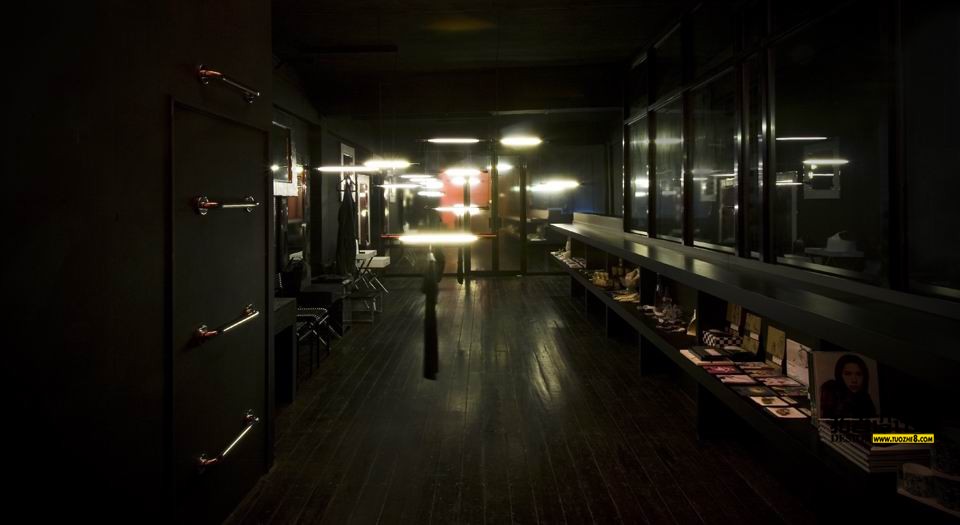
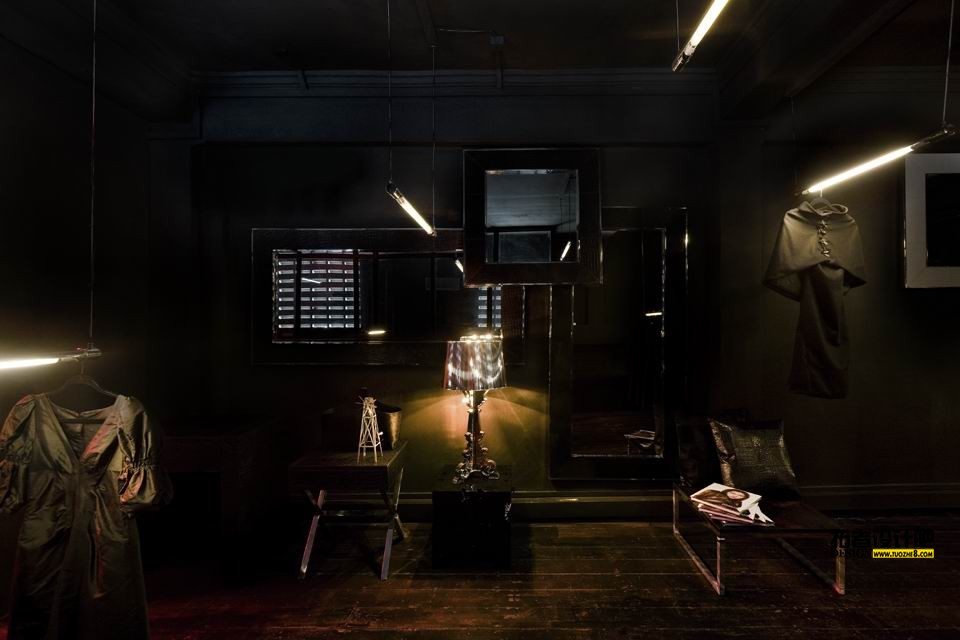
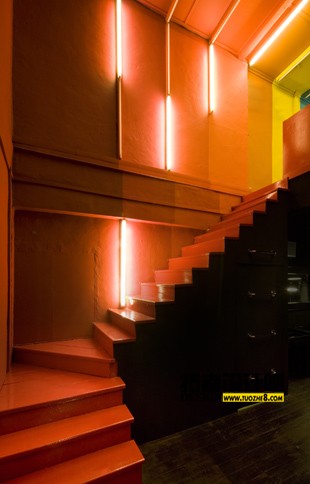
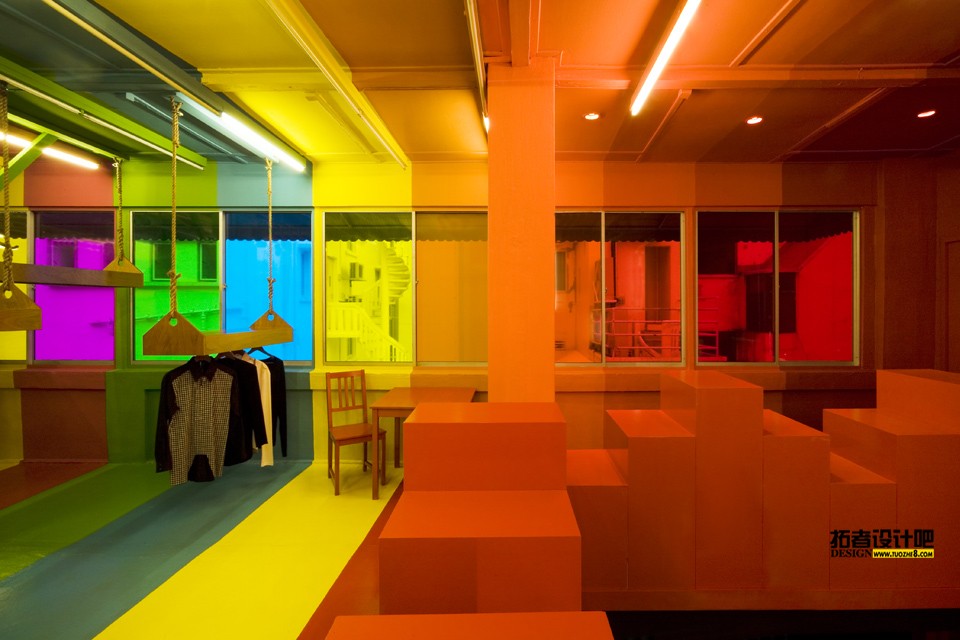
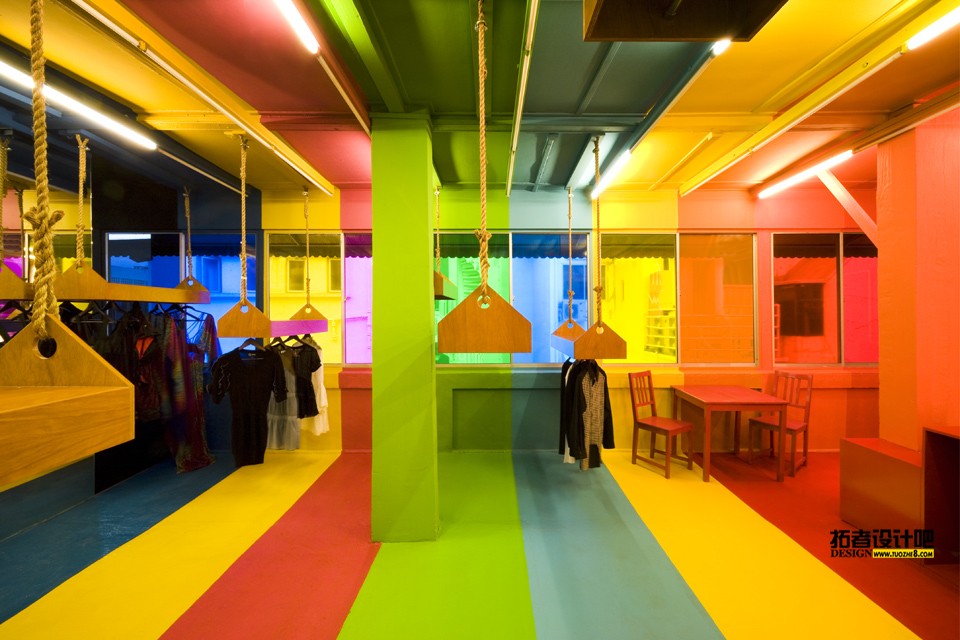
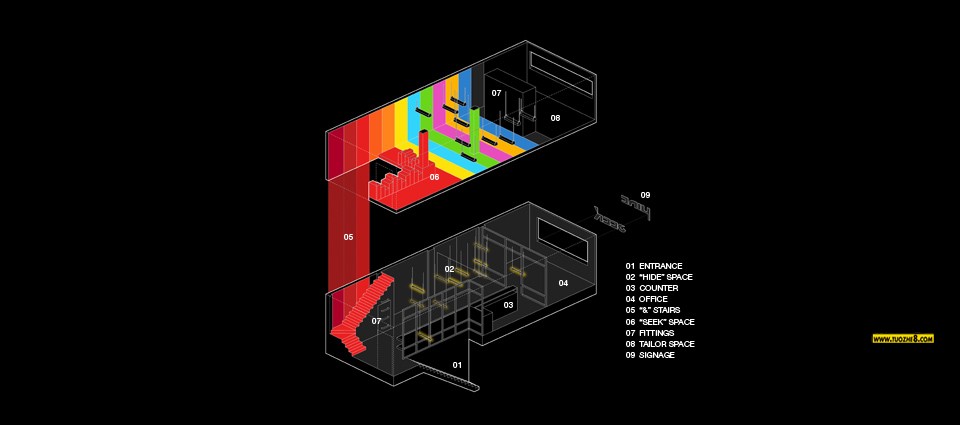
 收藏
收藏  说两句
说两句 
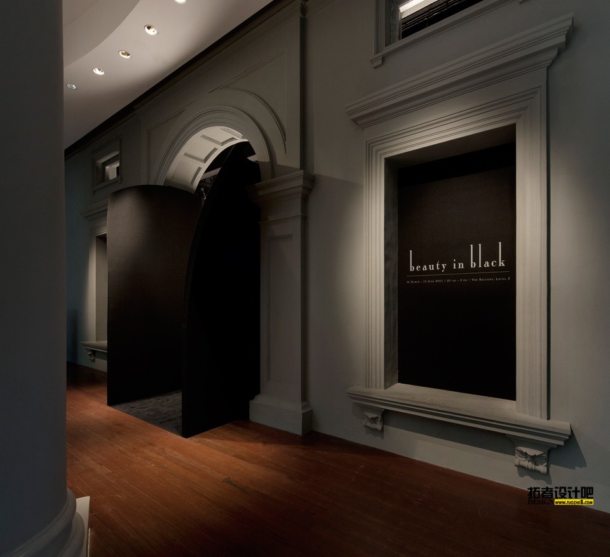
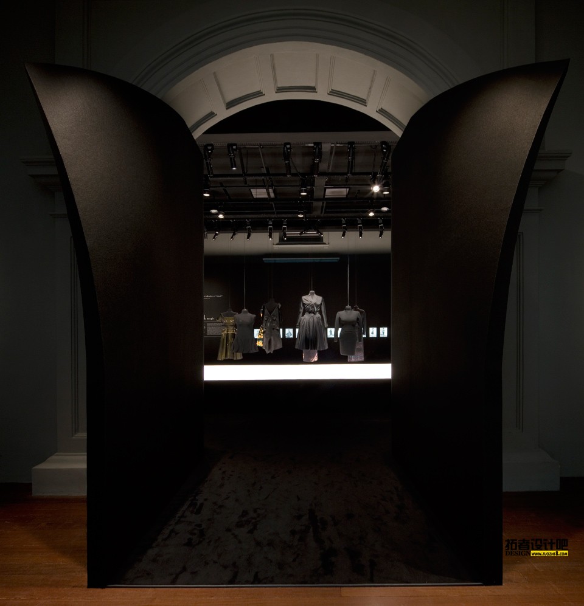
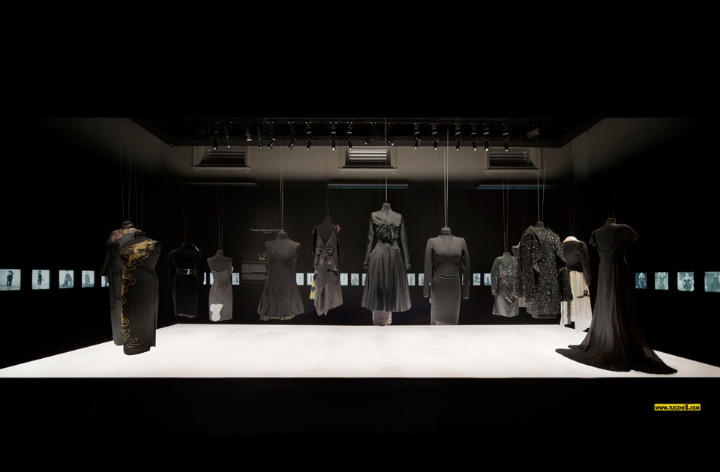
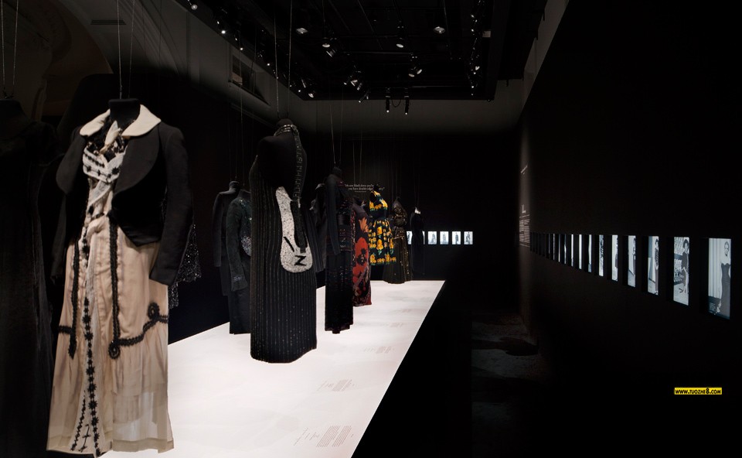
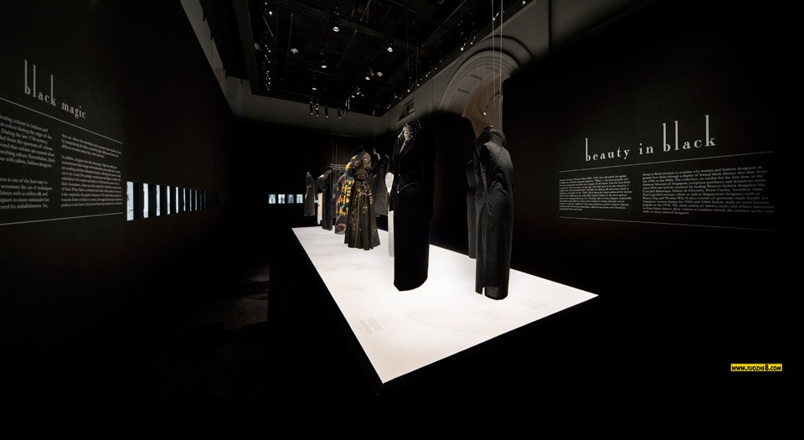
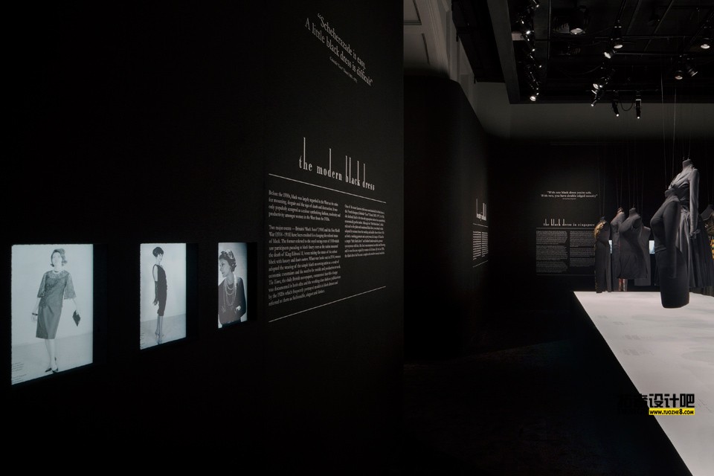
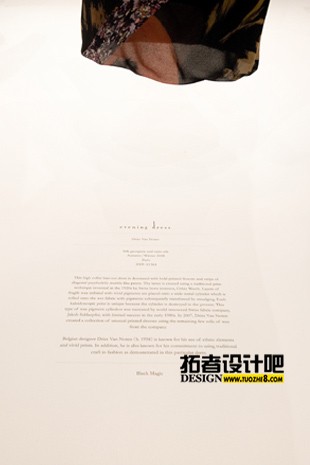
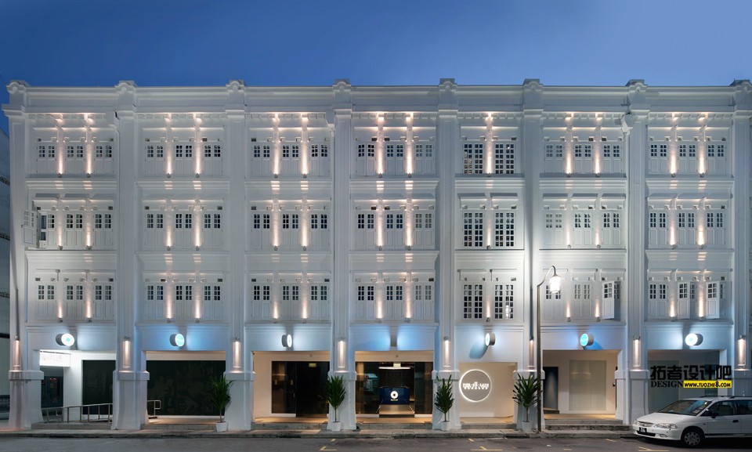
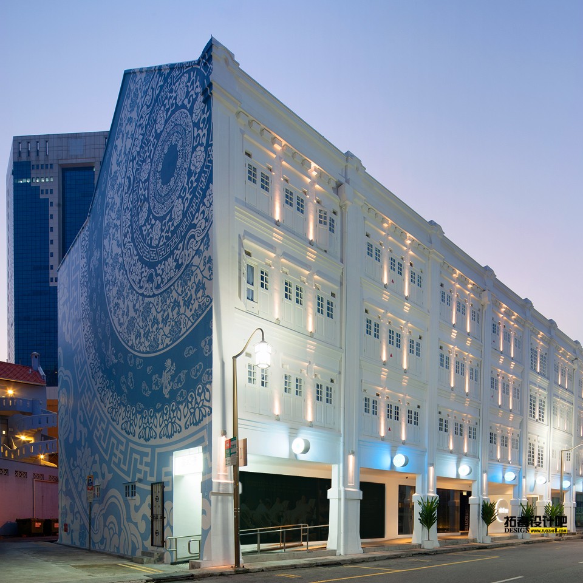
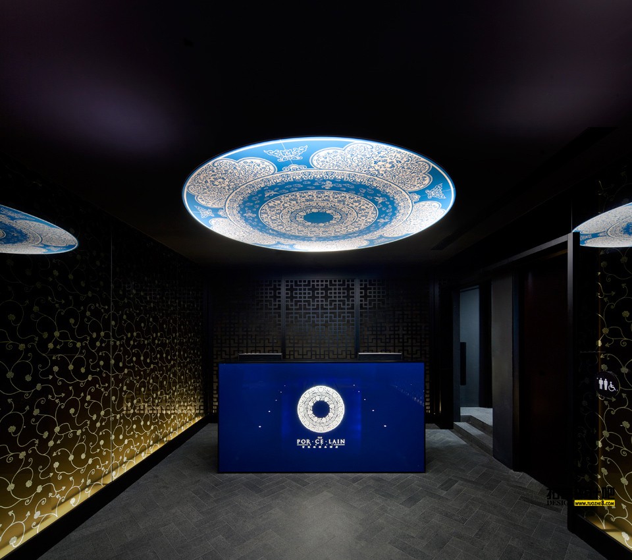
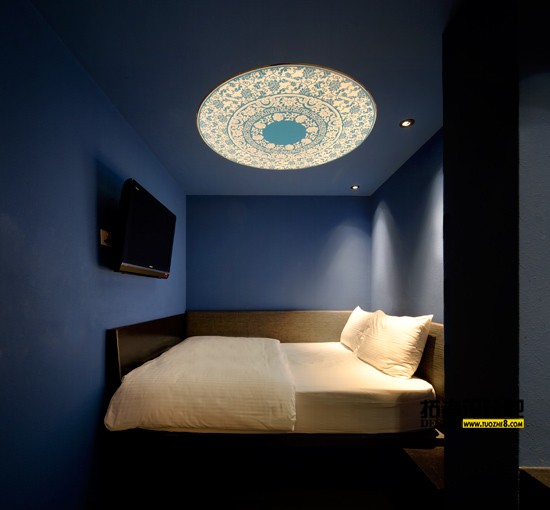
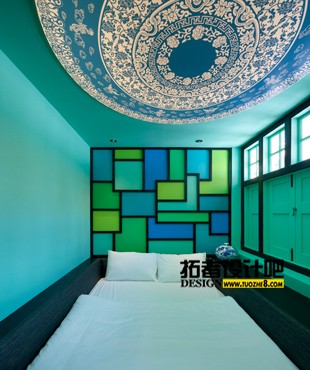
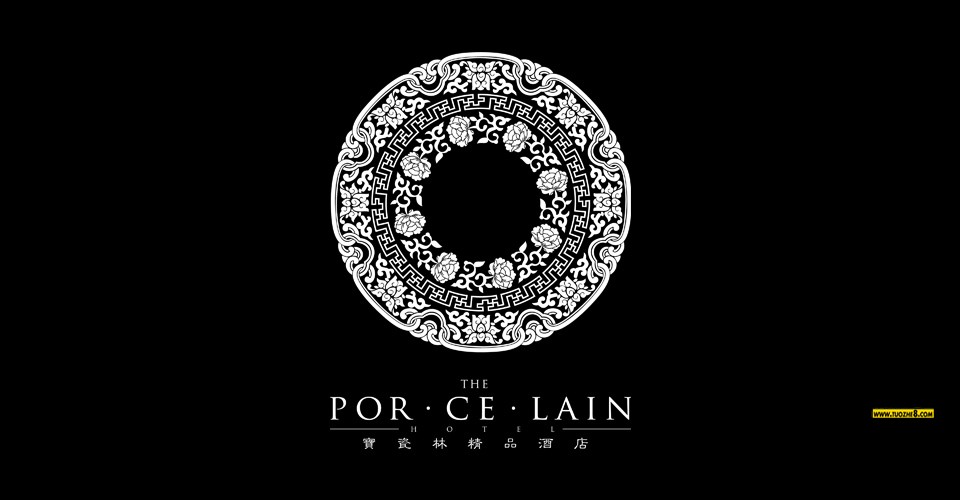






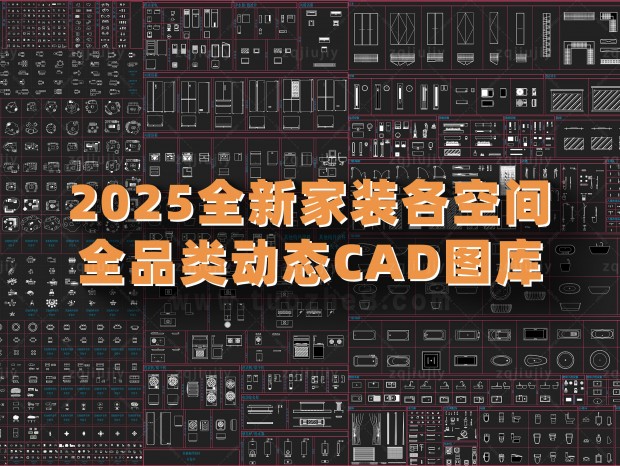






本帖最后由 onlinecctv 于 2013-8-12 16:40 编辑
KULT Office
KULT Office Office design frequently involves producing boring cubicles, which in turn breed a work culture of isolation, lack of communication, and ultimately, despair. Not here.
Located in a former school atop Mount Sophia, the inspiration for this PR and advertising agency was to return to the uncertainty and excitement of the classroom laboratory.
The office is designed like a lab. Staff work at rows of lab benches, and the pantry and entrance gallery are designed like gas extract chambers, only here, these are painted a mesmerizing blue. The ceiling is a vast sea of test tubes that form a lighting installation spelling out the name K U L T. Sitting on the shelves alongside magazines, graphic books and A4 ring binders are vials, beaker and pipettes containing unknown substances and various multi-coloured liquids.
This classroom theme references the previous life and use of the building. It also reflects the quirky and experimental nature of the agency’s work. The Kult Office is meant to be a laboratory for ideas. We certainly hope this space will breed some truly eccentric creative types. Type: Commerical
Services: Interior
Size: 130 square metres
Year: Completion 2008
Team: Peter Sim, Adib Jalal
Photographer: Jeremy San Tzer Ning