|
The Ironbank Building by RTA Studio " X3 t1 r( ^( ^5 P" e1 i2 a RTA Studio have designed the Ironbank building in Auckland, New Zealand. The building is located in an historic area on the edge of Auckland’s (New Zealand) CBD. The front of the site addresses the high street which is dominated by a rich mixture of Victorian and Edwardian buildings. Most of these buildings have fallen into varying states of disrepair over recent decades.5 ?* e% B! ^, j" l4 H6 t A strong contrast belies the urban condition of this high street against the parallel service street to the rear of the site. The back street is primarily a service lane and has remained largely undeveloped and unplanned through its evolution. Its streetscape is therefore architecturally unconsidered and haphazard in its appearance.* A9 r# M/ C: x; z The building is conceived as a manifestation of a cross contamination of the two contrasting street conditions. The high street being concerned with notions of presentation, display, etiquette and heritage, while the service lane is concerned with servicing, delivery, disorder and utility. The building has taken the opportunity to address a transition between these two street conditions. The building presents a glass reinforced concrete (GRC) fa?ade as a ‘veil’ to the high street edge screening the site’s interior. This screen has been conceived as an abstraction of the historical facades adjacent.$ P* J* v" E$ R; s( o8 C& ?7 d( G In a gesture to the finely scaled historical neighbourhood, we have sought to fragment the building form to alleviate the potential mass associated with a medium sized office building. Hence, 5 towers are further fragmented vertically to articulate the composition of stacked office and retail spaces gathered into a socially sustainable working community.; C5 A1 B) ^5 E9 k: v6 u The building is Ecologically Sustainably Designed and has received the first 5 Star As–Built Greenstar rating from the New Zealand Green Building Council. ; m0 C8 \; a) L z- J1 s, L Photography by Patrick Reynolds ) V- G5 E; L- x: S& Q, s0 V : |/ @ T- a' f+ ]1 P |
精华推荐
换一换



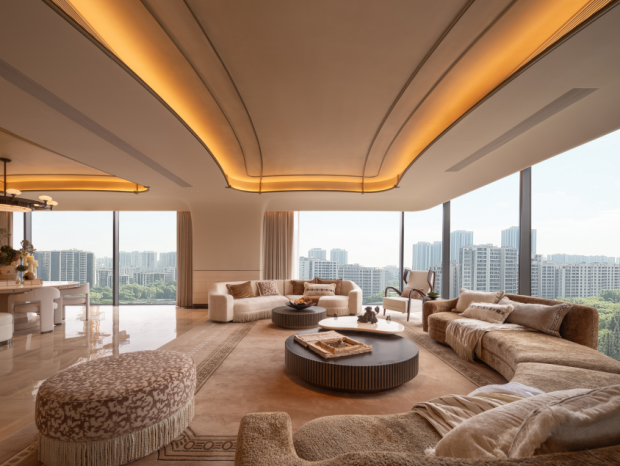
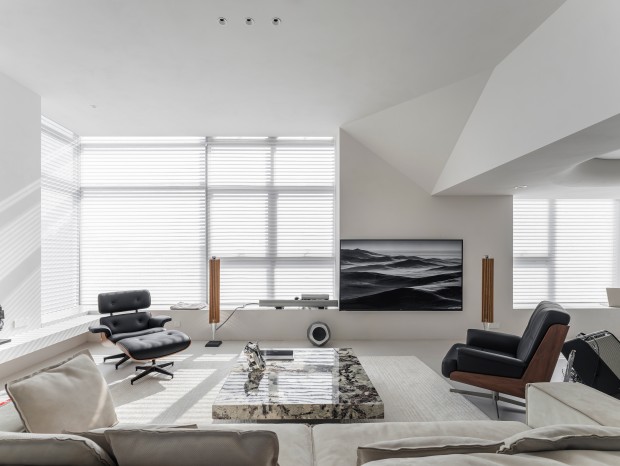

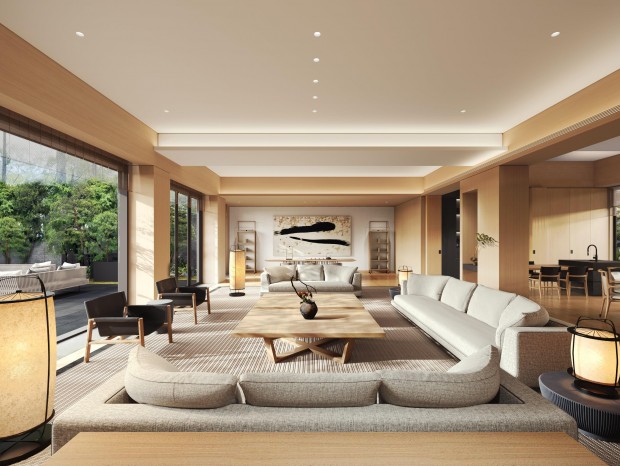


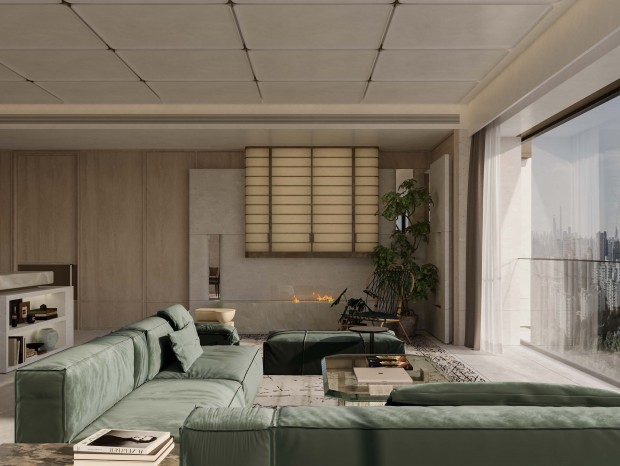
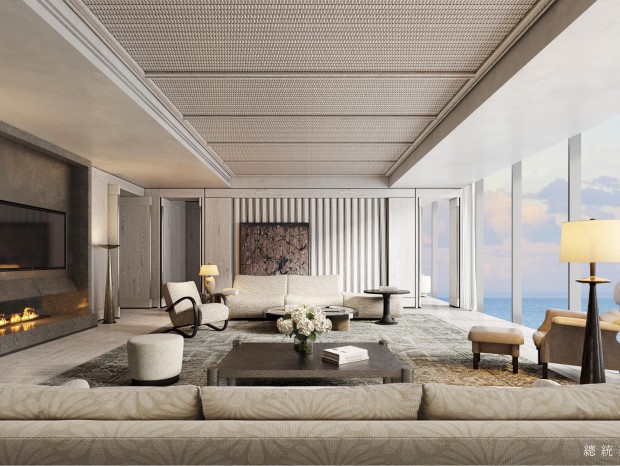
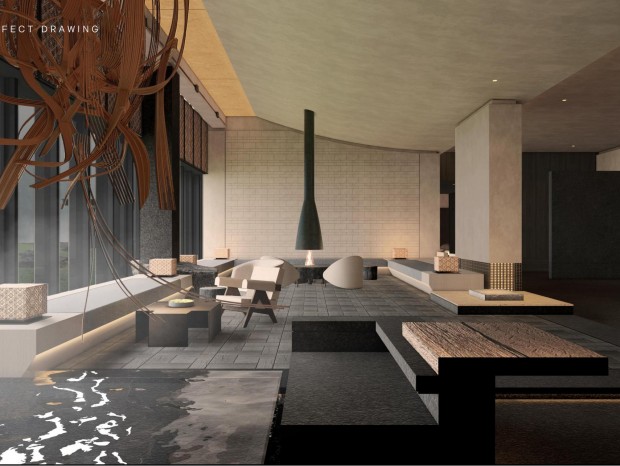







songhuasonghua